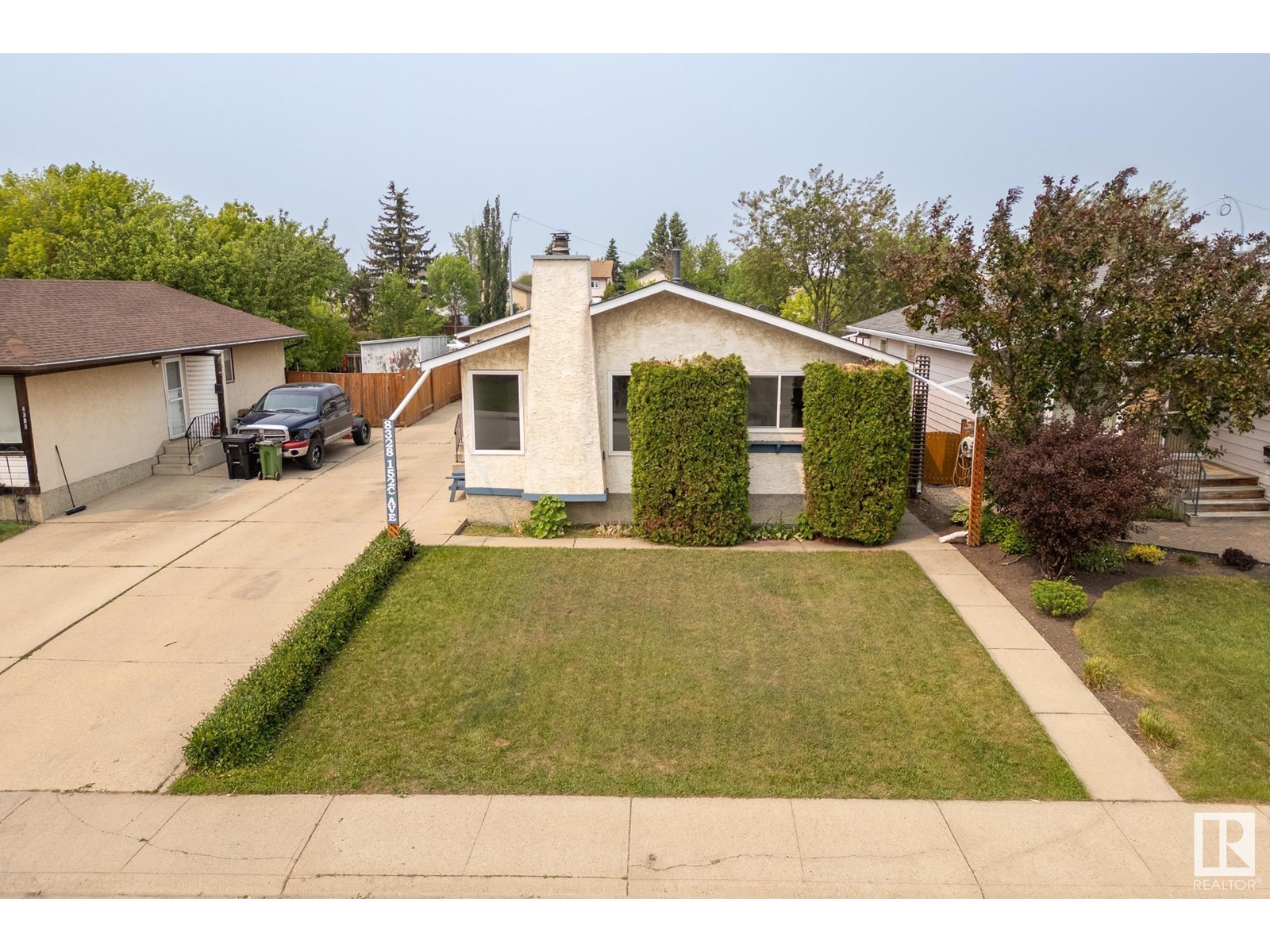4 Bedroom
3 Bathroom
1,061 ft2
Bungalow
Forced Air
$439,900
Bright & Beautifully Updated Bungalow in Evansdale. Welcome to this charming and recently renovated home, perfectly located in the heart of family-friendly Evansdale. This move-in-ready home offers 4 spacious bedrooms and 2.5 bathrooms, including a private 2-piece ensuite in the primary bedroom. Step inside to find fresh paint and updated laminate flooring throughout the main level, along with a modernized kitchen featuring updated countertops. The fully finished basement boasts new luxury vinyl plank flooring and an updated 3-piece bathroom, providing ample space for a rec room, home office, or guest space. Enjoy the outdoors in the massive, private backyard—complete with a concrete patio, garden area, storage shed, and a heated, oversized double garage with 220V power, perfect for hobbyists or extra storage. Tucked away in a quiet cul-de-sac, this home is just minutes from schools, parks, and shopping. A fantastic opportunity for families or first-time buyers—come see what makes this home so special. (id:47041)
Property Details
|
MLS® Number
|
E4440679 |
|
Property Type
|
Single Family |
|
Neigbourhood
|
Evansdale |
|
Amenities Near By
|
Playground, Public Transit, Schools, Shopping |
|
Structure
|
Patio(s) |
Building
|
Bathroom Total
|
3 |
|
Bedrooms Total
|
4 |
|
Appliances
|
Dishwasher, Dryer, Garage Door Opener Remote(s), Garage Door Opener, Hood Fan, Refrigerator, Stove, Washer |
|
Architectural Style
|
Bungalow |
|
Basement Development
|
Finished |
|
Basement Type
|
Full (finished) |
|
Constructed Date
|
1981 |
|
Construction Style Attachment
|
Detached |
|
Half Bath Total
|
1 |
|
Heating Type
|
Forced Air |
|
Stories Total
|
1 |
|
Size Interior
|
1,061 Ft2 |
|
Type
|
House |
Parking
|
Detached Garage
|
|
|
Heated Garage
|
|
|
Oversize
|
|
Land
|
Acreage
|
No |
|
Fence Type
|
Fence |
|
Land Amenities
|
Playground, Public Transit, Schools, Shopping |
|
Size Irregular
|
538.16 |
|
Size Total
|
538.16 M2 |
|
Size Total Text
|
538.16 M2 |
Rooms
| Level |
Type |
Length |
Width |
Dimensions |
|
Lower Level |
Family Room |
11.5 m |
3.2 m |
11.5 m x 3.2 m |
|
Lower Level |
Bedroom 4 |
3 m |
2.8 m |
3 m x 2.8 m |
|
Main Level |
Living Room |
3.8 m |
3.6 m |
3.8 m x 3.6 m |
|
Main Level |
Dining Room |
3.3 m |
2.2 m |
3.3 m x 2.2 m |
|
Main Level |
Kitchen |
2.8 m |
2.7 m |
2.8 m x 2.7 m |
|
Main Level |
Primary Bedroom |
3.3 m |
3 m |
3.3 m x 3 m |
|
Main Level |
Bedroom 2 |
2.8 m |
2.7 m |
2.8 m x 2.7 m |
|
Main Level |
Bedroom 3 |
2.8 m |
2.7 m |
2.8 m x 2.7 m |
https://www.realtor.ca/real-estate/28425231/8328-152c-av-nw-edmonton-evansdale













































