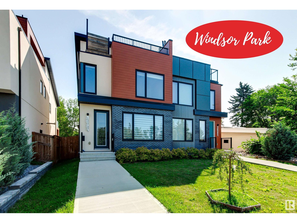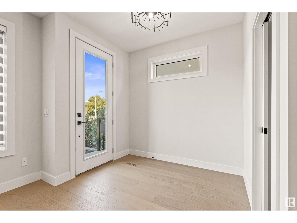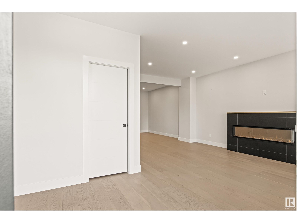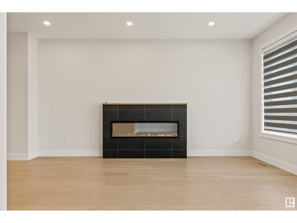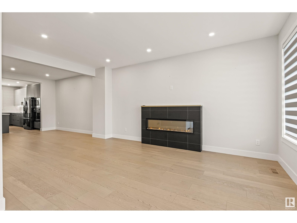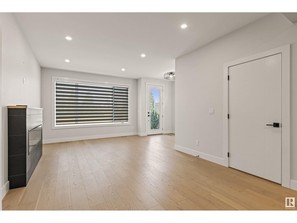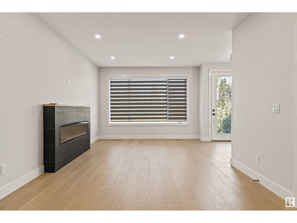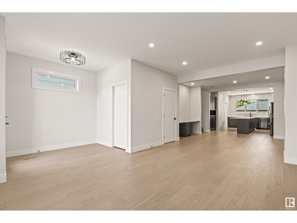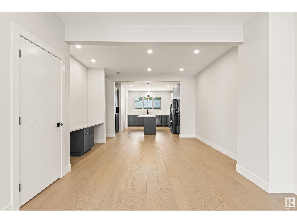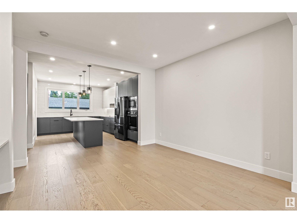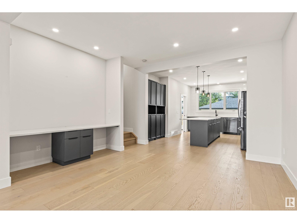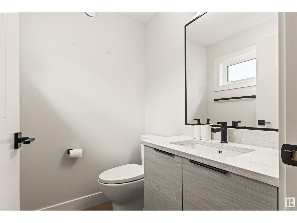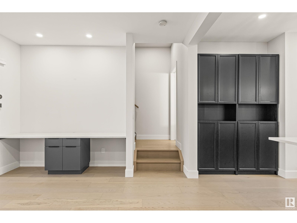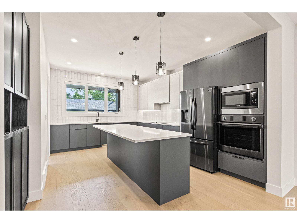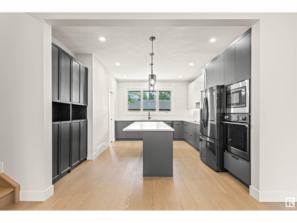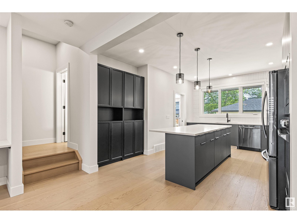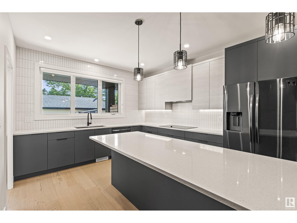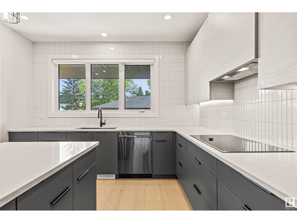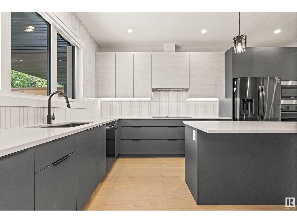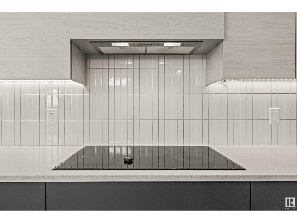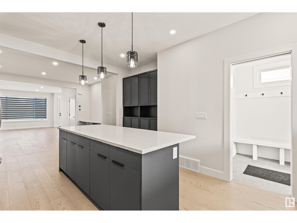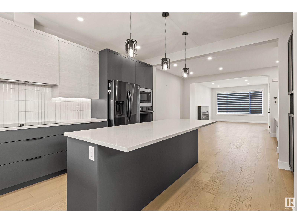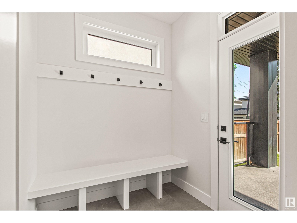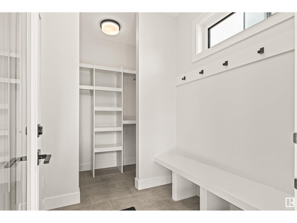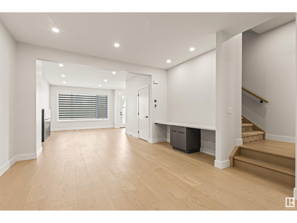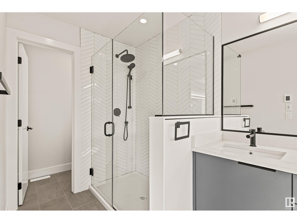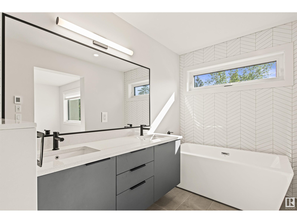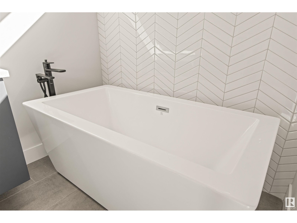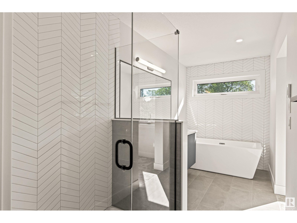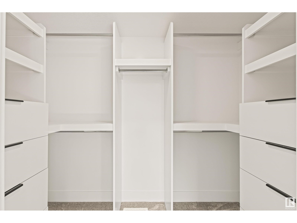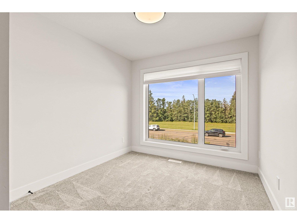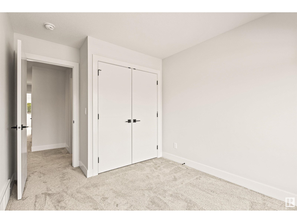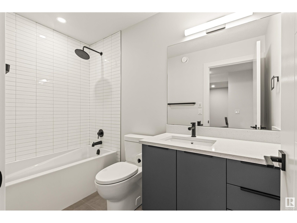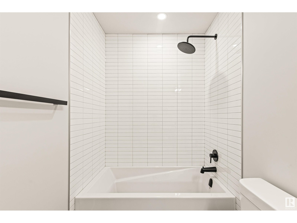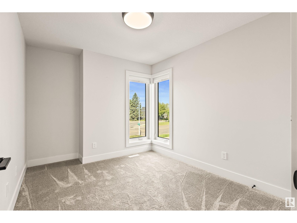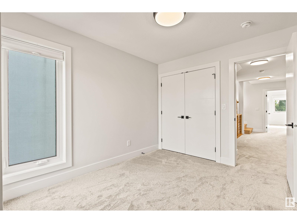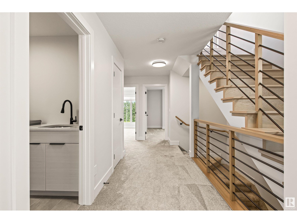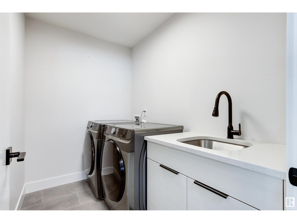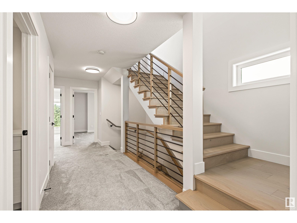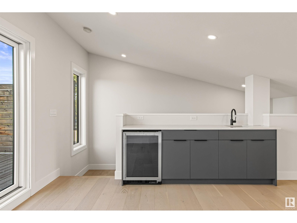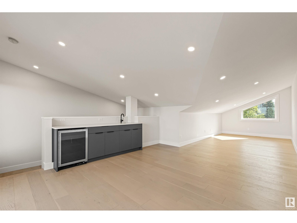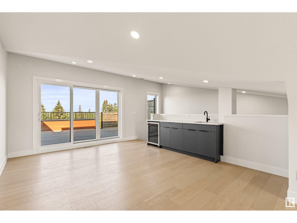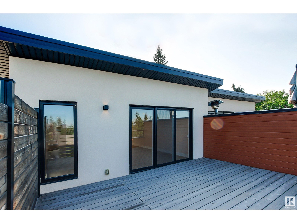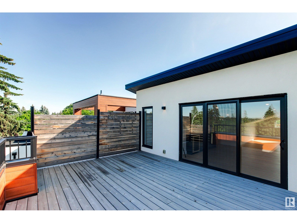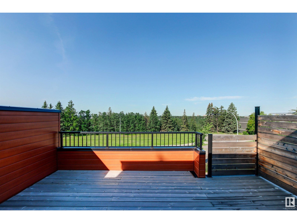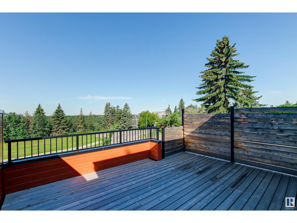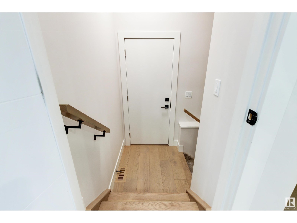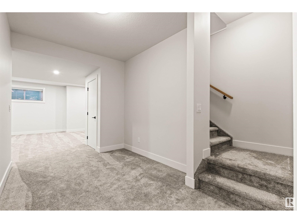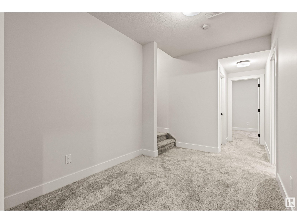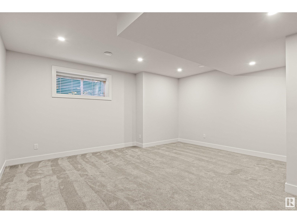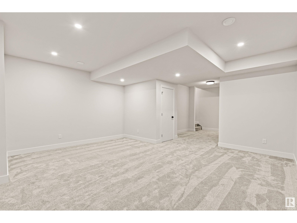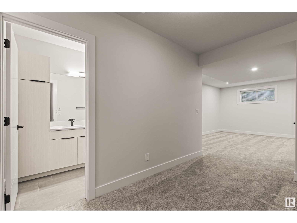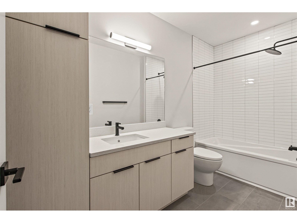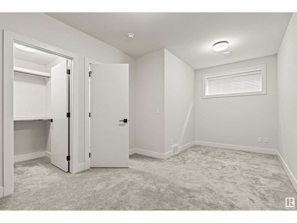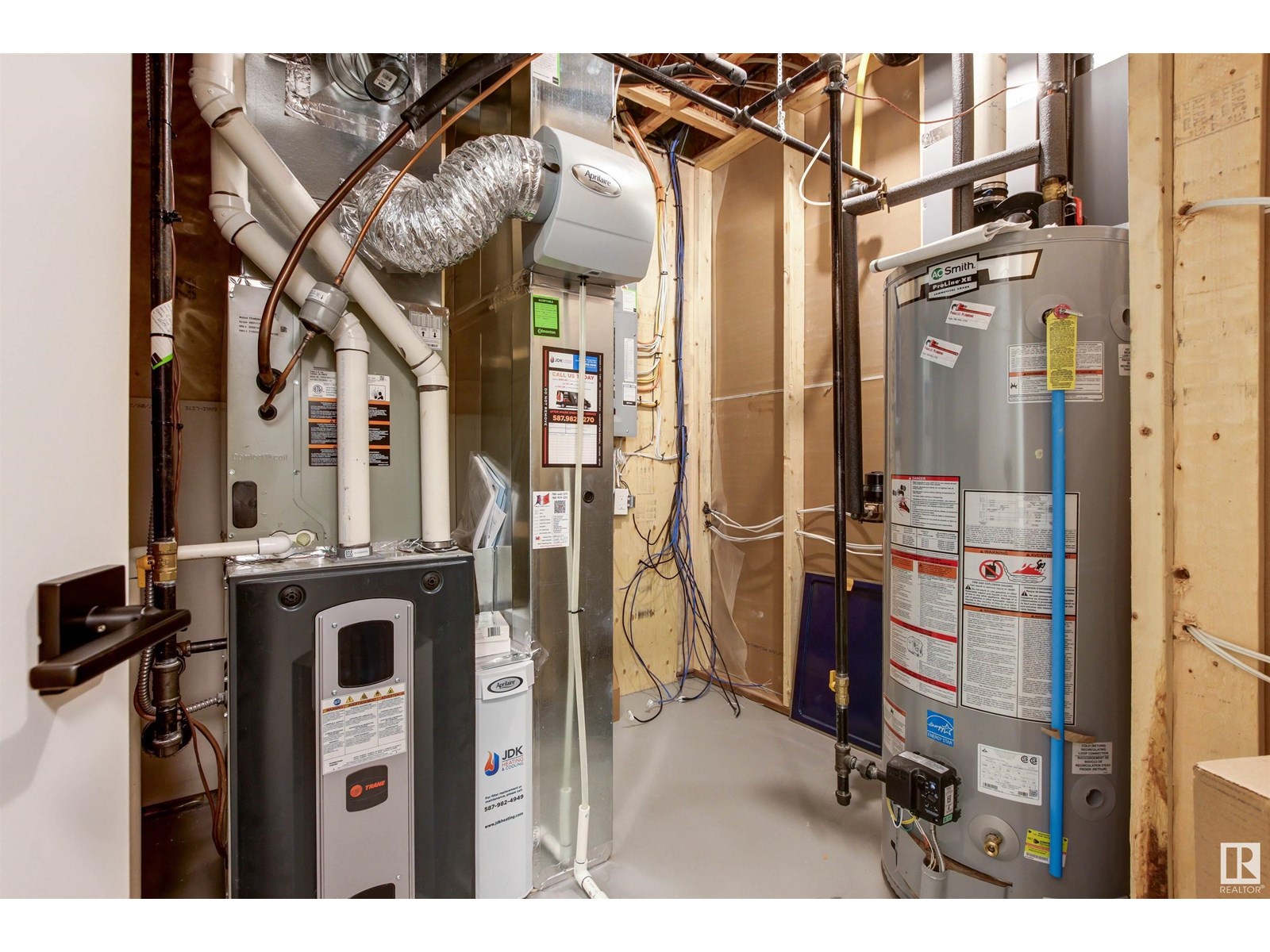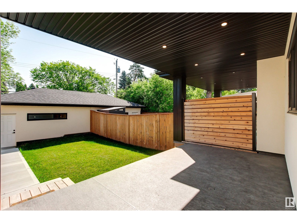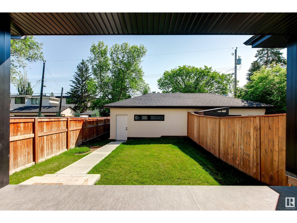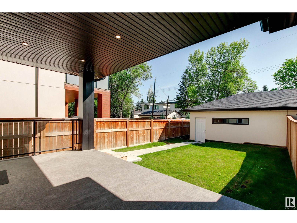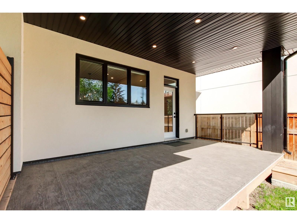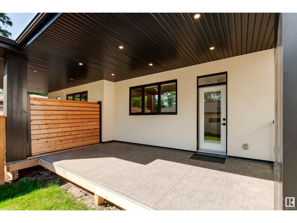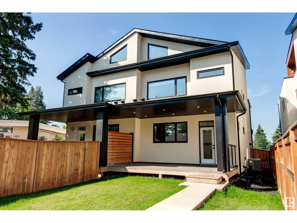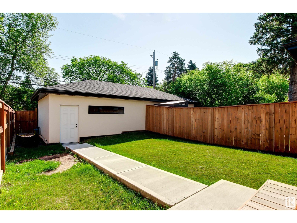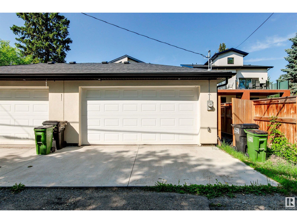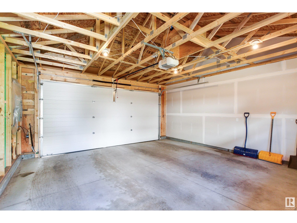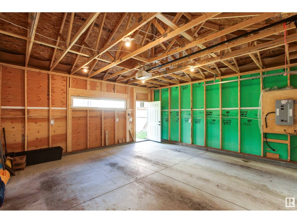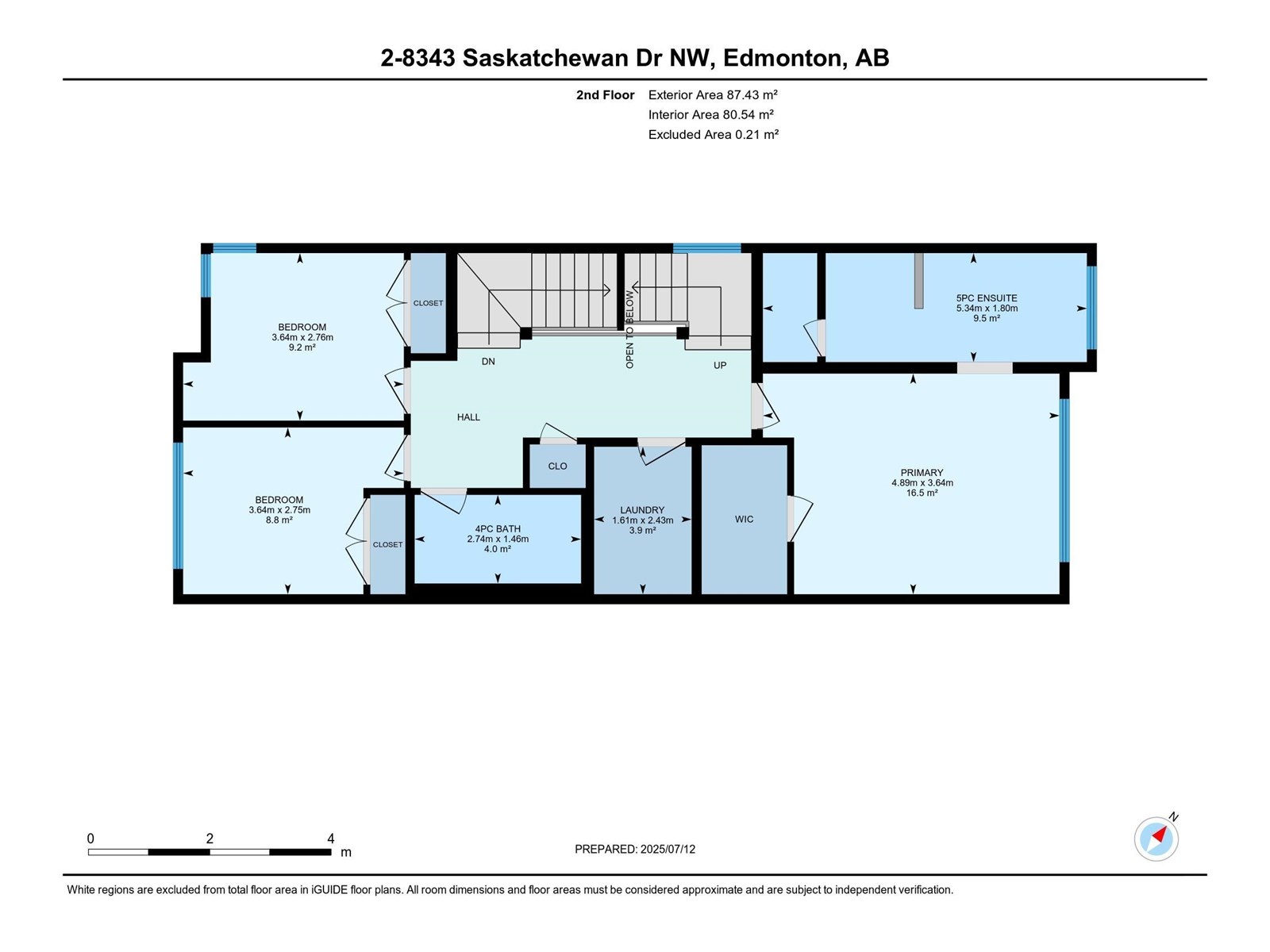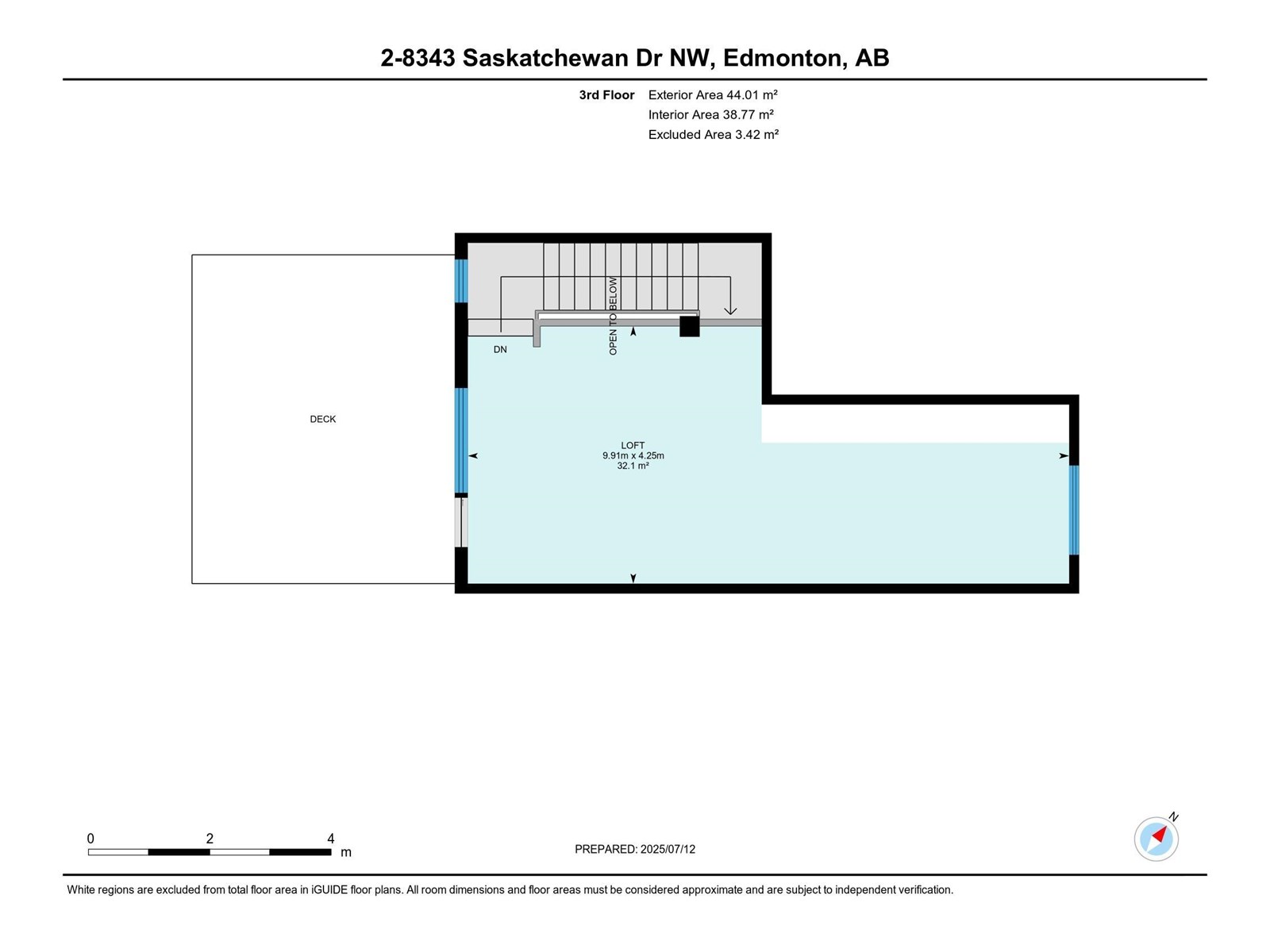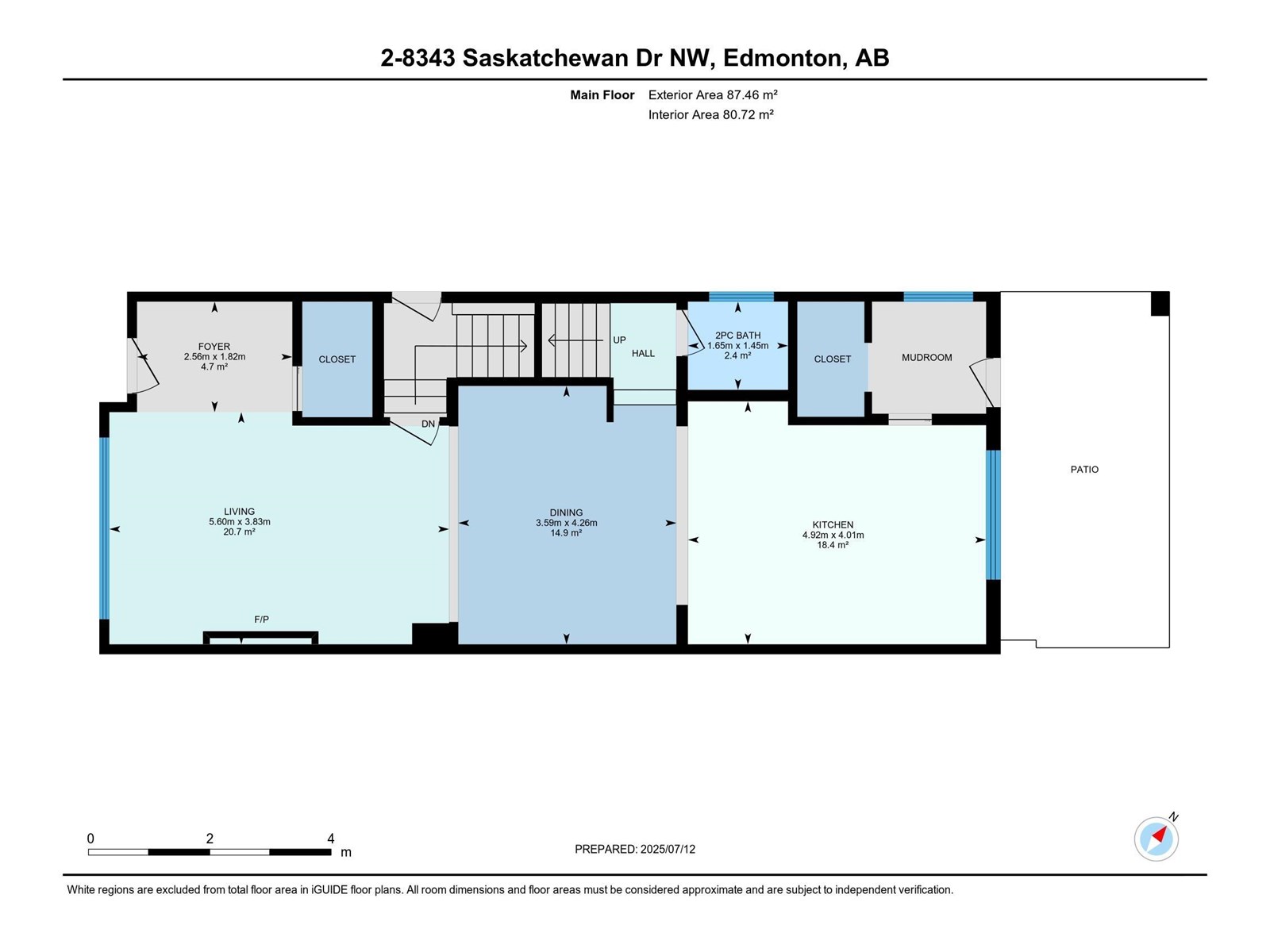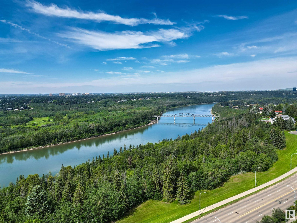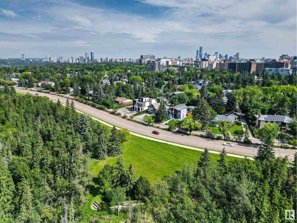4 Bedroom
4 Bathroom
2,356 ft2
Fireplace
Central Air Conditioning
Forced Air
$1,049,000
Walk to the University, the hospitals and the Jubilee, Hook up to the trails of the river valley, Hawrelak Park and the Mayfair GCC, and zip to your downtown office in only minutes from this beautifully constructed Lozen Developments 2355 square foot 2.5 storey half duplex. Facing the river valley, features of this spacious 4 bedroom home include a 3rd storey loft with a wet bar, vaulted ceilings and access to a large west facing deck, a Spacious open main floor with 9’ ceilings, contemporary engineered hardwood, a gourmet kitchen with black SS appliances, Quartz counters and cabinetry by Cucina Bella, the Living and dining rooms with an electric fireplace and built in desks, a 2nd level with the laundry, a 4-piece bath and 3 bedrooms, the master with a large 5-piece ensuite, and a Fully developed basement with a separate entrance, and a Fully landscaped and fenced yard with a covered deck and double detached garage. With immediate possession and this location it’s a must to view! (id:47041)
Property Details
|
MLS® Number
|
E4447684 |
|
Property Type
|
Single Family |
|
Neigbourhood
|
Windsor Park (Edmonton) |
|
Amenities Near By
|
Golf Course, Playground, Public Transit, Schools |
|
Features
|
Flat Site, Lane |
|
Parking Space Total
|
4 |
|
Structure
|
Deck |
Building
|
Bathroom Total
|
4 |
|
Bedrooms Total
|
4 |
|
Appliances
|
Dishwasher, Dryer, Garage Door Opener Remote(s), Garage Door Opener, Hood Fan, Oven - Built-in, Refrigerator, Washer, Window Coverings, Wine Fridge, Stove |
|
Basement Development
|
Finished |
|
Basement Type
|
Full (finished) |
|
Constructed Date
|
2021 |
|
Construction Style Attachment
|
Semi-detached |
|
Cooling Type
|
Central Air Conditioning |
|
Fireplace Fuel
|
Electric |
|
Fireplace Present
|
Yes |
|
Fireplace Type
|
Unknown |
|
Half Bath Total
|
1 |
|
Heating Type
|
Forced Air |
|
Stories Total
|
3 |
|
Size Interior
|
2,356 Ft2 |
|
Type
|
Duplex |
Parking
Land
|
Acreage
|
No |
|
Fence Type
|
Fence |
|
Land Amenities
|
Golf Course, Playground, Public Transit, Schools |
|
Size Irregular
|
323.22 |
|
Size Total
|
323.22 M2 |
|
Size Total Text
|
323.22 M2 |
Rooms
| Level |
Type |
Length |
Width |
Dimensions |
|
Basement |
Bedroom 4 |
5.25 m |
3.03 m |
5.25 m x 3.03 m |
|
Basement |
Recreation Room |
5.29 m |
5.38 m |
5.29 m x 5.38 m |
|
Basement |
Utility Room |
2.46 m |
2.48 m |
2.46 m x 2.48 m |
|
Main Level |
Living Room |
3.83 m |
5.6 m |
3.83 m x 5.6 m |
|
Main Level |
Dining Room |
4.26 m |
3.59 m |
4.26 m x 3.59 m |
|
Main Level |
Kitchen |
4.01 m |
4.92 m |
4.01 m x 4.92 m |
|
Upper Level |
Primary Bedroom |
3.64 m |
4.89 m |
3.64 m x 4.89 m |
|
Upper Level |
Bedroom 2 |
2.75 m |
3.64 m |
2.75 m x 3.64 m |
|
Upper Level |
Bedroom 3 |
2.76 m |
3.64 m |
2.76 m x 3.64 m |
|
Upper Level |
Loft |
4.25 m |
9.91 m |
4.25 m x 9.91 m |
|
Upper Level |
Laundry Room |
2.43 m |
1.61 m |
2.43 m x 1.61 m |
https://www.realtor.ca/real-estate/28603545/8343-saskatchewan-dr-nw-edmonton-windsor-park-edmonton
