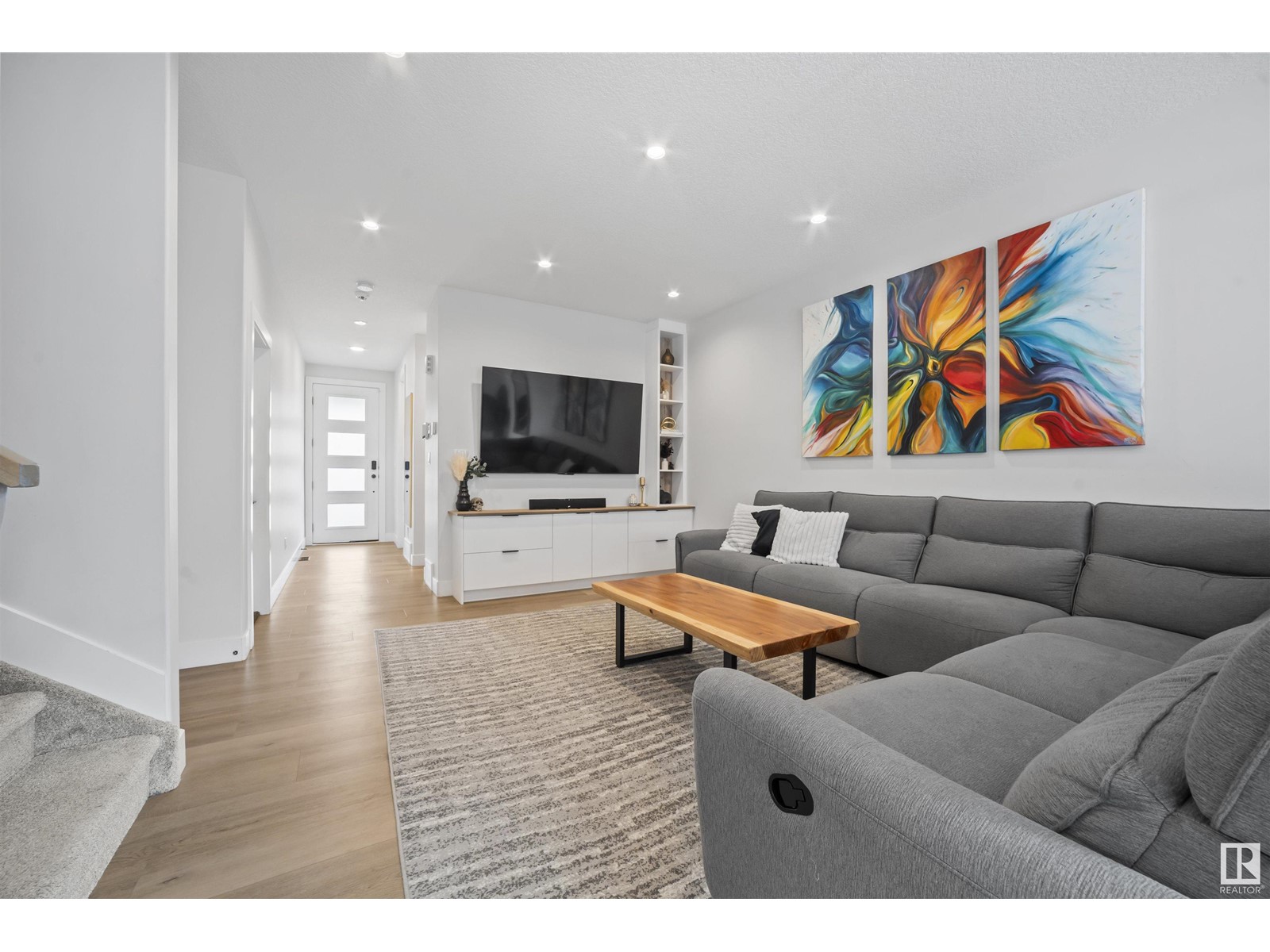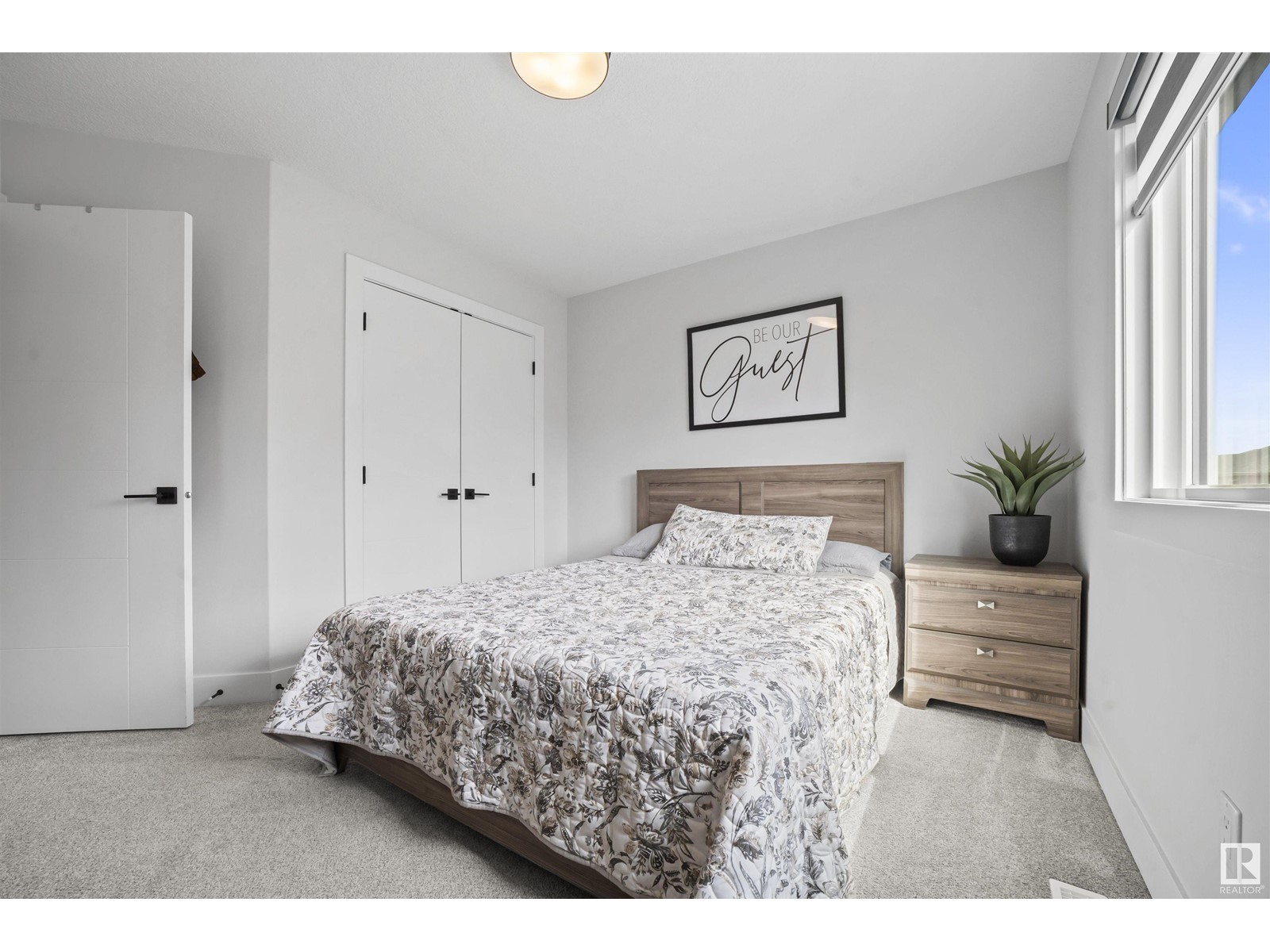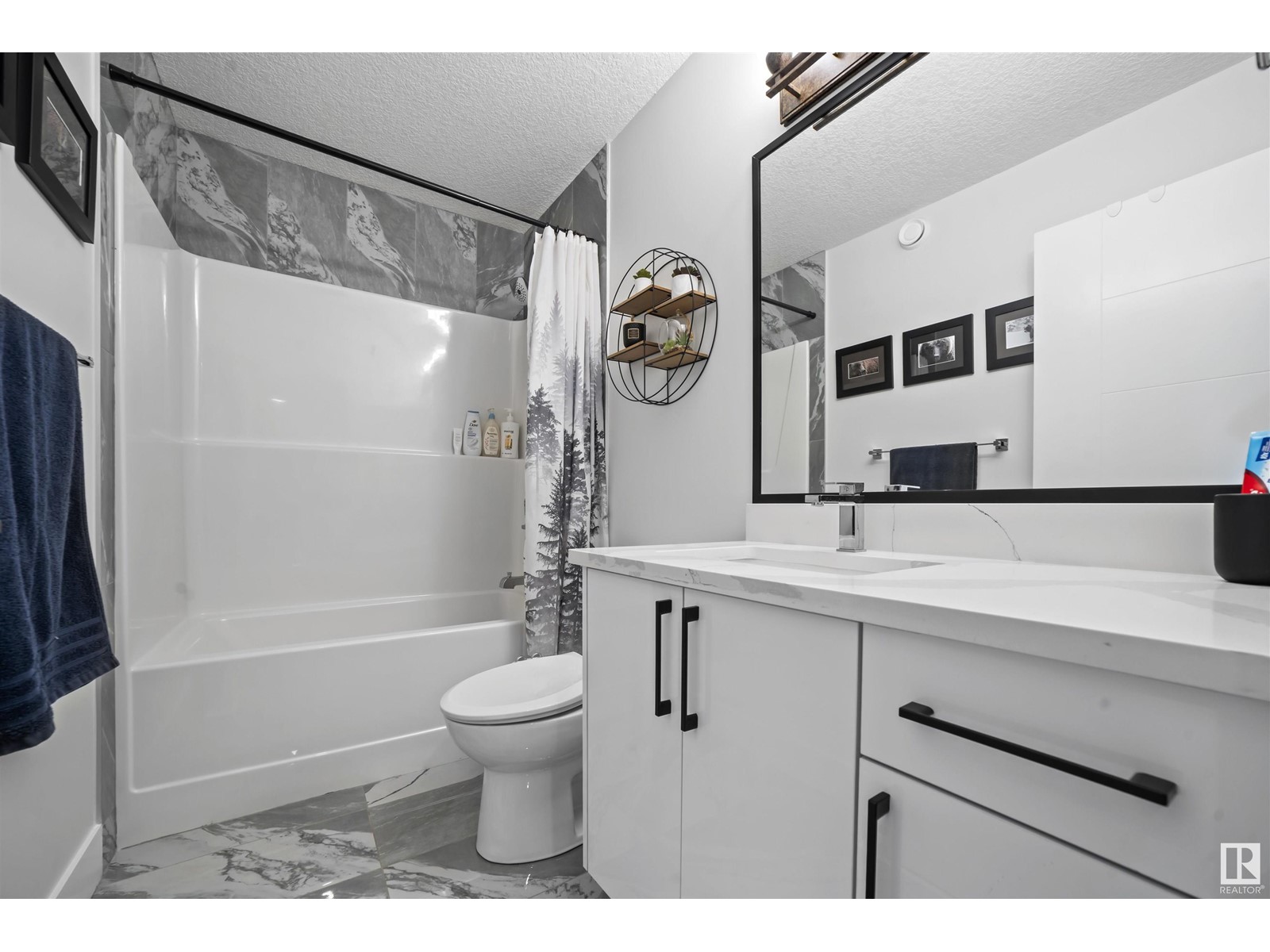3 Bedroom
3 Bathroom
1,755 ft2
Central Air Conditioning
Forced Air
$534,000
Welcome to this stunning 2-storey home in the family-friendly community of The Orchards! Offering 1,755 sq ft of open concept, living space with 3 spacious bedrooms, 2.5 baths, and a versatile main floor den/office. Enjoy 9 ft ceilings and modern finishings throughout, and a custom media unit in the main floor living room. The bright kitchen boasts sleek cabinetry and ample counter space, full with S/S appliances and a convenient pantry, and is adjacent to a dining area with direct access to the backyard. Upstairs you'll find a cozy bonus room, convenient laundry, and a bright primary suite with a luxurious 5-piece ensuite with jacuzzi tub, and walk-in closet. The south-facing backyard is fully fenced, landscaped, and features a custom tiled stone patio—perfect for sunny days. Enjoy the CENTRAL A/C, single car attached garage, and an unfinished basement ready for your ideas! Perfect property for first time home buyers, those looking to upsize (or downsize), and investors! (id:47041)
Open House
This property has open houses!
Starts at:
2:00 pm
Ends at:
4:30 pm
Property Details
|
MLS® Number
|
E4435568 |
|
Property Type
|
Single Family |
|
Neigbourhood
|
The Orchards At Ellerslie |
|
Amenities Near By
|
Golf Course, Playground, Public Transit, Schools, Shopping |
|
Features
|
Flat Site, No Smoking Home |
|
Structure
|
Patio(s) |
Building
|
Bathroom Total
|
3 |
|
Bedrooms Total
|
3 |
|
Amenities
|
Ceiling - 9ft |
|
Appliances
|
Dishwasher, Dryer, Hood Fan, Refrigerator, Storage Shed, Gas Stove(s), Washer, Window Coverings |
|
Basement Development
|
Unfinished |
|
Basement Type
|
Full (unfinished) |
|
Constructed Date
|
2020 |
|
Construction Style Attachment
|
Detached |
|
Cooling Type
|
Central Air Conditioning |
|
Half Bath Total
|
1 |
|
Heating Type
|
Forced Air |
|
Stories Total
|
2 |
|
Size Interior
|
1,755 Ft2 |
|
Type
|
House |
Parking
Land
|
Acreage
|
No |
|
Fence Type
|
Fence |
|
Land Amenities
|
Golf Course, Playground, Public Transit, Schools, Shopping |
|
Size Irregular
|
251.06 |
|
Size Total
|
251.06 M2 |
|
Size Total Text
|
251.06 M2 |
Rooms
| Level |
Type |
Length |
Width |
Dimensions |
|
Main Level |
Living Room |
|
|
Measurements not available |
|
Main Level |
Dining Room |
|
|
Measurements not available |
|
Main Level |
Kitchen |
|
|
Measurements not available |
|
Main Level |
Den |
|
|
Measurements not available |
|
Upper Level |
Primary Bedroom |
|
|
Measurements not available |
|
Upper Level |
Bedroom 2 |
|
|
Measurements not available |
|
Upper Level |
Bedroom 3 |
|
|
Measurements not available |
|
Upper Level |
Bonus Room |
|
|
Measurements not available |
https://www.realtor.ca/real-estate/28289130/8350-mayday-link-li-sw-edmonton-the-orchards-at-ellerslie








































