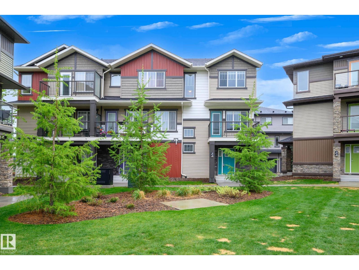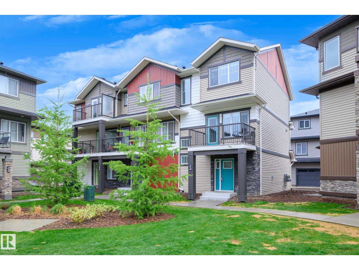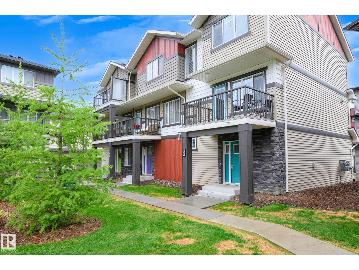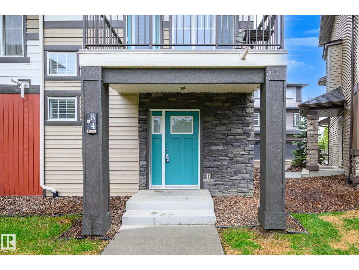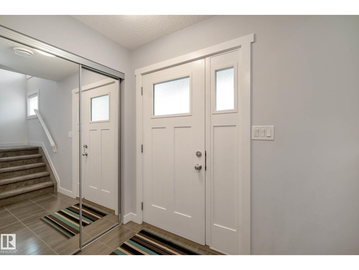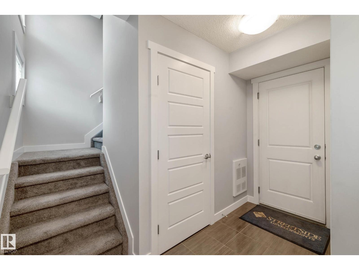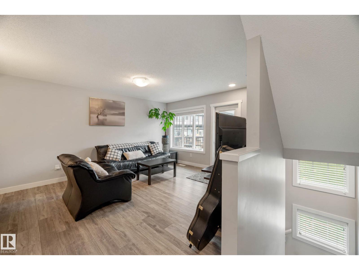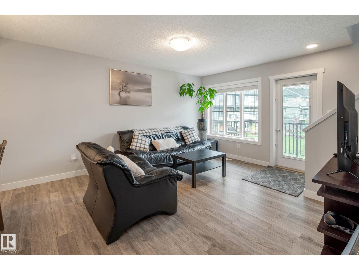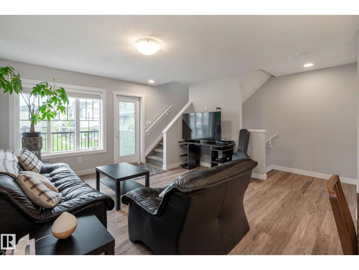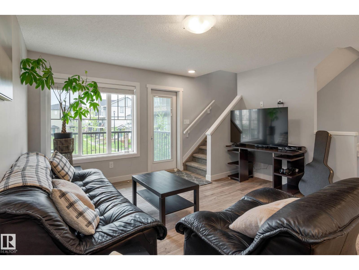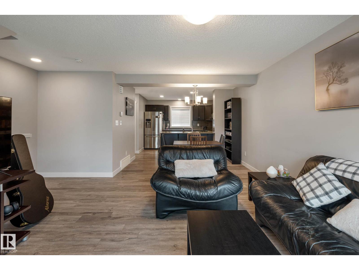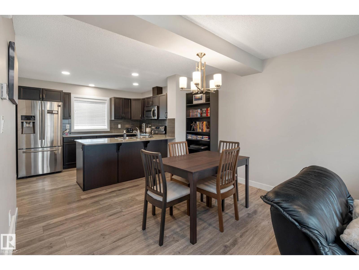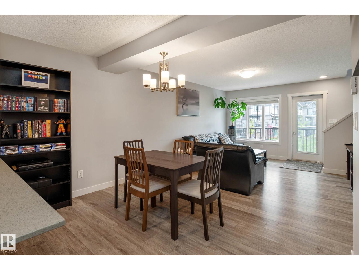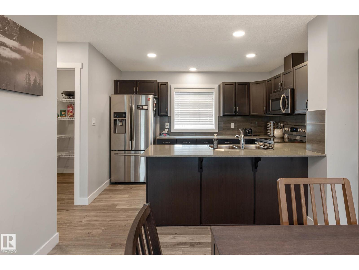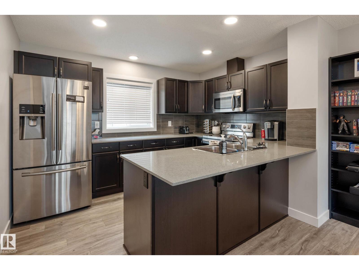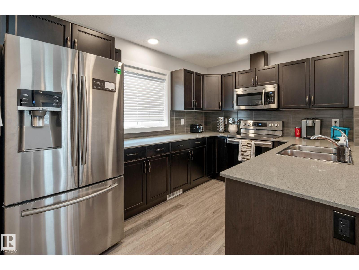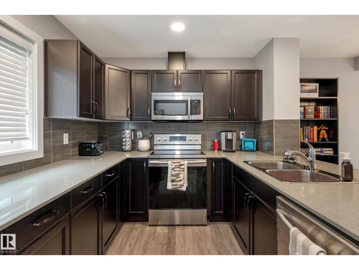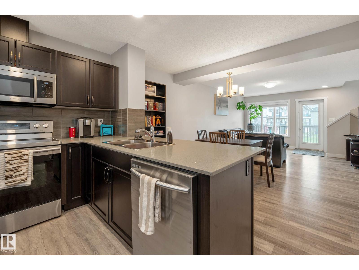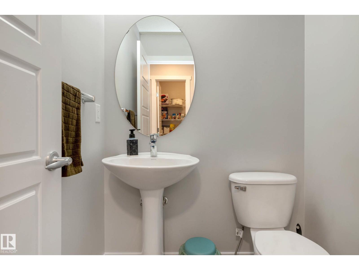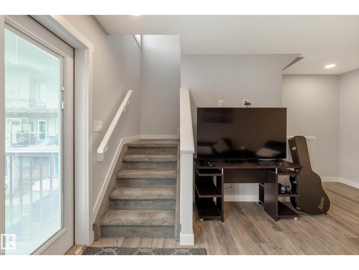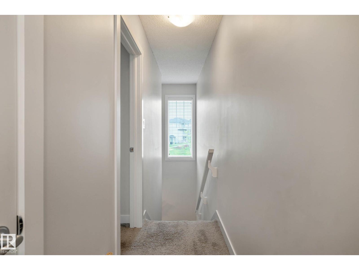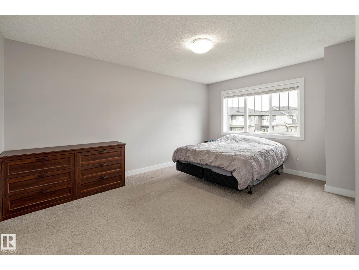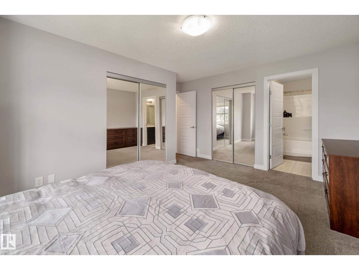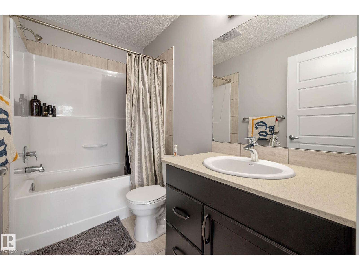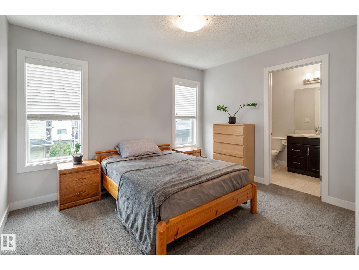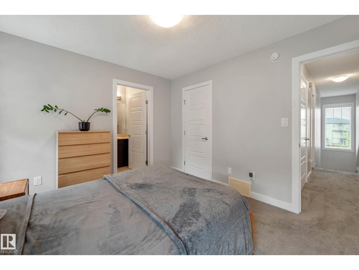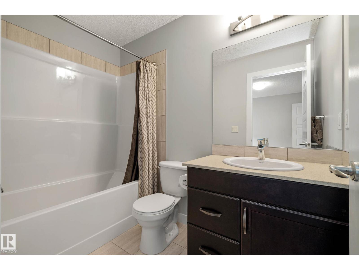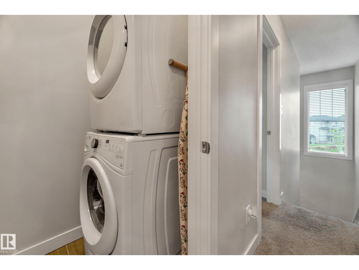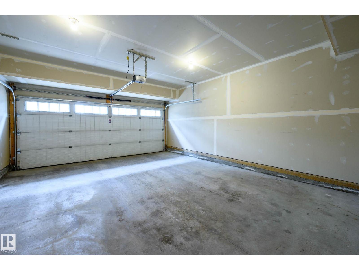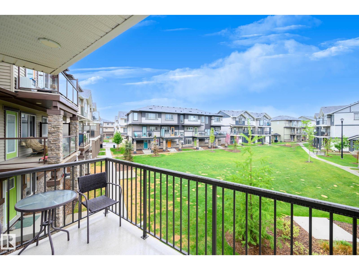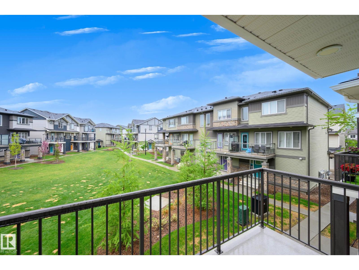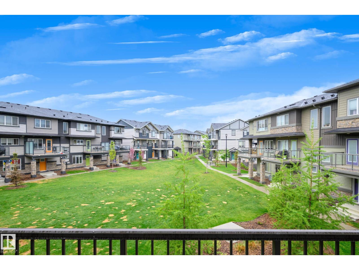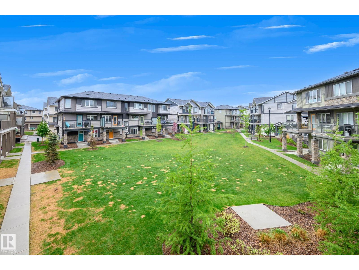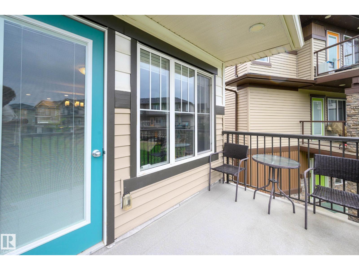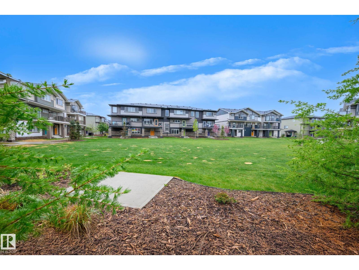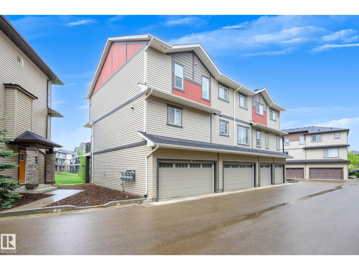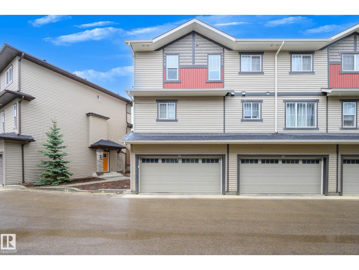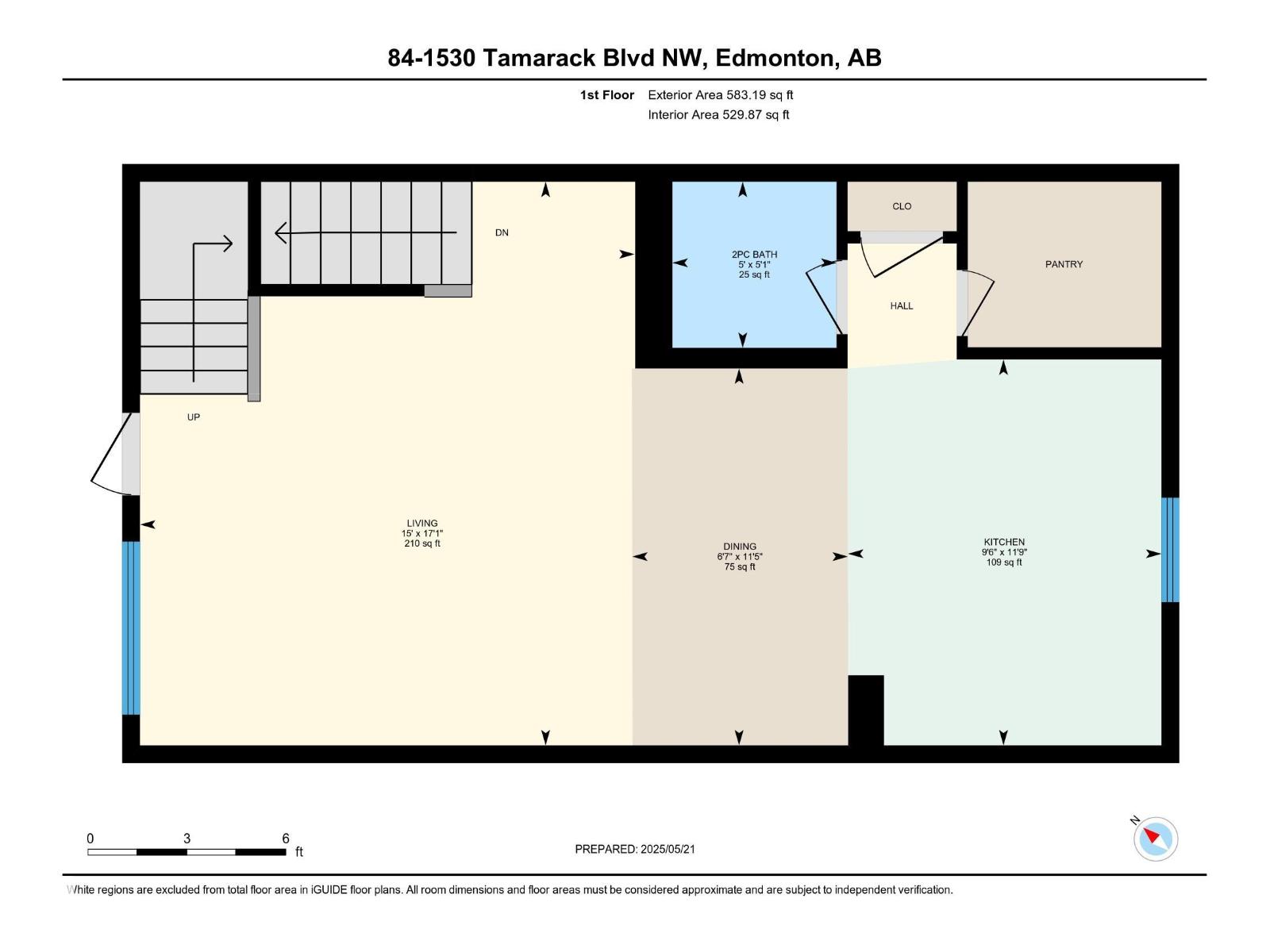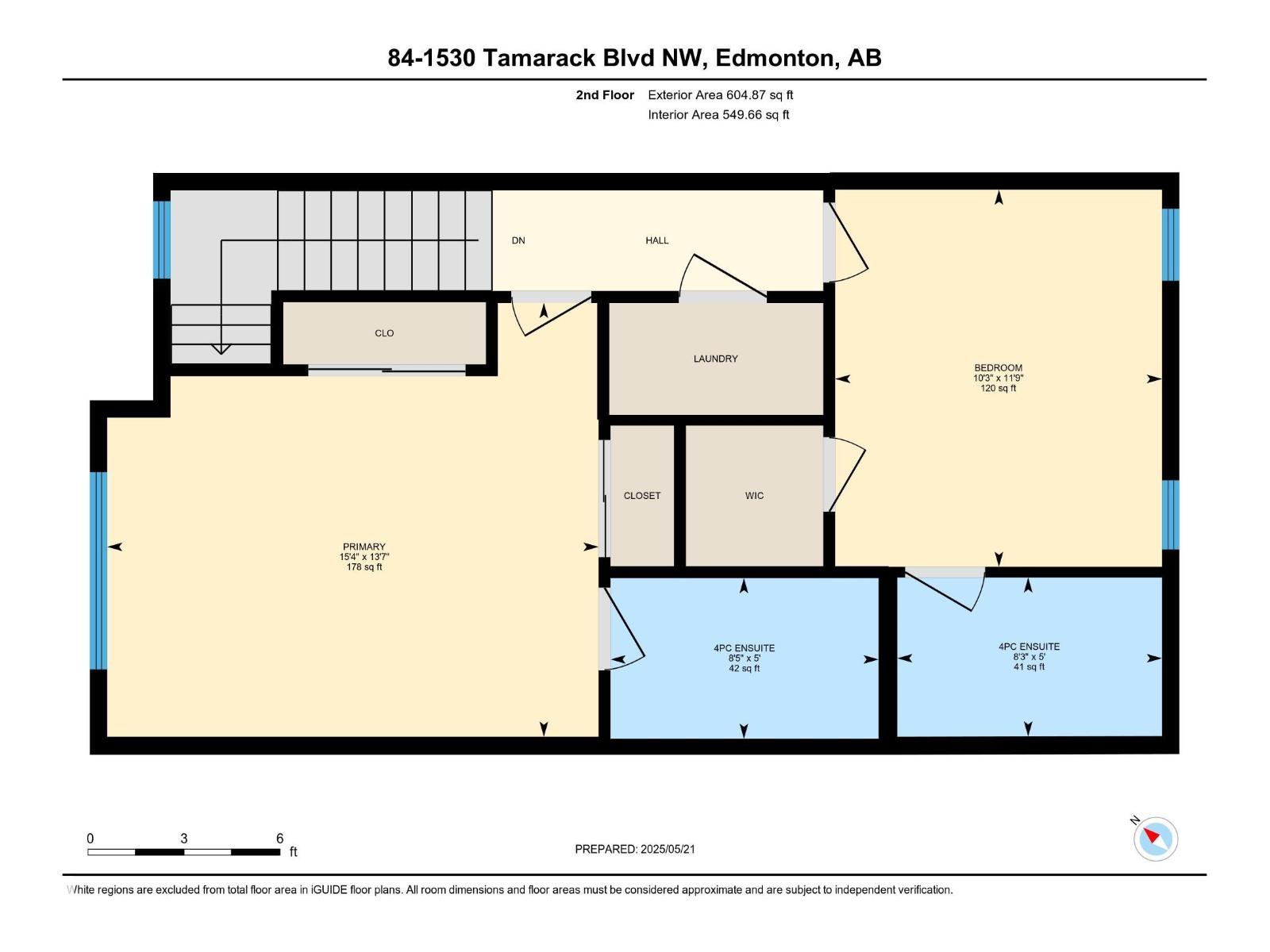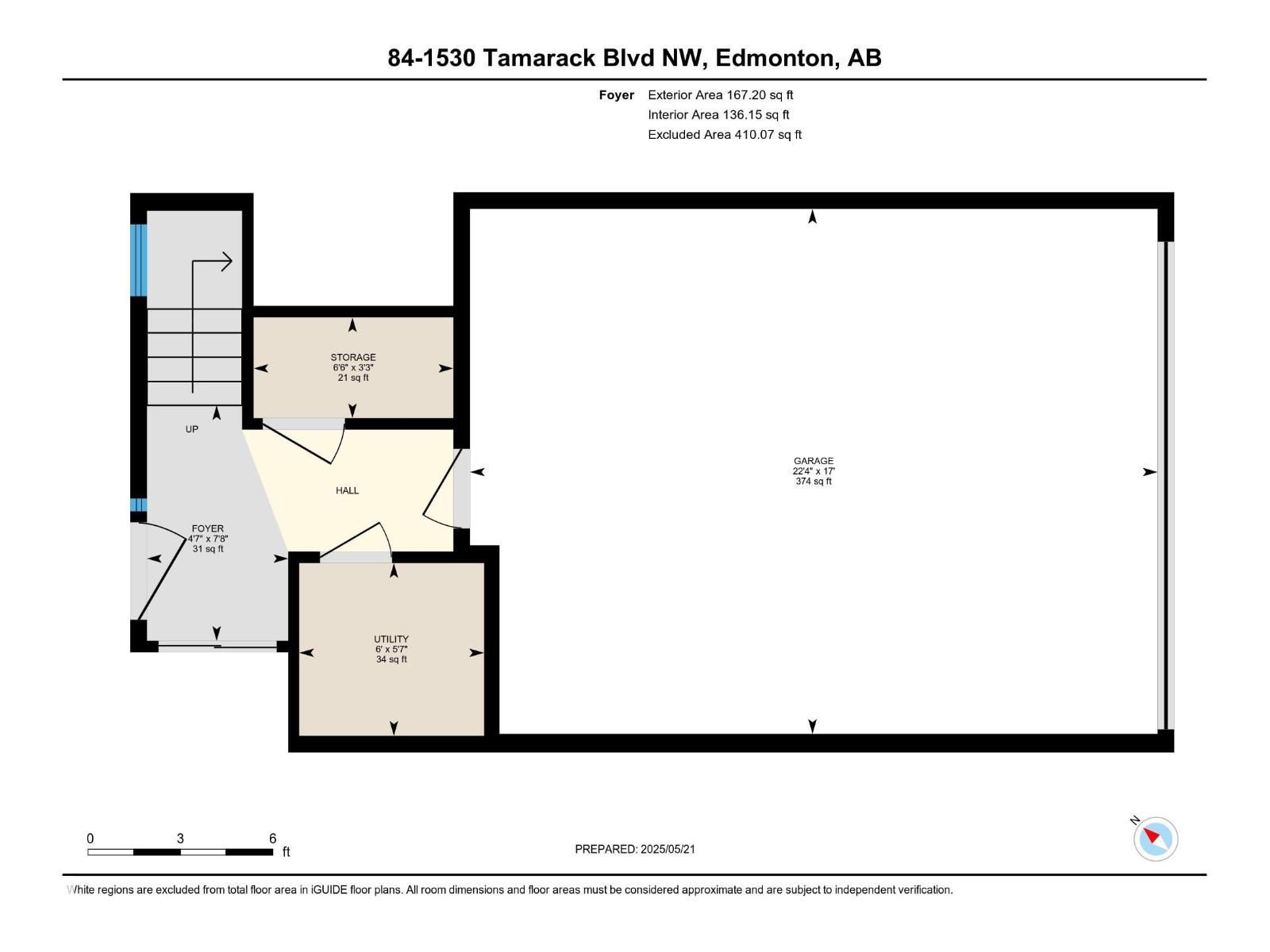#84 1530 Tamarack Bv Nw Edmonton, Alberta T6T 2E6
$365,000Maintenance, Exterior Maintenance, Landscaping, Property Management, Other, See Remarks
$232 Monthly
Maintenance, Exterior Maintenance, Landscaping, Property Management, Other, See Remarks
$232 MonthlyWelcome to this stylish & spacious townhome where modern comfort meets thoughtful design. This well-maintained & beautifully presented home showcases true pride of ownership. Perfect for professionals, roommates, or small families looking for flexible living space. The open-concept main floor with contemporary finishes throughout is perfect for entertaining. A stylish, functional kitchen features upgraded stainless steel appliances and sleek cabinetry. Enjoy your morning coffee or evening relaxation on your north facing deck overlooking a tranquil green space. Upstairs you will discover 2 generously sized primary bedroom suites, each featuring its own ensuite for ultimate convenience & privacy. There is also Upper-level laundry for ease and convenience. Park in your double attached garage. Located in a vibrant, growing community with easy access to shops, schools, and transit. This immaculate, move-in-ready unit offers incredible value and lifestyle. Don't miss your chance to call Tamarack home! (id:47041)
Property Details
| MLS® Number | E4453019 |
| Property Type | Single Family |
| Neigbourhood | Tamarack |
| Amenities Near By | Playground, Public Transit, Schools, Shopping |
| Community Features | Public Swimming Pool |
Building
| Bathroom Total | 3 |
| Bedrooms Total | 2 |
| Appliances | Dishwasher, Dryer, Garage Door Opener Remote(s), Garage Door Opener, Microwave Range Hood Combo, Refrigerator, Stove, Washer, Window Coverings |
| Basement Type | None |
| Constructed Date | 2018 |
| Construction Style Attachment | Attached |
| Half Bath Total | 1 |
| Heating Type | Forced Air |
| Stories Total | 3 |
| Size Interior | 1,355 Ft2 |
| Type | Row / Townhouse |
Parking
| Attached Garage |
Land
| Acreage | No |
| Land Amenities | Playground, Public Transit, Schools, Shopping |
Rooms
| Level | Type | Length | Width | Dimensions |
|---|---|---|---|---|
| Above | Living Room | 5.21 m | 4.57 m | 5.21 m x 4.57 m |
| Above | Dining Room | 3.49 m | 2 m | 3.49 m x 2 m |
| Above | Kitchen | 3.57 m | 2.9 m | 3.57 m x 2.9 m |
| Main Level | Storage | 1 m | 1.98 m | 1 m x 1.98 m |
| Main Level | Utility Room | 1.71 m | 1.83 m | 1.71 m x 1.83 m |
| Upper Level | Primary Bedroom | 4.13 m | 4.68 m | 4.13 m x 4.68 m |
| Upper Level | Bedroom 2 | 3.59 m | 3.11 m | 3.59 m x 3.11 m |
https://www.realtor.ca/real-estate/28735750/84-1530-tamarack-bv-nw-edmonton-tamarack
