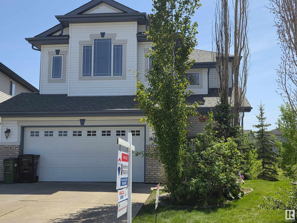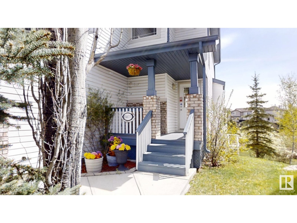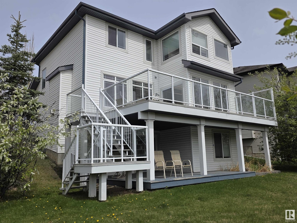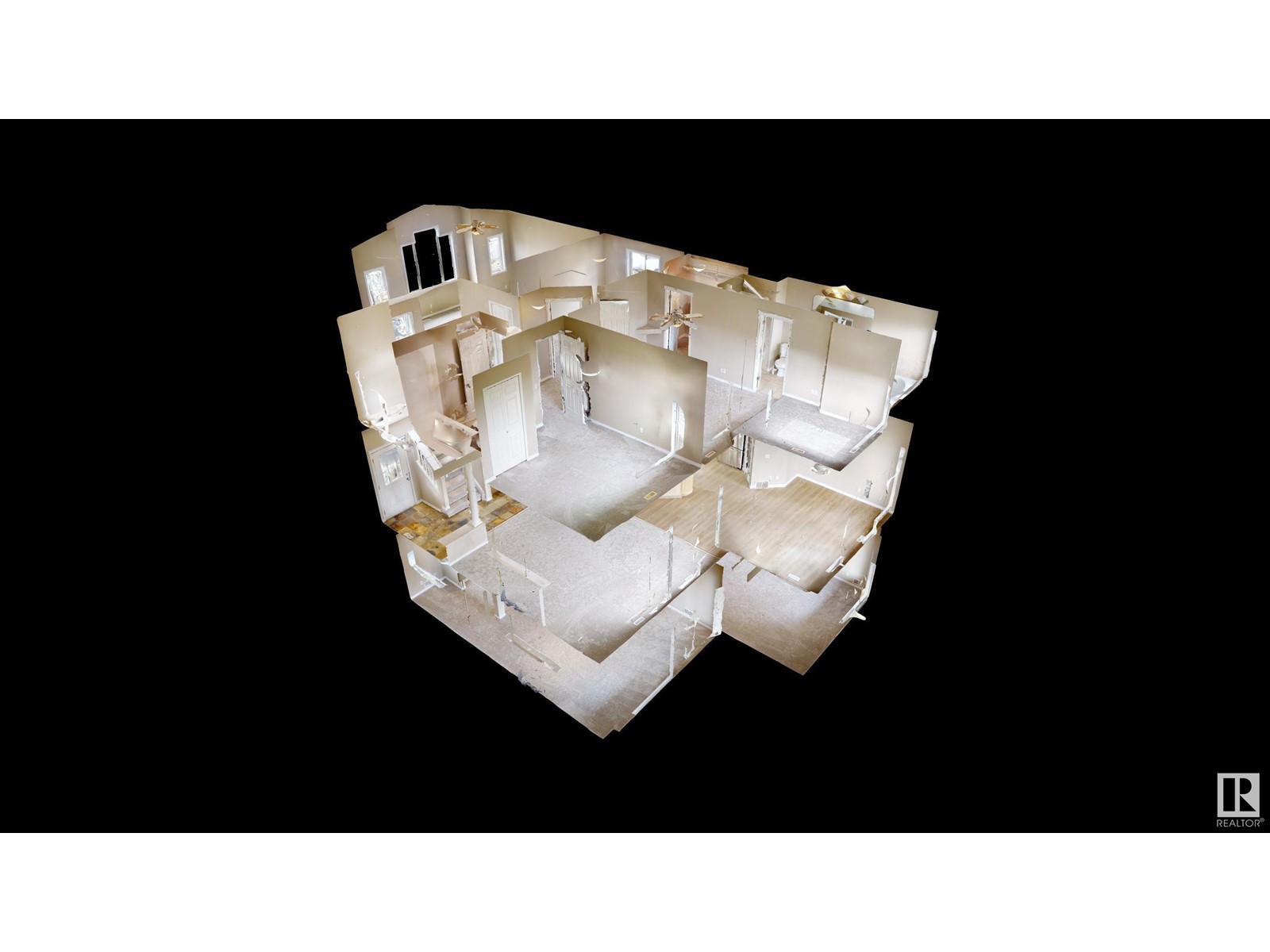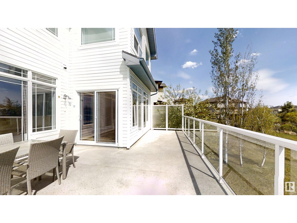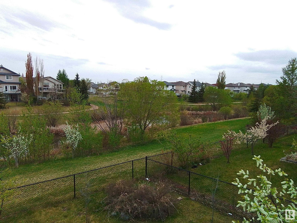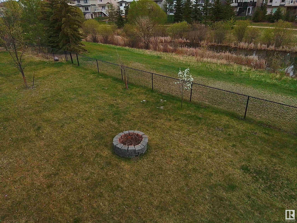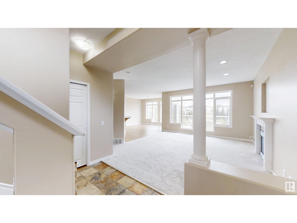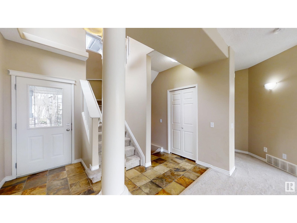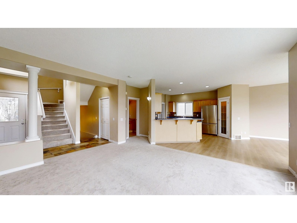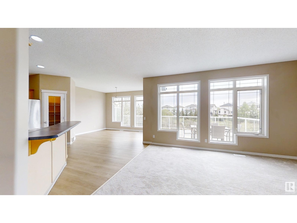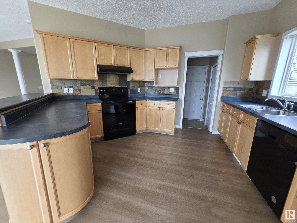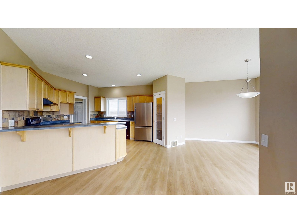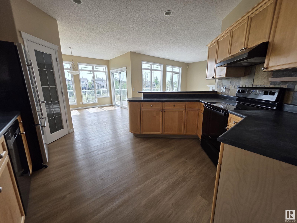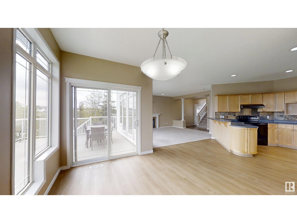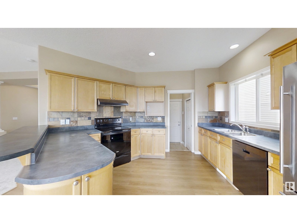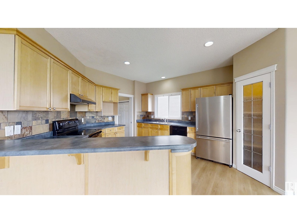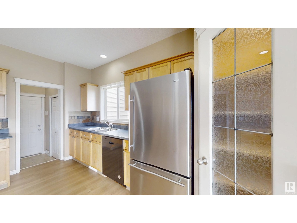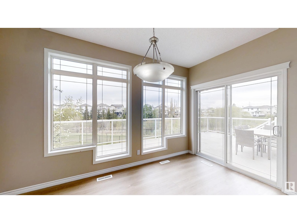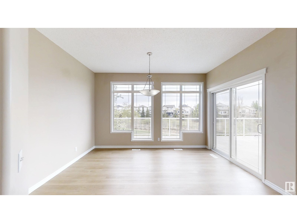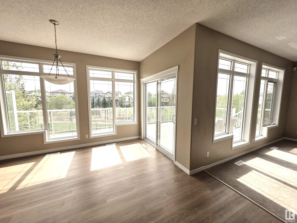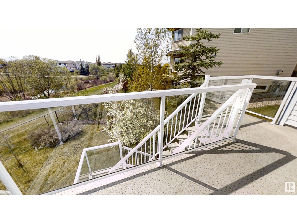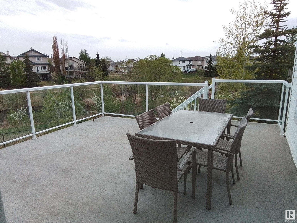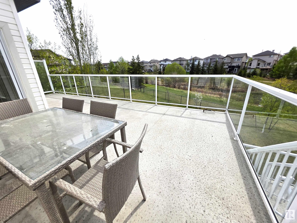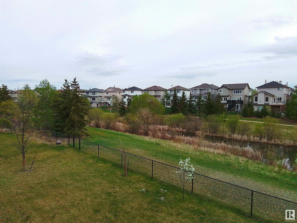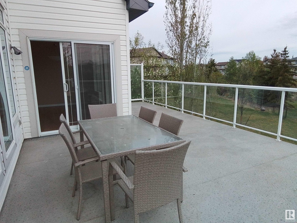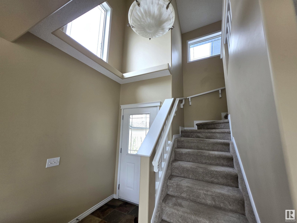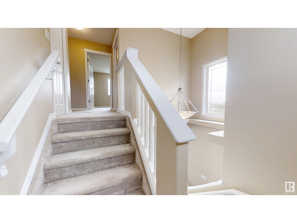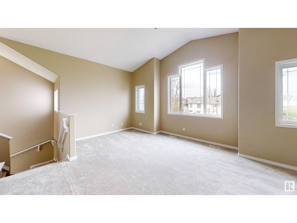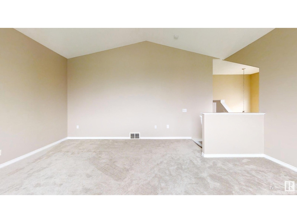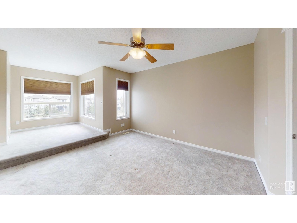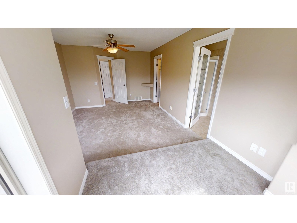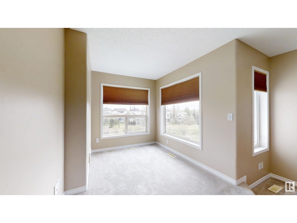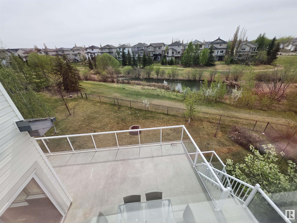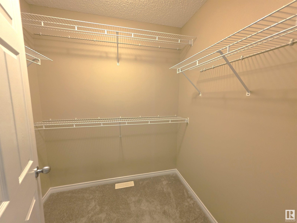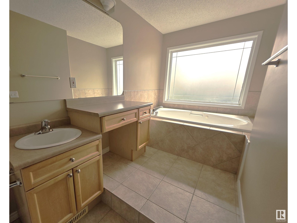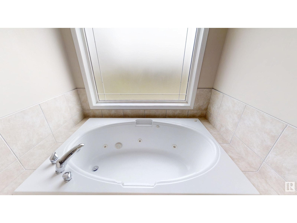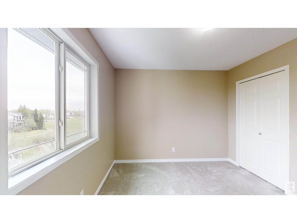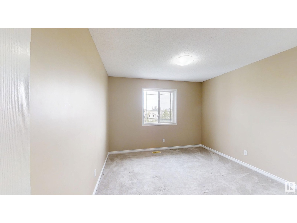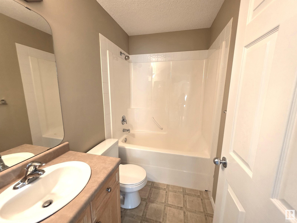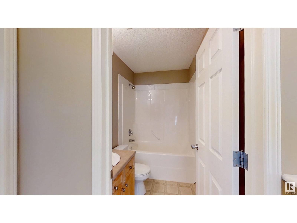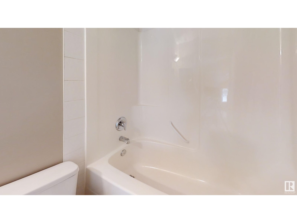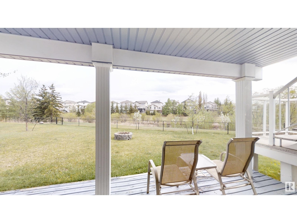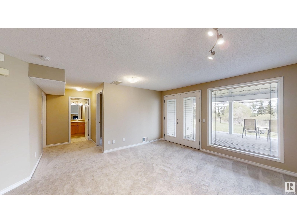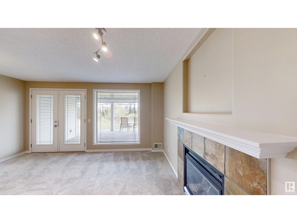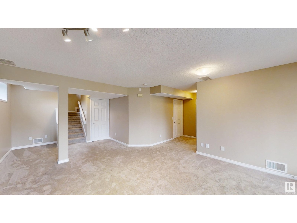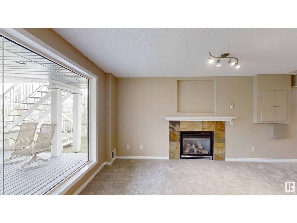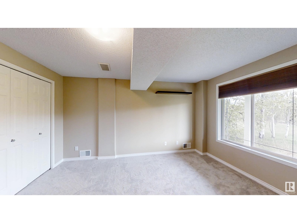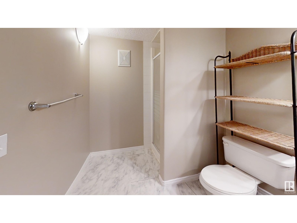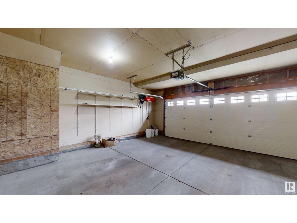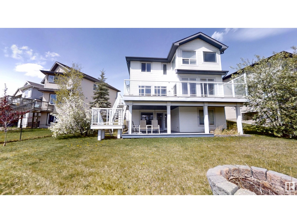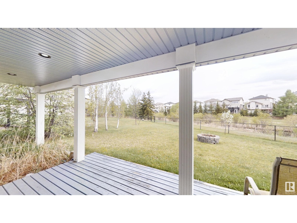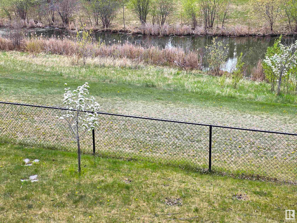4 Bedroom
4 Bathroom
2,094 ft2
Fireplace
Central Air Conditioning
Forced Air
$660,000
Very rare property has come on to the market! Large 2 story walk-out backing onto one of the nicest ponds in South Edmonton!! Location location location. 5 mins to South Edmonton Common and the Anthony Henday. All shopping within a few mins. Private cul-e-sac HUGE lot (609.2 meters- 6557.37 sq ft). School, parks, playgrounds and shopping can be walked to. Large open concept kitchen and dining room overlooking a very serene private view. Watch the ducks and song birds from your dinning room table and decks. 4 large bedrooms, 4 bathrooms and a separate entrance to the basement make this home potentially profitable. New roof & carpet. Tall walls in the bonus room and front foyer give a grand feel to the home. Main floor laundry room and an oversized (22.6 ft x 21.3 ft) garage are convenient just off the kitchen. 2 cozy Gas fireplaces! Primary bedroom has a sitting area, huge walk-in closet and an ensuite with a make-up desk. Quiet neighourhood near all amenities. (id:47041)
Property Details
|
MLS® Number
|
E4435945 |
|
Property Type
|
Single Family |
|
Neigbourhood
|
Ellerslie |
|
Amenities Near By
|
Airport, Golf Course, Schools, Shopping |
|
Features
|
Cul-de-sac, Ravine |
|
Parking Space Total
|
4 |
|
Structure
|
Fire Pit, Porch |
|
View Type
|
Ravine View |
Building
|
Bathroom Total
|
4 |
|
Bedrooms Total
|
4 |
|
Amenities
|
Ceiling - 10ft |
|
Appliances
|
Alarm System, Dishwasher, Dryer, Fan, Garage Door Opener Remote(s), Garage Door Opener, Hood Fan, Refrigerator, Stove, Washer, Window Coverings |
|
Basement Development
|
Finished |
|
Basement Features
|
Walk Out |
|
Basement Type
|
Full (finished) |
|
Ceiling Type
|
Vaulted |
|
Constructed Date
|
2003 |
|
Construction Style Attachment
|
Detached |
|
Cooling Type
|
Central Air Conditioning |
|
Fireplace Fuel
|
Gas |
|
Fireplace Present
|
Yes |
|
Fireplace Type
|
Unknown |
|
Half Bath Total
|
1 |
|
Heating Type
|
Forced Air |
|
Stories Total
|
2 |
|
Size Interior
|
2,094 Ft2 |
|
Type
|
House |
Parking
Land
|
Acreage
|
No |
|
Land Amenities
|
Airport, Golf Course, Schools, Shopping |
|
Size Irregular
|
609.2 |
|
Size Total
|
609.2 M2 |
|
Size Total Text
|
609.2 M2 |
|
Surface Water
|
Ponds |
Rooms
| Level |
Type |
Length |
Width |
Dimensions |
|
Basement |
Family Room |
4.91 m |
4.56 m |
4.91 m x 4.56 m |
|
Basement |
Bedroom 4 |
4.16 m |
3.92 m |
4.16 m x 3.92 m |
|
Main Level |
Living Room |
4.87 m |
4.36 m |
4.87 m x 4.36 m |
|
Main Level |
Dining Room |
4.09 m |
2.88 m |
4.09 m x 2.88 m |
|
Main Level |
Kitchen |
4.42 m |
4.2 m |
4.42 m x 4.2 m |
|
Upper Level |
Primary Bedroom |
6.99 m |
3.6 m |
6.99 m x 3.6 m |
|
Upper Level |
Bedroom 2 |
3.36 m |
3.06 m |
3.36 m x 3.06 m |
|
Upper Level |
Bedroom 3 |
3.83 m |
2.95 m |
3.83 m x 2.95 m |
|
Upper Level |
Bonus Room |
5.76 m |
4.56 m |
5.76 m x 4.56 m |
https://www.realtor.ca/real-estate/28297490/8403-5-av-sw-edmonton-ellerslie
