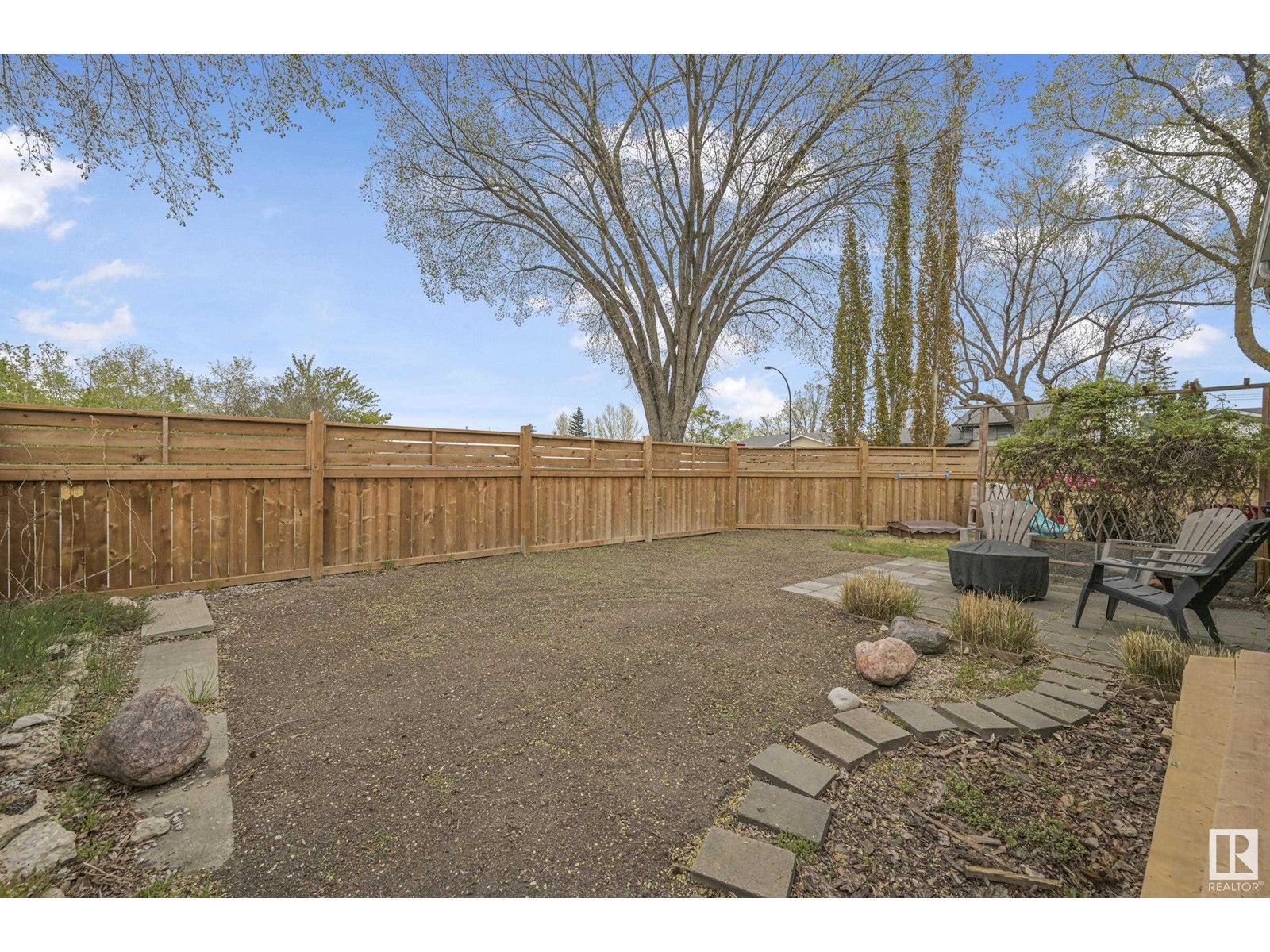4 Bedroom
2 Bathroom
940 ft2
Bungalow
Fireplace
Forced Air
$499,900
Welcome to this upgraded bungalow in the heart of Argyll, a family-friendly neighbourhood just steps from Mill Creek’s off-leash trails and tobogganing fun across the road. Enjoy community gardens, local events, and a 7-minute walk to the LRT for easy downtown access. With charming curb appeal and a striking 8x8 front arch, this home features an updated kitchen with new appliances, a bright dining area with deck access, and a cozy living room. The main floor includes two spacious bedrooms and a renovated 4-piece bath (2023). Downstairs offers a fully finished basement with two more bedrooms, a 3-piece bath, and laundry. The huge backyard is a private oasis with pear and Evan’s cherry trees, raspberry bushes, and more. Recent upgrades include a new roof on both the house and garage (2024), a new garage man door (2024), and a newer fence (2023). Move-in ready and full of charm—this home is perfect for families or anyone who loves nature and community. (id:47041)
Open House
This property has open houses!
Starts at:
12:00 pm
Ends at:
2:00 pm
Property Details
|
MLS® Number
|
E4435687 |
|
Property Type
|
Single Family |
|
Neigbourhood
|
Argyll |
|
Amenities Near By
|
Playground, Public Transit, Schools, Shopping |
|
Features
|
Corner Site, See Remarks, Ravine, Lane |
|
Parking Space Total
|
2 |
|
Structure
|
Deck |
|
View Type
|
Ravine View |
Building
|
Bathroom Total
|
2 |
|
Bedrooms Total
|
4 |
|
Appliances
|
Dishwasher, Dryer, Refrigerator, Stove, Washer |
|
Architectural Style
|
Bungalow |
|
Basement Development
|
Finished |
|
Basement Type
|
Full (finished) |
|
Constructed Date
|
1955 |
|
Construction Style Attachment
|
Detached |
|
Fireplace Fuel
|
Gas |
|
Fireplace Present
|
Yes |
|
Fireplace Type
|
Unknown |
|
Heating Type
|
Forced Air |
|
Stories Total
|
1 |
|
Size Interior
|
940 Ft2 |
|
Type
|
House |
Parking
Land
|
Acreage
|
No |
|
Fence Type
|
Fence |
|
Land Amenities
|
Playground, Public Transit, Schools, Shopping |
|
Size Irregular
|
512.73 |
|
Size Total
|
512.73 M2 |
|
Size Total Text
|
512.73 M2 |
Rooms
| Level |
Type |
Length |
Width |
Dimensions |
|
Basement |
Family Room |
5.43 m |
3.97 m |
5.43 m x 3.97 m |
|
Basement |
Bedroom 3 |
2.69 m |
4.63 m |
2.69 m x 4.63 m |
|
Basement |
Bedroom 4 |
2.79 m |
4 m |
2.79 m x 4 m |
|
Main Level |
Living Room |
5.26 m |
3.63 m |
5.26 m x 3.63 m |
|
Main Level |
Dining Room |
3.54 m |
2.41 m |
3.54 m x 2.41 m |
|
Main Level |
Kitchen |
4.82 m |
3.54 m |
4.82 m x 3.54 m |
|
Main Level |
Primary Bedroom |
4.06 m |
2.74 m |
4.06 m x 2.74 m |
|
Main Level |
Bedroom 2 |
4.43 m |
2.42 m |
4.43 m x 2.42 m |
https://www.realtor.ca/real-estate/28291842/8404-64-av-nw-edmonton-argyll







































