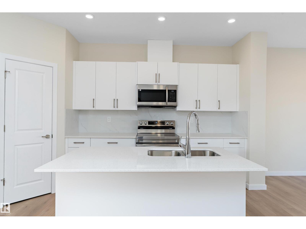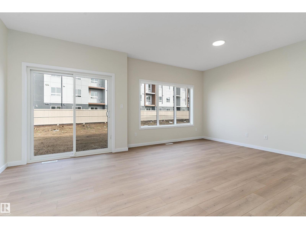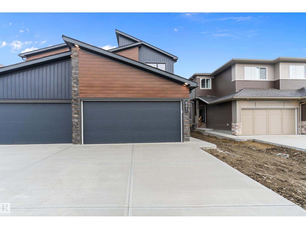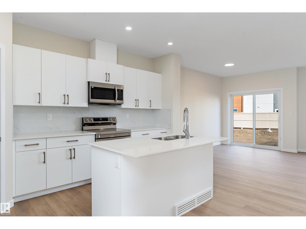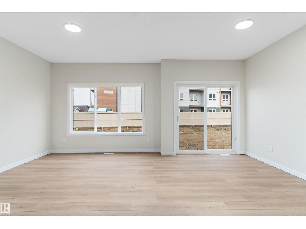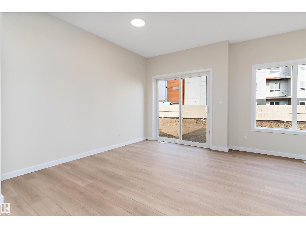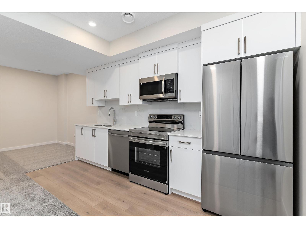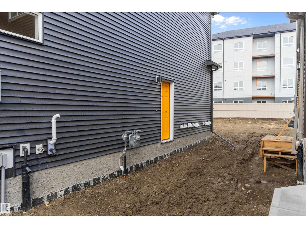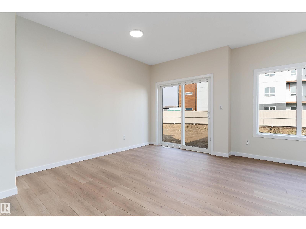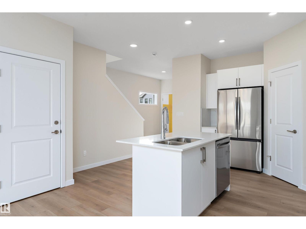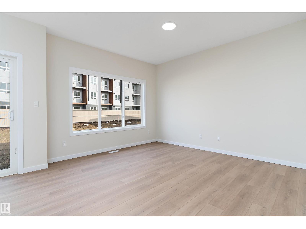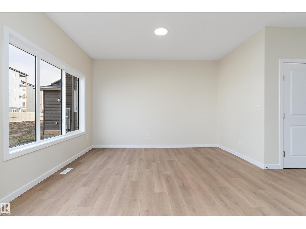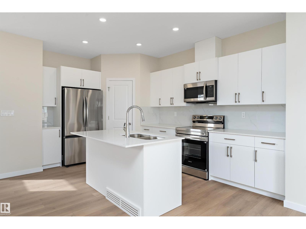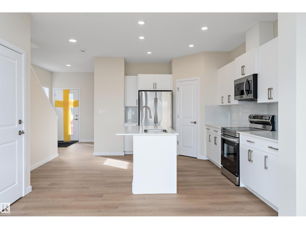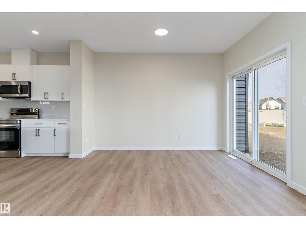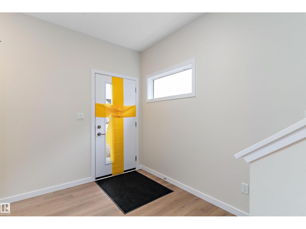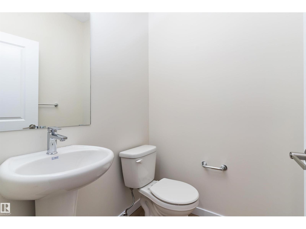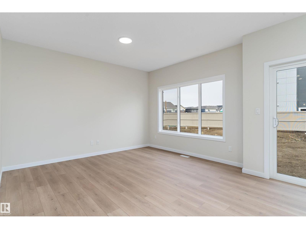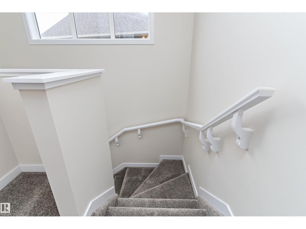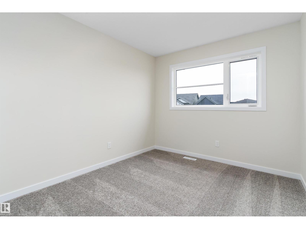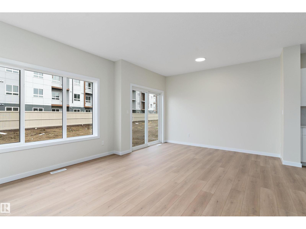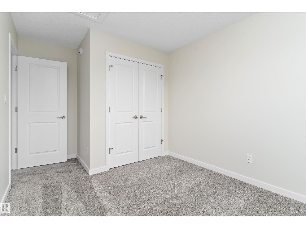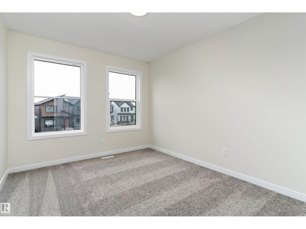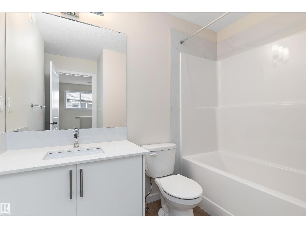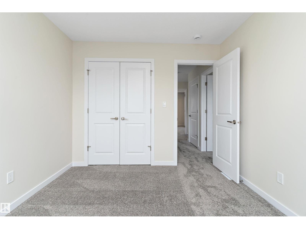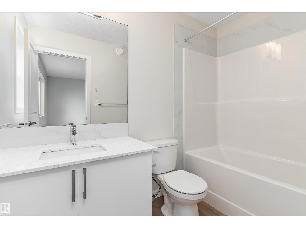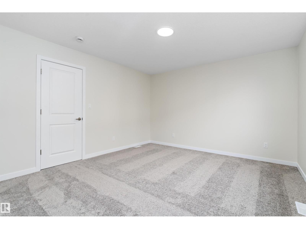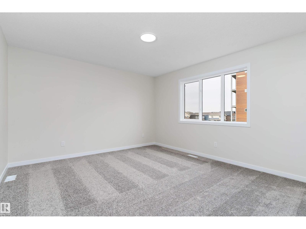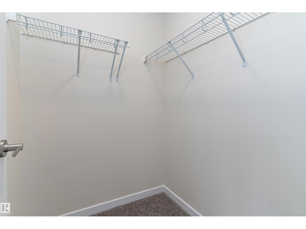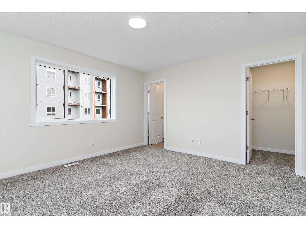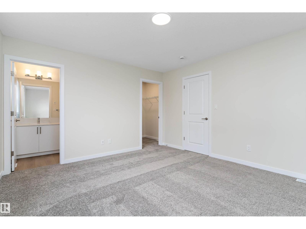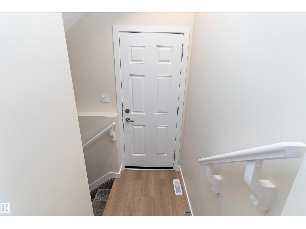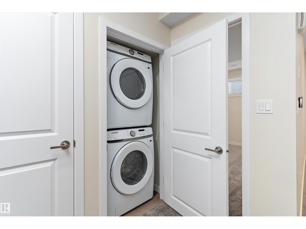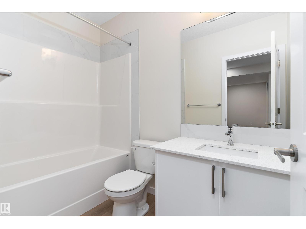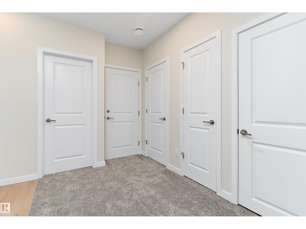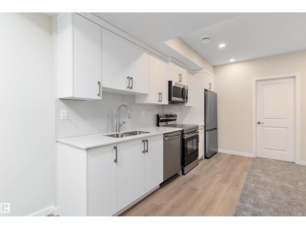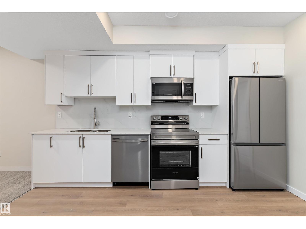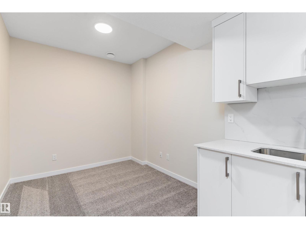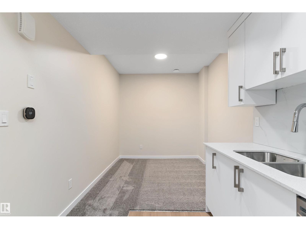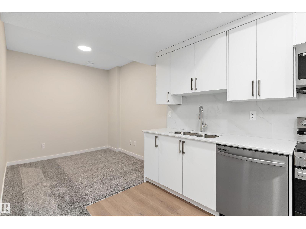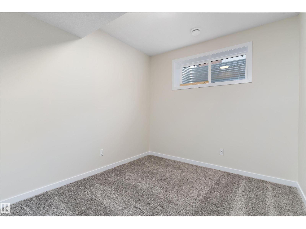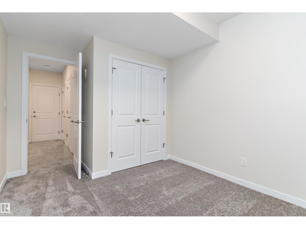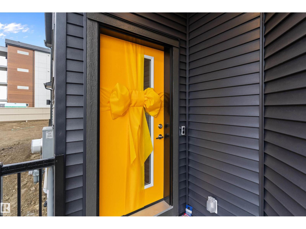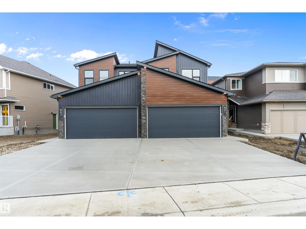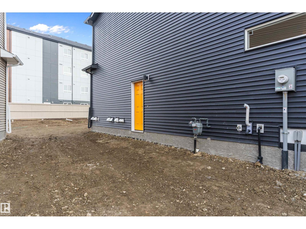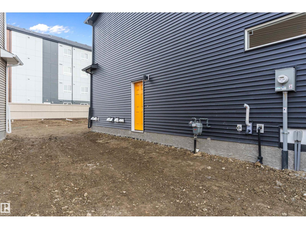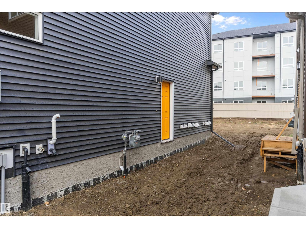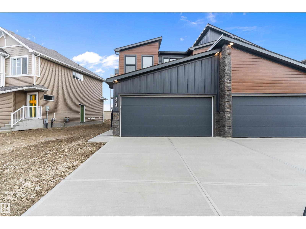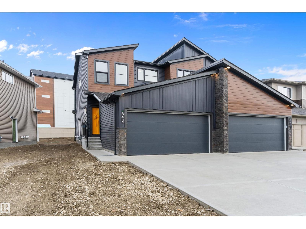4 Bedroom
4 Bathroom
1,463 ft2
Coil Fan
$529,900
Discover this beautiful, brand-new half duplex in the sought-after community of The Orchards at Ellerslie! Offering over 1,490 sq. ft. of thoughtfully designed living space, this never-occupied 2-storey home blends style, comfort, and functionality. The open-concept main floor features 9-ft ceilings, vinyl plank flooring, and a bright living area that flows seamlessly into a stunning modern kitchen with quartz countertops, stainless steel appliances, and contemporary cabinetry. Upstairs, the spacious primary suite includes a private ensuite, while two additional bedrooms and convenient upper-floor laundry add practicality for family living. The fully finished basement suite with side entry provides flexible space for an extended family or future rental potential. Nestled on a quiet cul-de-sac close to schools, parks, shopping, and transit—this home truly has it all! (id:47041)
Property Details
|
MLS® Number
|
E4461099 |
|
Property Type
|
Single Family |
|
Neigbourhood
|
The Orchards At Ellerslie |
|
Amenities Near By
|
Playground, Public Transit, Schools, Shopping |
|
Features
|
Cul-de-sac, Flat Site, No Back Lane, Exterior Walls- 2x6" |
|
Structure
|
Porch |
Building
|
Bathroom Total
|
4 |
|
Bedrooms Total
|
4 |
|
Amenities
|
Vinyl Windows |
|
Appliances
|
Garage Door Opener Remote(s), Garage Door Opener, Dryer, Refrigerator, Two Stoves, Two Washers, Dishwasher |
|
Basement Development
|
Finished |
|
Basement Features
|
Suite |
|
Basement Type
|
Full (finished) |
|
Constructed Date
|
2025 |
|
Construction Status
|
Insulation Upgraded |
|
Construction Style Attachment
|
Semi-detached |
|
Half Bath Total
|
1 |
|
Heating Type
|
Coil Fan |
|
Stories Total
|
2 |
|
Size Interior
|
1,463 Ft2 |
|
Type
|
Duplex |
Parking
Land
|
Acreage
|
No |
|
Land Amenities
|
Playground, Public Transit, Schools, Shopping |
|
Size Irregular
|
326.51 |
|
Size Total
|
326.51 M2 |
|
Size Total Text
|
326.51 M2 |
Rooms
| Level |
Type |
Length |
Width |
Dimensions |
|
Basement |
Bedroom 4 |
3.91 m |
2.91 m |
3.91 m x 2.91 m |
|
Basement |
Laundry Room |
1.01 m |
0.98 m |
1.01 m x 0.98 m |
|
Basement |
Second Kitchen |
4.16 m |
1.79 m |
4.16 m x 1.79 m |
|
Main Level |
Living Room |
3.95 m |
3.17 m |
3.95 m x 3.17 m |
|
Main Level |
Dining Room |
3.7 m |
2.42 m |
3.7 m x 2.42 m |
|
Main Level |
Kitchen |
4.98 m |
3.49 m |
4.98 m x 3.49 m |
|
Upper Level |
Primary Bedroom |
4.19 m |
3.8 m |
4.19 m x 3.8 m |
|
Upper Level |
Bedroom 2 |
4.63 m |
2.73 m |
4.63 m x 2.73 m |
|
Upper Level |
Bedroom 3 |
3.22 m |
2.97 m |
3.22 m x 2.97 m |
|
Upper Level |
Laundry Room |
1.15 m |
1.06 m |
1.15 m x 1.06 m |
https://www.realtor.ca/real-estate/28959482/841-rowan-cl-sw-edmonton-the-orchards-at-ellerslie
