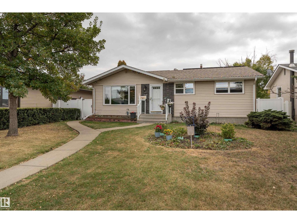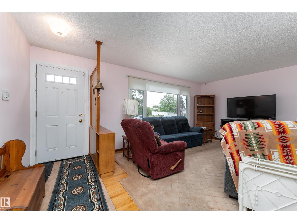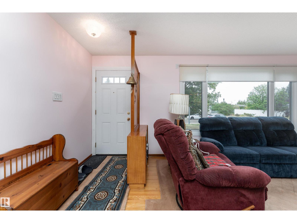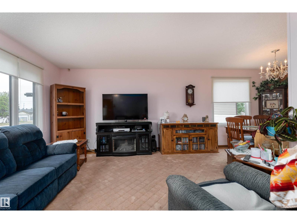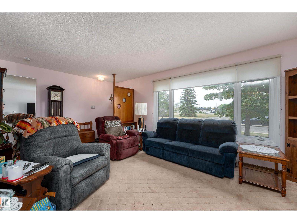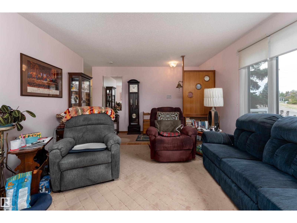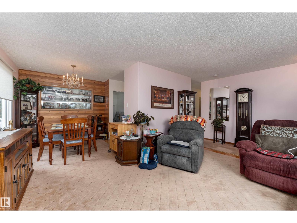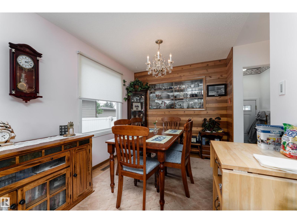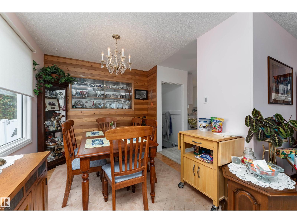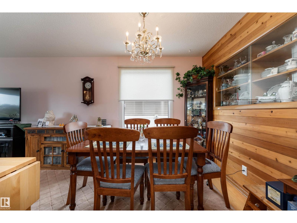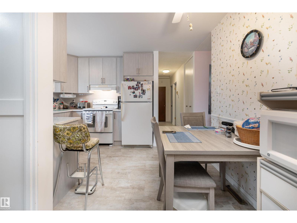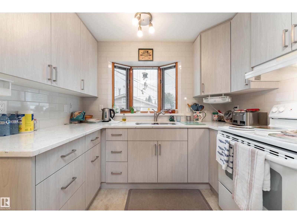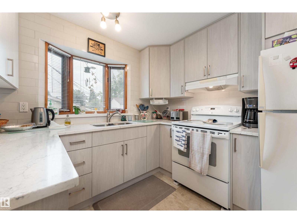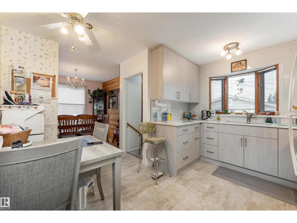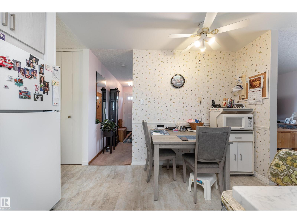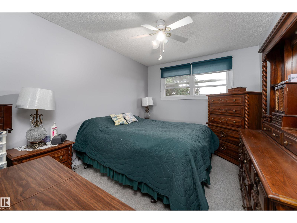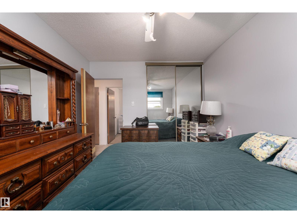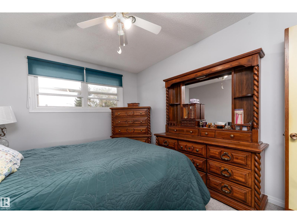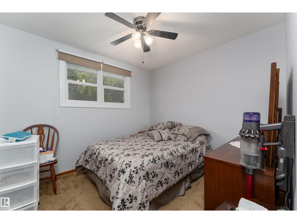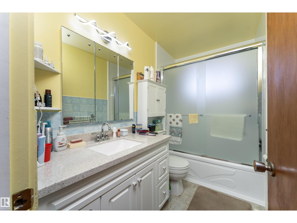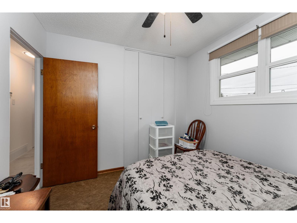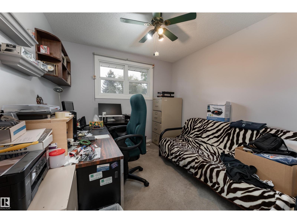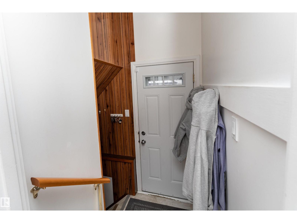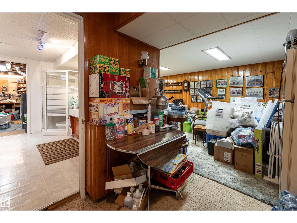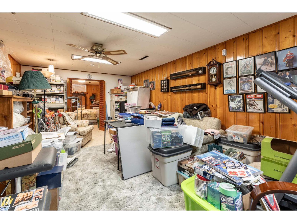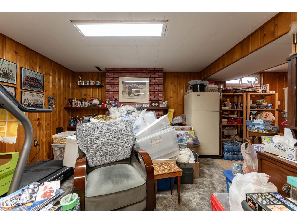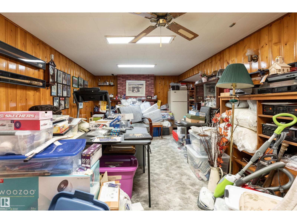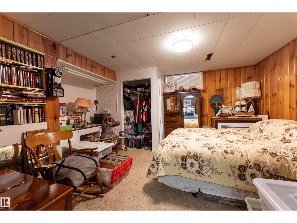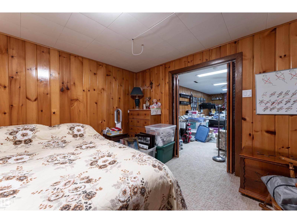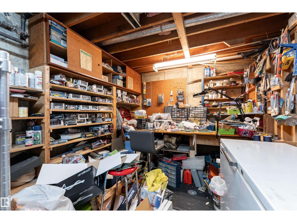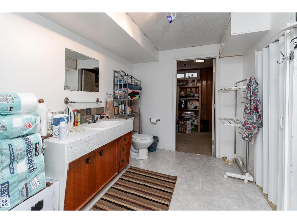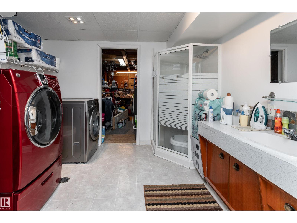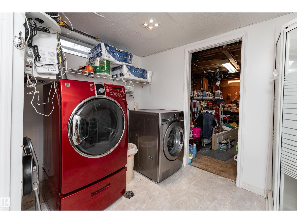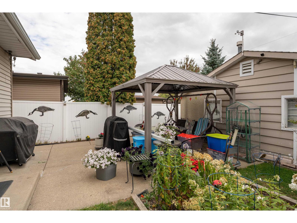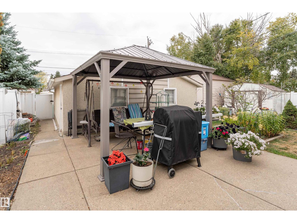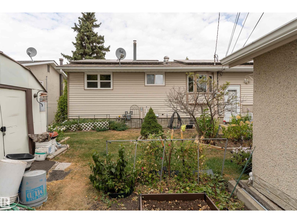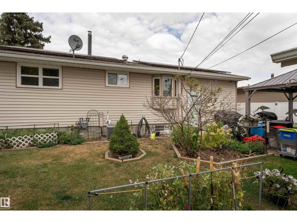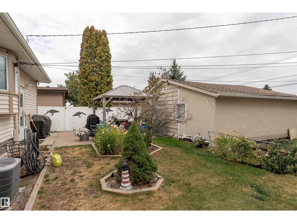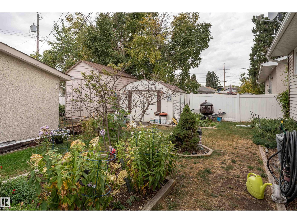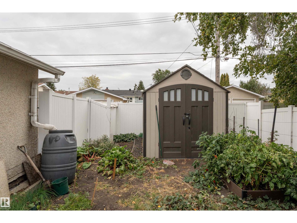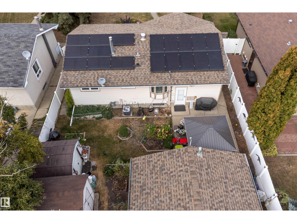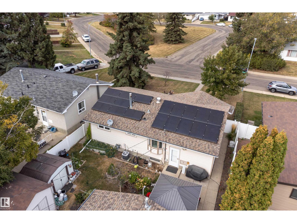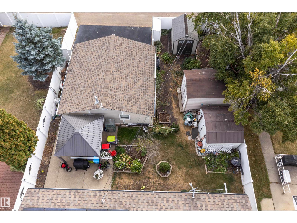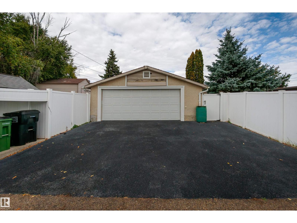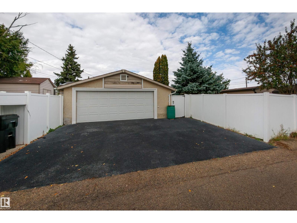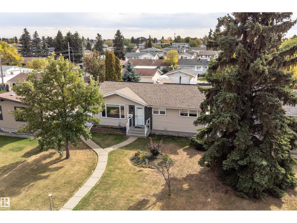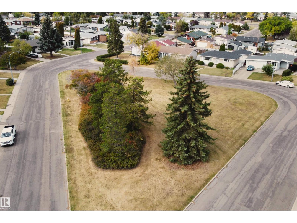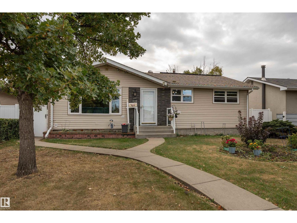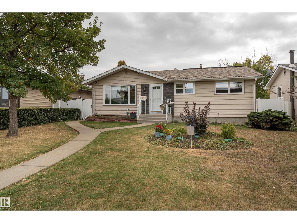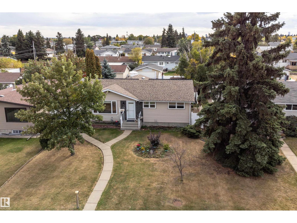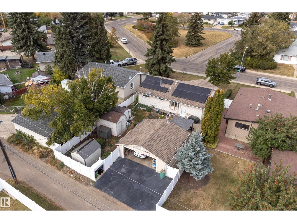4 Bedroom
2 Bathroom
1,035 ft2
Bungalow
Central Air Conditioning
Forced Air
$465,000
Reduced $20,000 for quick sale. Welcome to this beautifully updated 4-bedroom, 2-bath bungalow located on a quiet street directly across from a park. Thoughtfully upgraded throughout, this home offers modern comfort & energy savings with solar panels that dramatically reduce electricity costs. Recent updates include upgraded attic & exterior insulation with new siding, new windows, a stylish new kitchen, plus a refreshed main bath with new tub & vanity. Enjoy year-round comfort with central air conditioning, while peace of mind comes with newer (60 year) shingles on both the house & garage. The spacious layout is perfect for families, offering 3 bedrooms on the main floor and a finished basement with an additional bedroom & bath. Outside, the large yard with newer maintenance free fence provides plenty of space to play, garden, or relax. With its prime location, across from a park and close to schools, shopping, & transit, this move-in-ready home is a must-see. (id:47041)
Property Details
|
MLS® Number
|
E4459503 |
|
Property Type
|
Single Family |
|
Neigbourhood
|
Glengarry |
|
Amenities Near By
|
Playground, Public Transit, Schools, Shopping |
|
Features
|
Park/reserve |
Building
|
Bathroom Total
|
2 |
|
Bedrooms Total
|
4 |
|
Appliances
|
Dryer, Garage Door Opener Remote(s), Garage Door Opener, Refrigerator, Storage Shed, Stove, Washer, Window Coverings |
|
Architectural Style
|
Bungalow |
|
Basement Development
|
Finished |
|
Basement Type
|
Full (finished) |
|
Constructed Date
|
1962 |
|
Construction Style Attachment
|
Detached |
|
Cooling Type
|
Central Air Conditioning |
|
Fire Protection
|
Smoke Detectors |
|
Heating Type
|
Forced Air |
|
Stories Total
|
1 |
|
Size Interior
|
1,035 Ft2 |
|
Type
|
House |
Parking
Land
|
Acreage
|
No |
|
Fence Type
|
Fence |
|
Land Amenities
|
Playground, Public Transit, Schools, Shopping |
|
Size Irregular
|
557.41 |
|
Size Total
|
557.41 M2 |
|
Size Total Text
|
557.41 M2 |
Rooms
| Level |
Type |
Length |
Width |
Dimensions |
|
Basement |
Family Room |
7.26 m |
4.76 m |
7.26 m x 4.76 m |
|
Basement |
Bedroom 4 |
3.93 m |
3.84 m |
3.93 m x 3.84 m |
|
Basement |
Laundry Room |
3.53 m |
3.21 m |
3.53 m x 3.21 m |
|
Basement |
Utility Room |
5.55 m |
2.8 m |
5.55 m x 2.8 m |
|
Main Level |
Living Room |
4.71 m |
4.8 m |
4.71 m x 4.8 m |
|
Main Level |
Dining Room |
2.78 m |
2.59 m |
2.78 m x 2.59 m |
|
Main Level |
Kitchen |
3.88 m |
3.78 m |
3.88 m x 3.78 m |
|
Main Level |
Primary Bedroom |
3.79 m |
2.96 m |
3.79 m x 2.96 m |
|
Main Level |
Bedroom 2 |
3.05 m |
2.94 m |
3.05 m x 2.94 m |
|
Main Level |
Bedroom 3 |
2.95 m |
2.74 m |
2.95 m x 2.74 m |
https://www.realtor.ca/real-estate/28914062/8411-135-av-nw-edmonton-glengarry
