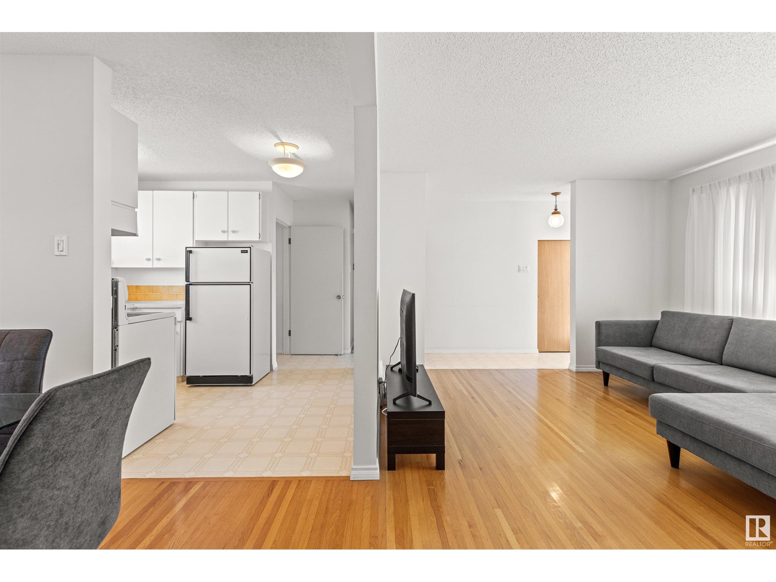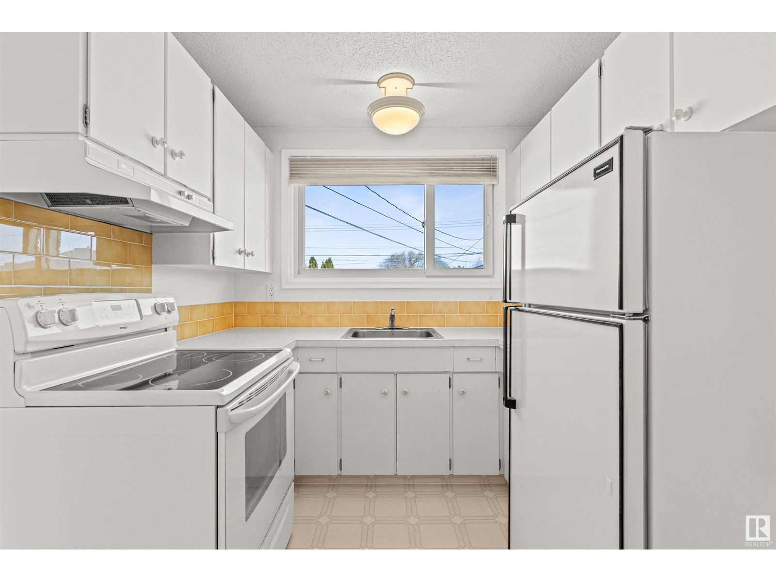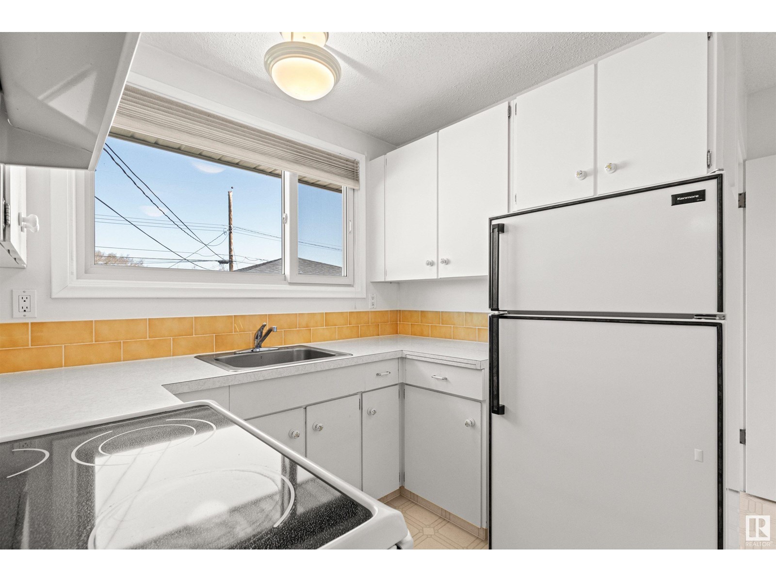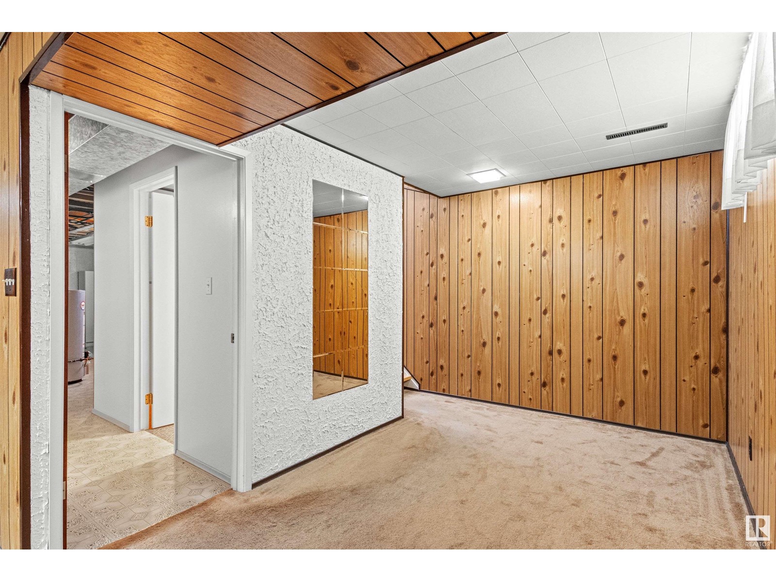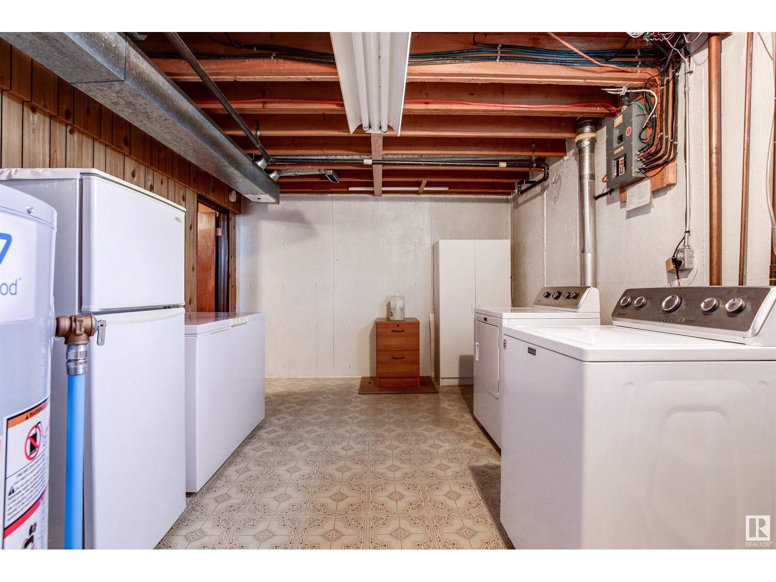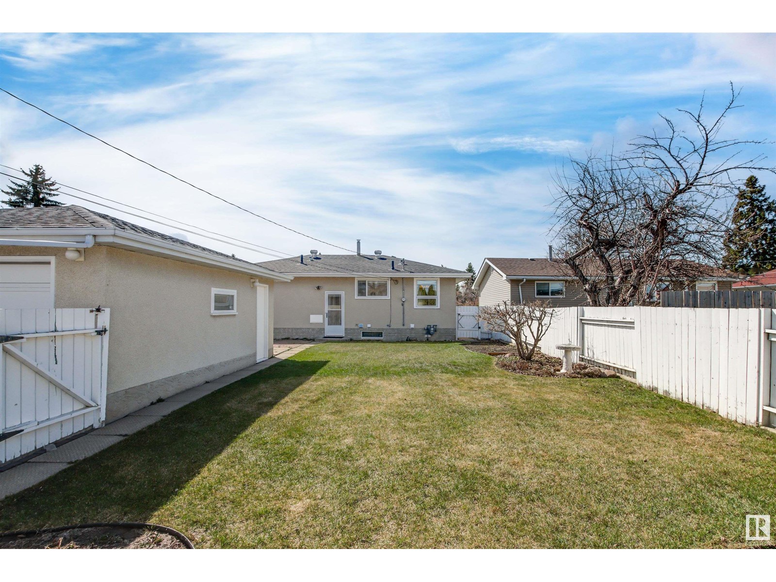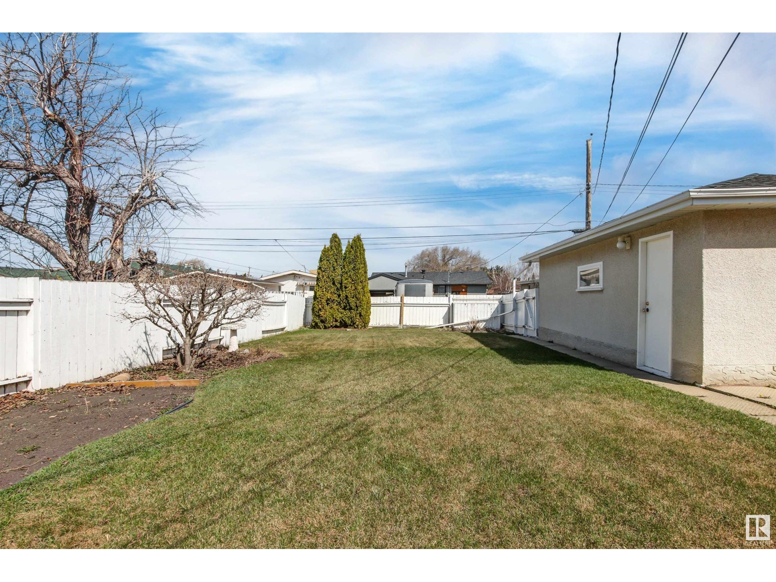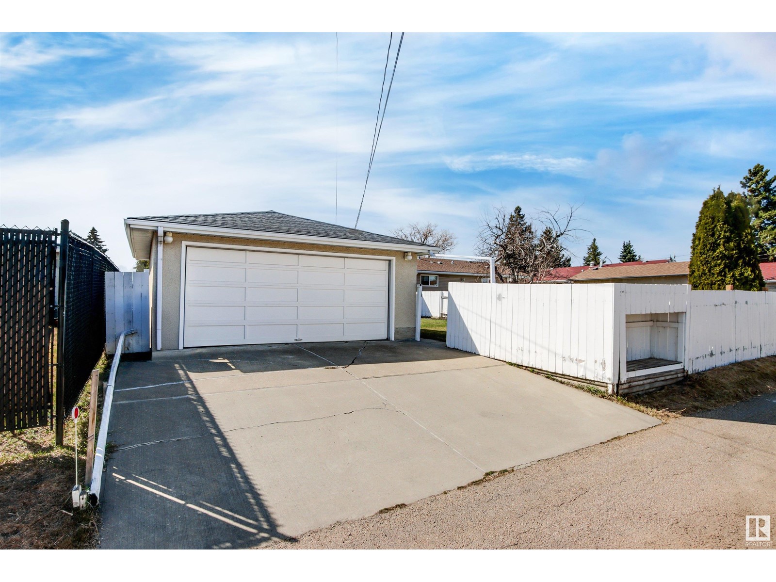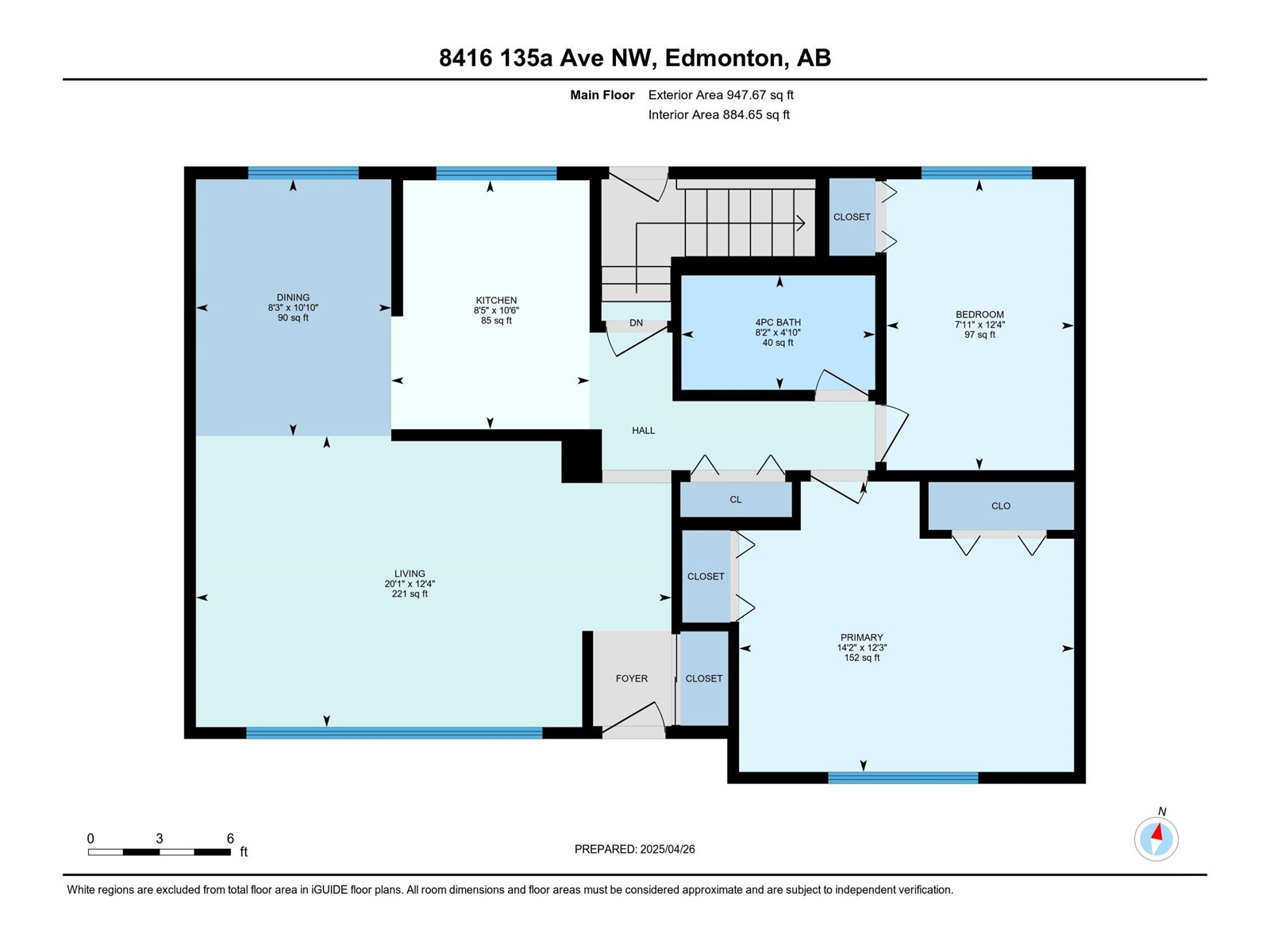2 Bedroom
2 Bathroom
948 ft2
Bungalow
Forced Air
$375,000
Well cared for home in family friendly neighbourhood of Glengarry. Beautifully situated in a quiet location facing a park. Walking distance to schools, and in close proximity to all amenities. Lovely 2 bedroom, 2 bath home with fully finished basement is extra clean and in move in condition. Spacious living room has an abundance of natural light with large picture window facing the park. Original hardwood flooring in excellent condition in living room/dining room. Formal dining room, cozy kitchen with window overlooking the yard. Primary bedroom is spacious and has 2 closets. Second bedroom is a good size and located next to the 4 piece bathroom. New carpets (December 2023) in hallway and both bedrooms. Basement offers a spacious rec room, 3 piece bath, Den, and large utility room. Private back yard with patio, vegetable gardens and plenty of room for family enjoyment. Double detached garage. (id:47041)
Property Details
|
MLS® Number
|
E4435823 |
|
Property Type
|
Single Family |
|
Neigbourhood
|
Glengarry |
|
Amenities Near By
|
Playground, Public Transit, Schools, Shopping |
|
Features
|
See Remarks, Park/reserve, Lane, No Animal Home, No Smoking Home, Level |
Building
|
Bathroom Total
|
2 |
|
Bedrooms Total
|
2 |
|
Appliances
|
Dryer, Freezer, Garage Door Opener Remote(s), Garage Door Opener, Hood Fan, Stove, Washer, Window Coverings, Refrigerator |
|
Architectural Style
|
Bungalow |
|
Basement Development
|
Finished |
|
Basement Type
|
Full (finished) |
|
Constructed Date
|
1962 |
|
Construction Style Attachment
|
Detached |
|
Heating Type
|
Forced Air |
|
Stories Total
|
1 |
|
Size Interior
|
948 Ft2 |
|
Type
|
House |
Parking
Land
|
Acreage
|
No |
|
Fence Type
|
Fence |
|
Land Amenities
|
Playground, Public Transit, Schools, Shopping |
|
Size Irregular
|
541.62 |
|
Size Total
|
541.62 M2 |
|
Size Total Text
|
541.62 M2 |
Rooms
| Level |
Type |
Length |
Width |
Dimensions |
|
Basement |
Den |
3.25 m |
2.92 m |
3.25 m x 2.92 m |
|
Basement |
Recreation Room |
7.32 m |
7.86 m |
7.32 m x 7.86 m |
|
Basement |
Utility Room |
3.33 m |
8.59 m |
3.33 m x 8.59 m |
|
Main Level |
Living Room |
3.75 m |
6.12 m |
3.75 m x 6.12 m |
|
Main Level |
Dining Room |
3.31 m |
2.52 m |
3.31 m x 2.52 m |
|
Main Level |
Kitchen |
3.21 m |
2.55 m |
3.21 m x 2.55 m |
|
Main Level |
Primary Bedroom |
3.74 m |
4.31 m |
3.74 m x 4.31 m |
|
Main Level |
Bedroom 2 |
3.75 m |
2.41 m |
3.75 m x 2.41 m |
https://www.realtor.ca/real-estate/28294250/8416-135a-av-nw-edmonton-glengarry













