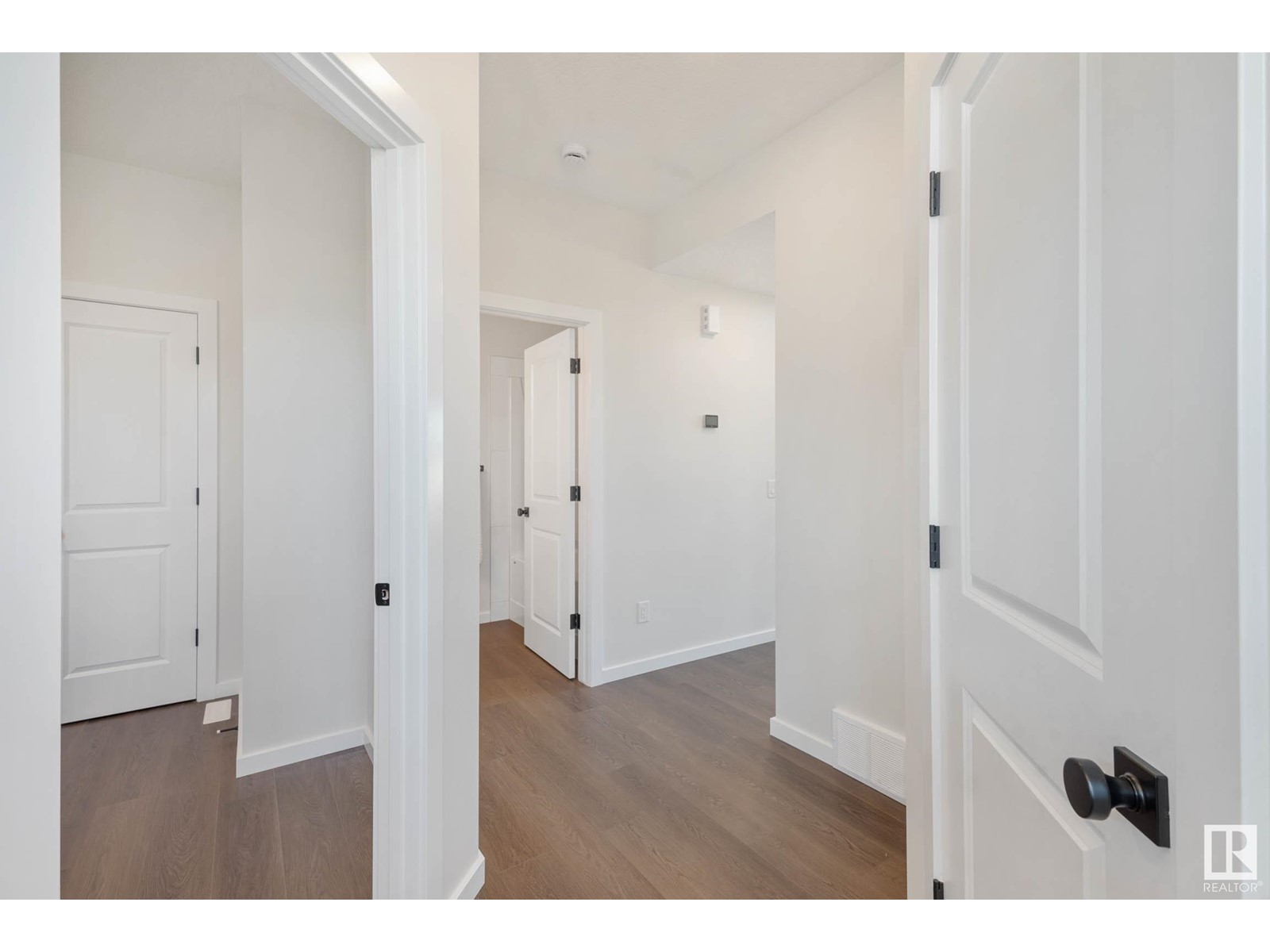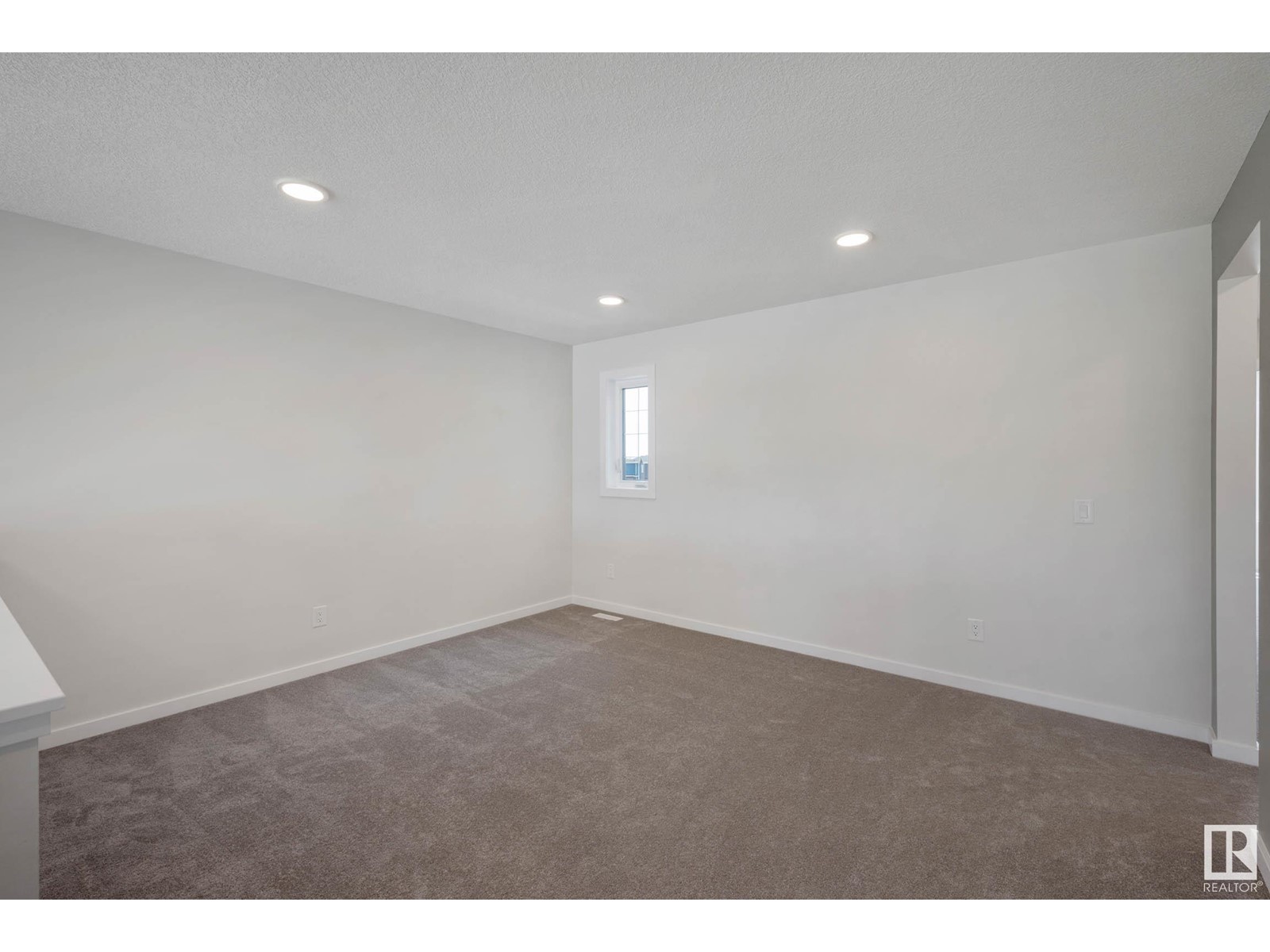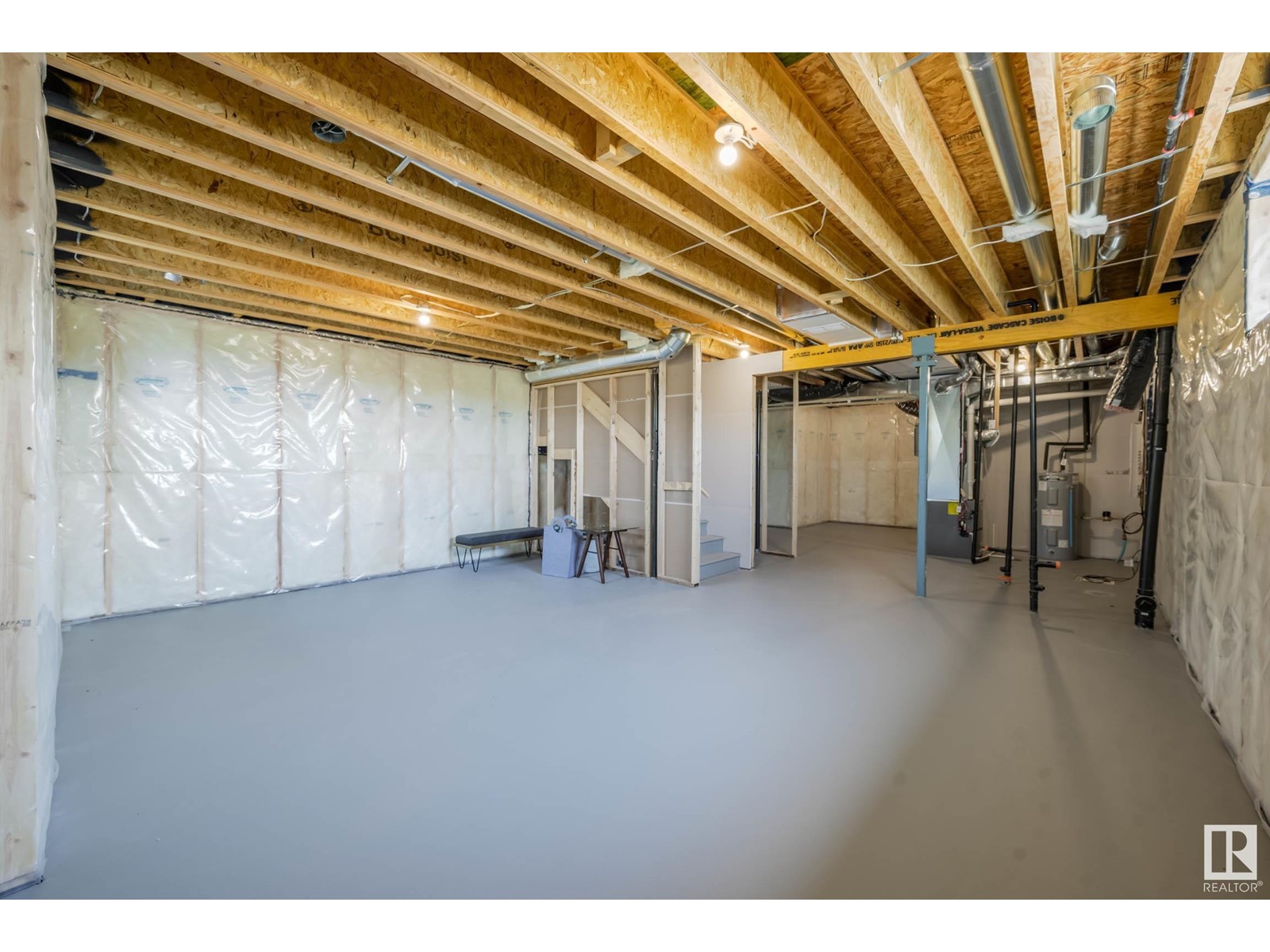4 Bedroom
3 Bathroom
2078.9417 sqft
Fireplace
Forced Air
$639,900
Discover HOMES BY AVI with this EXCEPTIONAL HEMSWORTH model that displays luxury & modern design. Situated on a HUGE 7226sqft pie-shaped lot in family friendly Cul-de-sac. Boasting 4 spacious bedrooms, (FULL BED & BATH ON MAIN LEVEL), upper-level loft style family room & laundry room. SEPARATE SIDE ENTRANCE. Welcoming foyer transitions to open concept great room that highlights magnificent window wall, feature wall electric fireplace w/mantle, pot lights & luxury vinyl plank flooring. Kitchen showcases abundance of cabinetry with quartz countertops, extended eat-on center island, matte black hardware package & walk-thru pantry/mudroom featuring MDF shelving & built-in bench/hooks. Owners suite is accented with spa inspired 5-piece ensuite showcasing soaker tub, tiled shower, dual sinks & walk-thru WIC to laundry room. Perfect location for growing families with schools, shops, walking trails & all amenities close by. A MUST-SEE HOME!!! (id:47041)
Property Details
|
MLS® Number
|
E4394465 |
|
Property Type
|
Single Family |
|
Neigbourhood
|
Rosenthal (Edmonton) |
|
Amenities Near By
|
Playground, Schools, Shopping |
|
Features
|
Cul-de-sac, No Back Lane, No Animal Home, No Smoking Home |
|
Parking Space Total
|
4 |
Building
|
Bathroom Total
|
3 |
|
Bedrooms Total
|
4 |
|
Amenities
|
Ceiling - 9ft, Vinyl Windows |
|
Appliances
|
Garage Door Opener Remote(s), Garage Door Opener, Hood Fan, Microwave |
|
Basement Development
|
Unfinished |
|
Basement Type
|
Full (unfinished) |
|
Constructed Date
|
2024 |
|
Construction Style Attachment
|
Detached |
|
Fire Protection
|
Smoke Detectors |
|
Fireplace Fuel
|
Electric |
|
Fireplace Present
|
Yes |
|
Fireplace Type
|
Insert |
|
Heating Type
|
Forced Air |
|
Stories Total
|
2 |
|
Size Interior
|
2078.9417 Sqft |
|
Type
|
House |
Parking
Land
|
Acreage
|
No |
|
Land Amenities
|
Playground, Schools, Shopping |
|
Size Irregular
|
671.33 |
|
Size Total
|
671.33 M2 |
|
Size Total Text
|
671.33 M2 |
Rooms
| Level |
Type |
Length |
Width |
Dimensions |
|
Main Level |
Living Room |
3.67 m |
4.73 m |
3.67 m x 4.73 m |
|
Main Level |
Dining Room |
3.35 m |
2.98 m |
3.35 m x 2.98 m |
|
Main Level |
Kitchen |
3.35 m |
4.88 m |
3.35 m x 4.88 m |
|
Main Level |
Bedroom 4 |
3.05 m |
3.26 m |
3.05 m x 3.26 m |
|
Main Level |
Mud Room |
|
|
Measurements not available |
|
Upper Level |
Family Room |
4.27 m |
3.71 m |
4.27 m x 3.71 m |
|
Upper Level |
Primary Bedroom |
3.74 m |
4.75 m |
3.74 m x 4.75 m |
|
Upper Level |
Bedroom 2 |
3.65 m |
3.71 m |
3.65 m x 3.71 m |
|
Upper Level |
Bedroom 3 |
2.71 m |
3.35 m |
2.71 m x 3.35 m |
|
Upper Level |
Laundry Room |
|
|
Measurements not available |











































