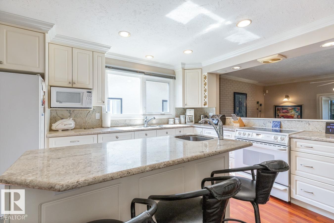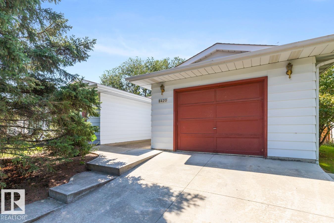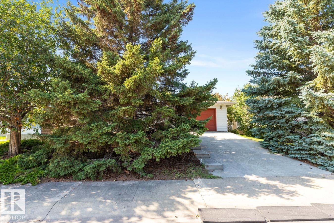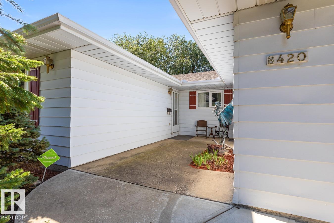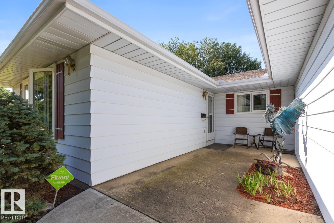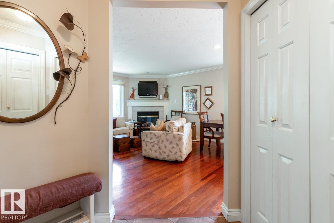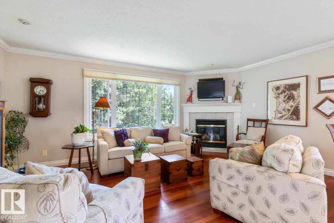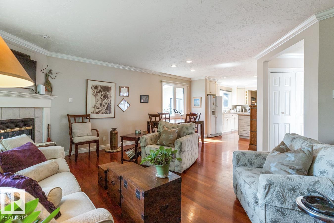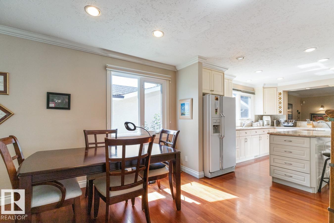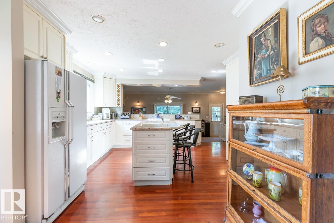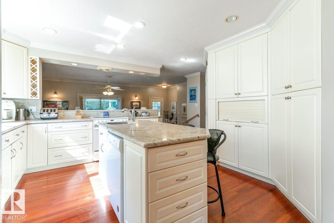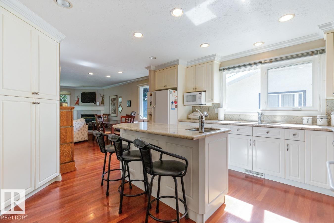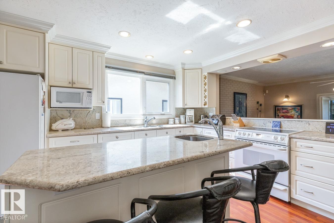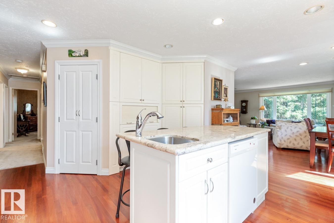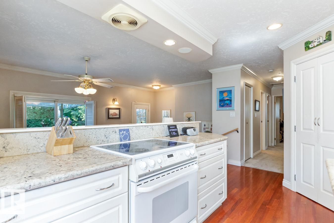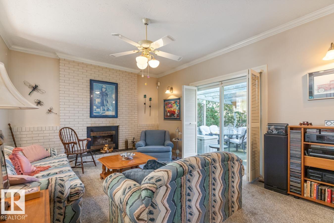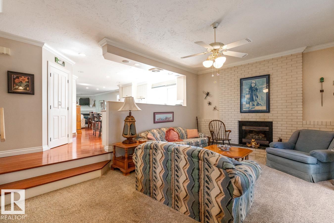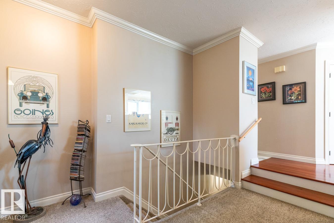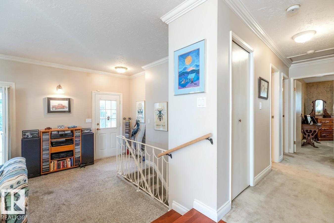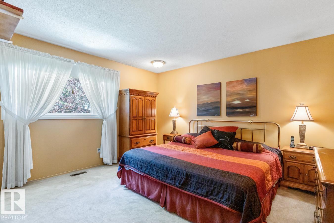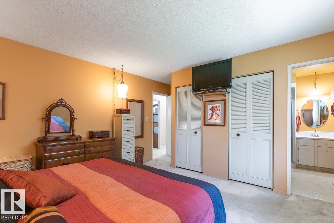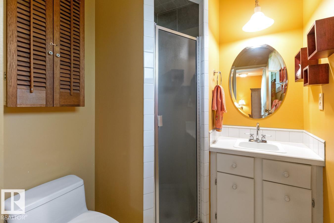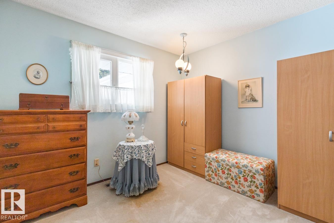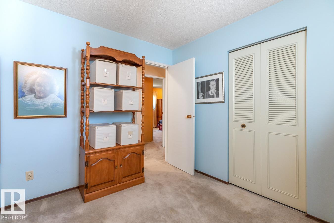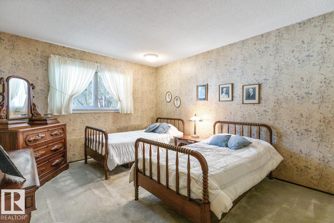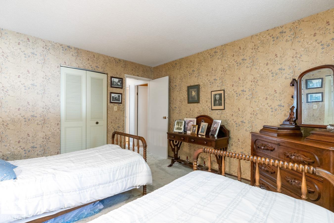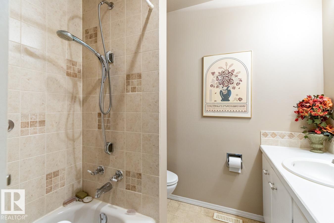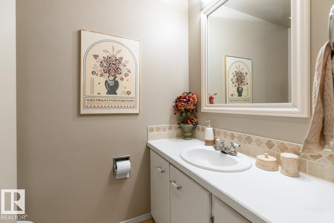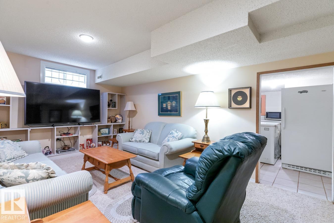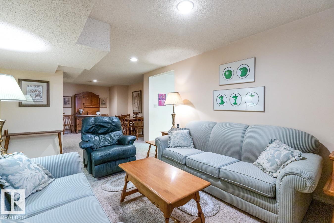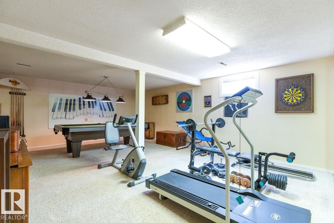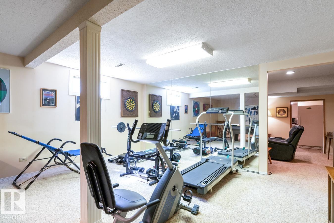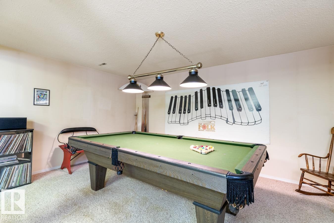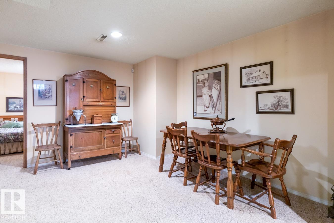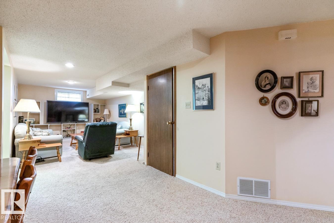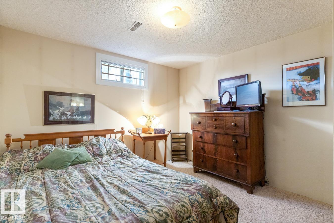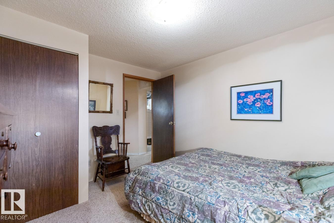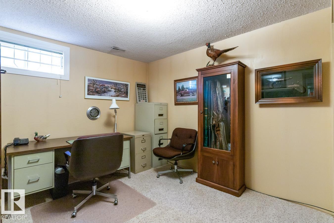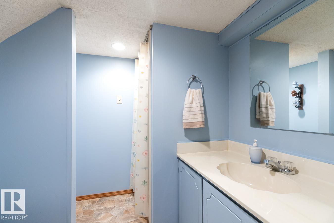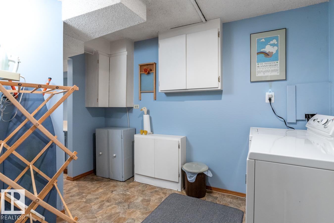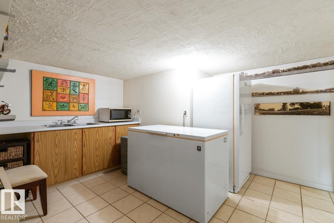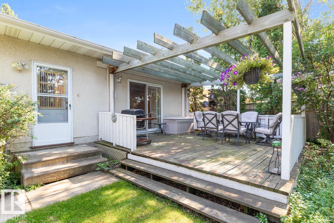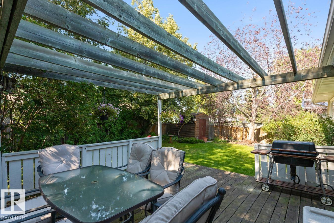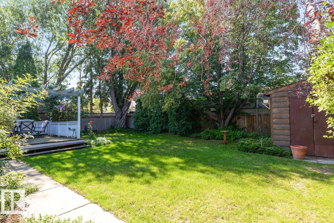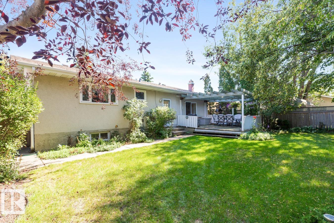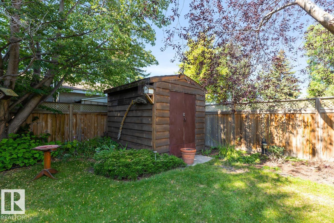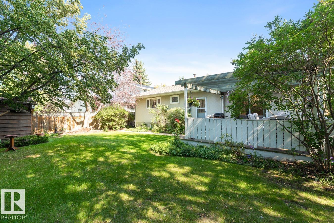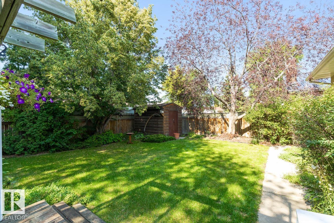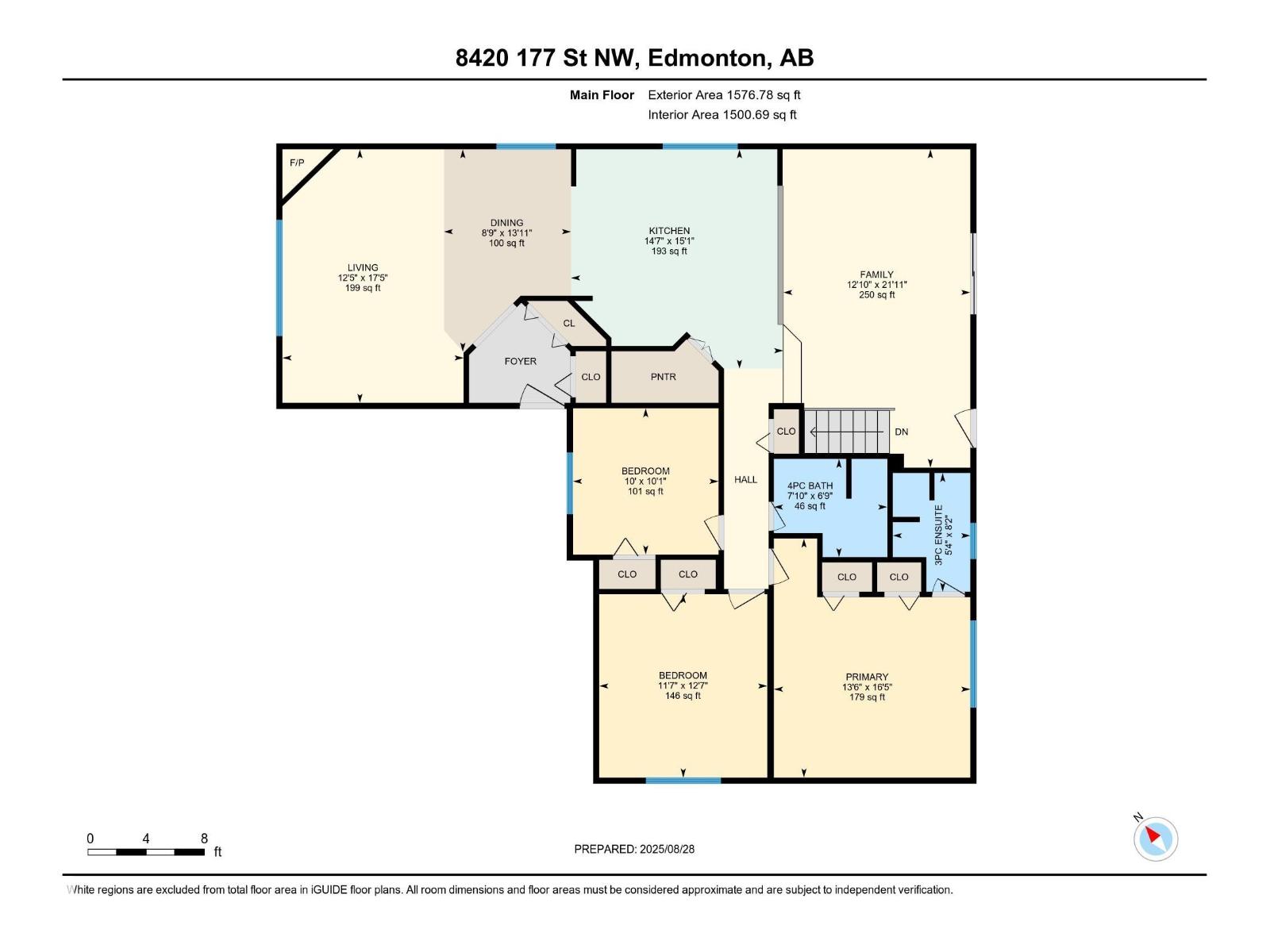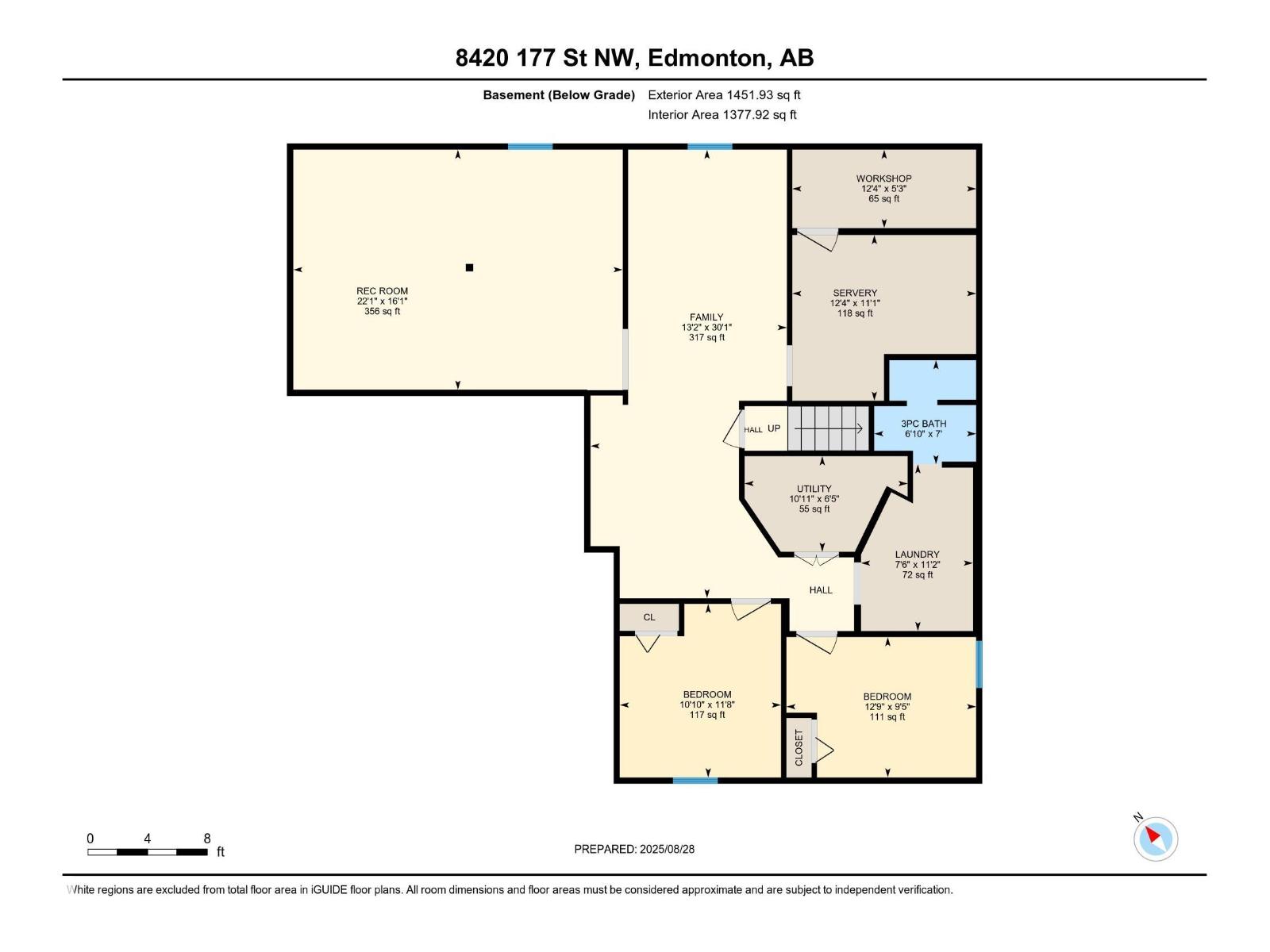5 Bedroom
3 Bathroom
1,577 ft2
Bungalow
Fireplace
Forced Air
$488,800
Gorgeous bungalow in the Thorncliffe community, tucked away on a quiet cul-de-sac and just minutes from WEM and the future LRT! Offering over 2,500 sq ft of developed living space, the open concept main floor features a living room with hardwood floors and a cozy gas fireplace, plus a dining area for gatherings. The classic white kitchen with granite countertops, overlooks a sunken family room with a second fireplace and sliding doors to a private deck with pergola -- ideal for relaxing or entertaining. The primary bedroom includes an ensuite. The fully finished basement adds versatility with a bedroom, office, kitchette, living room, exercise area, pool table space, and tool room retreat -- great for entertaining, guests or for extended family. Surrounded by mature trees and close to walking and biking trails, this home is perfect for a large family. (id:47041)
Property Details
|
MLS® Number
|
E4458340 |
|
Property Type
|
Single Family |
|
Neigbourhood
|
Thorncliffe (Edmonton) |
|
Amenities Near By
|
Public Transit, Schools, Shopping |
|
Features
|
Cul-de-sac, Private Setting, Treed, See Remarks, Flat Site, No Back Lane |
Building
|
Bathroom Total
|
3 |
|
Bedrooms Total
|
5 |
|
Appliances
|
Dishwasher, Dryer, Fan, Freezer, Garage Door Opener, Garburator, Hood Fan, Humidifier, Refrigerator, Stove, Washer, Window Coverings, See Remarks |
|
Architectural Style
|
Bungalow |
|
Basement Development
|
Finished |
|
Basement Type
|
Full (finished) |
|
Constructed Date
|
1973 |
|
Construction Style Attachment
|
Detached |
|
Fireplace Fuel
|
Unknown |
|
Fireplace Present
|
Yes |
|
Fireplace Type
|
Unknown |
|
Heating Type
|
Forced Air |
|
Stories Total
|
1 |
|
Size Interior
|
1,577 Ft2 |
|
Type
|
House |
Parking
Land
|
Acreage
|
No |
|
Fence Type
|
Fence |
|
Land Amenities
|
Public Transit, Schools, Shopping |
Rooms
| Level |
Type |
Length |
Width |
Dimensions |
|
Basement |
Bedroom 4 |
3.55 m |
3.3 m |
3.55 m x 3.3 m |
|
Basement |
Bedroom 5 |
2.87 m |
3.88 m |
2.87 m x 3.88 m |
|
Basement |
Recreation Room |
4.91 m |
6.74 m |
4.91 m x 6.74 m |
|
Basement |
Utility Room |
1.96 m |
3.34 m |
1.96 m x 3.34 m |
|
Basement |
Laundry Room |
3.41 m |
2.29 m |
3.41 m x 2.29 m |
|
Basement |
Workshop |
1.61 m |
3.76 m |
1.61 m x 3.76 m |
|
Main Level |
Living Room |
5.32 m |
3.8 m |
5.32 m x 3.8 m |
|
Main Level |
Dining Room |
4.24 m |
2.67 m |
4.24 m x 2.67 m |
|
Main Level |
Kitchen |
4.6 m |
4.45 m |
4.6 m x 4.45 m |
|
Main Level |
Family Room |
6.68 m |
3.92 m |
6.68 m x 3.92 m |
|
Main Level |
Primary Bedroom |
5.01 m |
4.12 m |
5.01 m x 4.12 m |
|
Main Level |
Bedroom 2 |
3.07 m |
3.05 m |
3.07 m x 3.05 m |
|
Main Level |
Bedroom 3 |
3.85 m |
3.52 m |
3.85 m x 3.52 m |
https://www.realtor.ca/real-estate/28881818/8420-177-st-nw-edmonton-thorncliffe-edmonton
