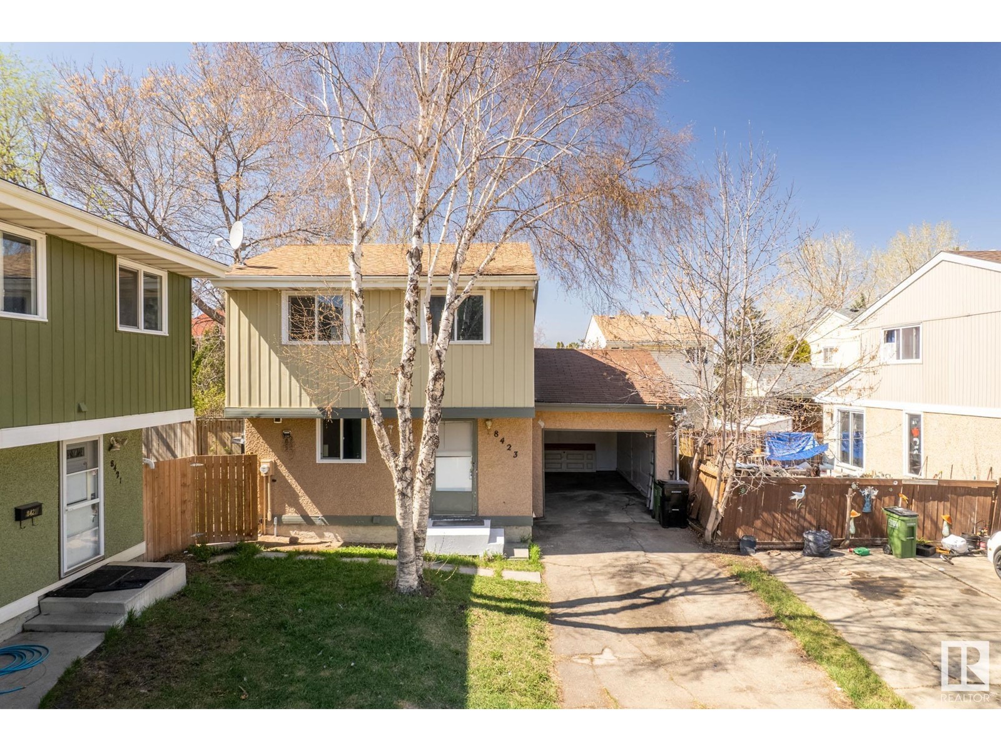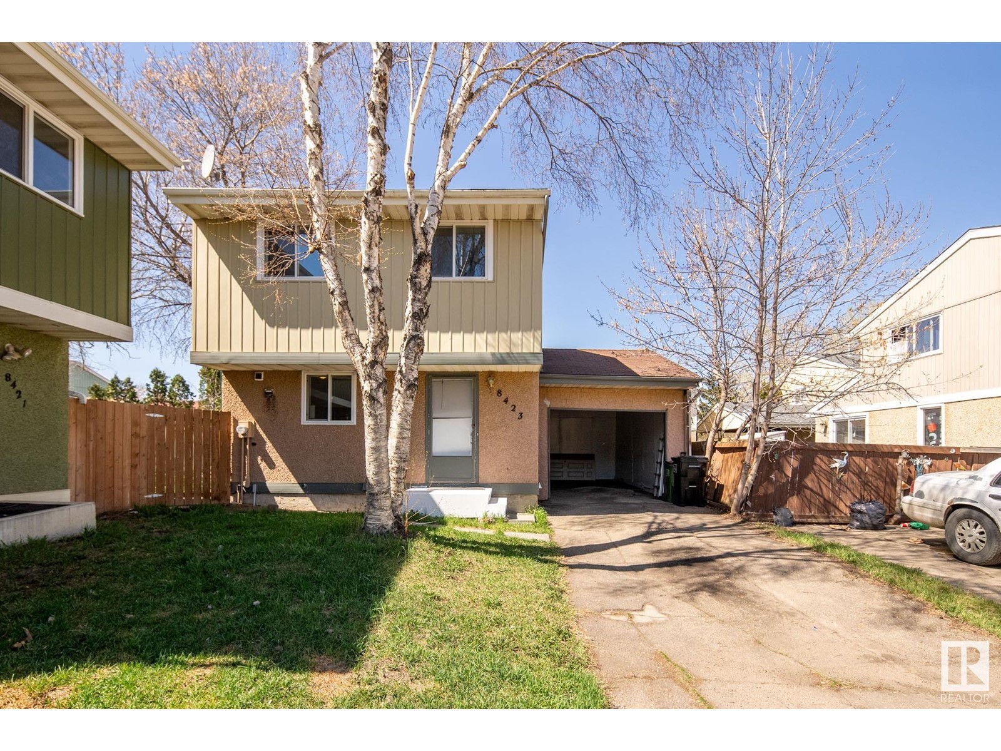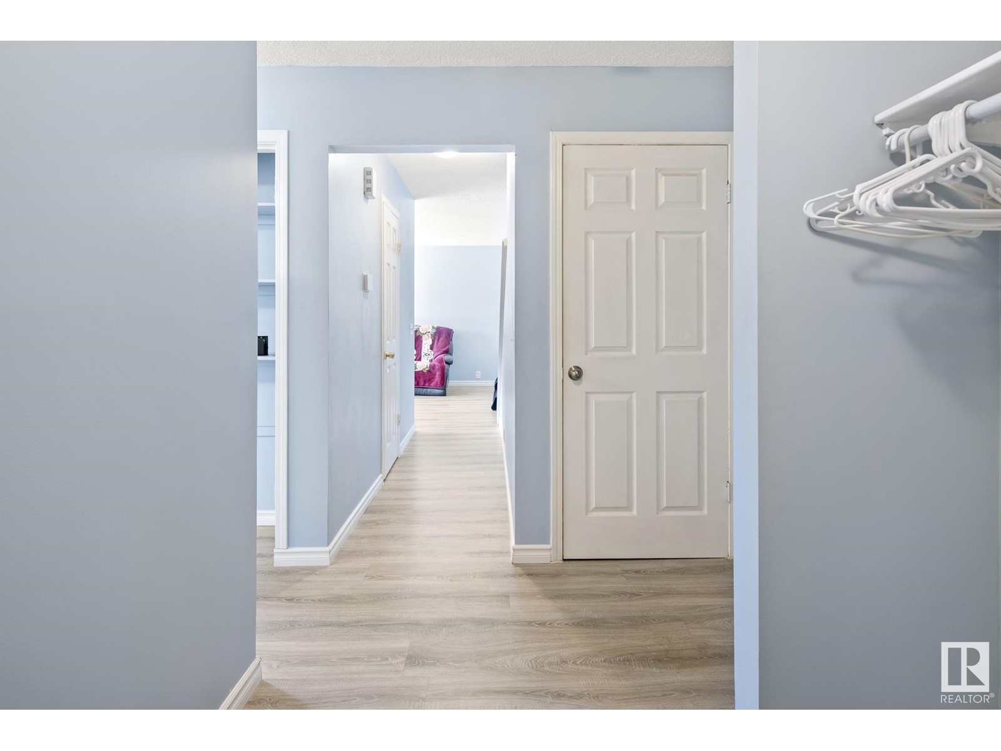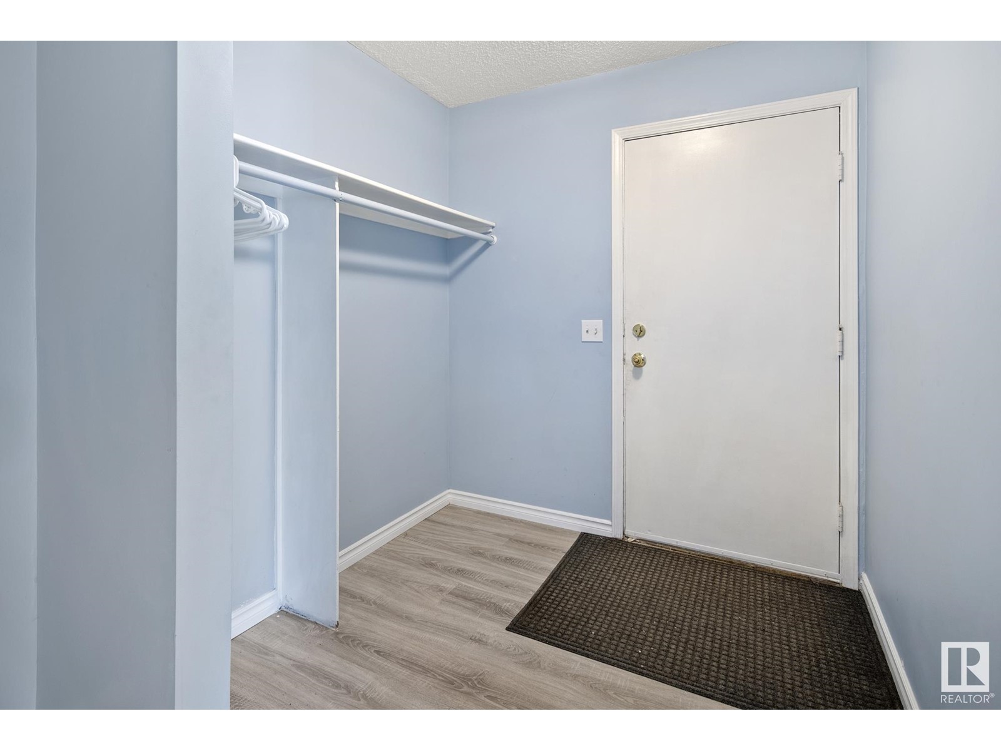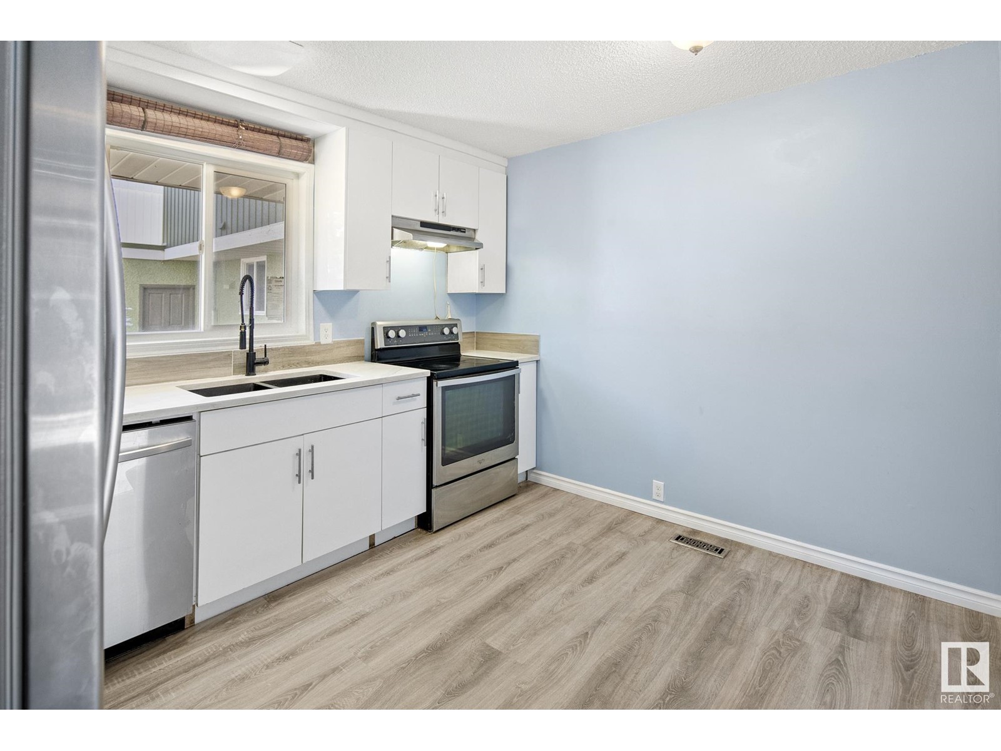3 Bedroom
2 Bathroom
1,171 ft2
Forced Air
$350,000
Updated Single Family Home in the Heart of Millwoods! Welcome to this charming and well-maintained 3-bedroom, 2-bath detached home in the established community of Richfield. Offering 1,171 sq ft of comfortable living space, this home is perfect for families, first-time buyers, or investors alike. You’ll love the numerous upgrades, including a modernized kitchen, refreshed flooring, newer roof, high-efficiency furnace, and updated windows—all adding to the home’s comfort and value. Step outside to enjoy the spacious, fully fenced backyard—a perfect space for kids, pets, or weekend BBQs. Located on a quiet street, yet just minutes from schools, parks, shopping, and transit, this is a fantastic opportunity to own a move-in-ready home in one of Millwoods' most convenient locations. Don’t miss your chance to call this gem in Richfield your own! (id:47041)
Property Details
|
MLS® Number
|
E4434498 |
|
Property Type
|
Single Family |
|
Neigbourhood
|
Richfield |
|
Features
|
See Remarks, Flat Site |
Building
|
Bathroom Total
|
2 |
|
Bedrooms Total
|
3 |
|
Appliances
|
Dishwasher, Dryer, Refrigerator, Stove, Washer |
|
Basement Development
|
Unfinished |
|
Basement Type
|
Full (unfinished) |
|
Constructed Date
|
1976 |
|
Construction Style Attachment
|
Detached |
|
Half Bath Total
|
1 |
|
Heating Type
|
Forced Air |
|
Stories Total
|
2 |
|
Size Interior
|
1,171 Ft2 |
|
Type
|
House |
Parking
Land
|
Acreage
|
No |
|
Fence Type
|
Fence |
|
Size Irregular
|
266.35 |
|
Size Total
|
266.35 M2 |
|
Size Total Text
|
266.35 M2 |
Rooms
| Level |
Type |
Length |
Width |
Dimensions |
|
Main Level |
Living Room |
5.9 m |
3.4 m |
5.9 m x 3.4 m |
|
Main Level |
Dining Room |
2.6 m |
2.6 m |
2.6 m x 2.6 m |
|
Main Level |
Kitchen |
3.7 m |
3 m |
3.7 m x 3 m |
|
Upper Level |
Primary Bedroom |
3.1 m |
3.7 m |
3.1 m x 3.7 m |
|
Upper Level |
Bedroom 2 |
2.4 m |
3.9 m |
2.4 m x 3.9 m |
|
Upper Level |
Bedroom 3 |
2.7 m |
2.9 m |
2.7 m x 2.9 m |
https://www.realtor.ca/real-estate/28259189/8423-mill-woods-rd-nw-edmonton-richfield
