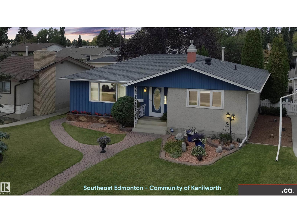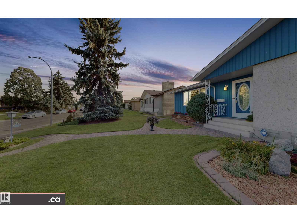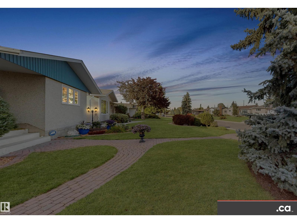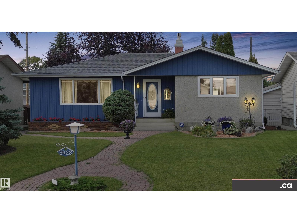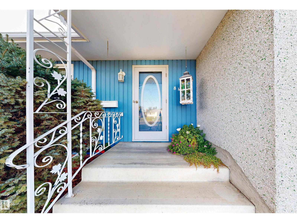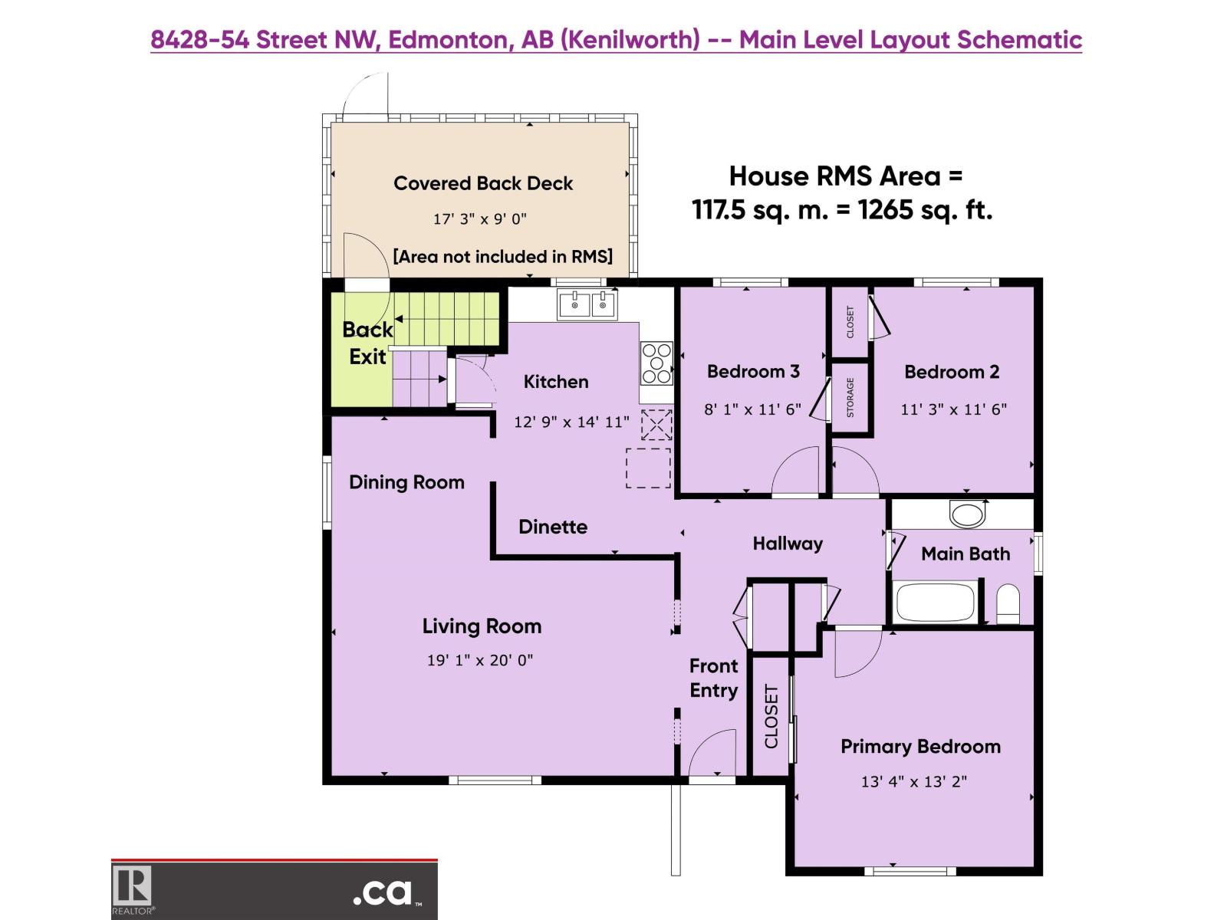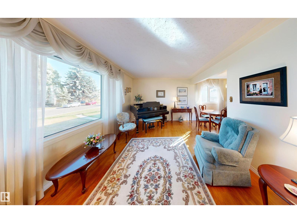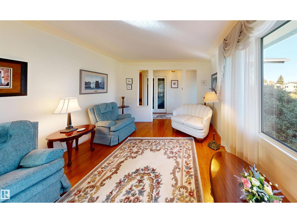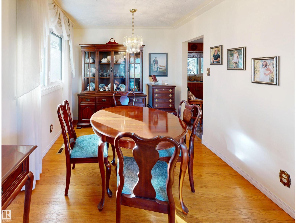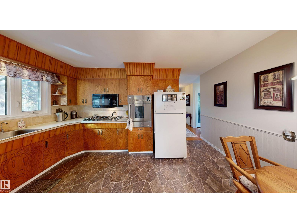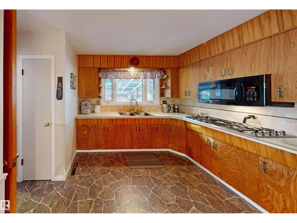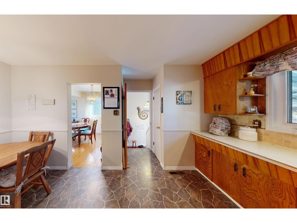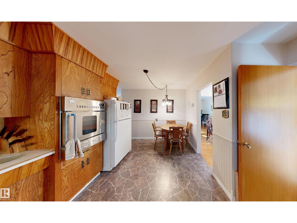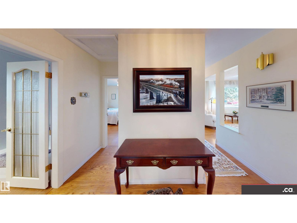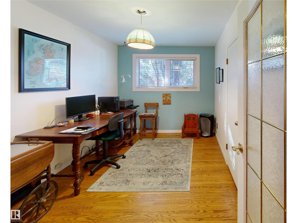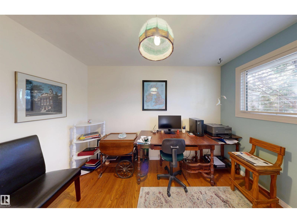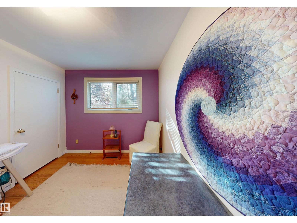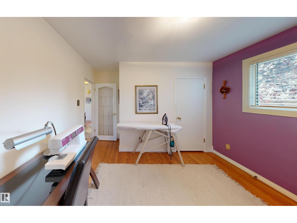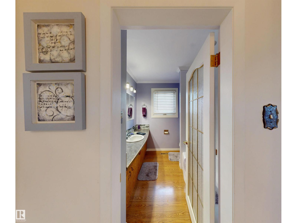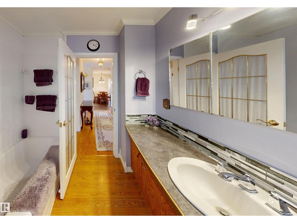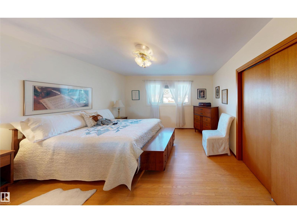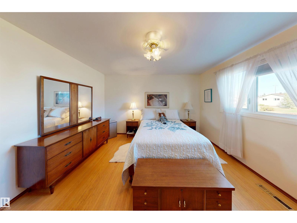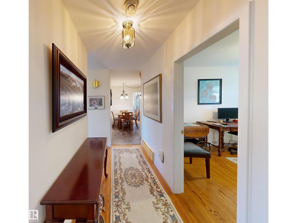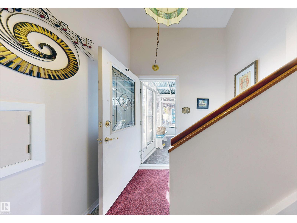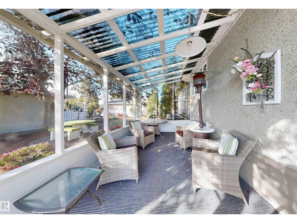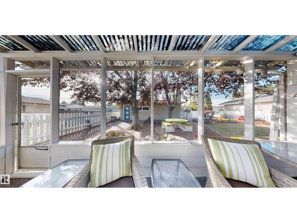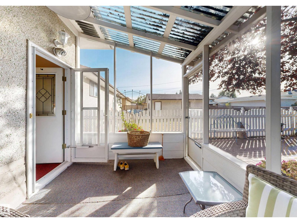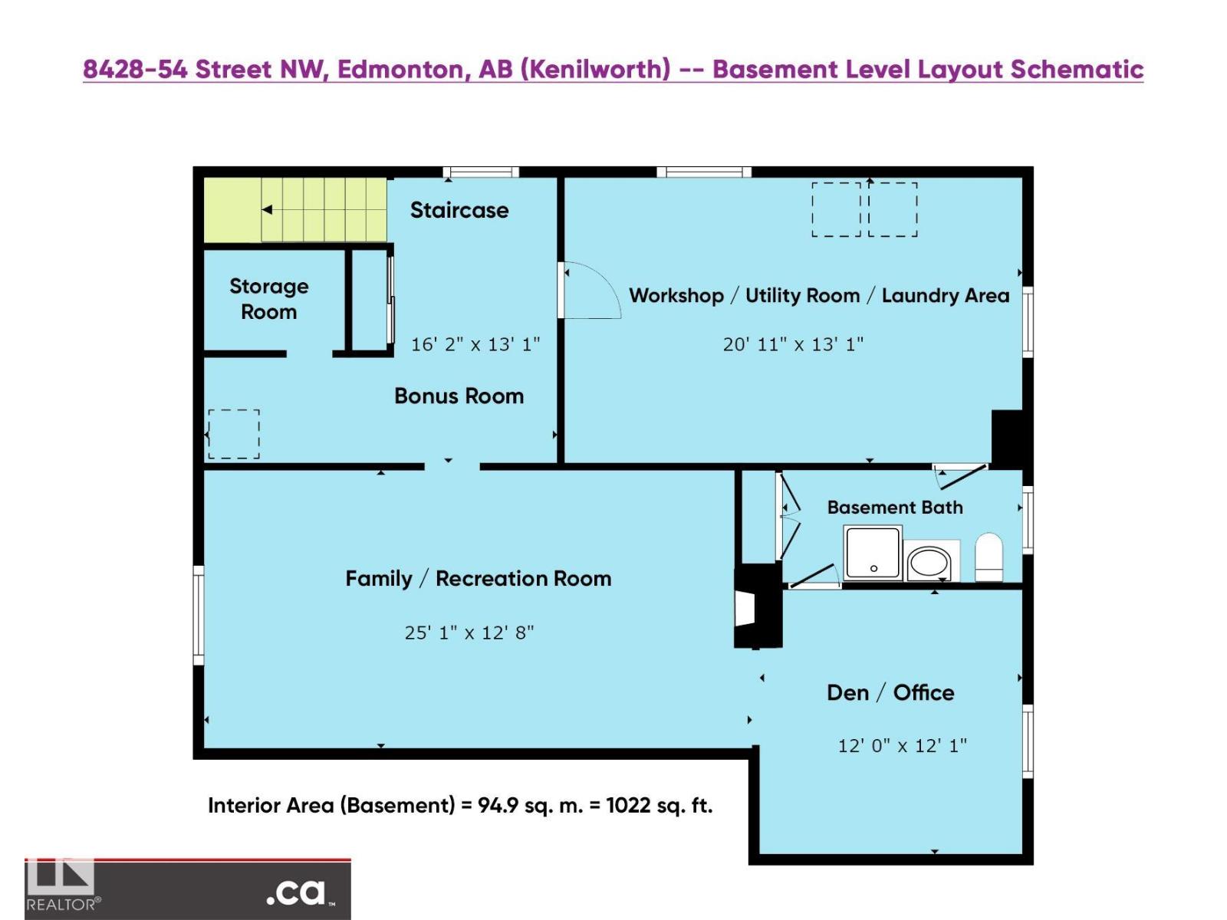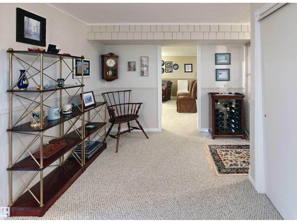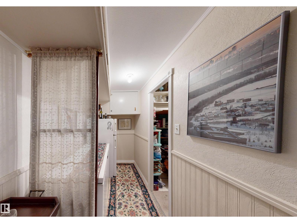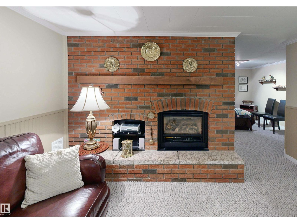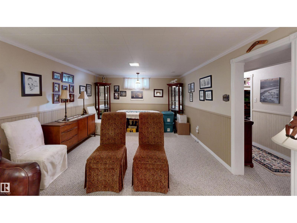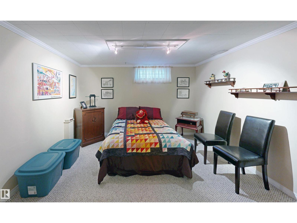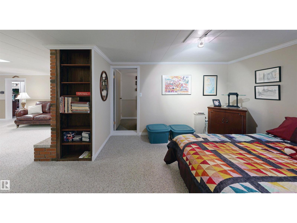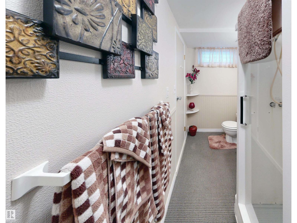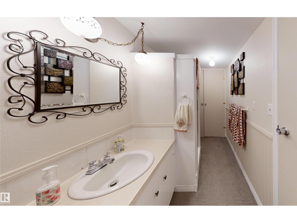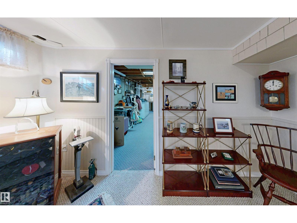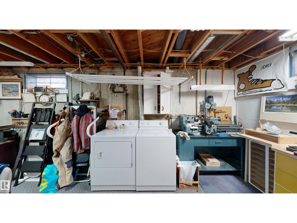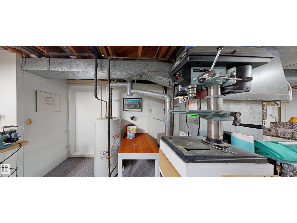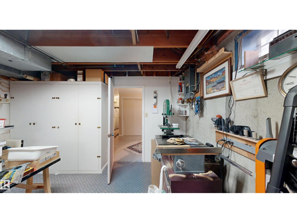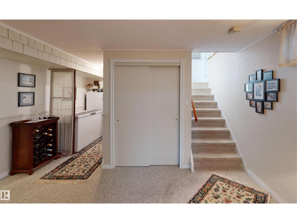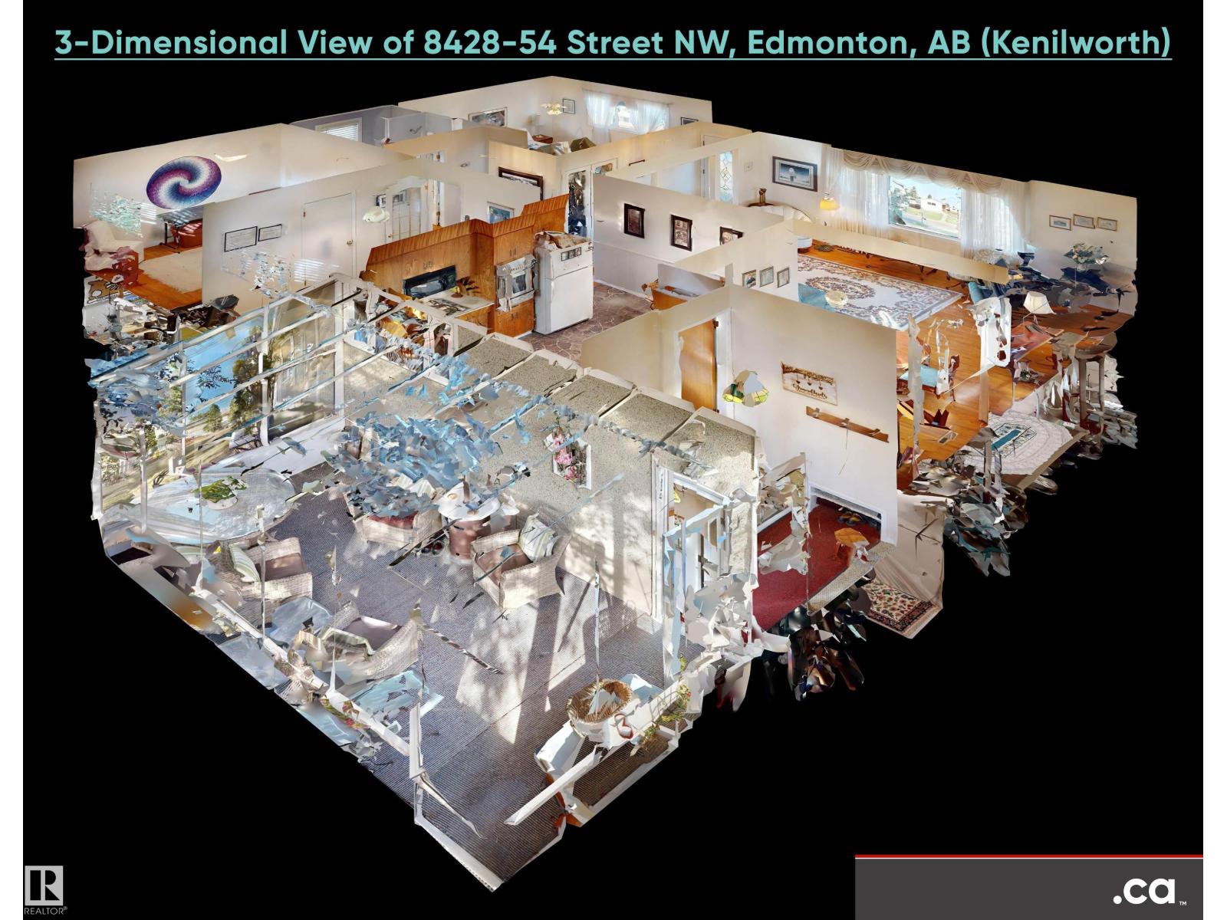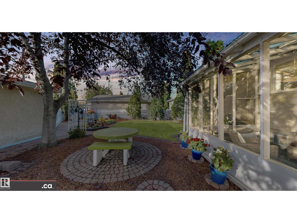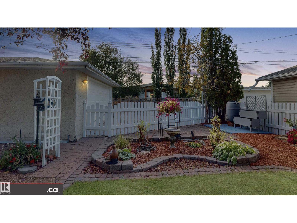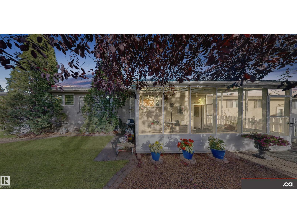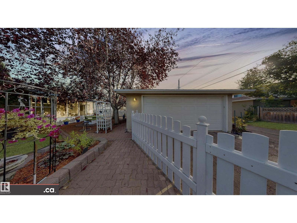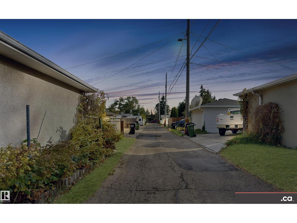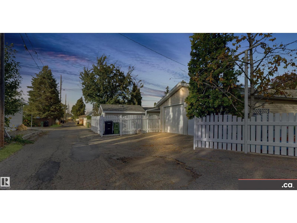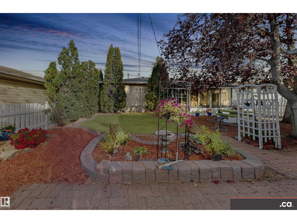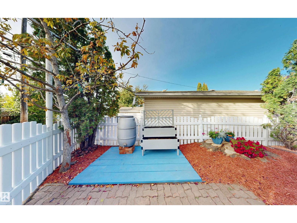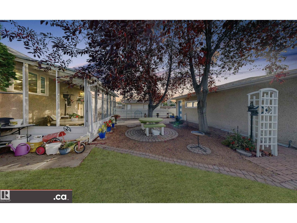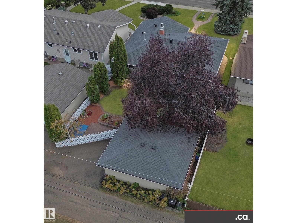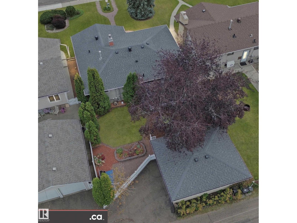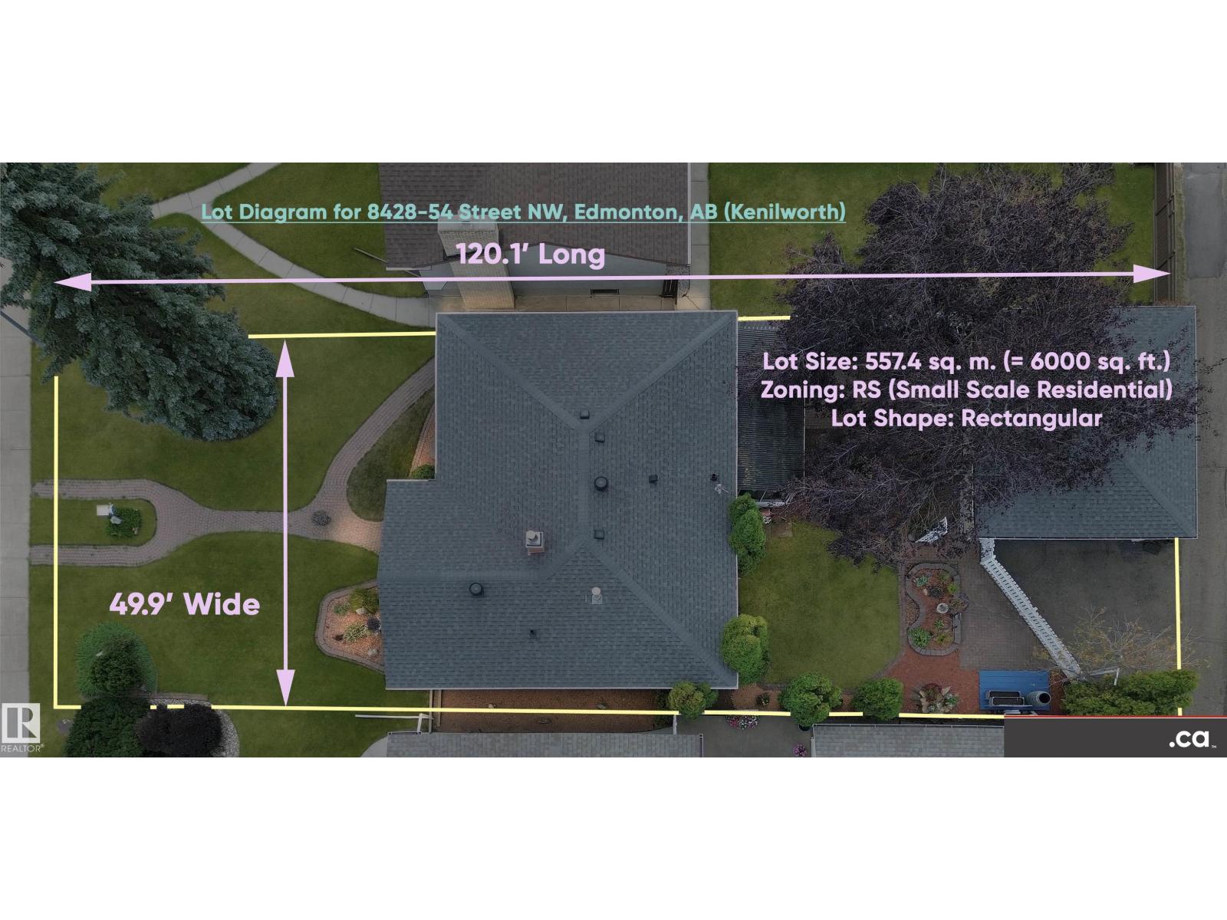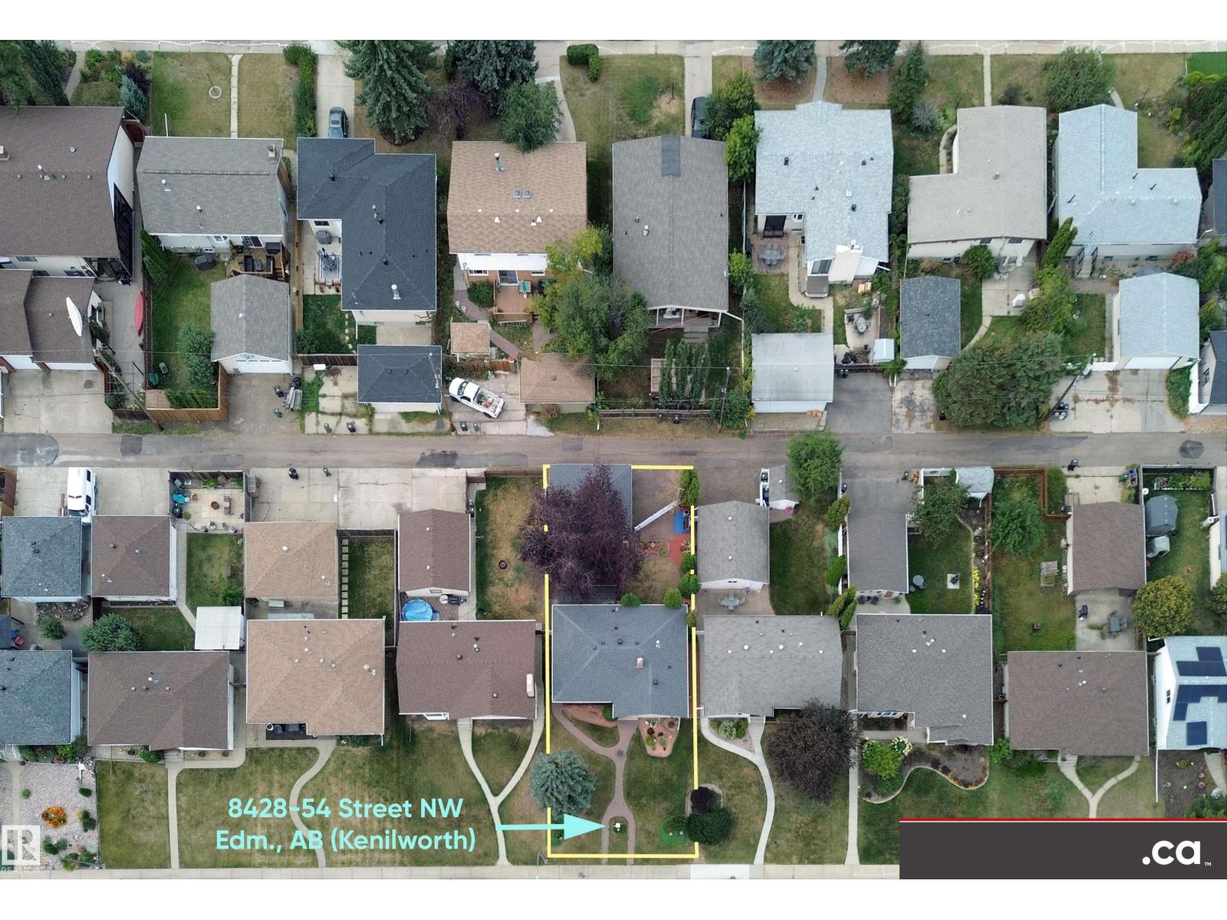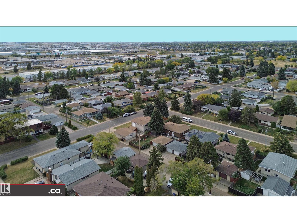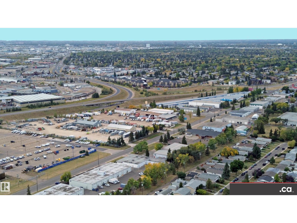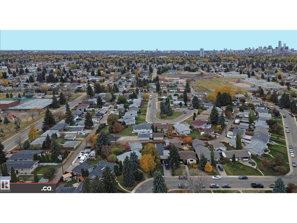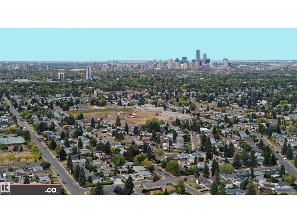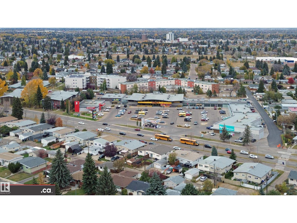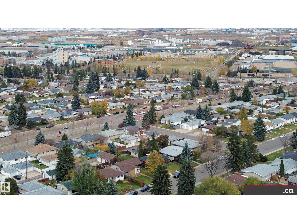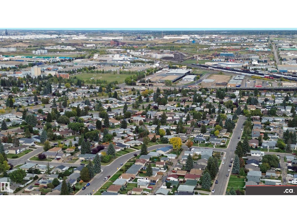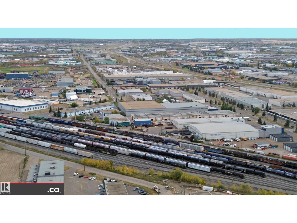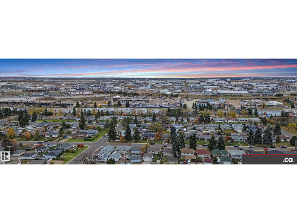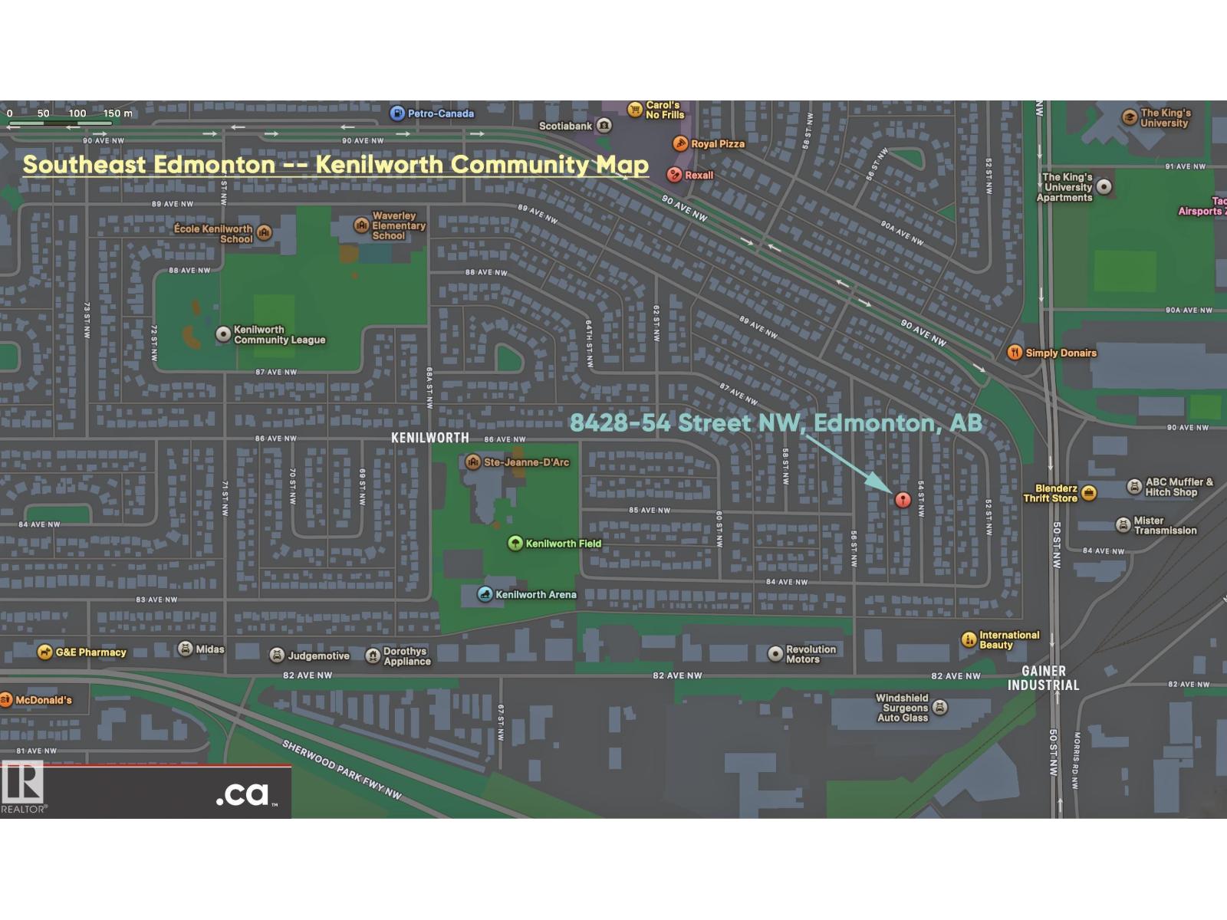3 Bedroom
2 Bathroom
1,265 ft2
Bungalow
Fireplace
Forced Air
$524,900
EXCELLENT CONDITION FAMILY HOME IN SOUTHEAST EDMONTON -- KENILWORTH!! Many great features plus numerous upgrades over the years: * Updated Kitchen, Dinette, & Two Full Baths * Quality Laundry & Kitchen Appliances with Gas Stove Hookup * Larger-Sized Bedrooms with Extra Closet / Storage Space * Hardwood Floors, High-end Lino, & Berber Carpet * Triple-Paned Windows on Main Level (Circa 2015) * Updated Shingles (2010) plus Upgraded Wall & Attic Insulation * Mostly-Finished Basement (Renovated Circa 2000) * Large Basement Family / Recreation Room & Den Large Basement Utility / Laundry Area with Workshop * Covered Deck, Fully-Screened with Back Door & Backyard Access * Nicely-Landscaped Front & Back Yards * Rear Alley Access Double Detached Garage with Extra Parking & * 90-Days Negotiable Possession. Great location within close proximity to variety of schools, parks, playgrounds; recreation; retail; prof. services; King's Univ.; restaurants; Capilano Mall; 50 St; Baseline Rd; 90 Ave; 75 St.; & Sh. Pk. Freeway. (id:47041)
Property Details
|
MLS® Number
|
E4459928 |
|
Property Type
|
Single Family |
|
Neigbourhood
|
Kenilworth |
|
Amenities Near By
|
Playground, Public Transit, Schools, Shopping |
|
Features
|
Private Setting, Treed, See Remarks, Paved Lane, Lane, No Animal Home, No Smoking Home |
|
Parking Space Total
|
6 |
|
Structure
|
Deck, Porch |
Building
|
Bathroom Total
|
2 |
|
Bedrooms Total
|
3 |
|
Amenities
|
Vinyl Windows |
|
Appliances
|
Dryer, Freezer, Garage Door Opener Remote(s), Oven - Built-in, Microwave, Gas Stove(s), Washer, Window Coverings, See Remarks, Refrigerator |
|
Architectural Style
|
Bungalow |
|
Basement Development
|
Partially Finished |
|
Basement Type
|
Full (partially Finished) |
|
Constructed Date
|
1963 |
|
Construction Status
|
Insulation Upgraded |
|
Construction Style Attachment
|
Detached |
|
Fire Protection
|
Smoke Detectors |
|
Fireplace Present
|
Yes |
|
Fireplace Type
|
Heatillator |
|
Heating Type
|
Forced Air |
|
Stories Total
|
1 |
|
Size Interior
|
1,265 Ft2 |
|
Type
|
House |
Parking
|
Detached Garage
|
|
|
Parking Pad
|
|
|
Rear
|
|
Land
|
Acreage
|
No |
|
Fence Type
|
Fence |
|
Land Amenities
|
Playground, Public Transit, Schools, Shopping |
|
Size Irregular
|
557.43 |
|
Size Total
|
557.43 M2 |
|
Size Total Text
|
557.43 M2 |
Rooms
| Level |
Type |
Length |
Width |
Dimensions |
|
Above |
Enclosed Porch |
5.5 m |
|
5.5 m x Measurements not available |
|
Basement |
Family Room |
8 m |
|
8 m x Measurements not available |
|
Basement |
Den |
3.8 m |
|
3.8 m x Measurements not available |
|
Basement |
Bonus Room |
3.9 m |
|
3.9 m x Measurements not available |
|
Basement |
Utility Room |
4 m |
|
4 m x Measurements not available |
|
Basement |
Workshop |
4 m |
|
4 m x Measurements not available |
|
Main Level |
Living Room |
5.9 m |
|
5.9 m x Measurements not available |
|
Main Level |
Dining Room |
2.7 m |
|
2.7 m x Measurements not available |
|
Main Level |
Kitchen |
4.6 m |
|
4.6 m x Measurements not available |
|
Main Level |
Primary Bedroom |
4.1 m |
|
4.1 m x Measurements not available |
|
Main Level |
Bedroom 2 |
3.5 m |
|
3.5 m x Measurements not available |
|
Main Level |
Bedroom 3 |
3.5 m |
|
3.5 m x Measurements not available |
https://www.realtor.ca/real-estate/28923430/8428-54-st-nw-edmonton-kenilworth
