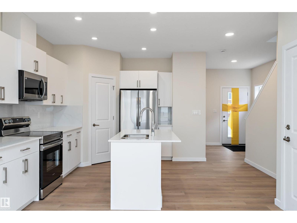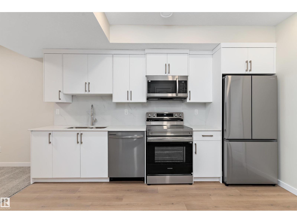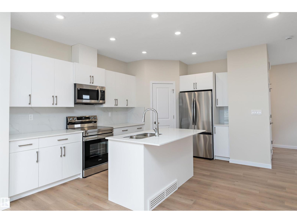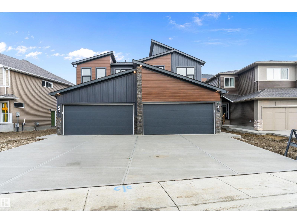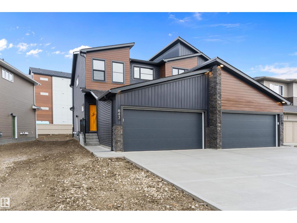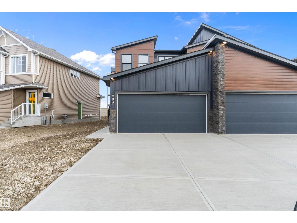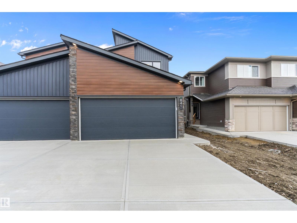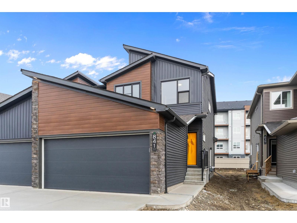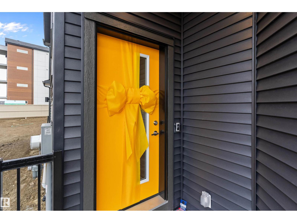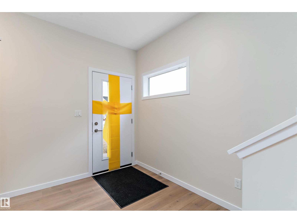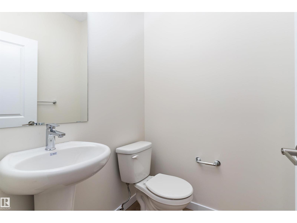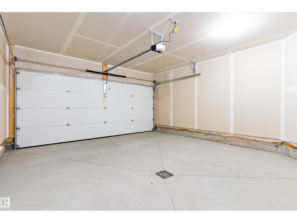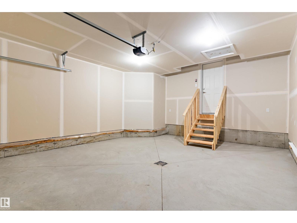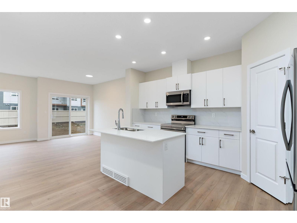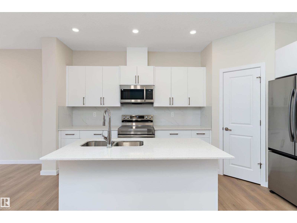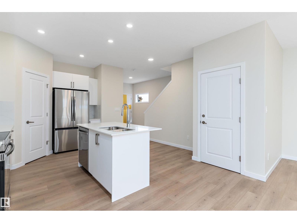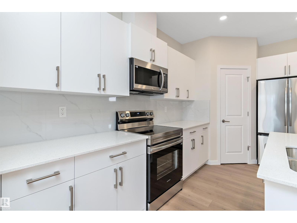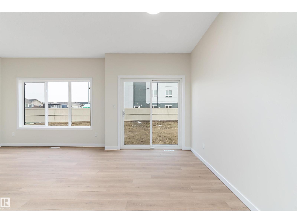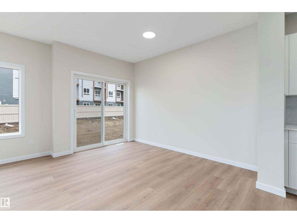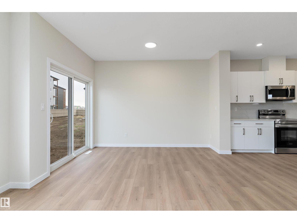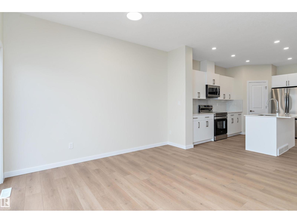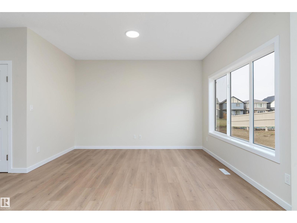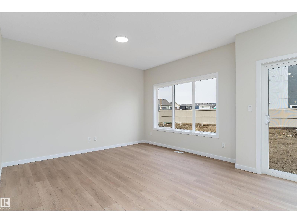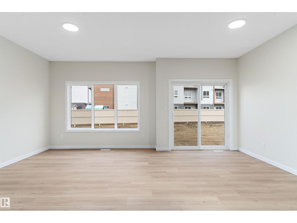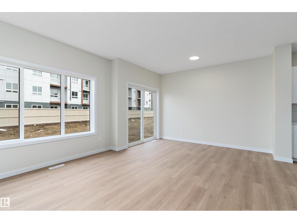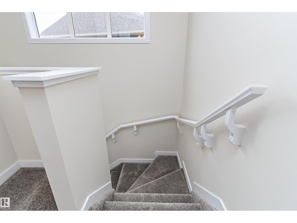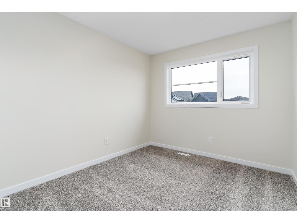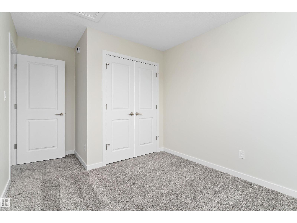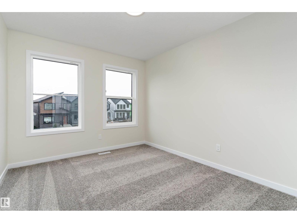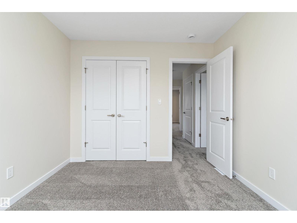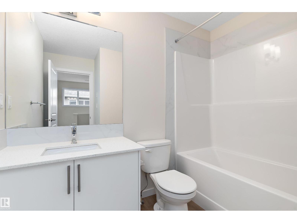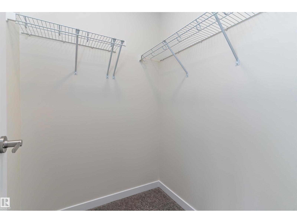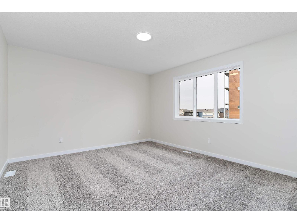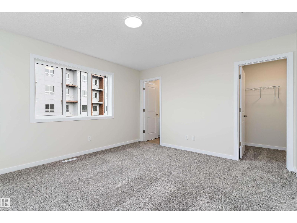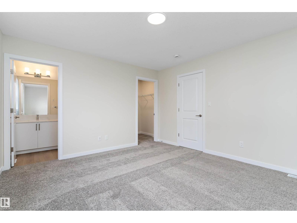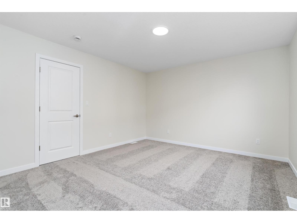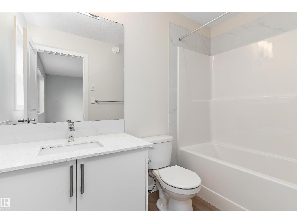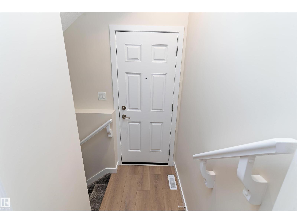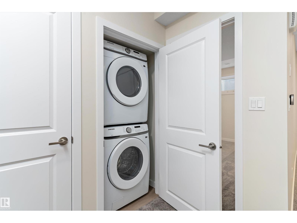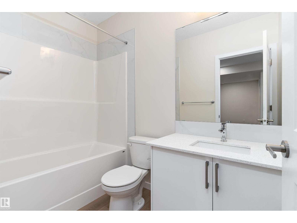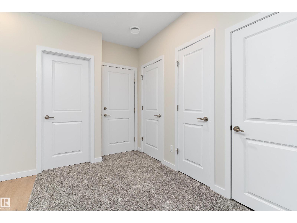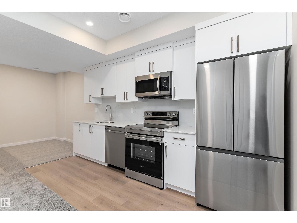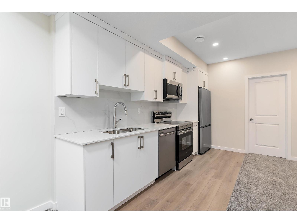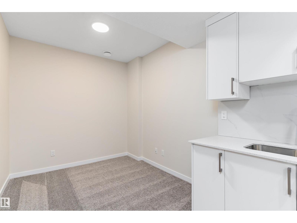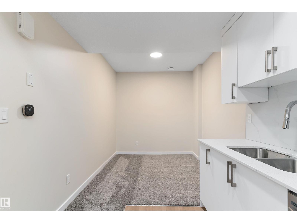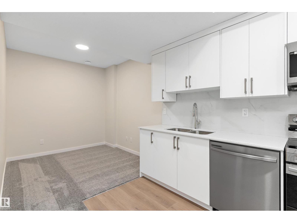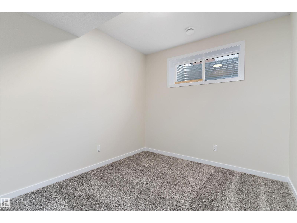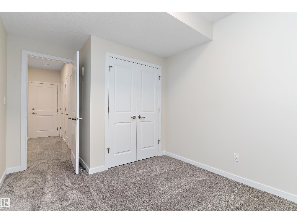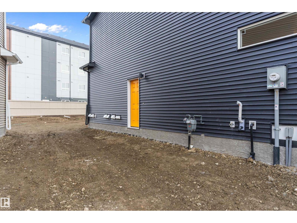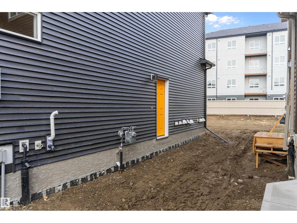4 Bedroom
4 Bathroom
1,493 ft2
Coil Fan, Hot Water Radiator Heat
$529,900
Welcome to this beautiful, brand-new, never-occupied half duplex located in the sought-after community of The Orchards at Ellerslie! Offering over 1,490 sq. ft. of well-designed living space, this 2-storey home features 3 bedrooms, 2.5 baths, and a fully finished basement with a legal suite. The main floor showcases an open-concept layout with 9-ft ceilings, upgraded finishes, vinyl plank flooring, and a contemporary kitchen equipped with quartz countertops, stainless-steel appliances, and modern cabinetry. Upstairs includes a spacious primary suite with ensuite bath, two additional bedrooms, and convenient laundry access. Situated on a quiet cul-de-sac, close to schools, parks, shopping, and public transportation — this home combines comfort, style, Income, and functionality in a prime family-friendly location. The unit attached is also available with a legal suite. (id:47041)
Property Details
|
MLS® Number
|
E4461081 |
|
Property Type
|
Single Family |
|
Neigbourhood
|
The Orchards At Ellerslie |
|
Amenities Near By
|
Playground, Public Transit, Schools, Shopping |
|
Features
|
Cul-de-sac, Flat Site, No Back Lane, Exterior Walls- 2x6" |
|
Structure
|
Porch |
Building
|
Bathroom Total
|
4 |
|
Bedrooms Total
|
4 |
|
Amenities
|
Ceiling - 9ft, Vinyl Windows |
|
Appliances
|
Garage Door Opener Remote(s), Garage Door Opener, Dryer, Refrigerator, Two Stoves, Two Washers, Dishwasher |
|
Basement Development
|
Finished |
|
Basement Features
|
Suite |
|
Basement Type
|
Full (finished) |
|
Constructed Date
|
2025 |
|
Construction Status
|
Insulation Upgraded |
|
Construction Style Attachment
|
Semi-detached |
|
Half Bath Total
|
1 |
|
Heating Type
|
Coil Fan, Hot Water Radiator Heat |
|
Stories Total
|
2 |
|
Size Interior
|
1,493 Ft2 |
|
Type
|
Duplex |
Parking
Land
|
Acreage
|
No |
|
Land Amenities
|
Playground, Public Transit, Schools, Shopping |
|
Size Irregular
|
339.92 |
|
Size Total
|
339.92 M2 |
|
Size Total Text
|
339.92 M2 |
Rooms
| Level |
Type |
Length |
Width |
Dimensions |
|
Basement |
Bedroom 4 |
3.9 m |
2.99 m |
3.9 m x 2.99 m |
|
Basement |
Laundry Room |
1.04 m |
0.99 m |
1.04 m x 0.99 m |
|
Basement |
Second Kitchen |
4.02 m |
1.81 m |
4.02 m x 1.81 m |
|
Main Level |
Living Room |
3.97 m |
3.11 m |
3.97 m x 3.11 m |
|
Main Level |
Dining Room |
3.66 m |
2.59 m |
3.66 m x 2.59 m |
|
Main Level |
Kitchen |
4.93 m |
3.47 m |
4.93 m x 3.47 m |
|
Upper Level |
Primary Bedroom |
4.13 m |
3.82 m |
4.13 m x 3.82 m |
|
Upper Level |
Bedroom 2 |
3.6 m |
2.95 m |
3.6 m x 2.95 m |
|
Upper Level |
Bedroom 3 |
4.28 m |
2.78 m |
4.28 m x 2.78 m |
|
Upper Level |
Laundry Room |
1.07 m |
1.07 m |
1.07 m x 1.07 m |
https://www.realtor.ca/real-estate/28959245/843-rowan-cl-sw-edmonton-the-orchards-at-ellerslie
