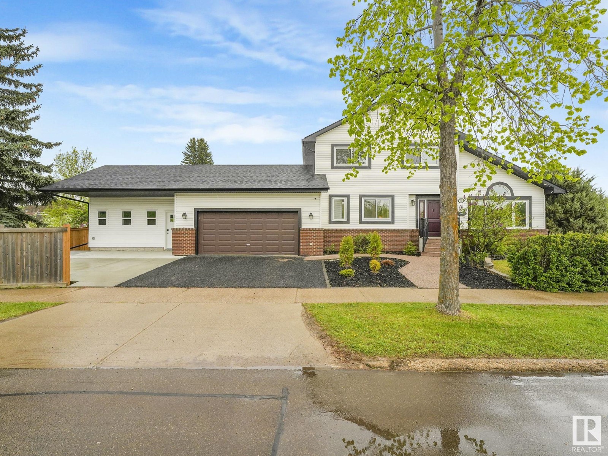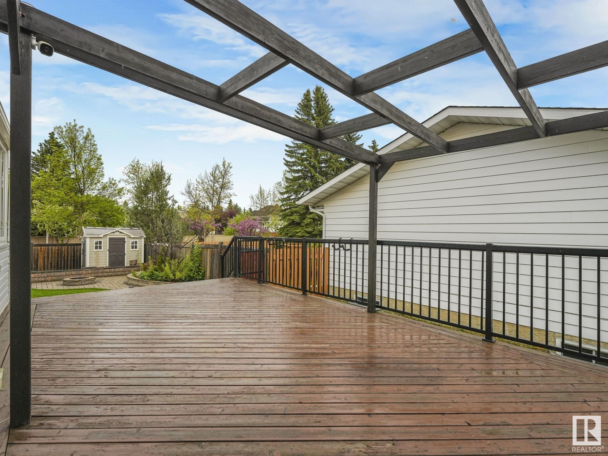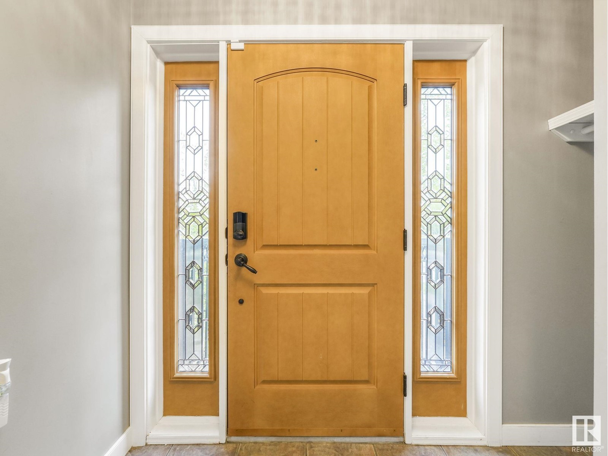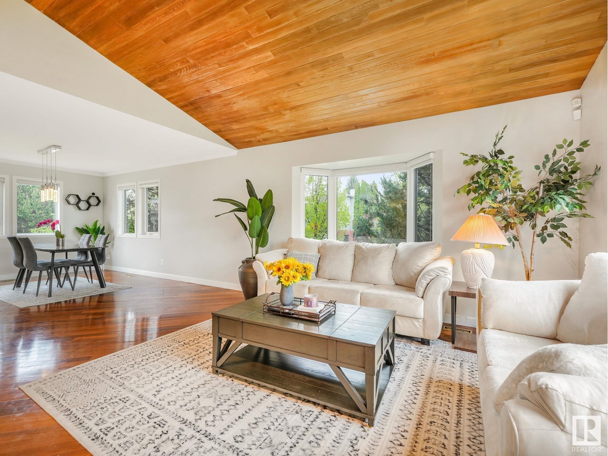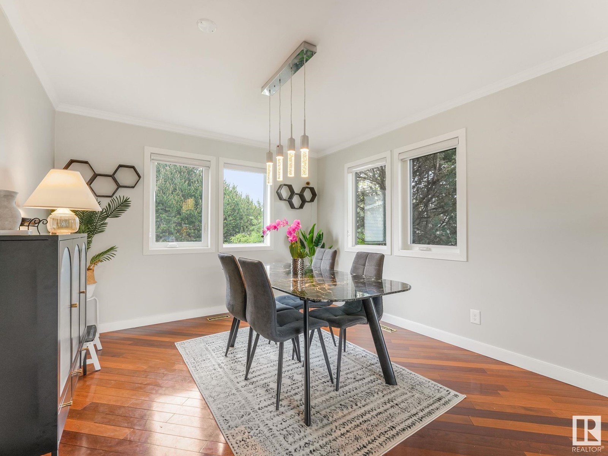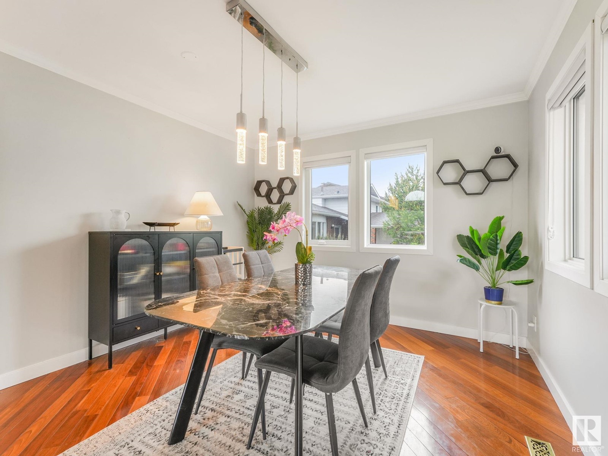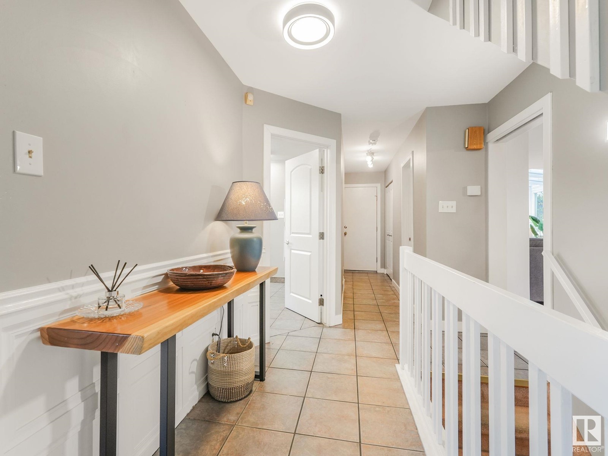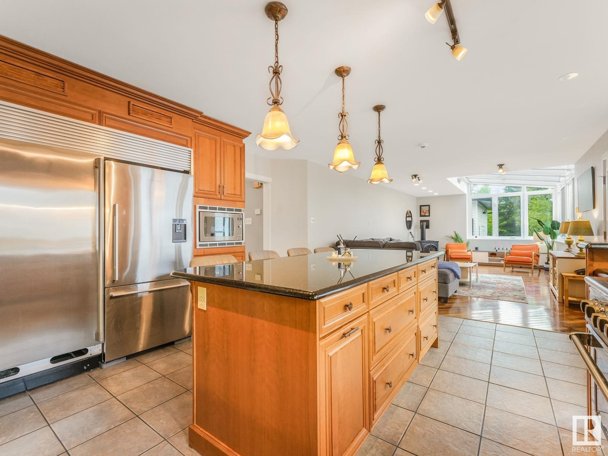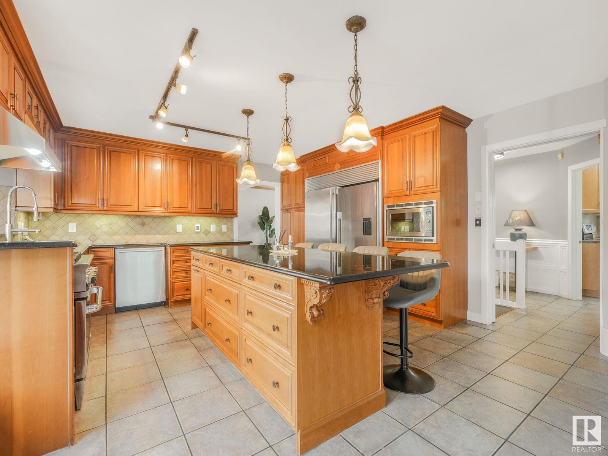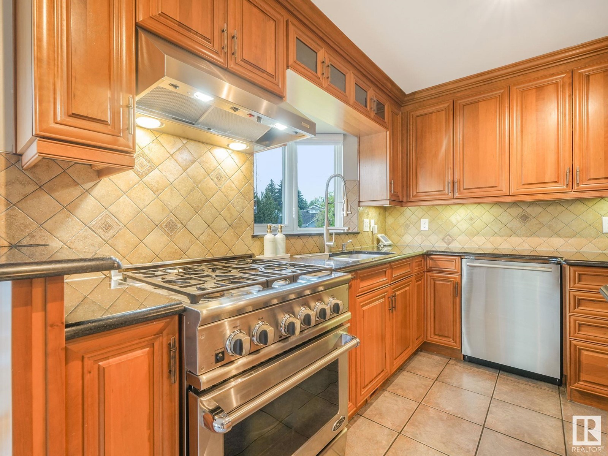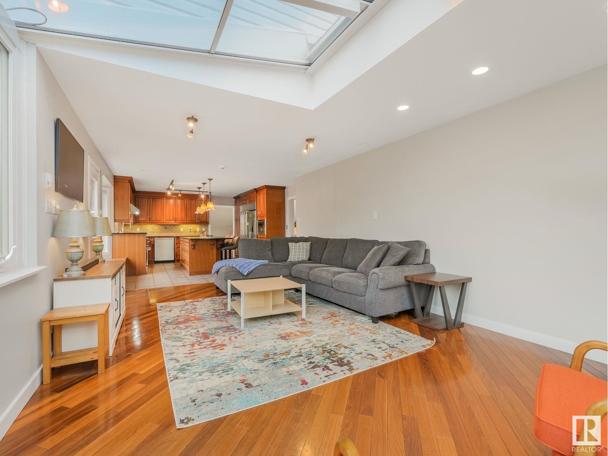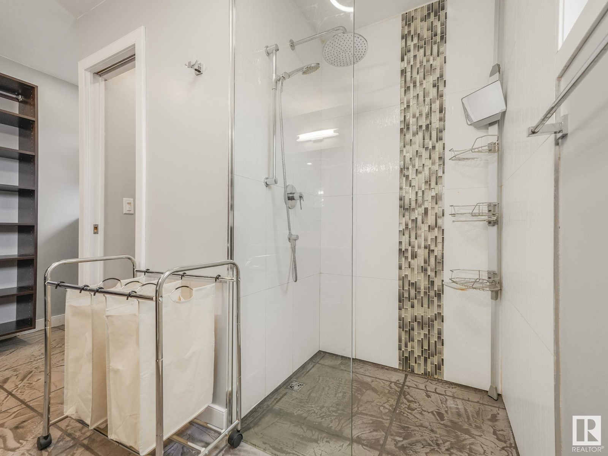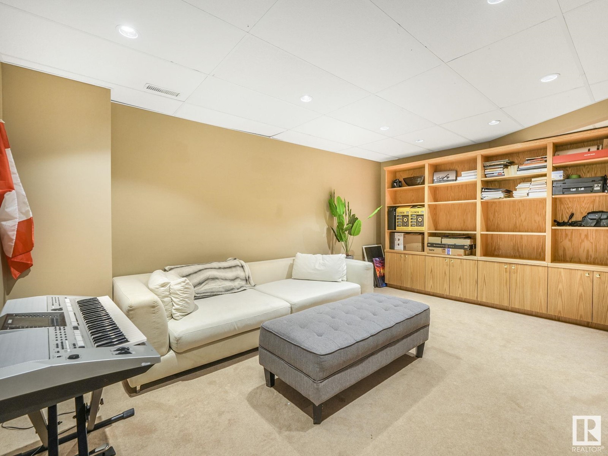5 Bedroom
4 Bathroom
2,705 ft2
Fireplace
Central Air Conditioning
Forced Air
$795,000
Your Private Retreat Awaits in Edmonton’s West End. Step into luxury with this expansive 5-bedroom home, nestled in a prestigious West End community. Boasting a generous lot with serene park views, this residence offers unparalleled comfort and style. Private Hot Tub & Custom Gym Oasis: A flex space designed for relaxation and fitness. Ideal as a home spa, personal gym, or private office. Gourmet Kitchen: A chef’s dream kitchen with subzero appliances and ample counter space, perfect for culinary enthusiasts and entertainers alike. Elegant Living Spaces: Two-story design with vaulted ceilings and a sunroom that bathes the home in natural light. Fully Finished Basement of over 1,100sqft includes a theatre room, a den an office and additional bedrooms, offering versatility for growing families or guests. Ample Parking & Outdoor Enjoyment: Oversized heated garage, rubber-paved driveway, proximity to parks and walking paths for strolls.This home is more than just a place to live—it’s a lifestyle (id:47041)
Property Details
|
MLS® Number
|
E4437970 |
|
Property Type
|
Single Family |
|
Neigbourhood
|
Oleskiw |
|
Amenities Near By
|
Playground, Shopping |
|
Features
|
Corner Site, No Back Lane, Closet Organizers, No Smoking Home |
|
Parking Space Total
|
4 |
|
Structure
|
Deck, Fire Pit |
Building
|
Bathroom Total
|
4 |
|
Bedrooms Total
|
5 |
|
Appliances
|
Dishwasher, Hood Fan, Microwave Range Hood Combo, Oven - Built-in, Washer/dryer Stack-up, Storage Shed, Stove, Gas Stove(s), Window Coverings, Refrigerator |
|
Basement Development
|
Finished |
|
Basement Type
|
Full (finished) |
|
Ceiling Type
|
Vaulted |
|
Constructed Date
|
1987 |
|
Construction Style Attachment
|
Detached |
|
Cooling Type
|
Central Air Conditioning |
|
Fire Protection
|
Smoke Detectors |
|
Fireplace Fuel
|
Gas |
|
Fireplace Present
|
Yes |
|
Fireplace Type
|
Unknown |
|
Half Bath Total
|
1 |
|
Heating Type
|
Forced Air |
|
Stories Total
|
2 |
|
Size Interior
|
2,705 Ft2 |
|
Type
|
House |
Parking
Land
|
Acreage
|
No |
|
Fence Type
|
Fence |
|
Land Amenities
|
Playground, Shopping |
|
Size Irregular
|
717.92 |
|
Size Total
|
717.92 M2 |
|
Size Total Text
|
717.92 M2 |
Rooms
| Level |
Type |
Length |
Width |
Dimensions |
|
Above |
Recreation Room |
|
|
Measurements not available |
|
Basement |
Den |
|
|
Measurements not available |
|
Basement |
Bedroom 4 |
|
|
Measurements not available |
|
Basement |
Bedroom 5 |
|
|
Measurements not available |
|
Basement |
Office |
|
|
Measurements not available |
|
Basement |
Media |
|
|
Measurements not available |
|
Main Level |
Living Room |
|
|
Measurements not available |
|
Main Level |
Dining Room |
|
|
Measurements not available |
|
Main Level |
Kitchen |
|
|
Measurements not available |
|
Main Level |
Family Room |
|
|
Measurements not available |
|
Main Level |
Second Kitchen |
|
|
Measurements not available |
|
Main Level |
Laundry Room |
|
|
Measurements not available |
|
Upper Level |
Primary Bedroom |
|
|
Measurements not available |
|
Upper Level |
Bedroom 2 |
|
|
Measurements not available |
|
Upper Level |
Bedroom 3 |
|
|
Measurements not available |
https://www.realtor.ca/real-estate/28354437/843-wanyandi-rd-nw-edmonton-oleskiw
