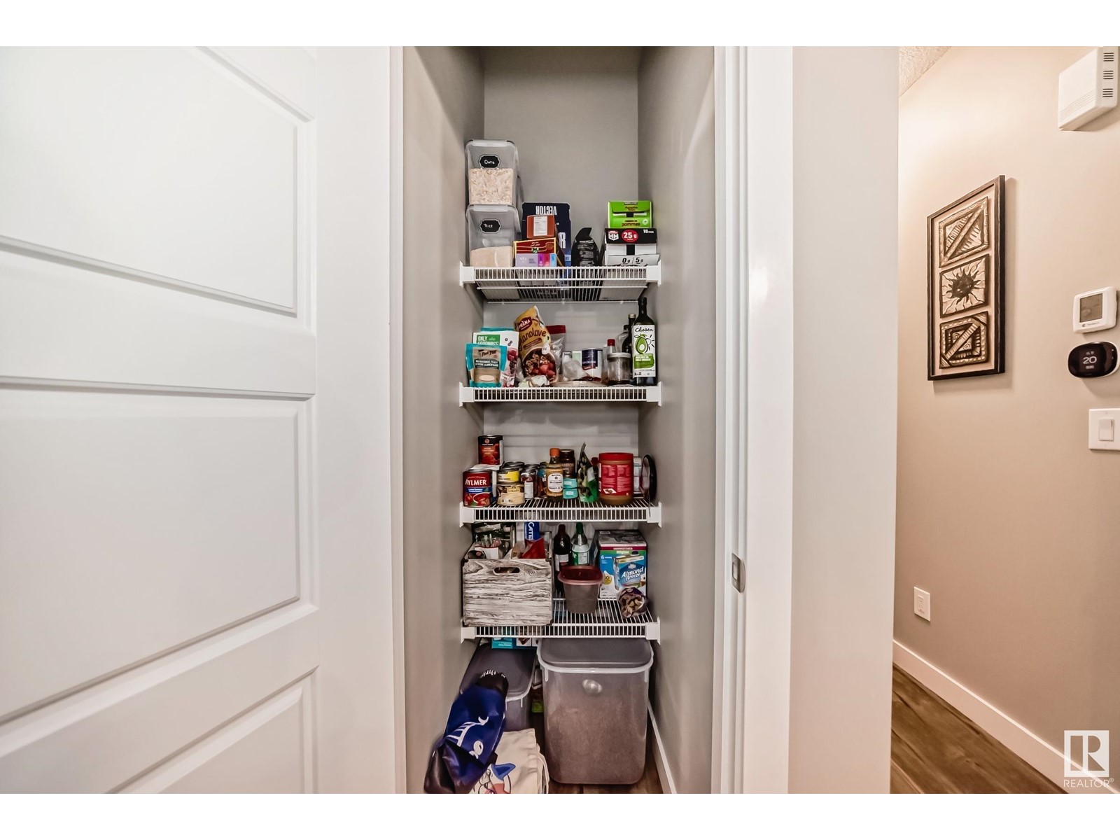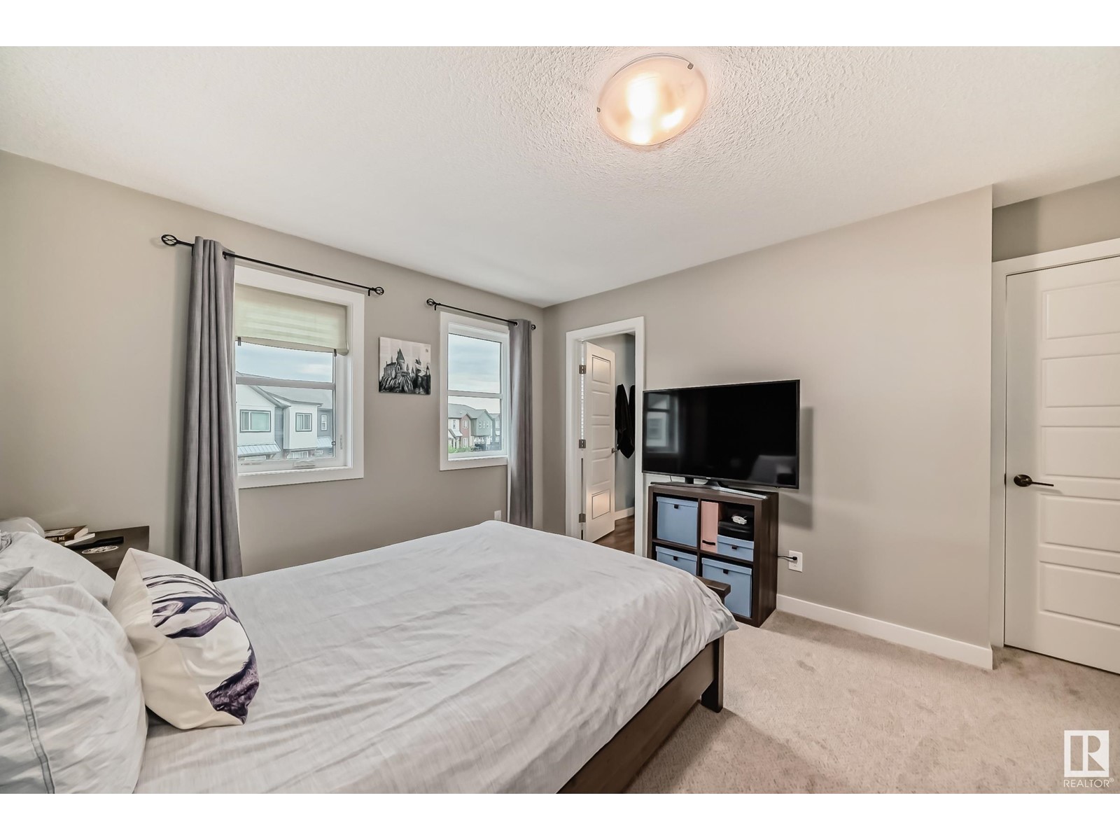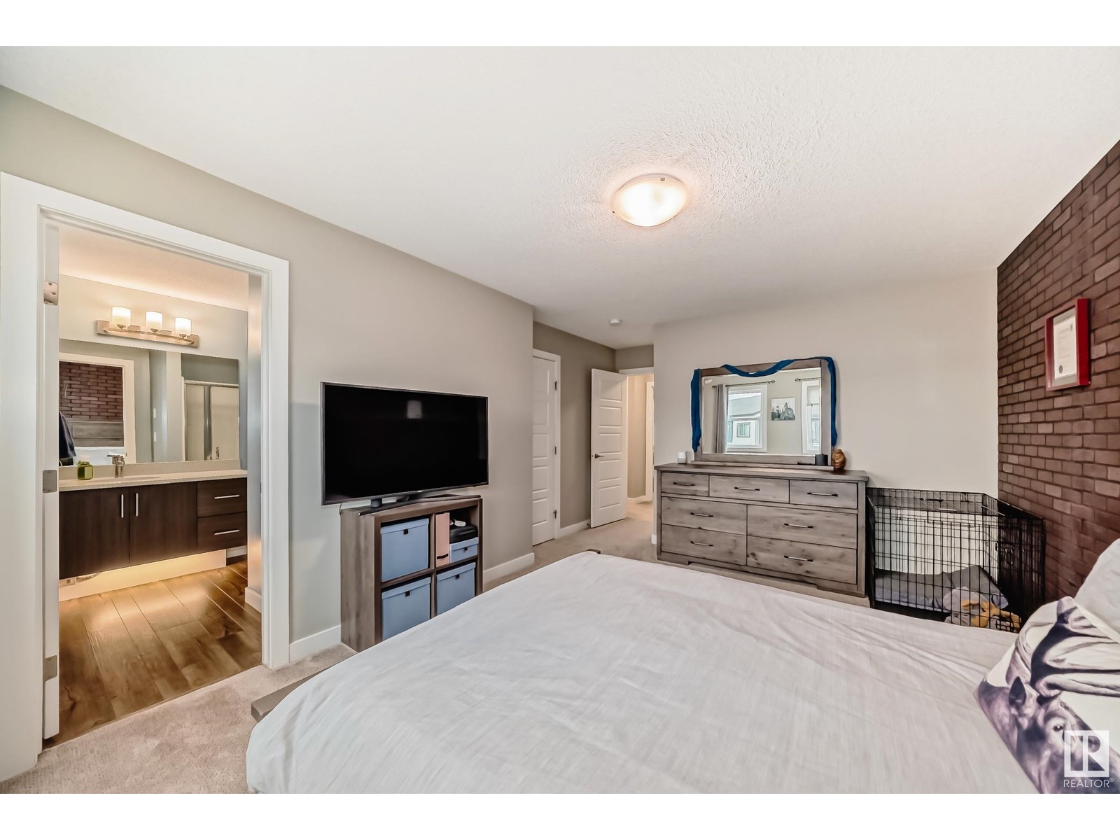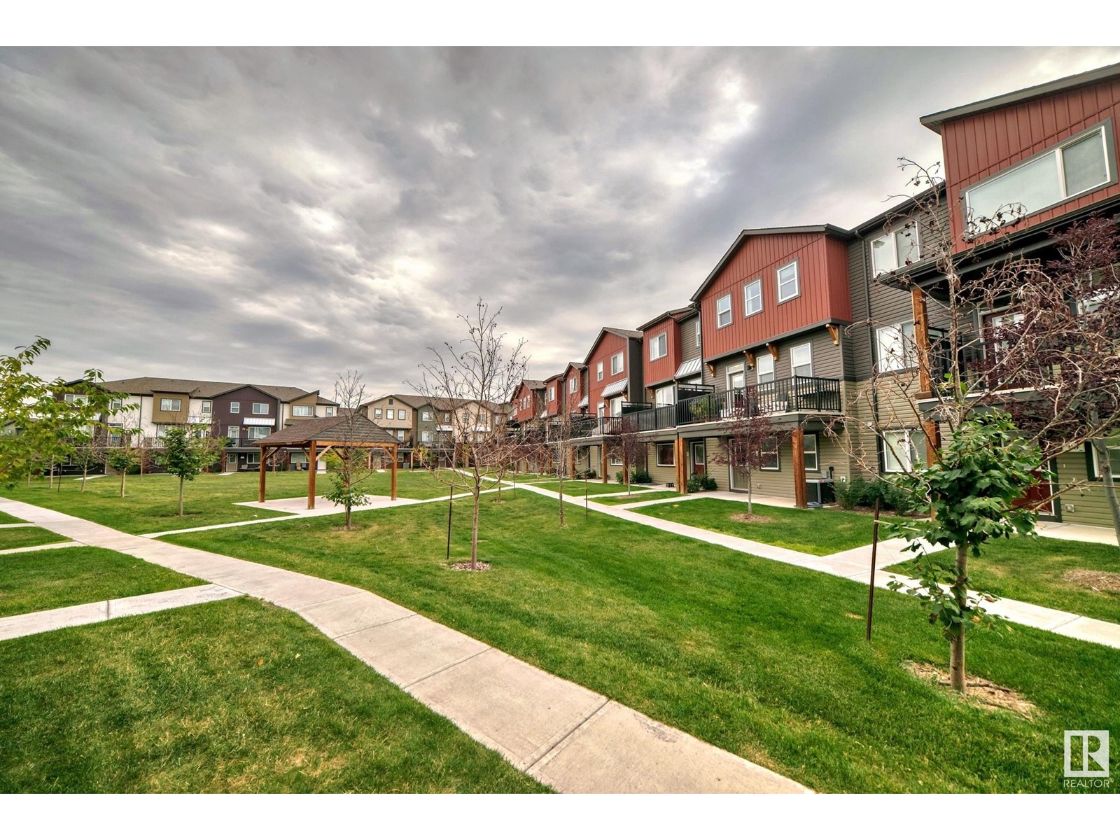#85 16903 68 St Nw Edmonton, Alberta T5Z 0R1
$359,900Maintenance, Insurance, Property Management, Other, See Remarks
$250.95 Monthly
Maintenance, Insurance, Property Management, Other, See Remarks
$250.95 MonthlyWelcome to this upgraded Townhome in one of north Edmonton's most sought-after communities the Schonsee. This magnificent home offers over 1400 sq.ft of living space & c/w air conditioning, 3 bedrms & 2.5 baths. As you walk from your DOUBLE ATTACHED GARAGE, you enter the flex rm w/a large window. The main offers 9 CEILINGS, electric FIREPLACE & open kitchen concept. The kitchen is UPGRADED w/TALL cabinetry, stainless steel appliances, large island, & QUARTZ countertops. The dining rm has ample space & opens right into the living & to the Beautiful patio for your enjoyment. The upper-level features master scale master bedrm w/a 3-piece ENSUITE & great walk-in closet, as well as 2 additional rms & a 4-piece main bath. Steps from the complex there is a picturesque natural pond w/diverse birds & walking path. Close to ALL amenities, walking trails, shopping, transit and schools. STOP waiting, START living! (id:47041)
Property Details
| MLS® Number | E4406260 |
| Property Type | Single Family |
| Neigbourhood | Schonsee |
| Amenities Near By | Public Transit, Schools, Shopping |
| Features | Cul-de-sac, Park/reserve |
| Parking Space Total | 2 |
Building
| Bathroom Total | 3 |
| Bedrooms Total | 3 |
| Amenities | Ceiling - 9ft |
| Appliances | Dishwasher, Dryer, Garage Door Opener, Microwave Range Hood Combo, Refrigerator, Stove, Washer |
| Basement Development | Finished |
| Basement Type | Partial (finished) |
| Constructed Date | 2017 |
| Construction Style Attachment | Attached |
| Cooling Type | Central Air Conditioning |
| Half Bath Total | 1 |
| Heating Type | Forced Air |
| Stories Total | 2 |
| Size Interior | 155031 Sqft |
| Type | Row / Townhouse |
Parking
| Attached Garage |
Land
| Acreage | No |
| Land Amenities | Public Transit, Schools, Shopping |
| Size Irregular | 204.48 |
| Size Total | 204.48 M2 |
| Size Total Text | 204.48 M2 |
Rooms
| Level | Type | Length | Width | Dimensions |
|---|---|---|---|---|
| Main Level | Living Room | Measurements not available | ||
| Main Level | Dining Room | Measurements not available | ||
| Main Level | Kitchen | Measurements not available | ||
| Upper Level | Primary Bedroom | Measurements not available | ||
| Upper Level | Bedroom 2 | Measurements not available | ||
| Upper Level | Bedroom 3 | Measurements not available |























































