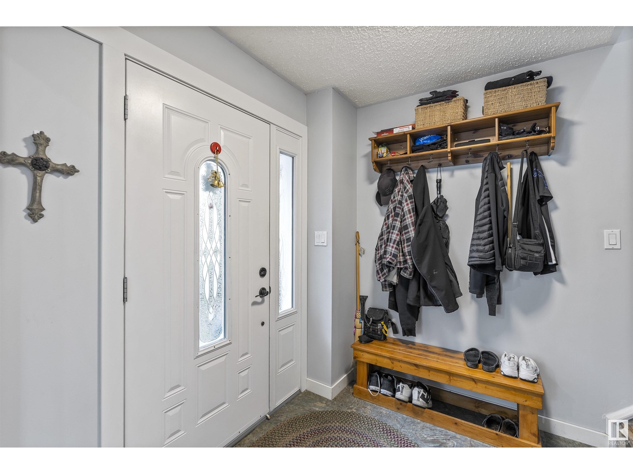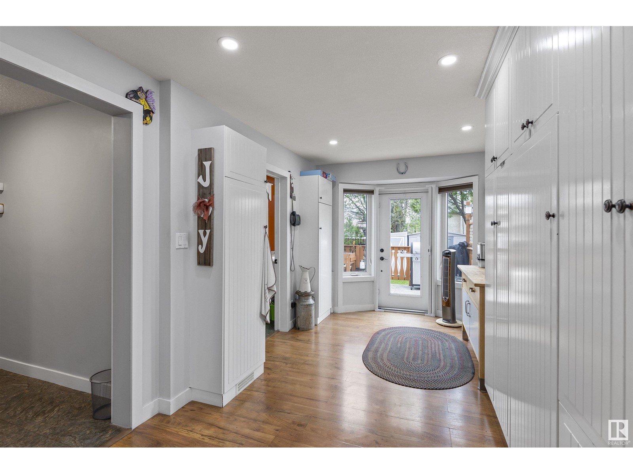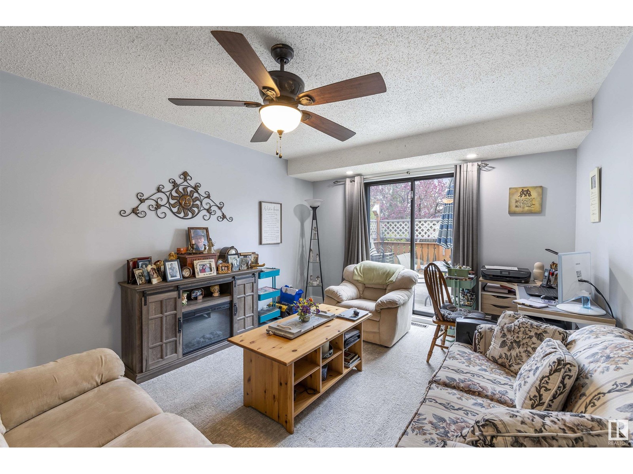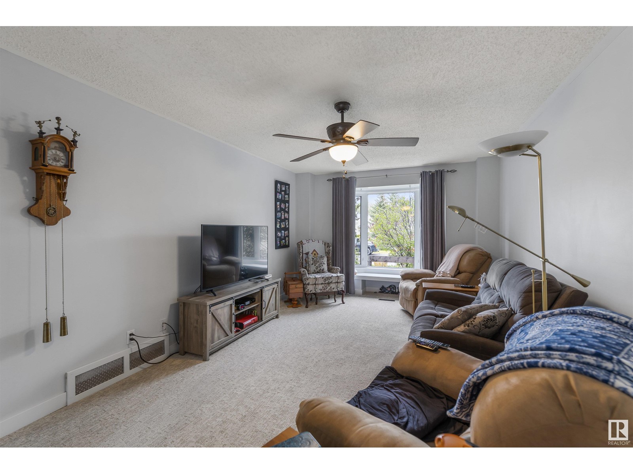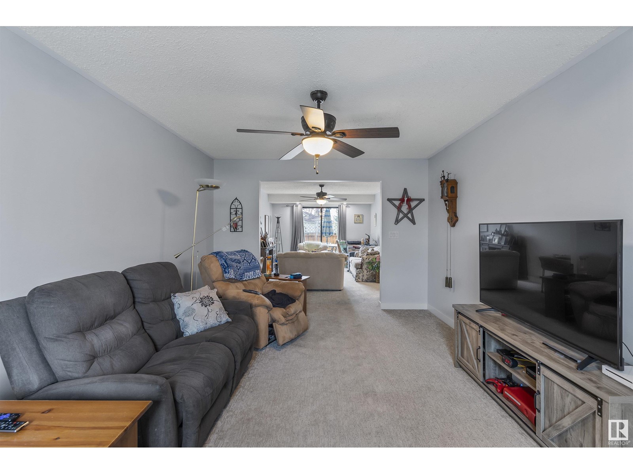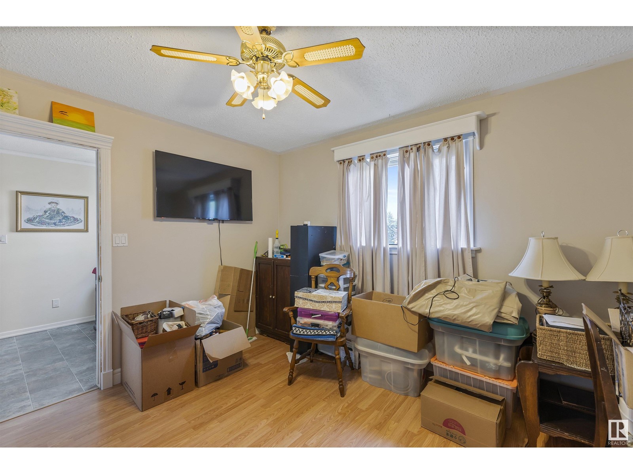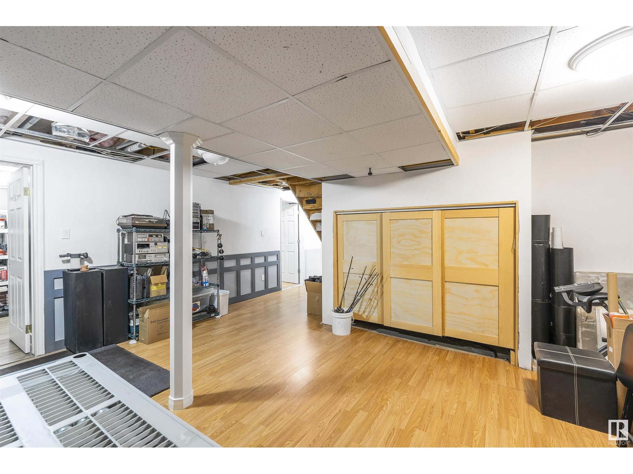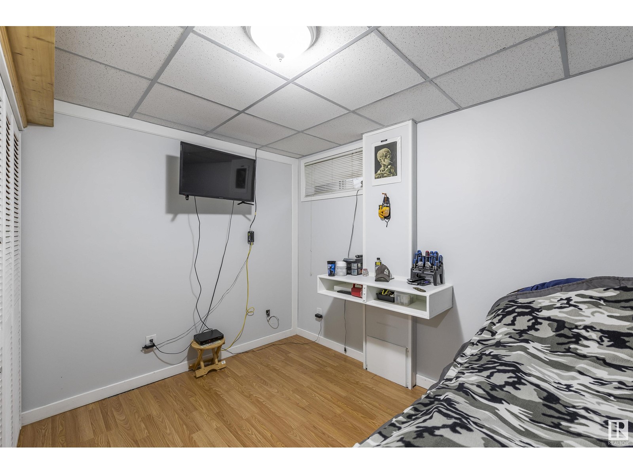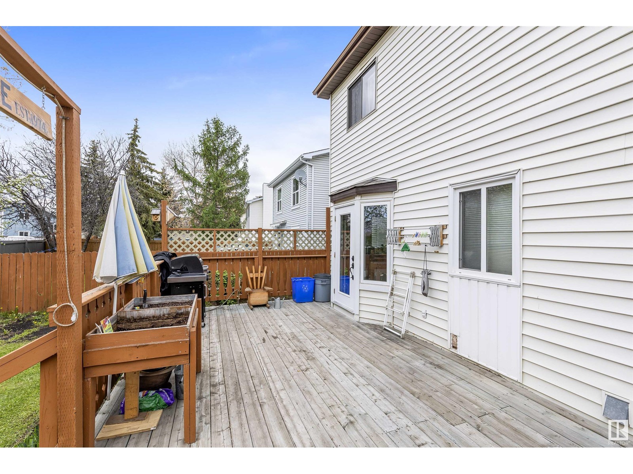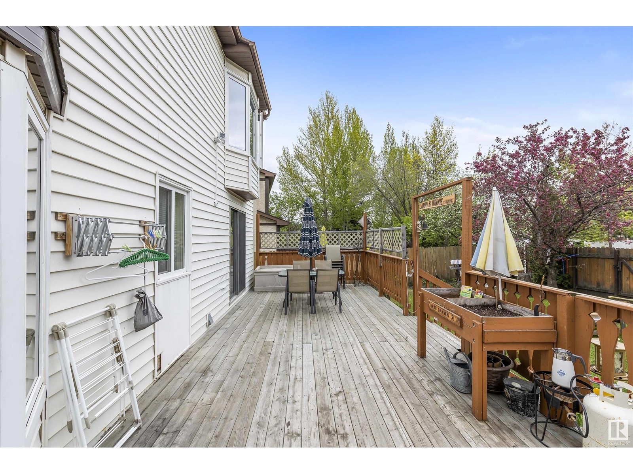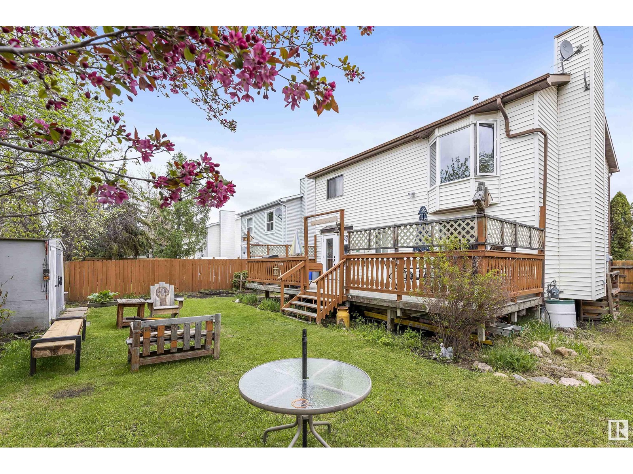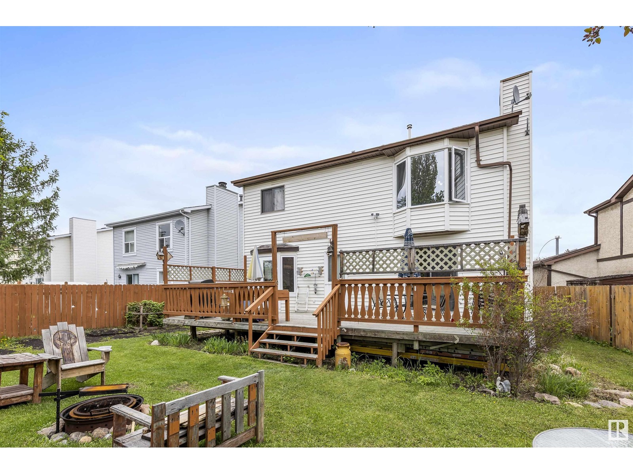6 Bedroom
3 Bathroom
2197.8829 sqft
Forced Air
$499,000
This meticulously maintained, original owner, 2 story home is a must see! The gorgeous, spacious kitchen has white cabinets with a wall of storage. There is 2 large living areas on the main level along with main level laundry and a 2 piece bath. The master bedroom is a great size with a 4 piece ensuite, walk in closet, and big bay window. The upstairs has 3 more good sized bedrooms and 4 piece main bathroom that has been updated. The basement is partially finished with 2 more bedrooms and rough in for another bathroom. You can access the beautiful, fully fenced back yard from the kitchen or the patio door in the family room. The back yard also features a large deck with gas hook up and a firepit. This stunning home has had many updates over the years and is move in ready. It is located on a quiet cul de sac close to schools, parks, and West Edmonton Mall. (id:47041)
Property Details
|
MLS® Number
|
E4390302 |
|
Property Type
|
Single Family |
|
Neigbourhood
|
Aldergrove |
|
Amenities Near By
|
Playground, Schools, Shopping |
|
Features
|
Cul-de-sac |
|
Structure
|
Fire Pit |
Building
|
Bathroom Total
|
3 |
|
Bedrooms Total
|
6 |
|
Appliances
|
Dishwasher, Dryer, Garage Door Opener, Garburator, Microwave, Refrigerator, Gas Stove(s), Central Vacuum, Washer |
|
Basement Development
|
Partially Finished |
|
Basement Type
|
Full (partially Finished) |
|
Constructed Date
|
1982 |
|
Construction Style Attachment
|
Detached |
|
Half Bath Total
|
1 |
|
Heating Type
|
Forced Air |
|
Stories Total
|
2 |
|
Size Interior
|
2197.8829 Sqft |
|
Type
|
House |
Parking
Land
|
Acreage
|
No |
|
Fence Type
|
Fence |
|
Land Amenities
|
Playground, Schools, Shopping |
|
Size Irregular
|
548.79 |
|
Size Total
|
548.79 M2 |
|
Size Total Text
|
548.79 M2 |
Rooms
| Level |
Type |
Length |
Width |
Dimensions |
|
Basement |
Bedroom 5 |
|
|
10'4" x 10'11 |
|
Basement |
Bedroom 6 |
|
|
10'4" x 11'2" |
|
Basement |
Recreation Room |
|
|
18'3" x 15'11 |
|
Basement |
Cold Room |
|
|
8'8" x 6'10" |
|
Main Level |
Living Room |
|
|
11'9" x 17' |
|
Main Level |
Dining Room |
|
|
11'2" x 13'1" |
|
Main Level |
Kitchen |
|
|
9'9" x 26'6" |
|
Main Level |
Family Room |
|
|
11'8" x 17'5" |
|
Upper Level |
Primary Bedroom |
|
|
11'10" x 17'5 |
|
Upper Level |
Bedroom 2 |
|
|
9'10" x 13'3" |
|
Upper Level |
Bedroom 3 |
|
|
9'10" x 9'6" |
|
Upper Level |
Bedroom 4 |
|
|
11'10" x 11'2 |




