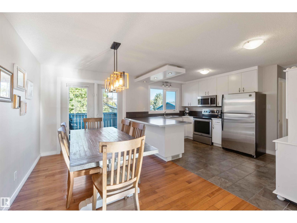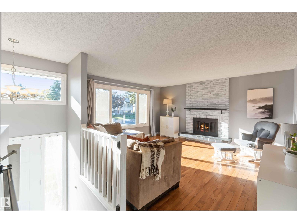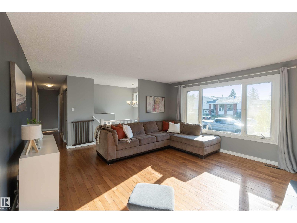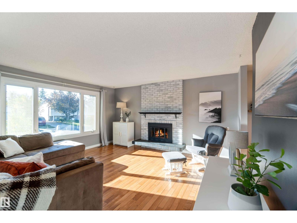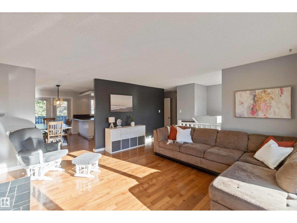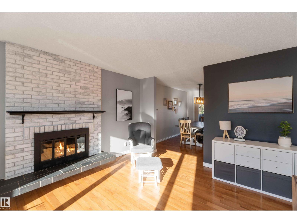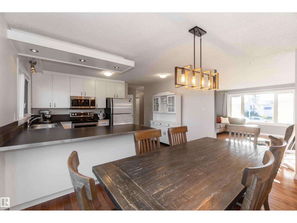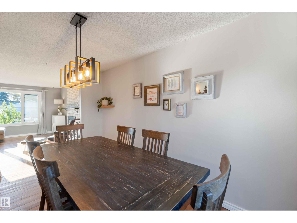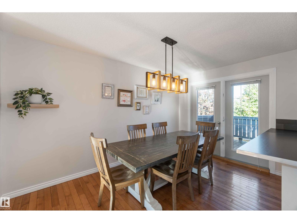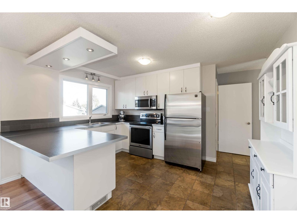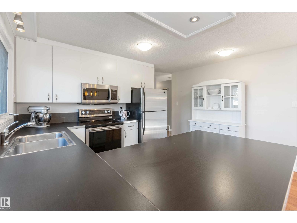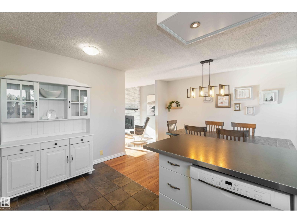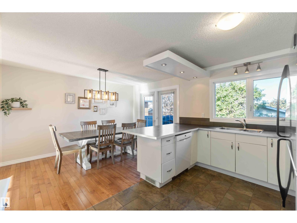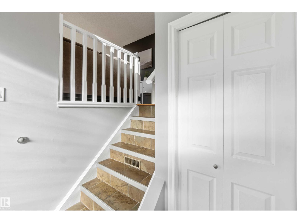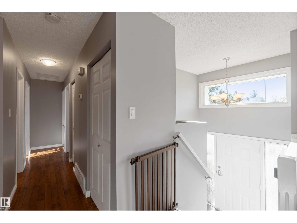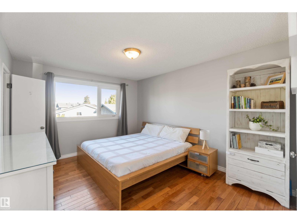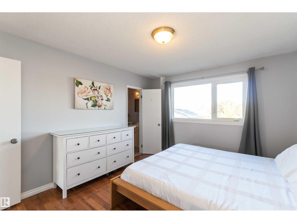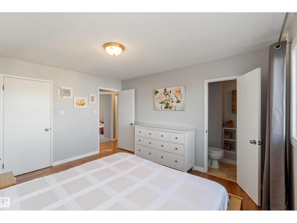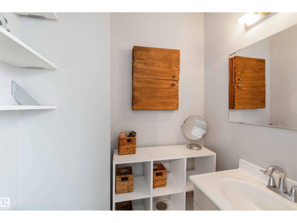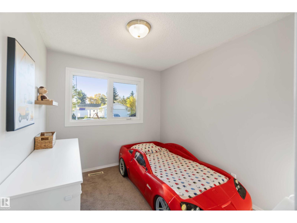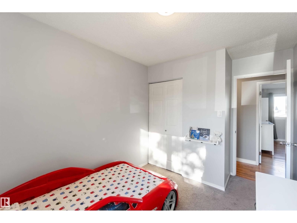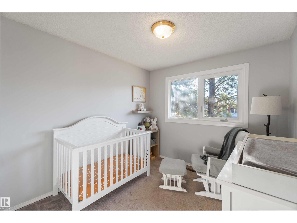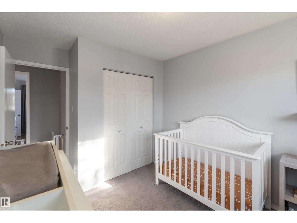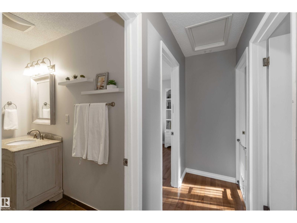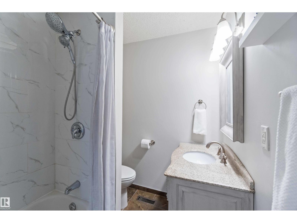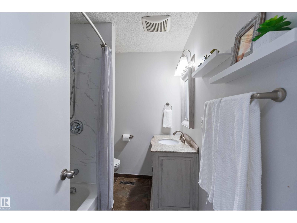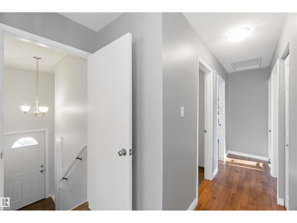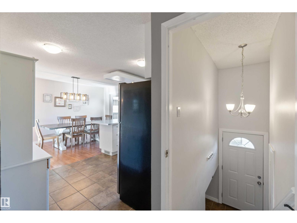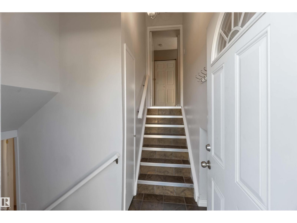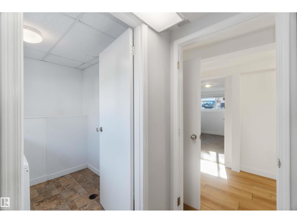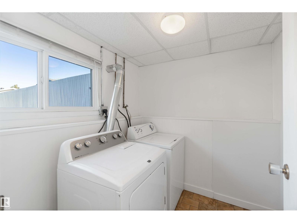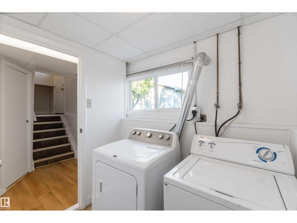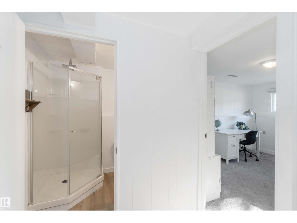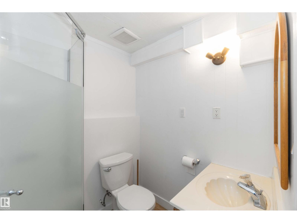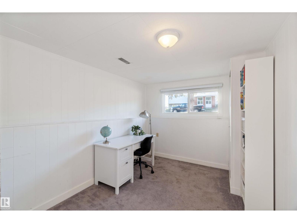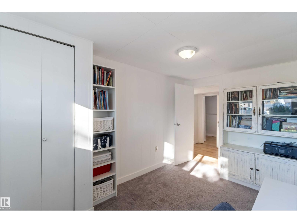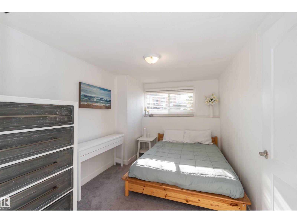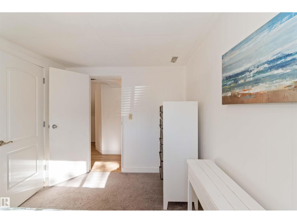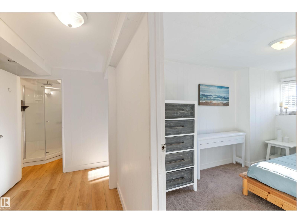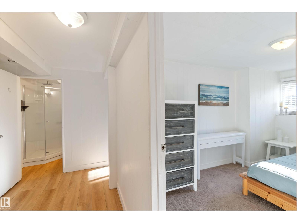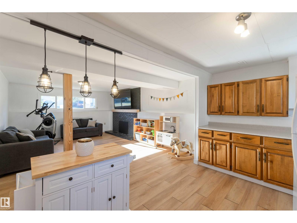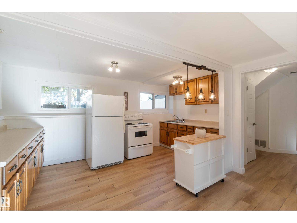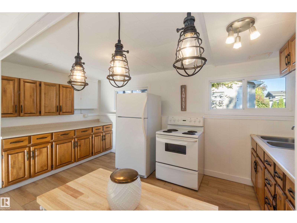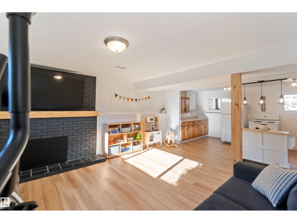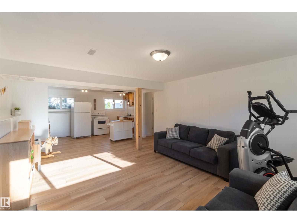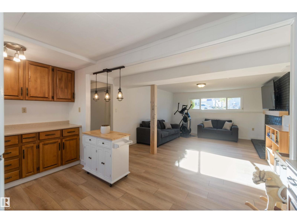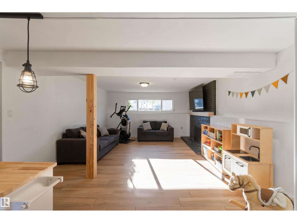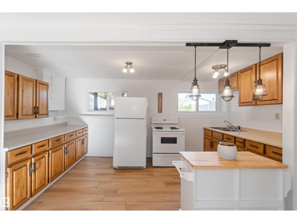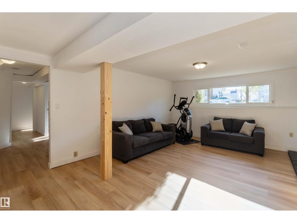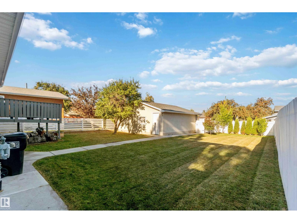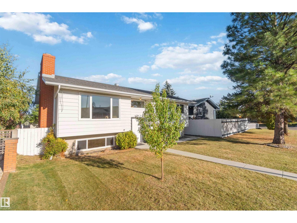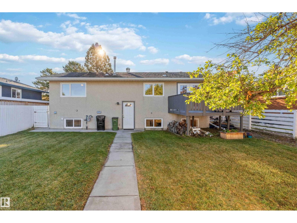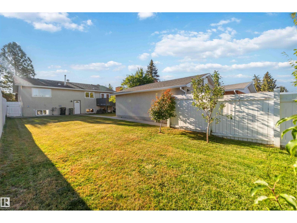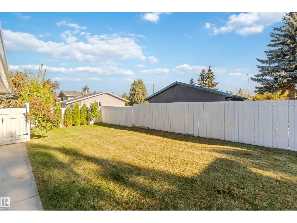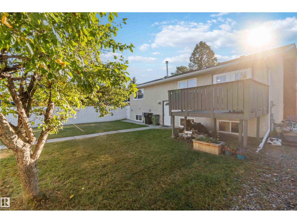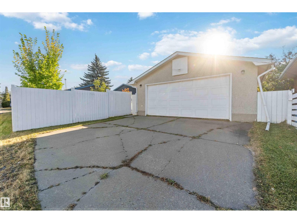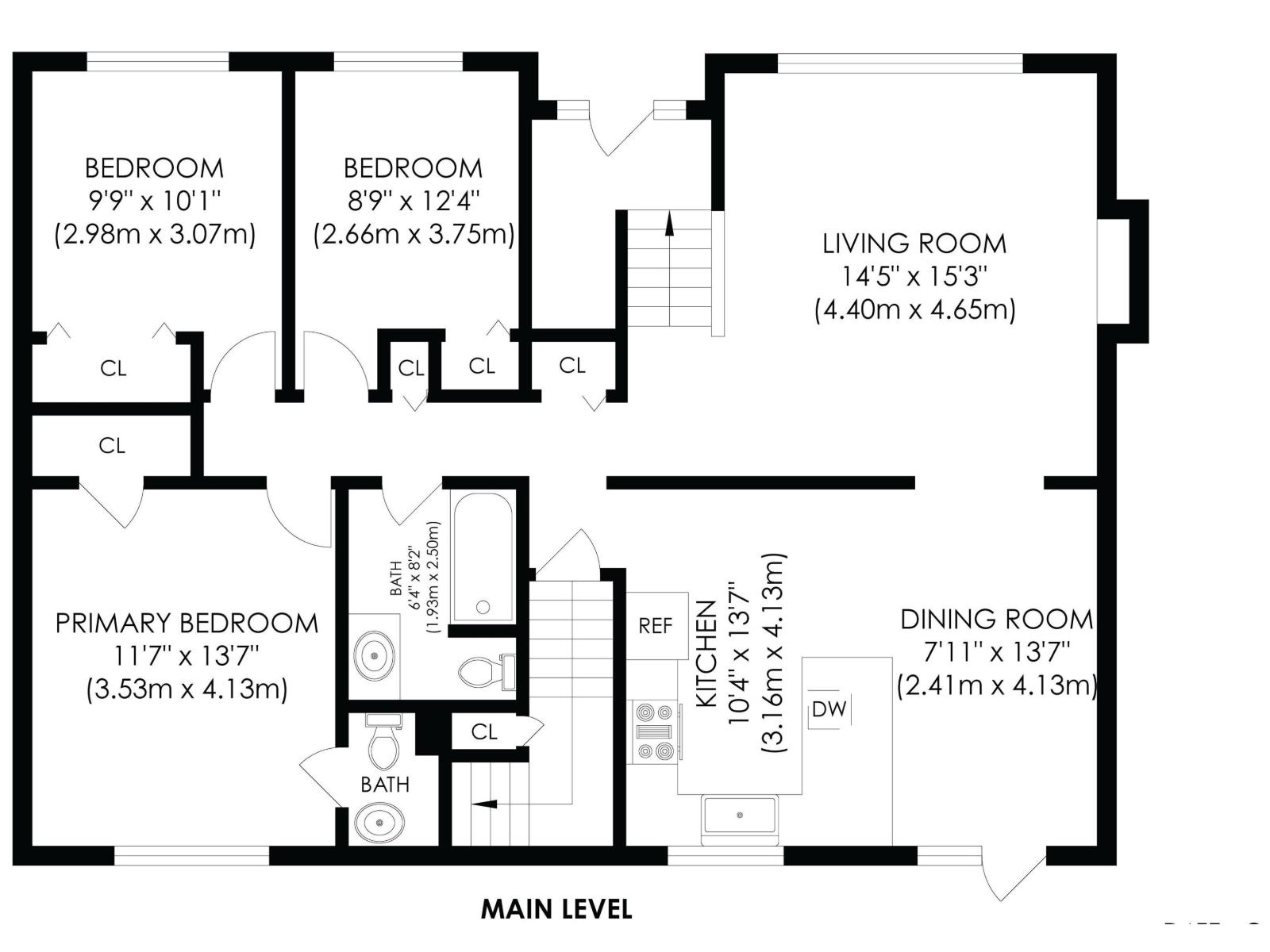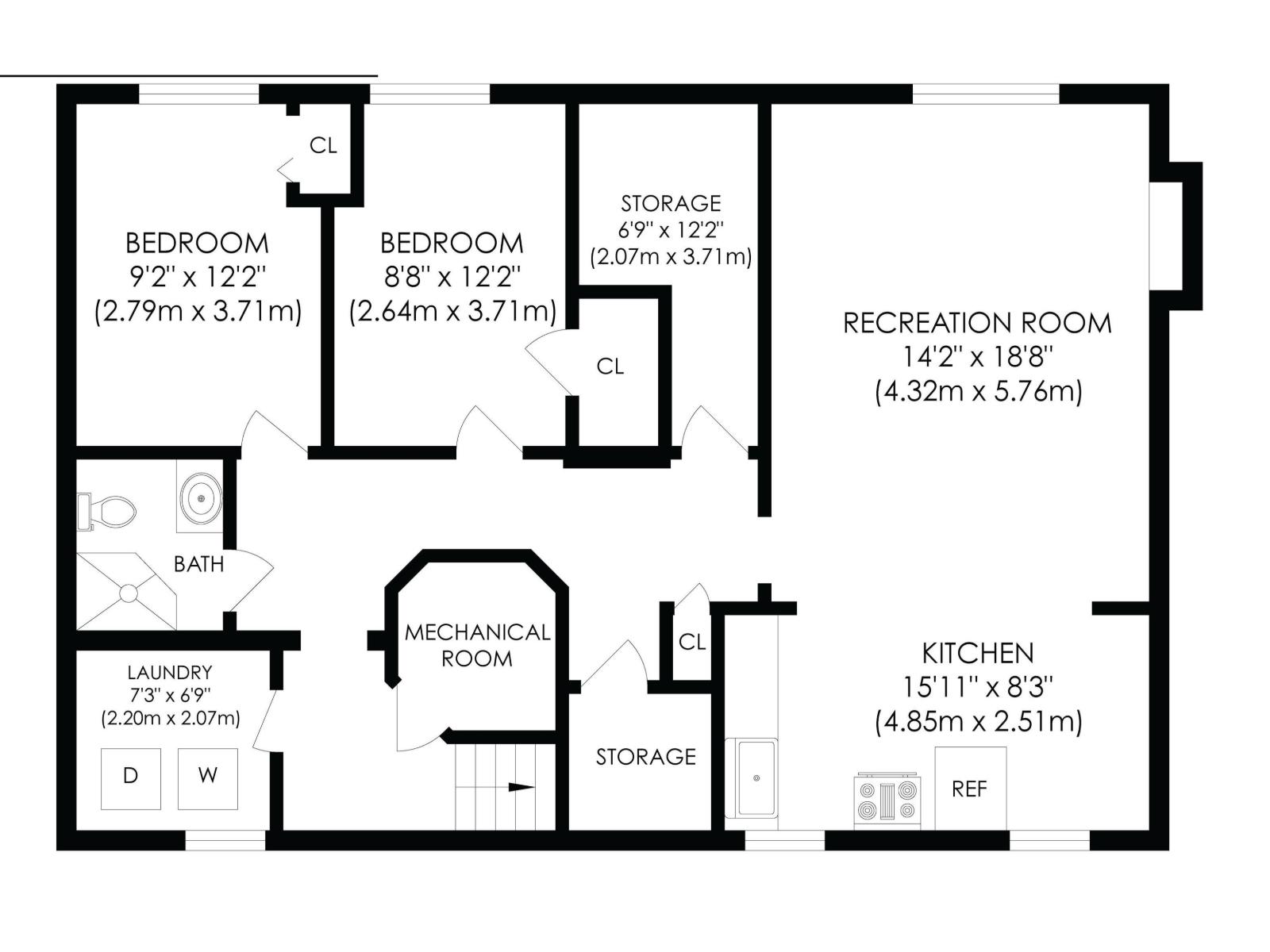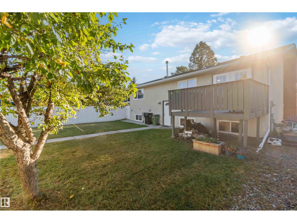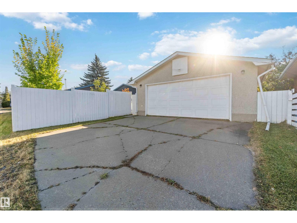5 Bedroom
3 Bathroom
1,302 ft2
Bi-Level
Fireplace
Forced Air
$450,000
Separate entrance and a basement suite!! This 5-bedroom bi-level in Tweddle Place has it all—two kitchens, a spacious yard, and a double detached garage. Gleaming hardwood floors flow into the kitchen with its oversized peninsula, while down the hall you’ll find three bedrooms, a beautifully renovated main bath, and a primary suite with a private 2-piece ensuite. The bright lower level, accessible from a side entrance, offers a large laundry room, two more bedrooms, and a second kitchen and living room filled with natural light from big windows. Outside, enjoy the expansive backyard—perfect for kids and pets—and the convenience of a garage to protect your car through Edmonton’s winters. All this, just minutes from schools, shopping, and the Whitemud for easy commuting! *suite is not legal* (id:47041)
Property Details
|
MLS® Number
|
E4460855 |
|
Property Type
|
Single Family |
|
Neigbourhood
|
Tweddle Place |
|
Amenities Near By
|
Playground, Public Transit, Schools, Shopping |
|
Features
|
Lane, No Smoking Home |
|
Parking Space Total
|
4 |
Building
|
Bathroom Total
|
3 |
|
Bedrooms Total
|
5 |
|
Appliances
|
Dishwasher, Dryer, Garage Door Opener Remote(s), Garage Door Opener, Hood Fan, Washer, Window Coverings, Refrigerator, Two Stoves |
|
Architectural Style
|
Bi-level |
|
Basement Development
|
Finished |
|
Basement Type
|
Full (finished) |
|
Constructed Date
|
1973 |
|
Construction Style Attachment
|
Detached |
|
Fireplace Fuel
|
Wood |
|
Fireplace Present
|
Yes |
|
Fireplace Type
|
Woodstove |
|
Half Bath Total
|
1 |
|
Heating Type
|
Forced Air |
|
Size Interior
|
1,302 Ft2 |
|
Type
|
House |
Parking
Land
|
Acreage
|
No |
|
Fence Type
|
Fence |
|
Land Amenities
|
Playground, Public Transit, Schools, Shopping |
|
Size Irregular
|
596.08 |
|
Size Total
|
596.08 M2 |
|
Size Total Text
|
596.08 M2 |
Rooms
| Level |
Type |
Length |
Width |
Dimensions |
|
Basement |
Bedroom 4 |
|
|
8'8 x 12'2 |
|
Basement |
Bedroom 5 |
|
|
9'2 x 12'2 |
|
Basement |
Second Kitchen |
|
|
15'11 x 8'3 |
|
Main Level |
Living Room |
|
|
14'5 x 15'3 |
|
Main Level |
Dining Room |
|
|
7'11 x 13'7 |
|
Main Level |
Kitchen |
|
|
10'4 x 13'7 |
|
Main Level |
Primary Bedroom |
|
|
11'7 x 13'7 |
|
Main Level |
Bedroom 2 |
|
|
9'9 x 10'1 |
|
Main Level |
Bedroom 3 |
|
|
8'9 x 12'4 |
https://www.realtor.ca/real-estate/28952124/8508-43-av-nw-edmonton-tweddle-place
