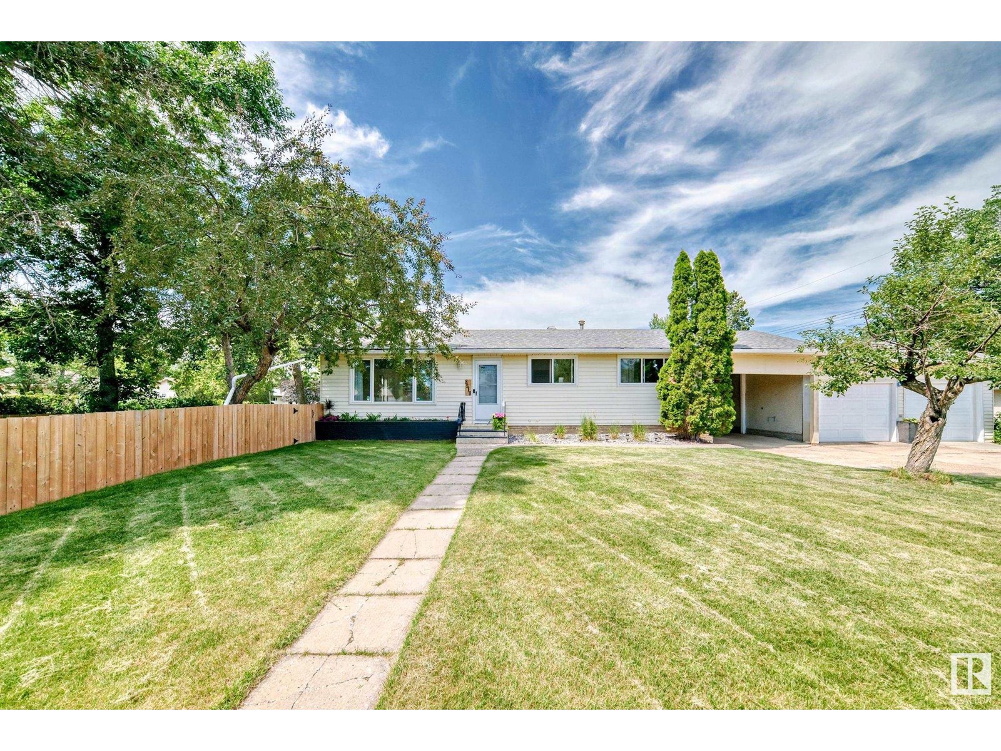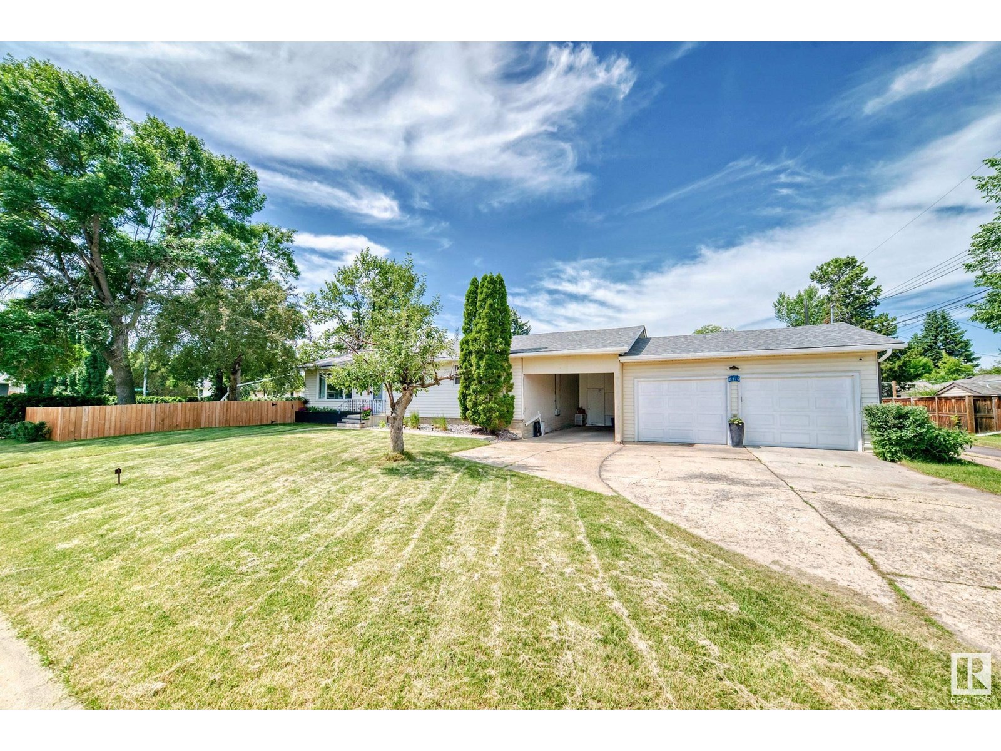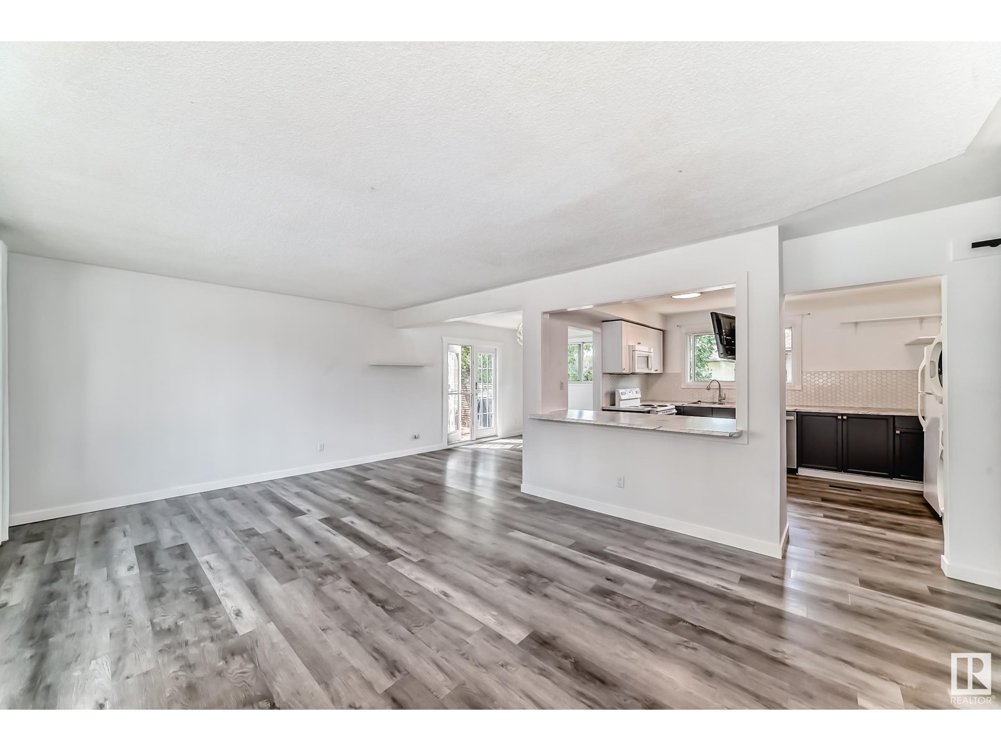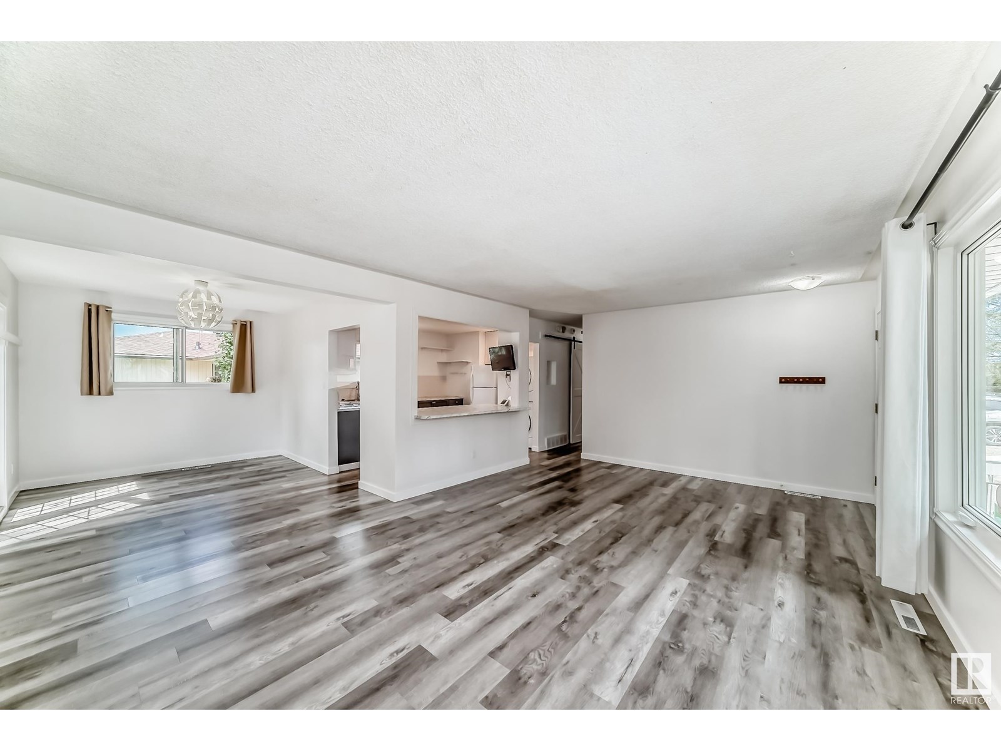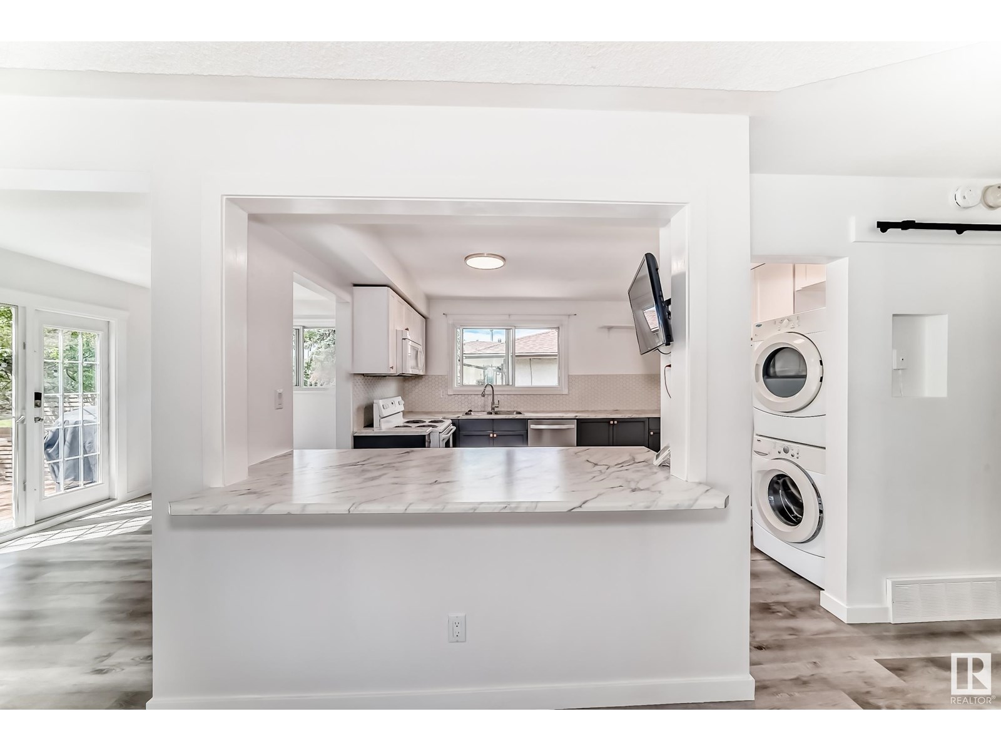8510 150 St Nw Edmonton, Alberta T5R 1E3
$515,000
Beautiful home Fully upgraded! Features a Legal Basement Suite, HUGE Lot, and 2189 sq ft of finished living space! Welcome to this beautifully updated 6-bed, 2-bath bungalow on a large corner lot in one of Edmonton’s most desirable west-end neighborhoods. The main floor boasts 3 bedrooms, a bright open concept kitchen, renovated bathroom, and modern finishings throughout. The 3-bedroom legal basement suite includes its own separate entrance, private yard, full kitchen with dishwasher, new fridge & separate laundry. Recent updates: shingles (2023), windows (2018), doors (2025), deck (2023), privacy fence (2024), flooring (2021), fence (2018), bathroom (2019), and garage doors (2021). Large detached double garage PLUS a car port. 200 Amp Electrical Panel Live upstairs and rent the suite, or rent both units for excellent cash flow. This home is versatile and move in ready! (id:47041)
Open House
This property has open houses!
1:00 pm
Ends at:5:00 pm
1:00 pm
Ends at:3:00 pm
Property Details
| MLS® Number | E4445775 |
| Property Type | Single Family |
| Neigbourhood | Lynnwood |
| Amenities Near By | Schools, Shopping |
| Features | Corner Site, No Smoking Home |
| Parking Space Total | 6 |
| Structure | Deck |
Building
| Bathroom Total | 2 |
| Bedrooms Total | 6 |
| Amenities | Vinyl Windows |
| Appliances | Fan, Garage Door Opener Remote(s), Garage Door Opener, Hood Fan, Dryer, Refrigerator, Two Stoves, Two Washers, Dishwasher |
| Architectural Style | Bungalow |
| Basement Development | Finished |
| Basement Features | Suite |
| Basement Type | Full (finished) |
| Constructed Date | 1959 |
| Construction Style Attachment | Detached |
| Fire Protection | Smoke Detectors |
| Heating Type | Hot Water Radiator Heat |
| Stories Total | 1 |
| Size Interior | 1,153 Ft2 |
| Type | House |
Parking
| Detached Garage | |
| Carport |
Land
| Acreage | No |
| Fence Type | Fence |
| Land Amenities | Schools, Shopping |
| Size Irregular | 625.56 |
| Size Total | 625.56 M2 |
| Size Total Text | 625.56 M2 |
Rooms
| Level | Type | Length | Width | Dimensions |
|---|---|---|---|---|
| Basement | Bedroom 4 | 3.24 × 3.48 | ||
| Basement | Bedroom 5 | 3.24 × 3.48 | ||
| Basement | Bedroom 6 | 3.26 × 3.55 | ||
| Basement | Second Kitchen | 3.22 × 5.47 | ||
| Main Level | Living Room | 4.05 × 6.15 | ||
| Main Level | Dining Room | 3.62 × 2.79 | ||
| Main Level | Kitchen | 3.61 × 4.17 | ||
| Main Level | Primary Bedroom | 3.43 × 3.71 | ||
| Main Level | Bedroom 2 | 3.45 × 3.07 | ||
| Main Level | Bedroom 3 | 3.06 × 3.24 |
https://www.realtor.ca/real-estate/28557261/8510-150-st-nw-edmonton-lynnwood
