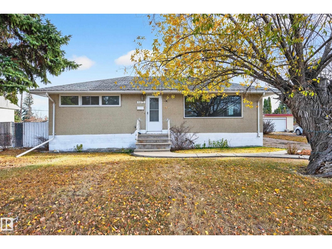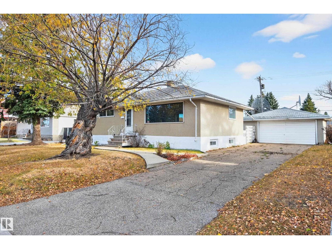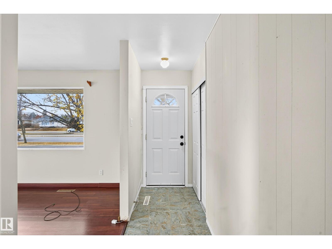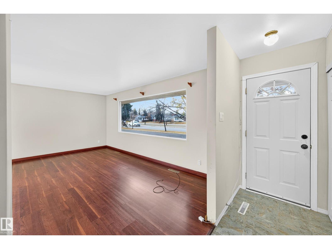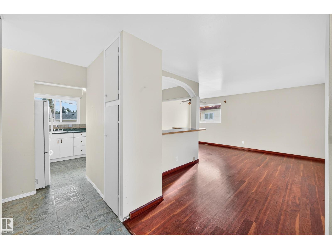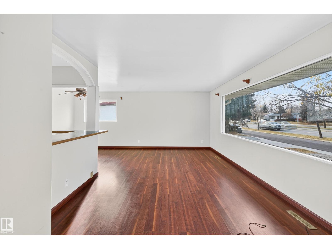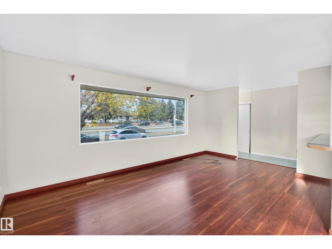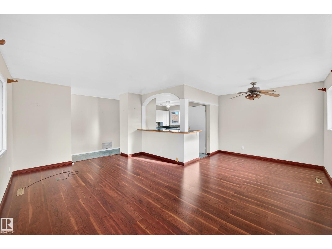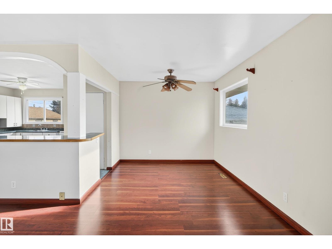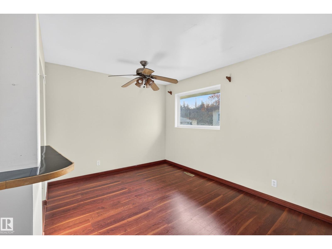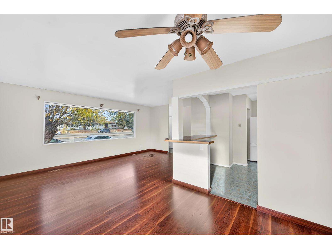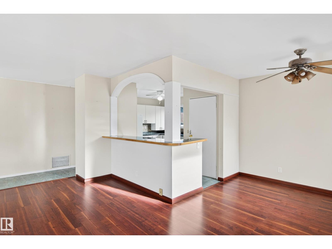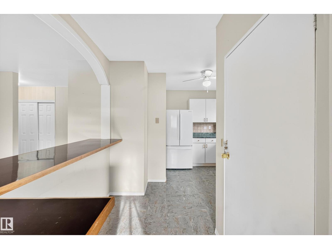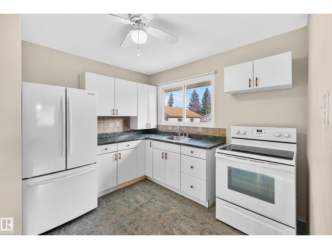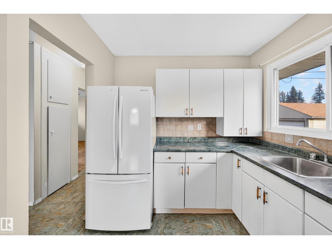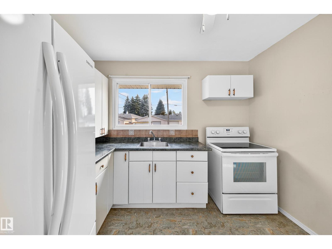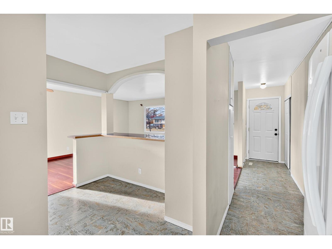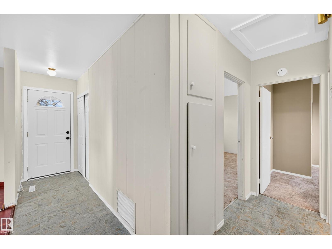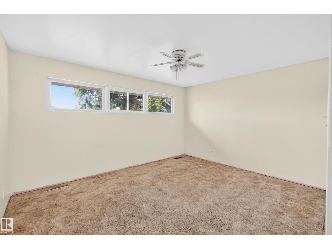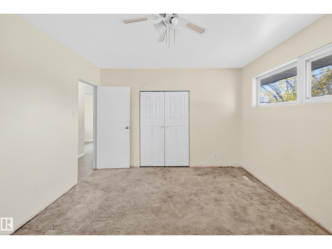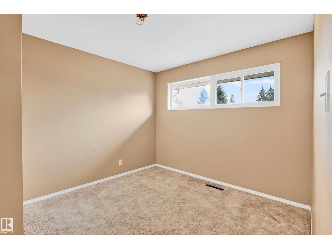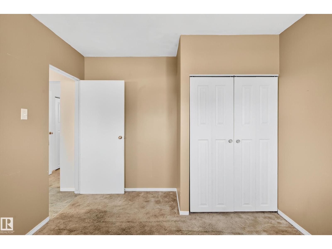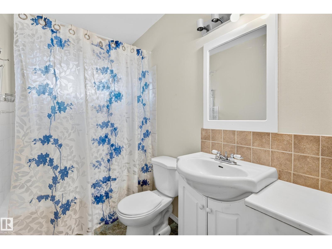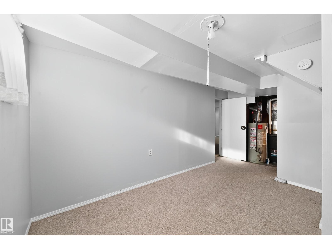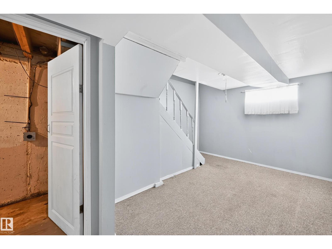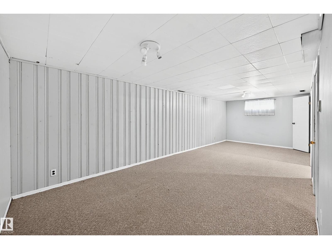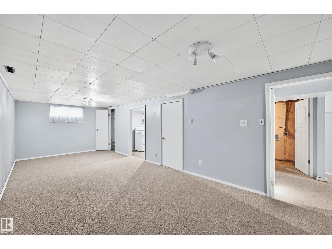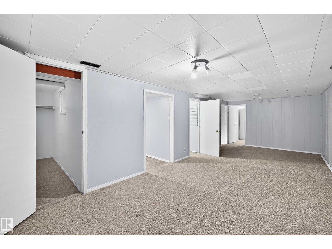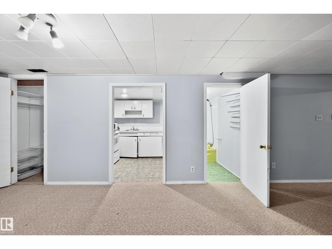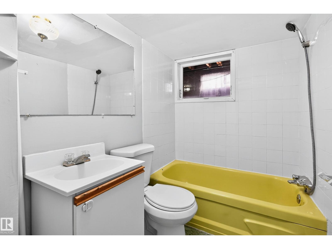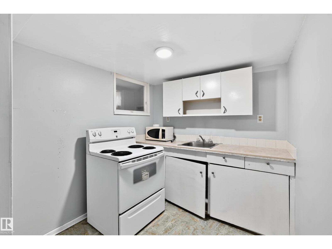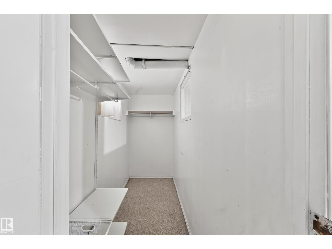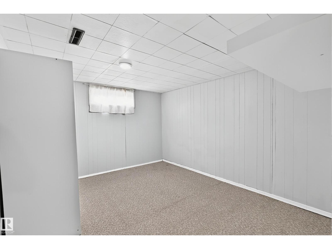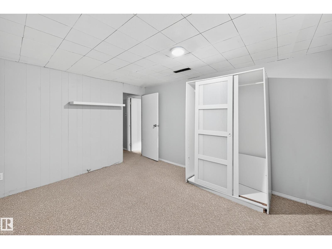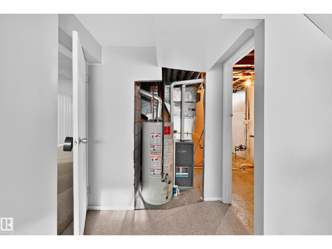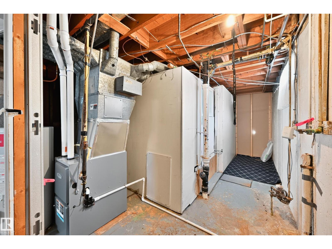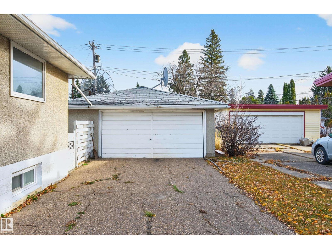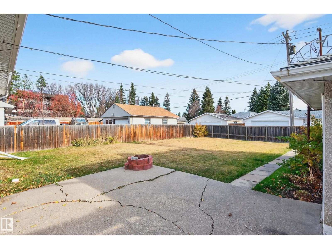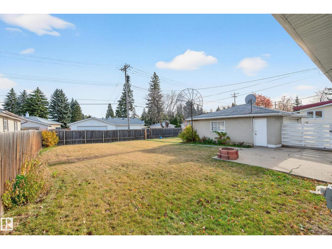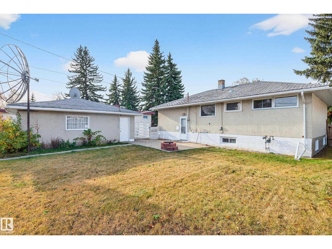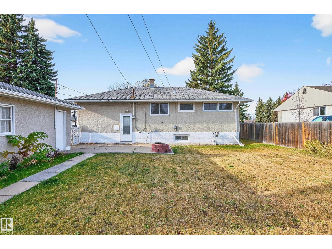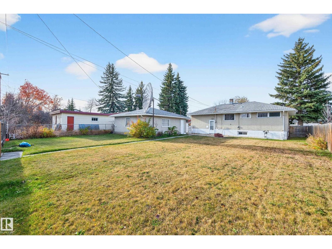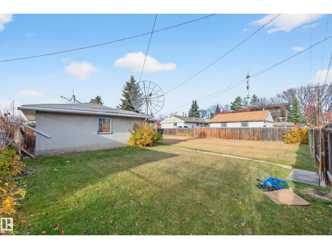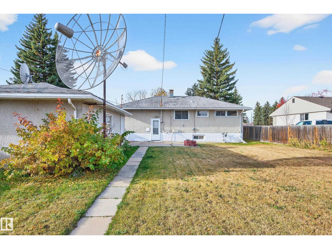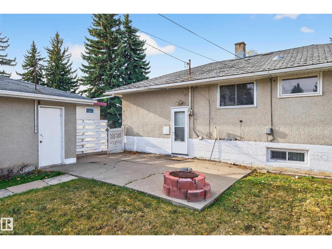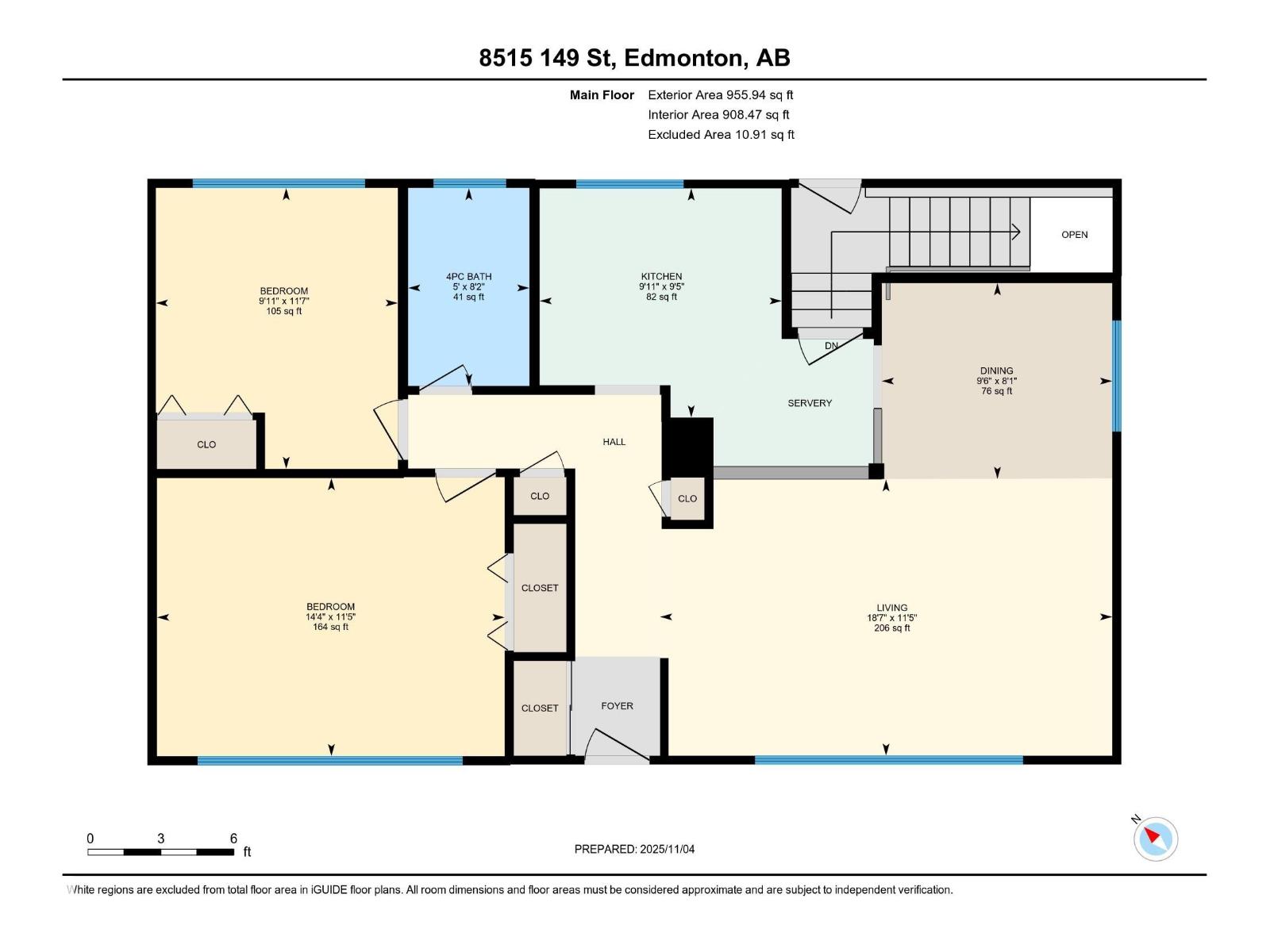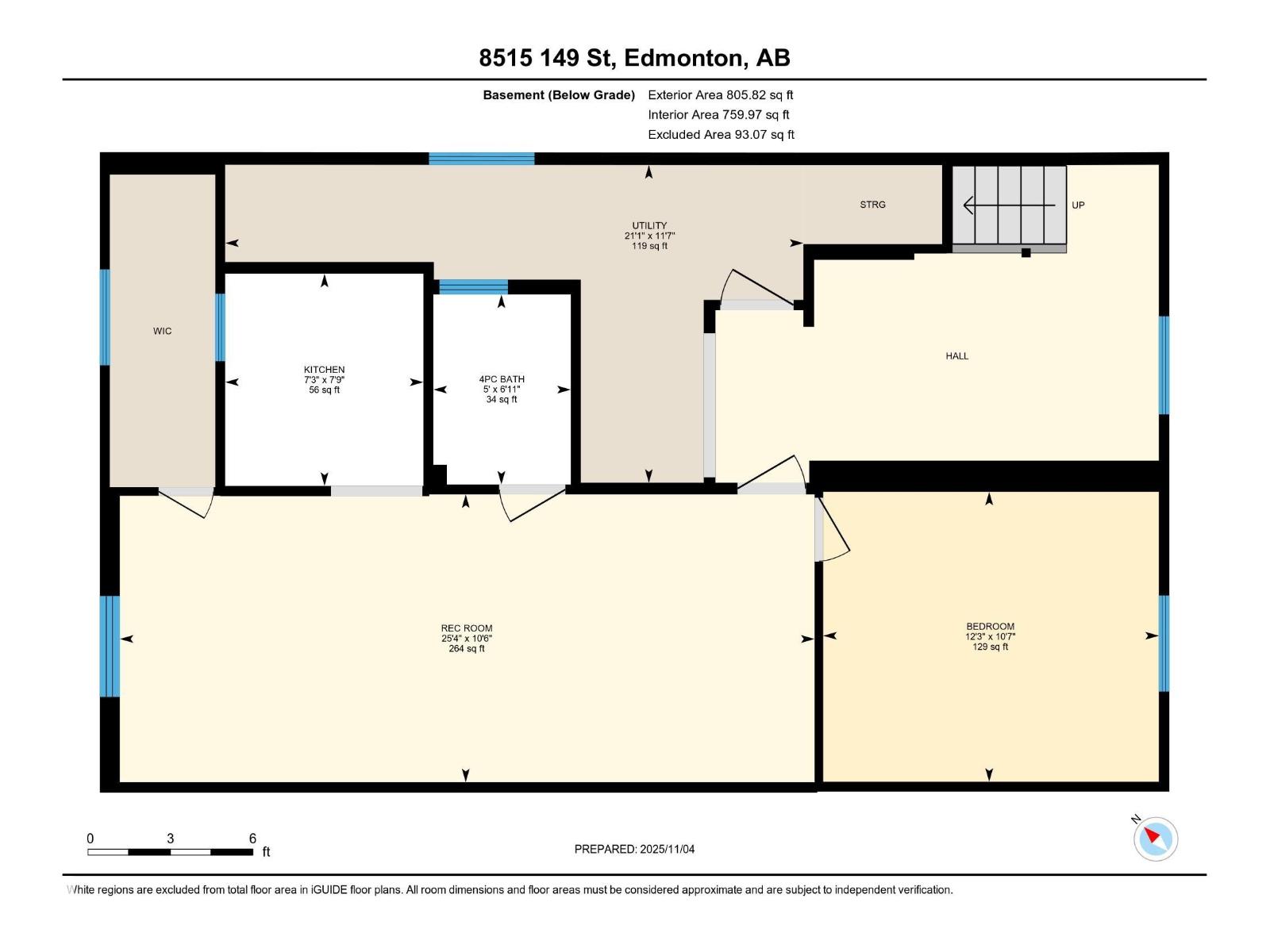3 Bedroom
2 Bathroom
956 ft2
Bungalow
Forced Air
$475,000
68'x117' LOT in LAURIER HEIGHTS! OPPORTUNITY is here! 900+sqft 2+1 bedroom bungalow, 2 FULL baths, 2nd kitchen in basement, DOUBLE garage. POTENTIAL for builders, investors, renovations, first-time home buyers! Conveniently located to all amenities, public transportation, schools, parks/playgroud and the beautiful river valley. A great chance to get into one of Edmonton's top neighborhoods. VALUE and OPPORTUNITY! (id:47041)
Property Details
|
MLS® Number
|
E4464652 |
|
Property Type
|
Single Family |
|
Neigbourhood
|
Laurier Heights |
|
Amenities Near By
|
Playground, Public Transit, Schools, Shopping |
|
Features
|
See Remarks |
Building
|
Bathroom Total
|
2 |
|
Bedrooms Total
|
3 |
|
Appliances
|
Refrigerator, Stove |
|
Architectural Style
|
Bungalow |
|
Basement Development
|
Finished |
|
Basement Type
|
Full (finished) |
|
Constructed Date
|
1956 |
|
Construction Style Attachment
|
Detached |
|
Heating Type
|
Forced Air |
|
Stories Total
|
1 |
|
Size Interior
|
956 Ft2 |
|
Type
|
House |
Parking
Land
|
Acreage
|
No |
|
Fence Type
|
Fence |
|
Land Amenities
|
Playground, Public Transit, Schools, Shopping |
|
Size Irregular
|
741.79 |
|
Size Total
|
741.79 M2 |
|
Size Total Text
|
741.79 M2 |
Rooms
| Level |
Type |
Length |
Width |
Dimensions |
|
Basement |
Bedroom 3 |
3.22 m |
3.73 m |
3.22 m x 3.73 m |
|
Basement |
Second Kitchen |
2.36 m |
2.2 m |
2.36 m x 2.2 m |
|
Main Level |
Living Room |
3.47 m |
5.67 m |
3.47 m x 5.67 m |
|
Main Level |
Dining Room |
2.46 m |
2.89 m |
2.46 m x 2.89 m |
|
Main Level |
Kitchen |
2.88 m |
3.04 m |
2.88 m x 3.04 m |
|
Main Level |
Primary Bedroom |
3.53 m |
3.04 m |
3.53 m x 3.04 m |
|
Main Level |
Bedroom 2 |
3.49 m |
4.36 m |
3.49 m x 4.36 m |
https://www.realtor.ca/real-estate/29065530/8515-149-st-nw-edmonton-laurier-heights
