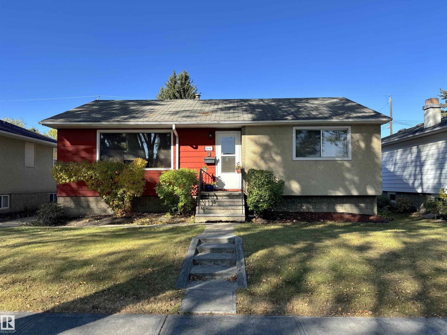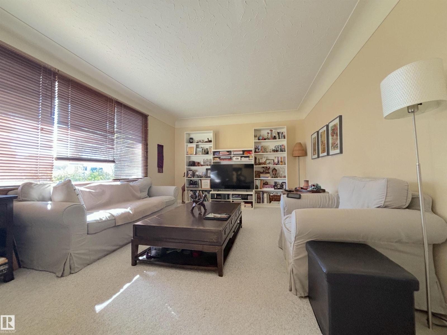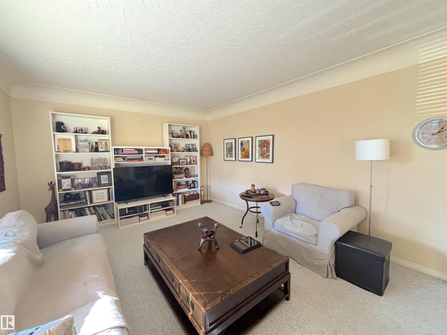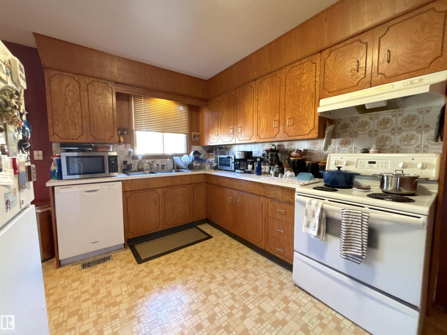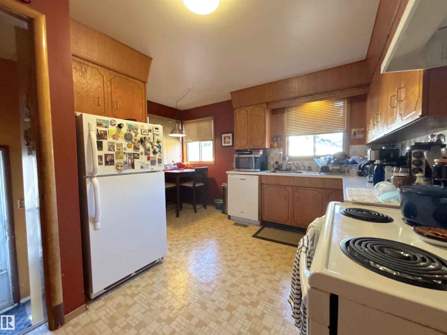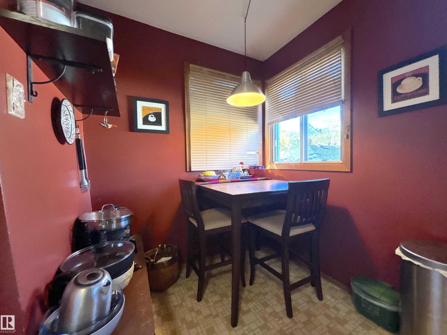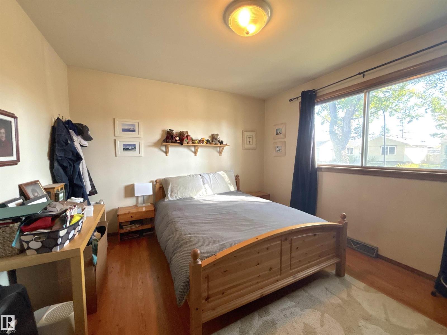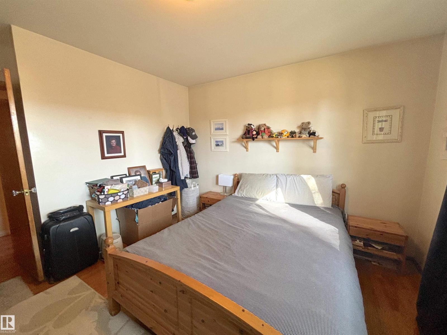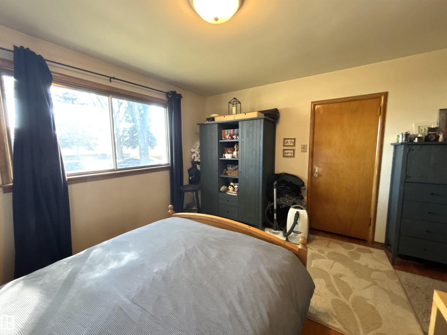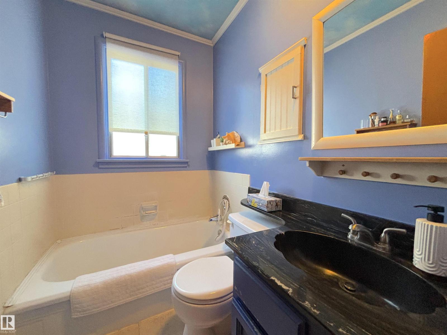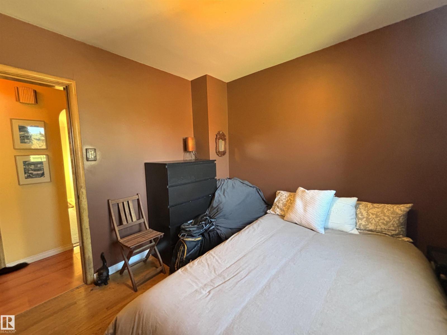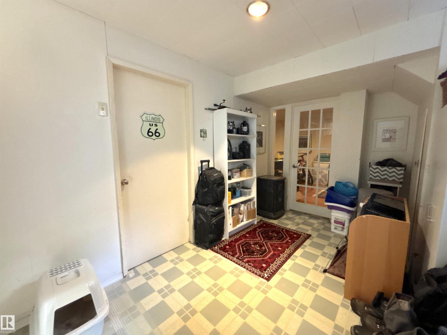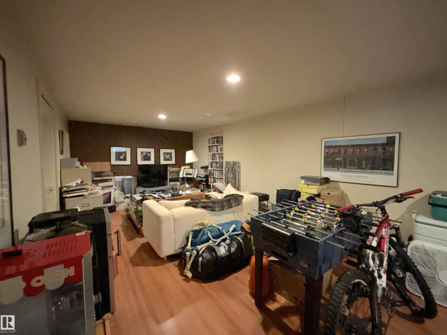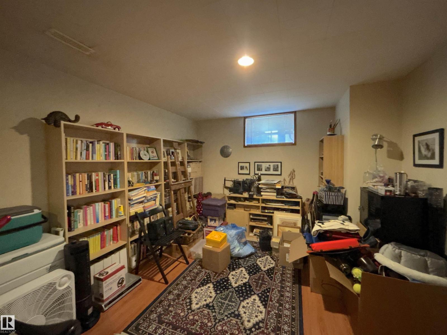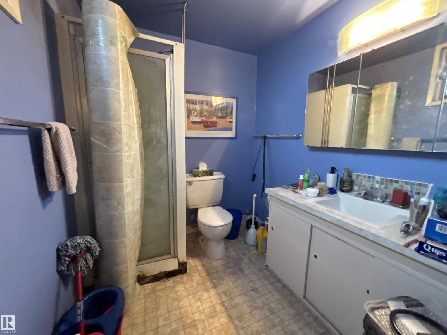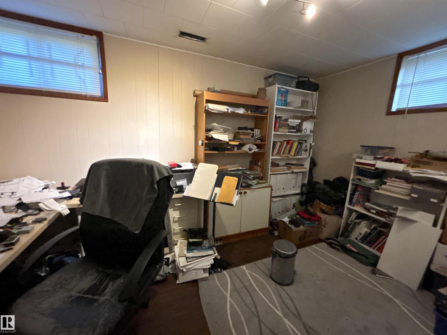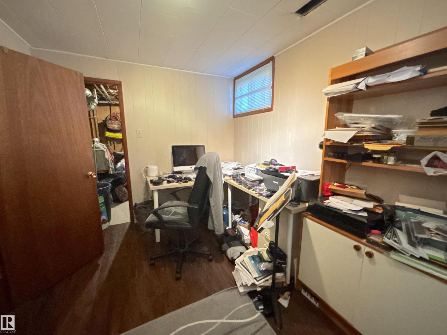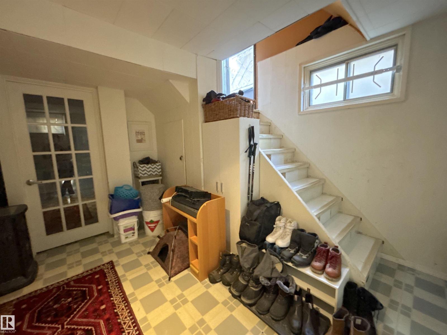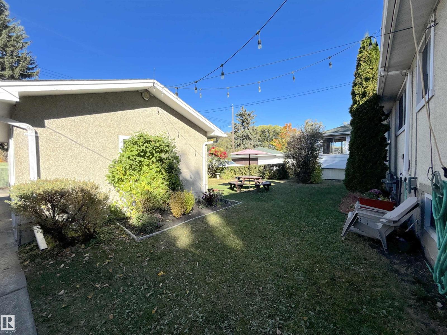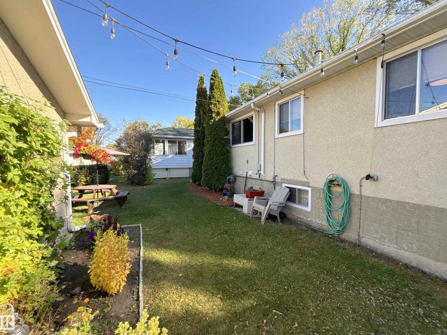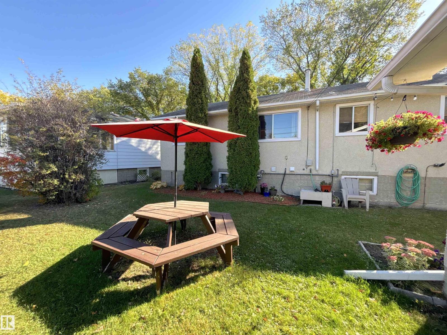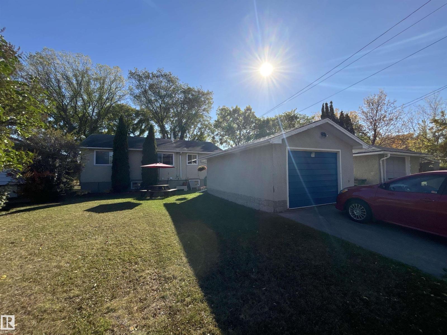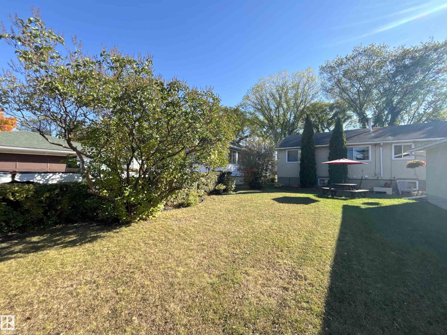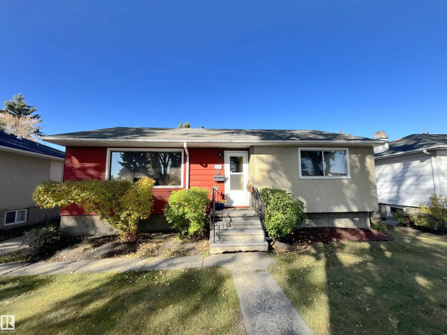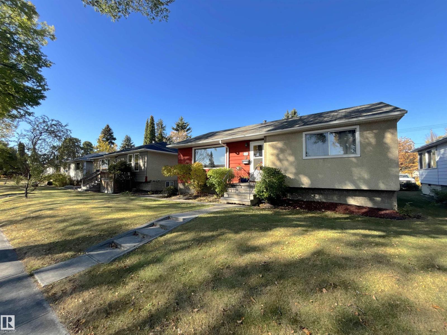3 Bedroom
2 Bathroom
992 ft2
Bungalow
Forced Air
$374,900
Excellent opportunity, just steps from Mill Creek Ravine, to build some sweat equity or as a redevelopment! This character home features 3 bedrooms, 2 full bathrooms a fully finished basement & single detached garage. Situated on a 49'x110' lot in the highly desirable neighbourhood of Argyll, this property has excellent proximity to some of Edmonton's best schools and is a short drive to the University campus', Whyte Ave and downtown Edmonton! *Property is being sold as-is, where-is with no warranties or representations* (id:47041)
Property Details
|
MLS® Number
|
E4461691 |
|
Property Type
|
Single Family |
|
Neigbourhood
|
Argyll |
|
Amenities Near By
|
Playground, Public Transit, Schools |
|
Features
|
See Remarks, Flat Site, Lane, Level |
Building
|
Bathroom Total
|
2 |
|
Bedrooms Total
|
3 |
|
Architectural Style
|
Bungalow |
|
Basement Development
|
Finished |
|
Basement Type
|
Full (finished) |
|
Constructed Date
|
1955 |
|
Construction Style Attachment
|
Detached |
|
Heating Type
|
Forced Air |
|
Stories Total
|
1 |
|
Size Interior
|
992 Ft2 |
|
Type
|
House |
Parking
Land
|
Acreage
|
No |
|
Land Amenities
|
Playground, Public Transit, Schools |
|
Size Irregular
|
500.71 |
|
Size Total
|
500.71 M2 |
|
Size Total Text
|
500.71 M2 |
Rooms
| Level |
Type |
Length |
Width |
Dimensions |
|
Basement |
Den |
3.97 m |
2.6 m |
3.97 m x 2.6 m |
|
Basement |
Recreation Room |
9 m |
3.45 m |
9 m x 3.45 m |
|
Main Level |
Living Room |
5.28 m |
3.63 m |
5.28 m x 3.63 m |
|
Main Level |
Kitchen |
3.99 m |
3.06 m |
3.99 m x 3.06 m |
|
Main Level |
Primary Bedroom |
3.83 m |
3.39 m |
3.83 m x 3.39 m |
|
Main Level |
Bedroom 2 |
2.94 m |
2.83 m |
2.94 m x 2.83 m |
|
Main Level |
Bedroom 3 |
|
|
Measurements not available |
https://www.realtor.ca/real-estate/28977546/8516-64-av-nw-edmonton-argyll
