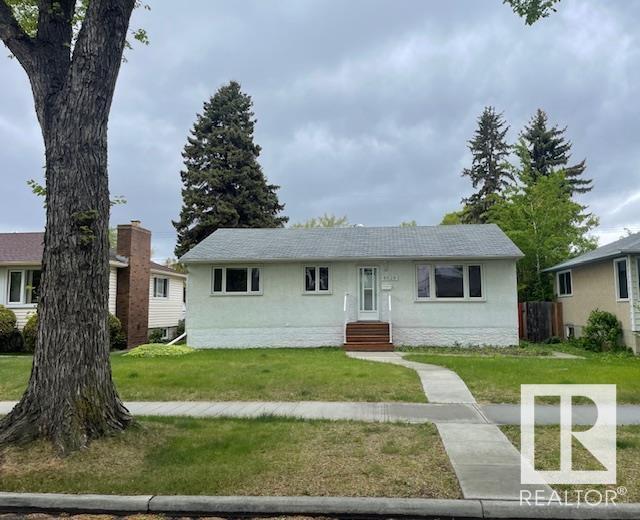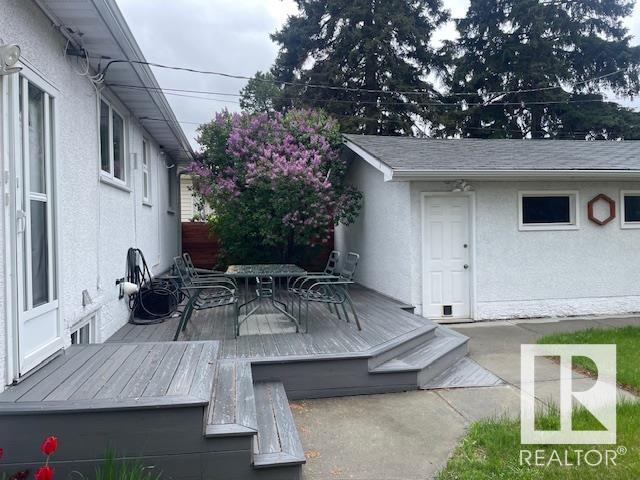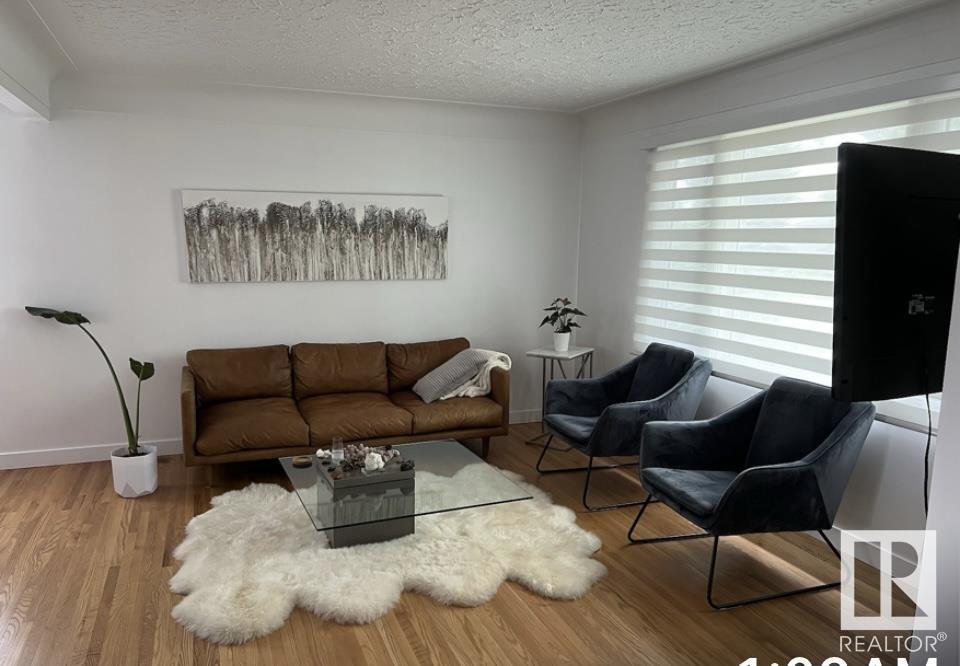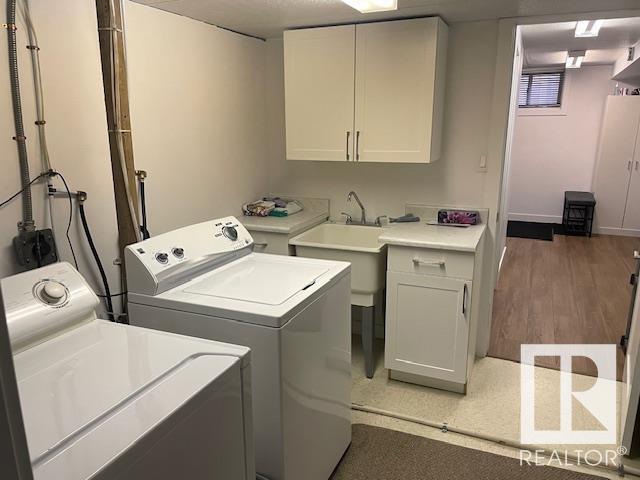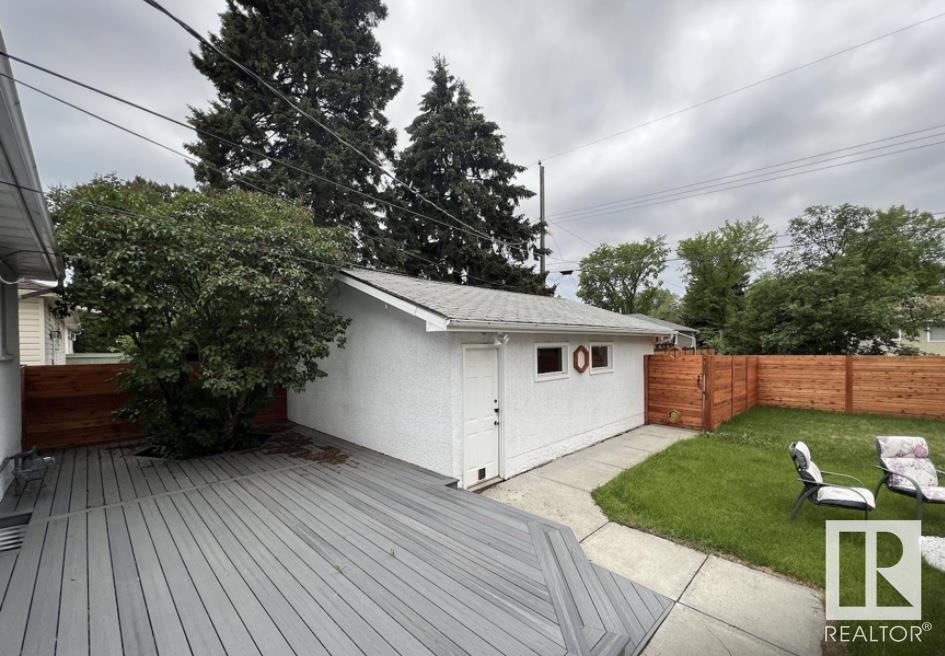3 Bedroom
2 Bathroom
1,037 ft2
Bungalow
Forced Air
$719,900
Prepared to be impressed with this TOTALLY UPGRADED bungalow in the desirable community of Argyll. This property has been energetically cleaned and cleared. The best things about this location and home are how convenient and central it is in the city, the nature of Mill Creek Ravine being down the street and the amazing neighbors who live in the surrounding homes. Very open plan with a waterfall kitchen island, white kitchen cabinets, hardwood flooring thru-out this home, upgraded bathrooms, and fully finished lower level with in-law suite. This home is bright , shows pride of ownership and sits on a huge lot with an oversized 20 x 23 double garage. Enjoy the huge rear deck and firepit on those long lovely summer nights. The upgrades include lighting, switches, baseboards and push to open cabinets. Lower level renovated kitchen, bathroom vinyl plank flooring and much more. Home and garage have had the exterior painted. Welcome home!! (id:47041)
Property Details
|
MLS® Number
|
E4437327 |
|
Property Type
|
Single Family |
|
Neigbourhood
|
Argyll |
|
Amenities Near By
|
Schools |
|
Features
|
Lane |
|
Parking Space Total
|
4 |
|
Structure
|
Deck, Fire Pit |
Building
|
Bathroom Total
|
2 |
|
Bedrooms Total
|
3 |
|
Appliances
|
Dishwasher, Dryer, Garage Door Opener Remote(s), Garage Door Opener, Washer, Window Coverings, Refrigerator, Two Stoves |
|
Architectural Style
|
Bungalow |
|
Basement Development
|
Finished |
|
Basement Type
|
Full (finished) |
|
Constructed Date
|
1955 |
|
Construction Style Attachment
|
Detached |
|
Heating Type
|
Forced Air |
|
Stories Total
|
1 |
|
Size Interior
|
1,037 Ft2 |
|
Type
|
House |
Parking
|
Detached Garage
|
|
|
Oversize
|
|
|
R V
|
|
Land
|
Acreage
|
No |
|
Fence Type
|
Fence |
|
Land Amenities
|
Schools |
|
Size Irregular
|
521 |
|
Size Total
|
521 M2 |
|
Size Total Text
|
521 M2 |
Rooms
| Level |
Type |
Length |
Width |
Dimensions |
|
Main Level |
Living Room |
3.6 m |
4.7 m |
3.6 m x 4.7 m |
|
Main Level |
Dining Room |
2.7 m |
3 m |
2.7 m x 3 m |
|
Main Level |
Kitchen |
3 m |
3 m |
3 m x 3 m |
|
Main Level |
Primary Bedroom |
3.3 m |
3.7 m |
3.3 m x 3.7 m |
|
Main Level |
Bedroom 2 |
2.7 m |
3.1 m |
2.7 m x 3.1 m |
|
Main Level |
Bedroom 3 |
2.5 m |
3 m |
2.5 m x 3 m |
https://www.realtor.ca/real-estate/28333126/8528-64-av-nw-edmonton-argyll
