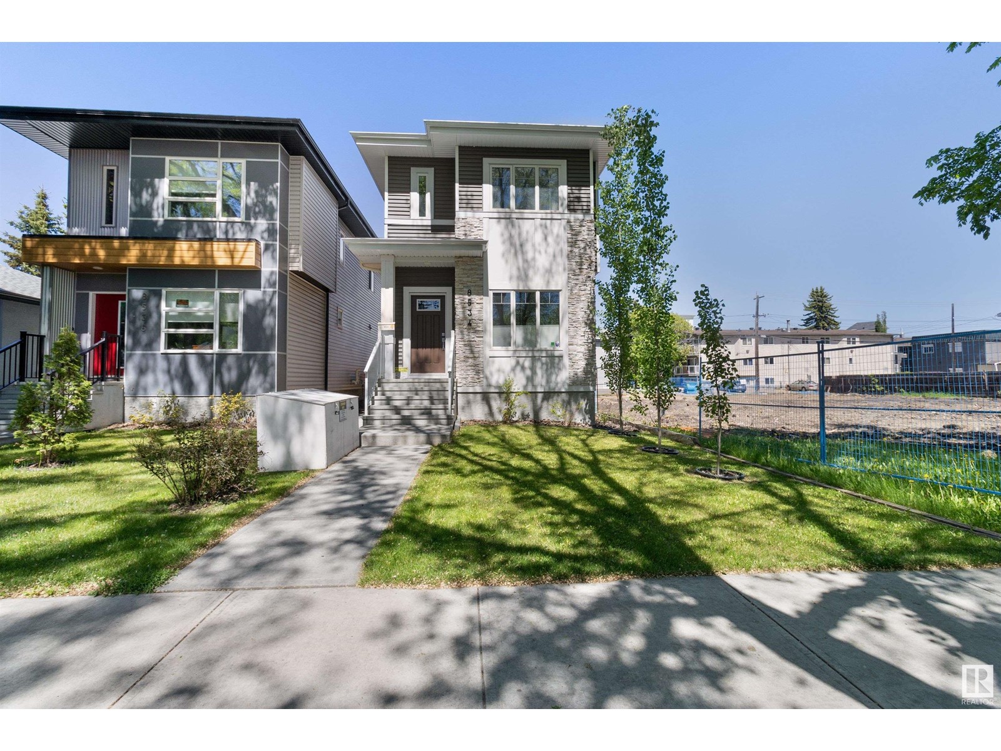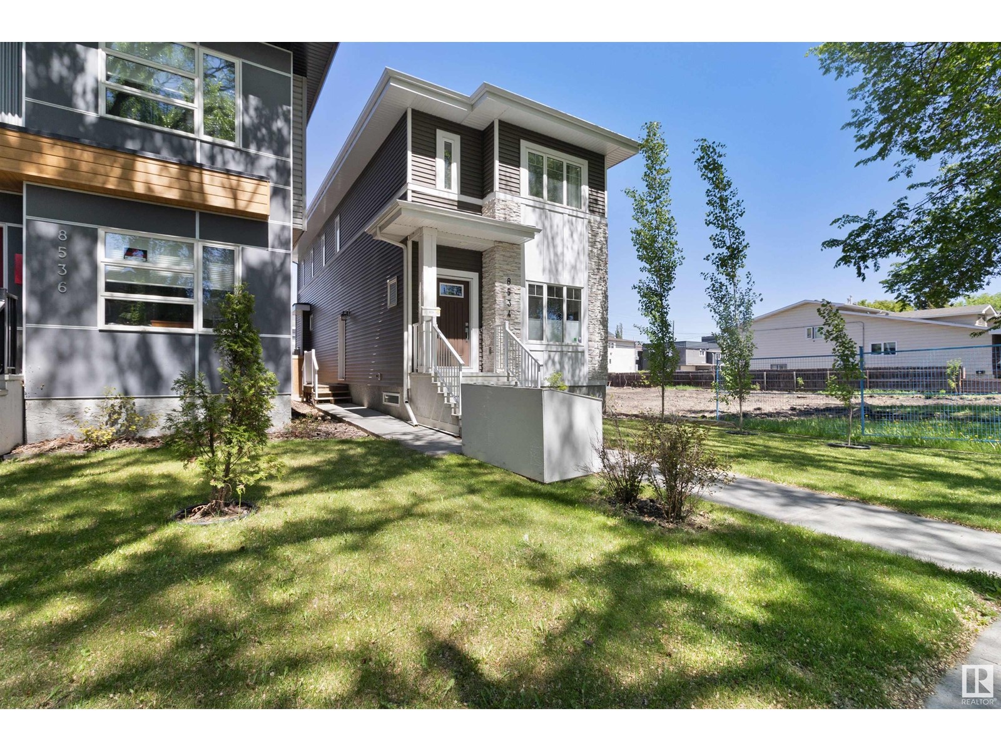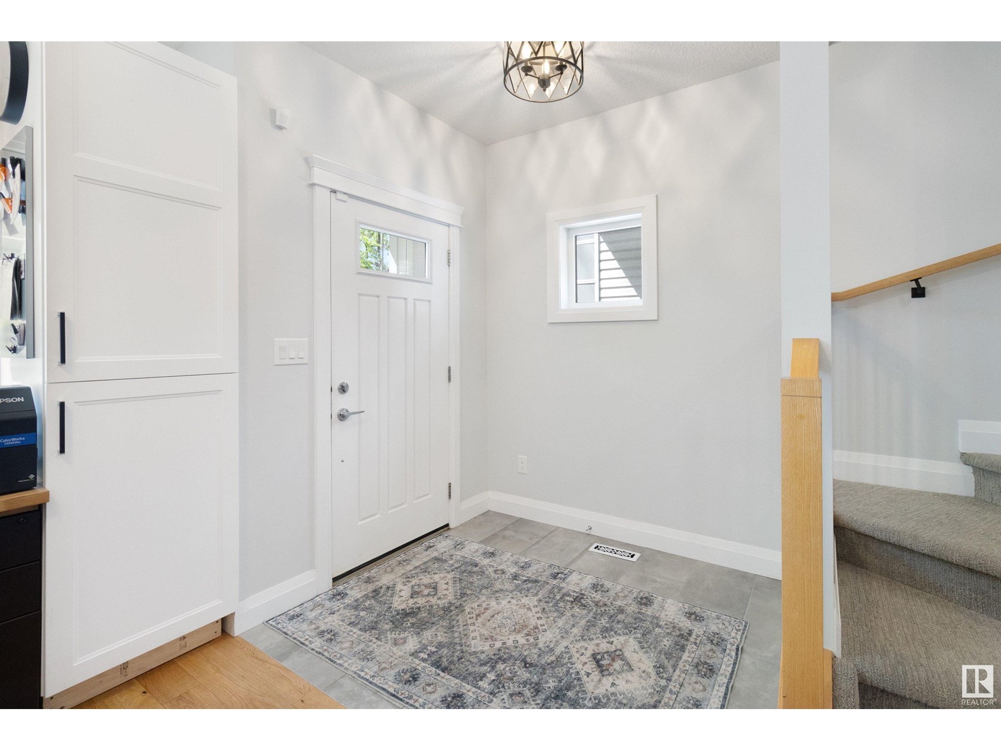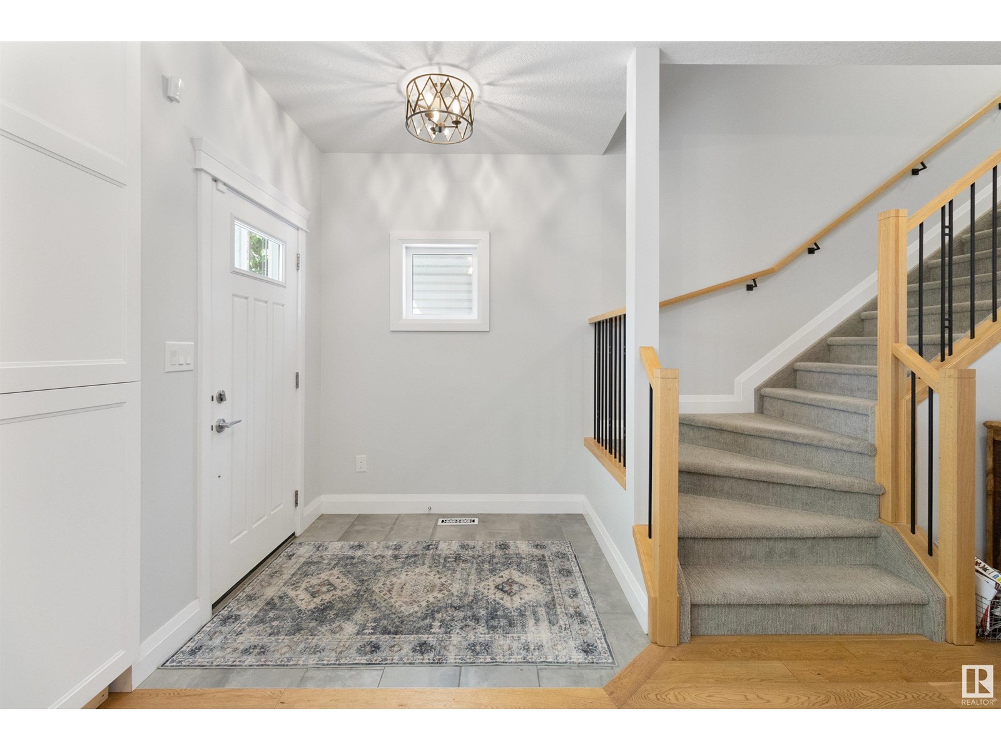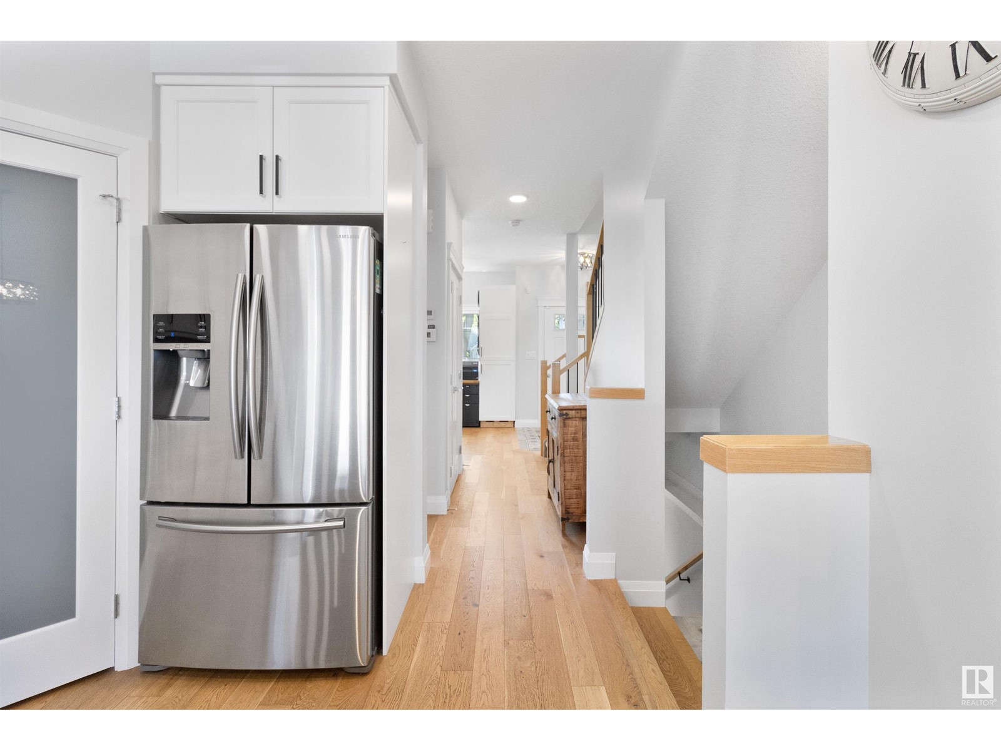4 Bedroom
4 Bathroom
1,793 ft2
Fireplace
Central Air Conditioning
Forced Air
$699,707
AMAZING VALUE!! Located in popular King Edward Park, is this modern and beautifully designed 2 storey home! It offers nearly 1800 square feet plus a FULLY FINISHED basement! Featuring an open concept kitchen with high end finishings, stainless steel appliances, useable island, pantry and large dining area. Spacious living room with attractive gas fireplace. Main floor flex room/office and powder room. Upstairs are 3 generous bedrooms, laundry room and a 4 piece bathroom. BEAUTIFUL ENSUITE and walk-in closet in the Primary Bedroom. The basement offers a family room, 4th bedroom, 3 piece bathroom and kitchenette. Lovely and fully fenced and landscaped backyard with deck to enjoy! DOUBLE detached and heated garage. CENTRAL A/C too! Prime location close to LRT, Mill Creek Ravine, parks, U of A, and downtown. See it today! Visit REALTOR® website for more information. (id:47041)
Property Details
|
MLS® Number
|
E4439241 |
|
Property Type
|
Single Family |
|
Neigbourhood
|
King Edward Park |
|
Amenities Near By
|
Playground, Public Transit, Schools, Shopping |
|
Features
|
Private Setting, Lane |
|
Structure
|
Deck |
Building
|
Bathroom Total
|
4 |
|
Bedrooms Total
|
4 |
|
Appliances
|
Dishwasher, Dryer, Hood Fan, Microwave, Refrigerator, Gas Stove(s), Washer, Window Coverings |
|
Basement Development
|
Finished |
|
Basement Type
|
Full (finished) |
|
Constructed Date
|
2019 |
|
Construction Style Attachment
|
Detached |
|
Cooling Type
|
Central Air Conditioning |
|
Fireplace Fuel
|
Gas |
|
Fireplace Present
|
Yes |
|
Fireplace Type
|
Unknown |
|
Half Bath Total
|
1 |
|
Heating Type
|
Forced Air |
|
Stories Total
|
2 |
|
Size Interior
|
1,793 Ft2 |
|
Type
|
House |
Parking
|
Detached Garage
|
|
|
Heated Garage
|
|
Land
|
Acreage
|
No |
|
Land Amenities
|
Playground, Public Transit, Schools, Shopping |
|
Size Irregular
|
302.61 |
|
Size Total
|
302.61 M2 |
|
Size Total Text
|
302.61 M2 |
Rooms
| Level |
Type |
Length |
Width |
Dimensions |
|
Basement |
Family Room |
|
|
Measurements not available |
|
Basement |
Bedroom 4 |
|
|
Measurements not available |
|
Main Level |
Living Room |
|
|
Measurements not available |
|
Main Level |
Dining Room |
|
|
Measurements not available |
|
Main Level |
Kitchen |
|
|
Measurements not available |
|
Main Level |
Den |
|
|
Measurements not available |
|
Upper Level |
Primary Bedroom |
|
|
Measurements not available |
|
Upper Level |
Bedroom 2 |
|
|
Measurements not available |
|
Upper Level |
Bedroom 3 |
|
|
Measurements not available |
|
Upper Level |
Laundry Room |
|
|
Measurements not available |
https://www.realtor.ca/real-estate/28387469/8534-81-av-nw-edmonton-king-edward-park
