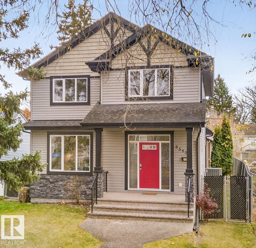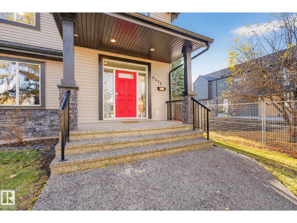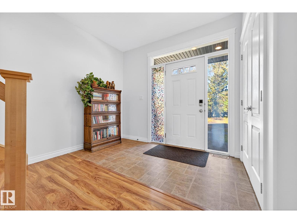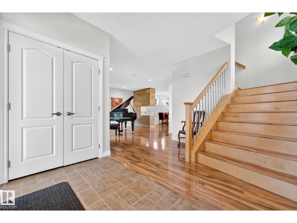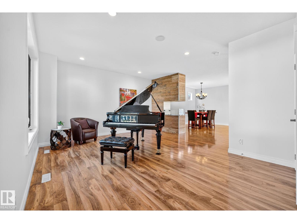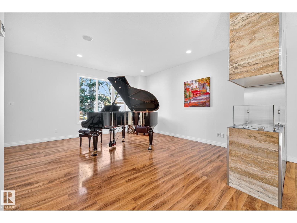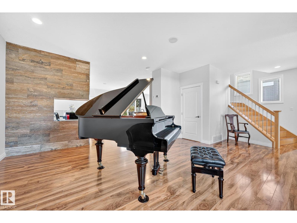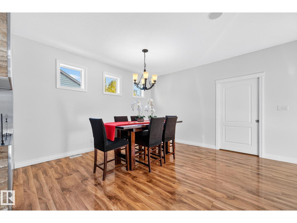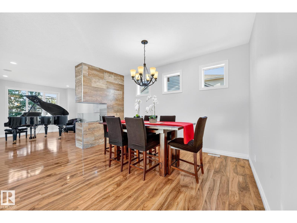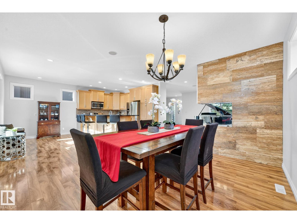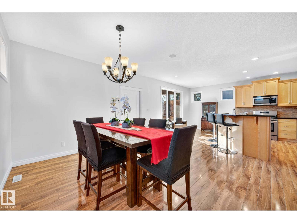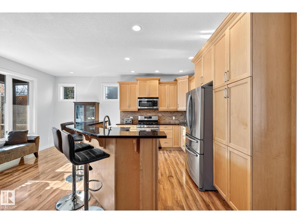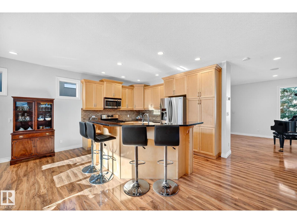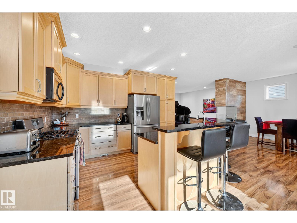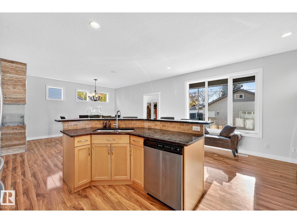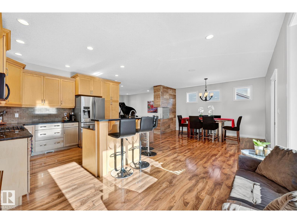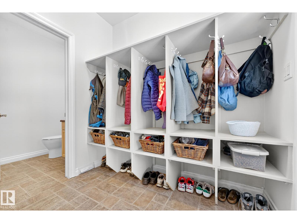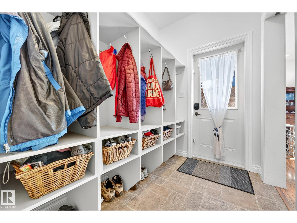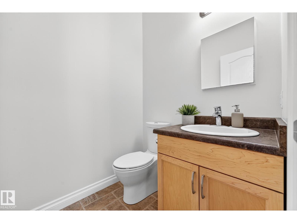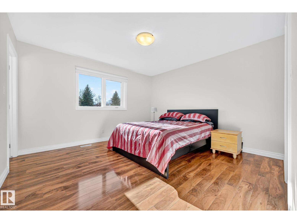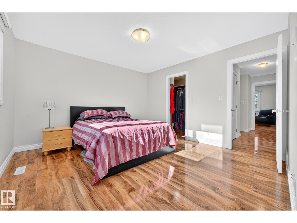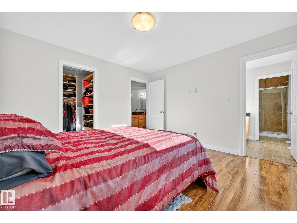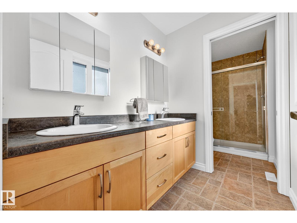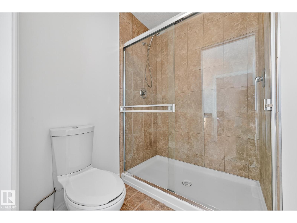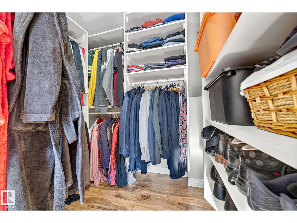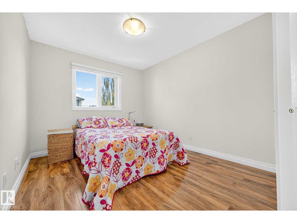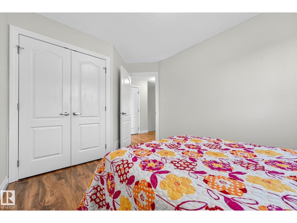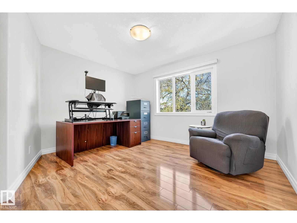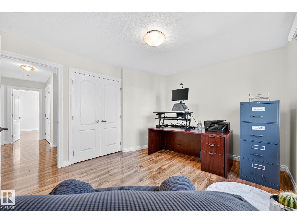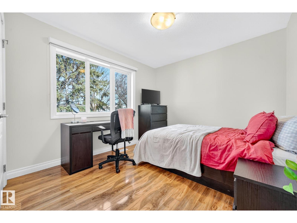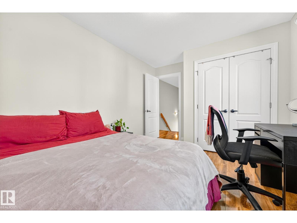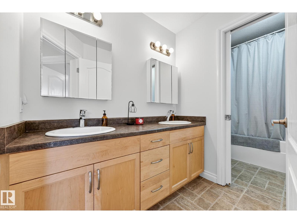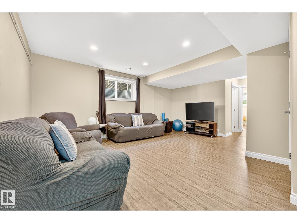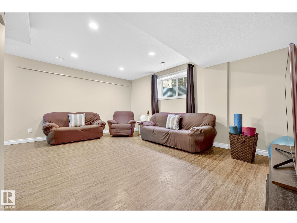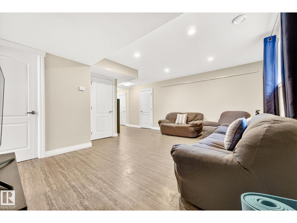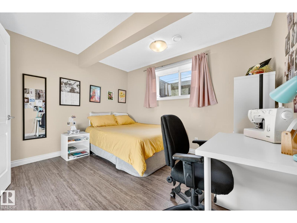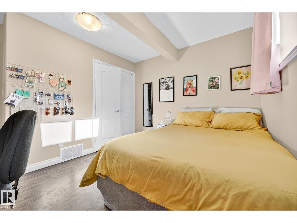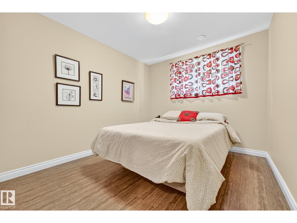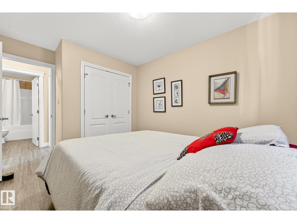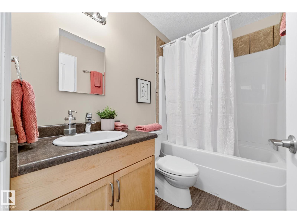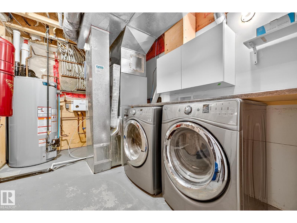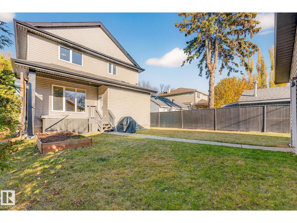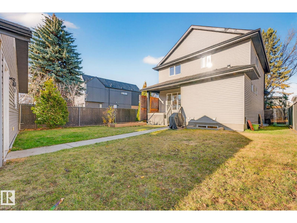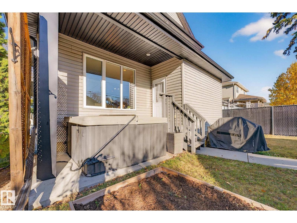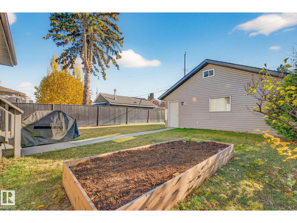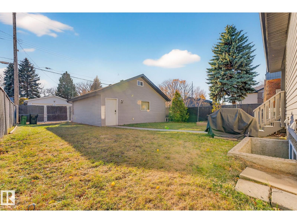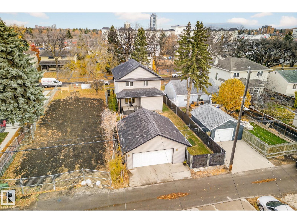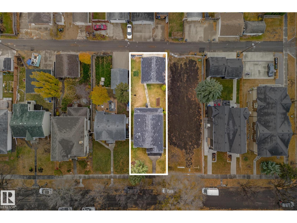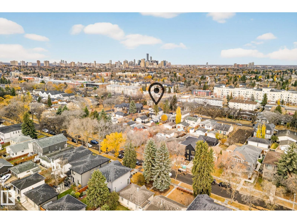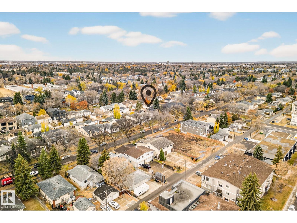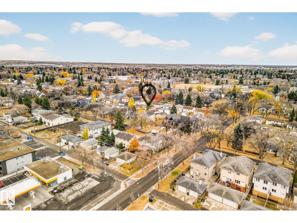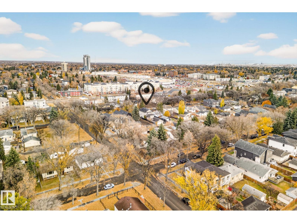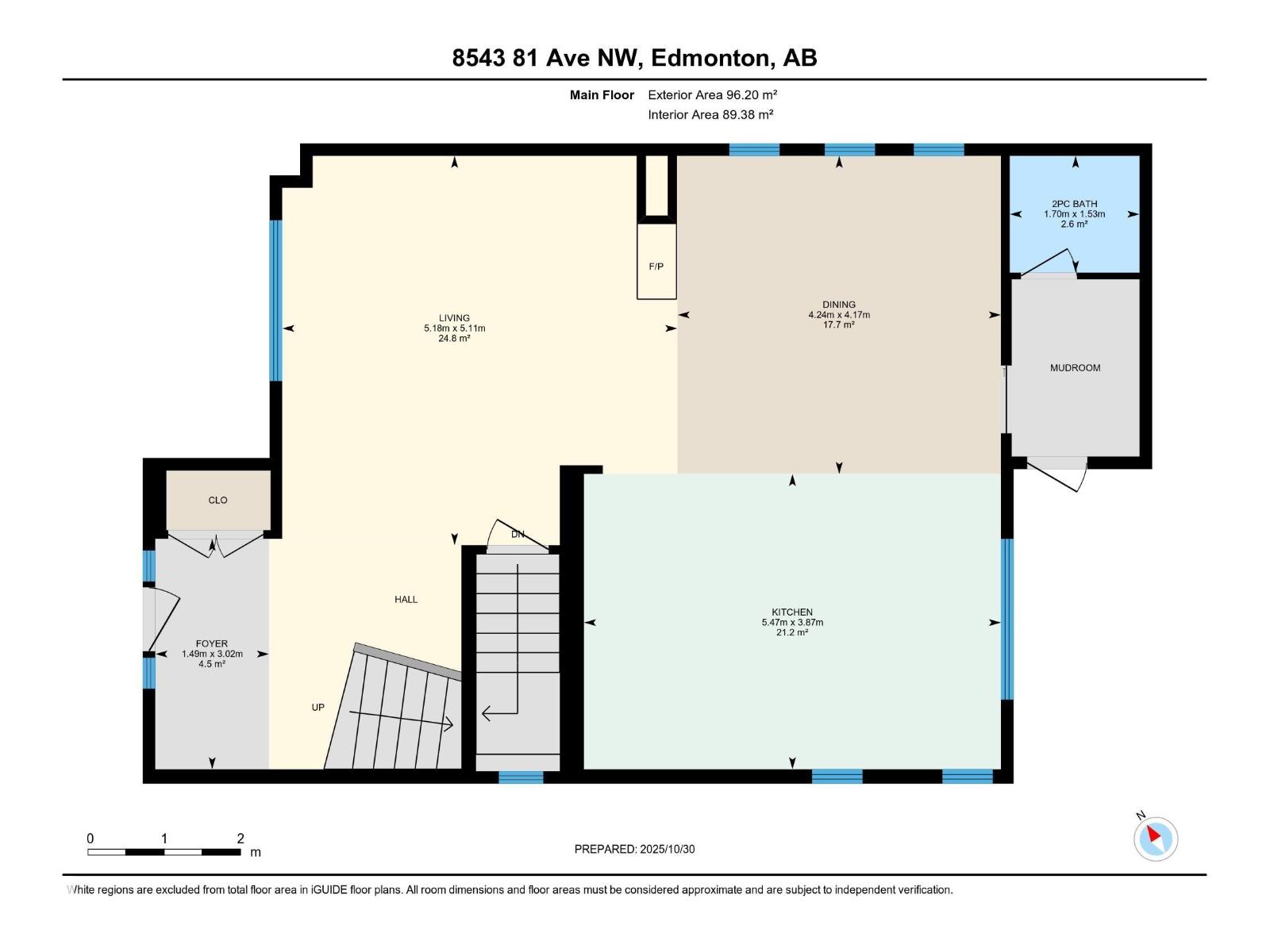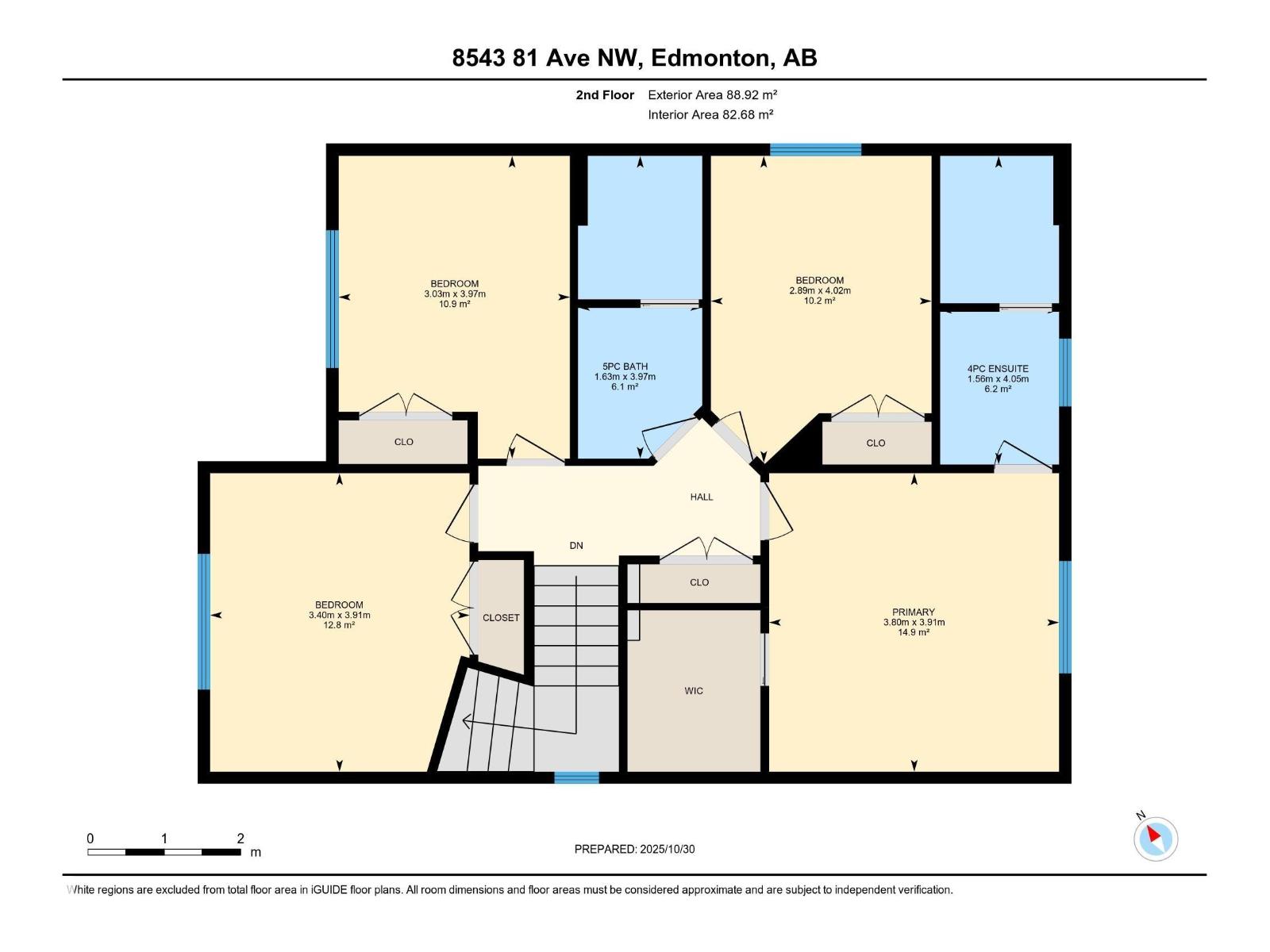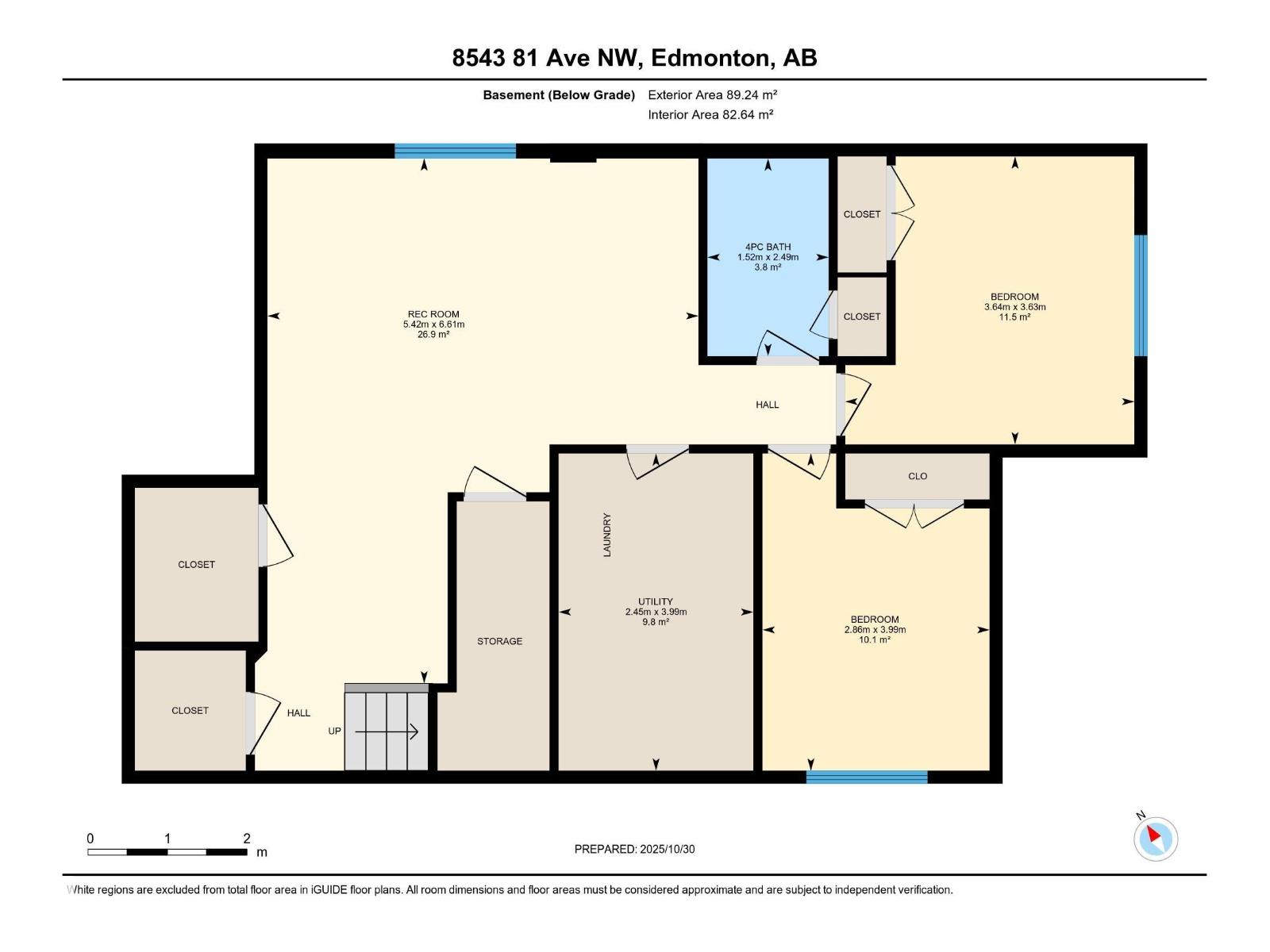6 Bedroom
4 Bathroom
1,993 ft2
Fireplace
Forced Air
$749,900
Steps from the Mill Creek Ravine, this stunning 6-bedroom, 3.5-bath 2-storey in sought-after King Edward Park offers the perfect blend of style, space, and comfort! The main floor welcomes you with a grand foyer, bright living room, and a sleek ethanol fireplace that creates a warm division between living and dining areas. The open kitchen is ideal for entertaining with tons of cabinets and counter space, plus a handy back entrance with storage cubbies and 2-piece bath. Upstairs boasts a spacious primary suite with walk-in closet and ensuite, plus three generous bedrooms and a full bath. The fully finished basement impresses with heated floors, a cozy rec room, two bedrooms, full bath, and loads of storage. Enjoy the luxury of A/C, laundry chute, double insulated garage, and RV parking—all on a quiet, tree-lined street near parks, trails, schools, and shops! (id:47041)
Property Details
|
MLS® Number
|
E4464198 |
|
Property Type
|
Single Family |
|
Neigbourhood
|
King Edward Park |
|
Features
|
See Remarks |
Building
|
Bathroom Total
|
4 |
|
Bedrooms Total
|
6 |
|
Appliances
|
Dishwasher, Dryer, Garage Door Opener Remote(s), Garage Door Opener, Microwave Range Hood Combo, Refrigerator, Stove, Washer, See Remarks |
|
Basement Development
|
Finished |
|
Basement Type
|
Full (finished) |
|
Constructed Date
|
2011 |
|
Construction Style Attachment
|
Detached |
|
Fireplace Fuel
|
Unknown |
|
Fireplace Present
|
Yes |
|
Fireplace Type
|
Unknown |
|
Half Bath Total
|
1 |
|
Heating Type
|
Forced Air |
|
Stories Total
|
2 |
|
Size Interior
|
1,993 Ft2 |
|
Type
|
House |
Parking
Land
|
Acreage
|
No |
|
Size Irregular
|
508 |
|
Size Total
|
508 M2 |
|
Size Total Text
|
508 M2 |
Rooms
| Level |
Type |
Length |
Width |
Dimensions |
|
Basement |
Bedroom 5 |
3.99 m |
2.86 m |
3.99 m x 2.86 m |
|
Basement |
Bedroom 6 |
3.63 m |
3.64 m |
3.63 m x 3.64 m |
|
Basement |
Recreation Room |
6.61 m |
5.42 m |
6.61 m x 5.42 m |
|
Basement |
Utility Room |
3.99 m |
2.45 m |
3.99 m x 2.45 m |
|
Main Level |
Living Room |
5.11 m |
5.18 m |
5.11 m x 5.18 m |
|
Main Level |
Dining Room |
4.17 m |
4.24 m |
4.17 m x 4.24 m |
|
Main Level |
Kitchen |
3.87 m |
5.47 m |
3.87 m x 5.47 m |
|
Upper Level |
Primary Bedroom |
3.91 m |
3.8 m |
3.91 m x 3.8 m |
|
Upper Level |
Bedroom 2 |
4.02 m |
2.89 m |
4.02 m x 2.89 m |
|
Upper Level |
Bedroom 3 |
3.91 m |
3.4 m |
3.91 m x 3.4 m |
|
Upper Level |
Bedroom 4 |
3.97 m |
3.03 m |
3.97 m x 3.03 m |
https://www.realtor.ca/real-estate/29053292/8543-81-av-nw-edmonton-king-edward-park
