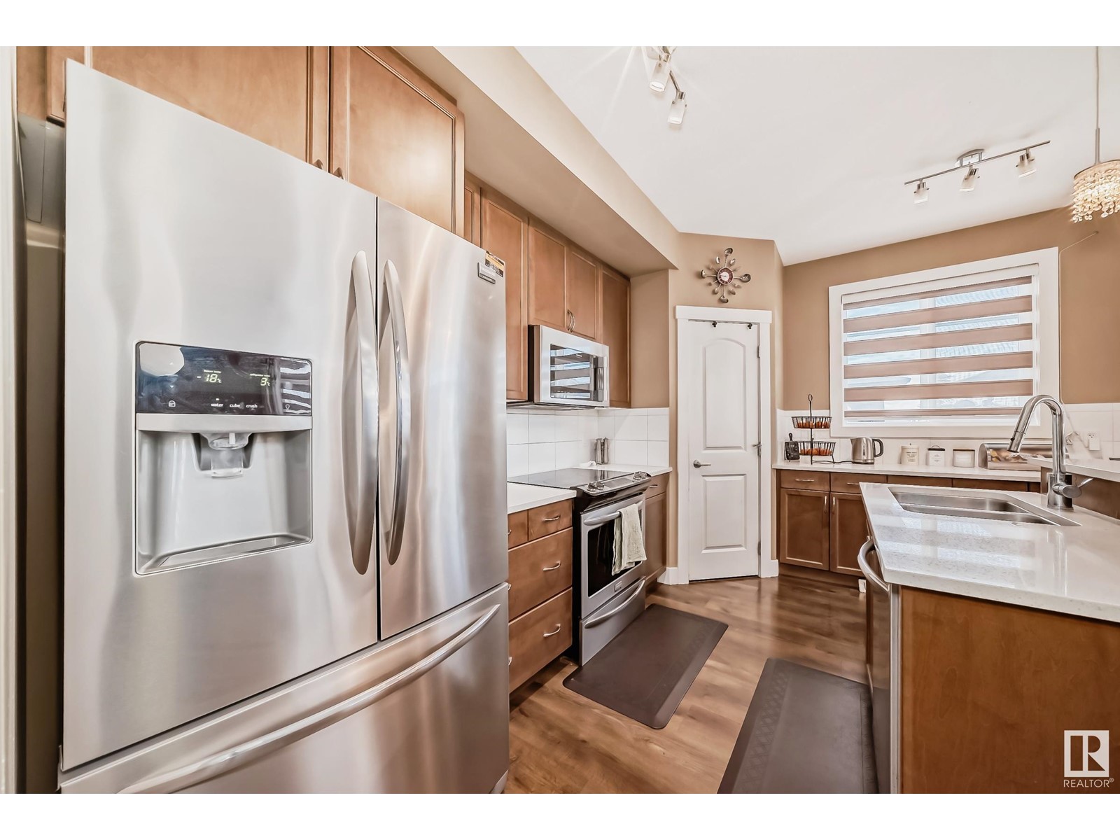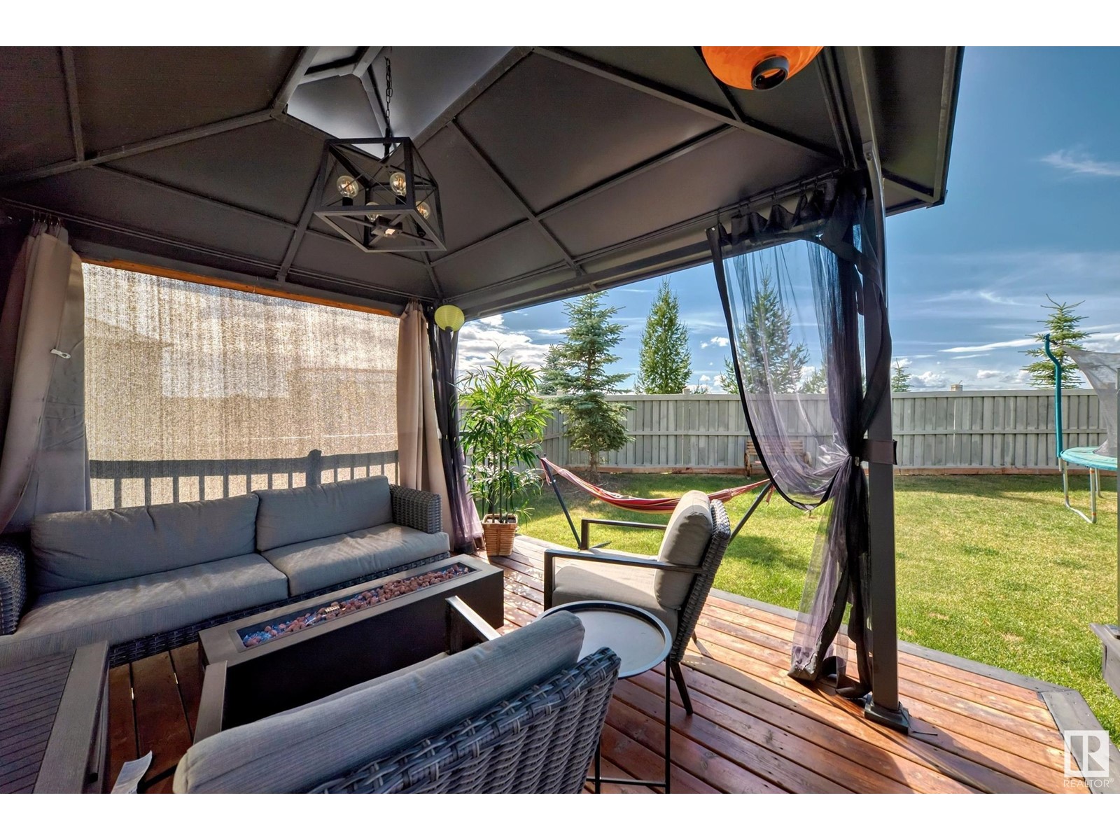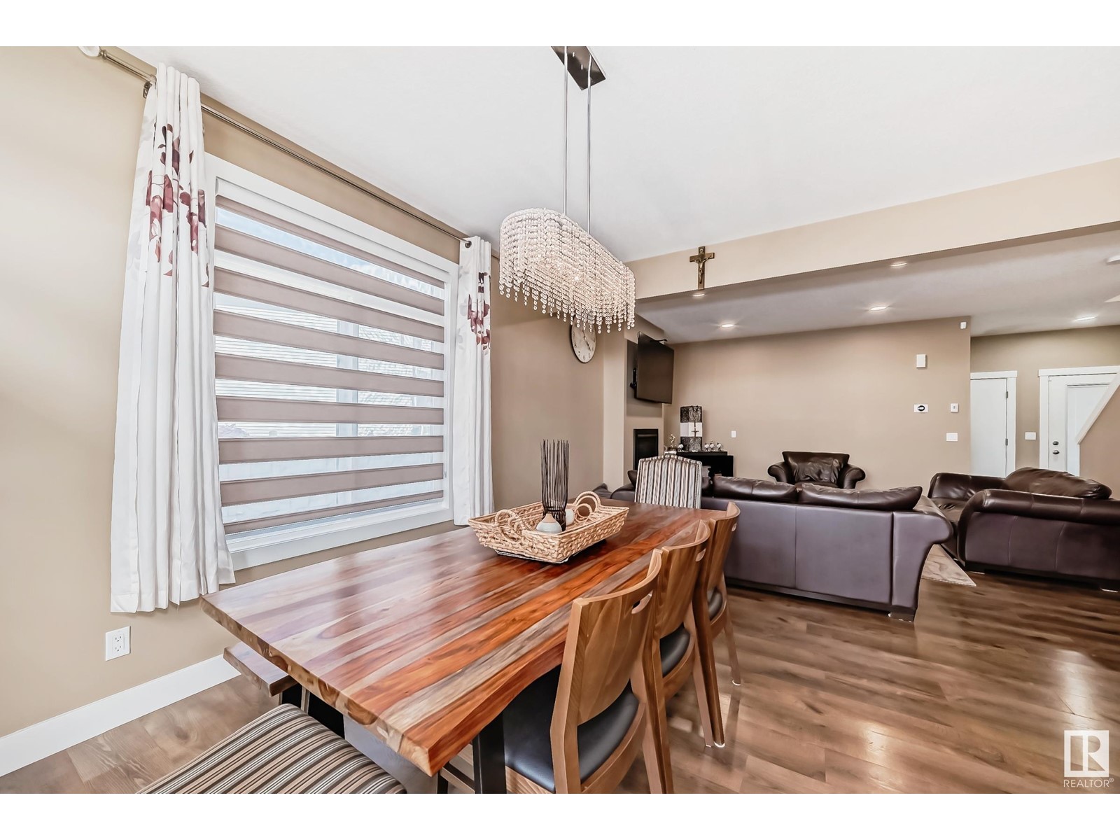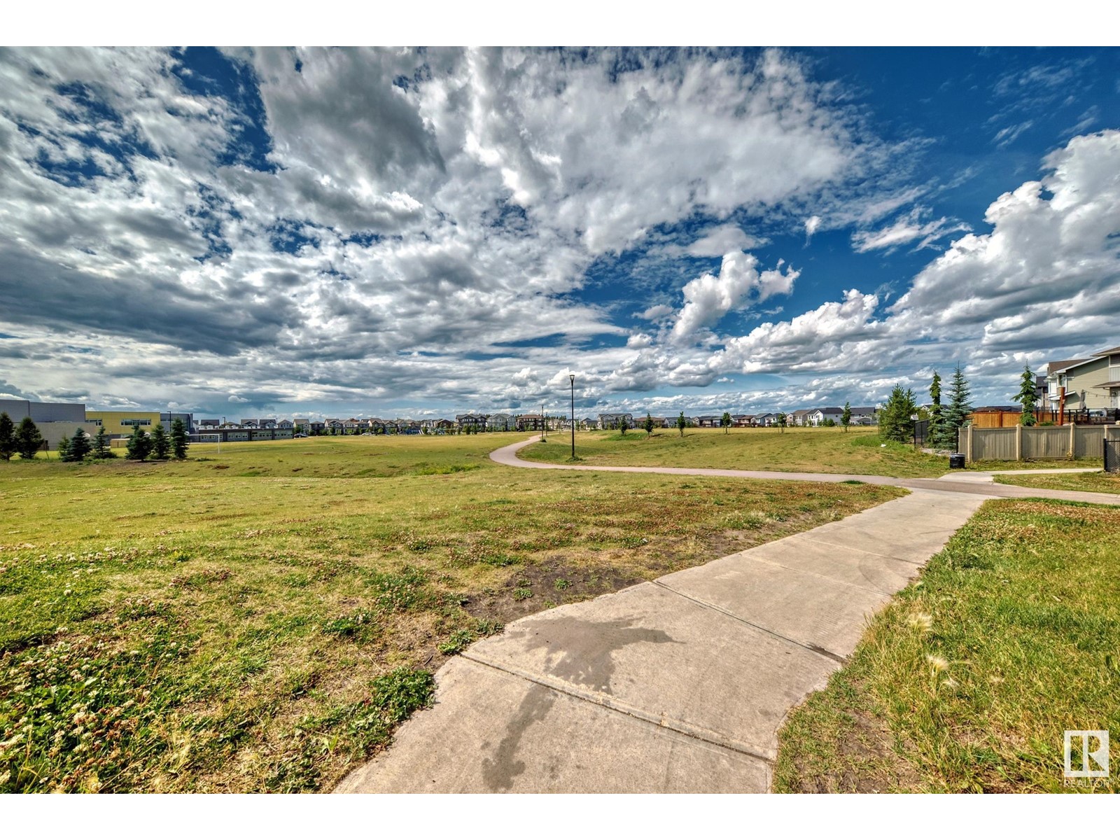3 Bedroom
3 Bathroom
1743.8611 sqft
Central Air Conditioning
Forced Air
$579,500
Welcome to the gorgeous quiet cul-de-sac community of Cushing Court in Creekwood Chapalle. This entertainers dream offers just what you have been looking for! A well-maintained corner lot home that gives you more yard space than the average lot. It backs into an open field, a playground as well as a school that's a mere stone's throw away. Two huge decks that have been professionally built, offers easy hookup to the bbq with natural gas. There are three generously sized bedrooms on the upper level with the master suite boasting a 4pc en-suite and a huge walk-in closet. A convenient upper level laundry room, cozy bonus room and main bathroom complete this level. The main level is designed to optimize the layout flow. The living area offers a gas fireplace to warm up those wintry days. The kitchen has stainless steel appliances and granite tops for that touch of elegance! With easy access to to the Henday, shopping centers and schools, this home is a true gem that wont last long on the market! (id:47041)
Property Details
|
MLS® Number
|
E4399888 |
|
Property Type
|
Single Family |
|
Neigbourhood
|
Chappelle Area |
|
Amenities Near By
|
Airport, Park, Playground, Schools, Shopping |
|
Features
|
Corner Site, Flat Site, No Smoking Home |
|
Structure
|
Deck |
Building
|
Bathroom Total
|
3 |
|
Bedrooms Total
|
3 |
|
Amenities
|
Ceiling - 9ft |
|
Appliances
|
Dishwasher, Dryer, Garage Door Opener Remote(s), Microwave Range Hood Combo, Refrigerator, Storage Shed, Stove, Washer |
|
Basement Development
|
Unfinished |
|
Basement Type
|
Full (unfinished) |
|
Constructed Date
|
2016 |
|
Construction Style Attachment
|
Detached |
|
Cooling Type
|
Central Air Conditioning |
|
Half Bath Total
|
1 |
|
Heating Type
|
Forced Air |
|
Stories Total
|
2 |
|
Size Interior
|
1743.8611 Sqft |
|
Type
|
House |
Parking
Land
|
Acreage
|
No |
|
Fence Type
|
Fence |
|
Land Amenities
|
Airport, Park, Playground, Schools, Shopping |
|
Size Irregular
|
506.92 |
|
Size Total
|
506.92 M2 |
|
Size Total Text
|
506.92 M2 |
Rooms
| Level |
Type |
Length |
Width |
Dimensions |
|
Main Level |
Living Room |
|
|
5.13 5.15 |
|
Main Level |
Dining Room |
|
|
2.96 3.73 |
|
Main Level |
Kitchen |
|
|
4.23 3.43 |
|
Upper Level |
Primary Bedroom |
|
|
3.84 3.53 |
|
Upper Level |
Bedroom 2 |
|
|
3.57 3.12 |
|
Upper Level |
Bedroom 3 |
|
|
3.57 3.14 |
|
Upper Level |
Bonus Room |
|
|
3.85 3.52 |










































