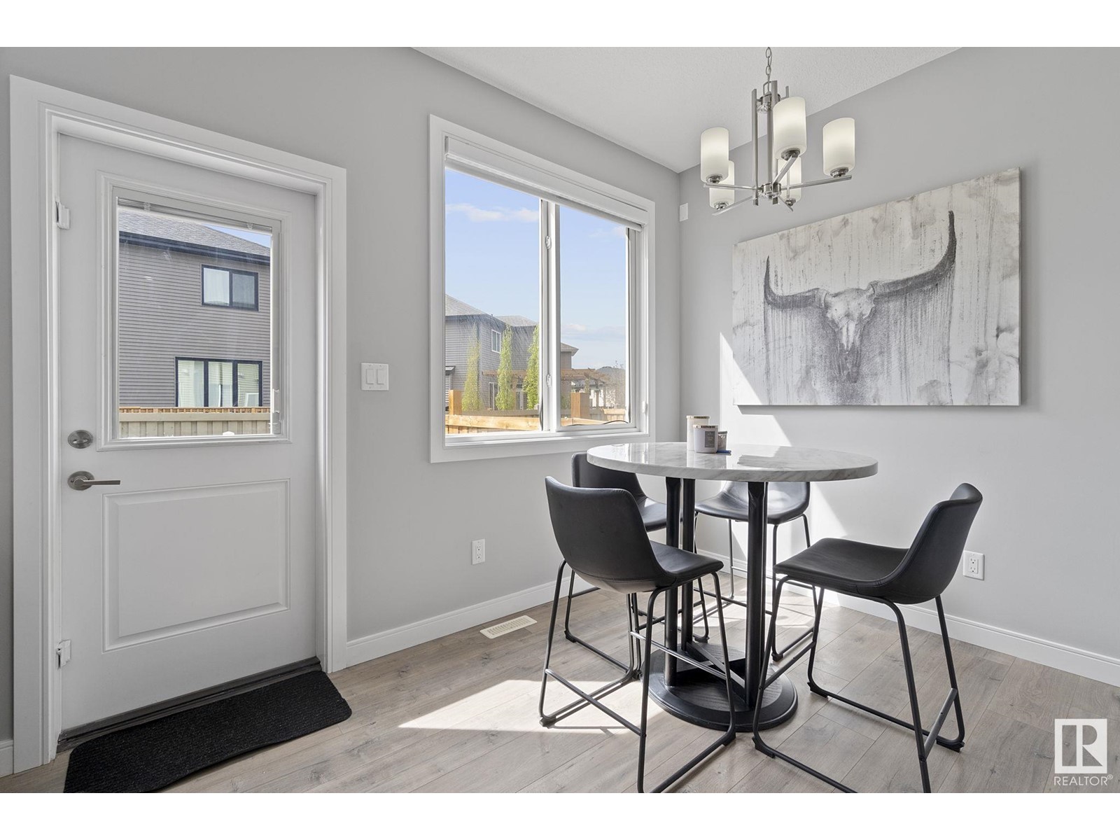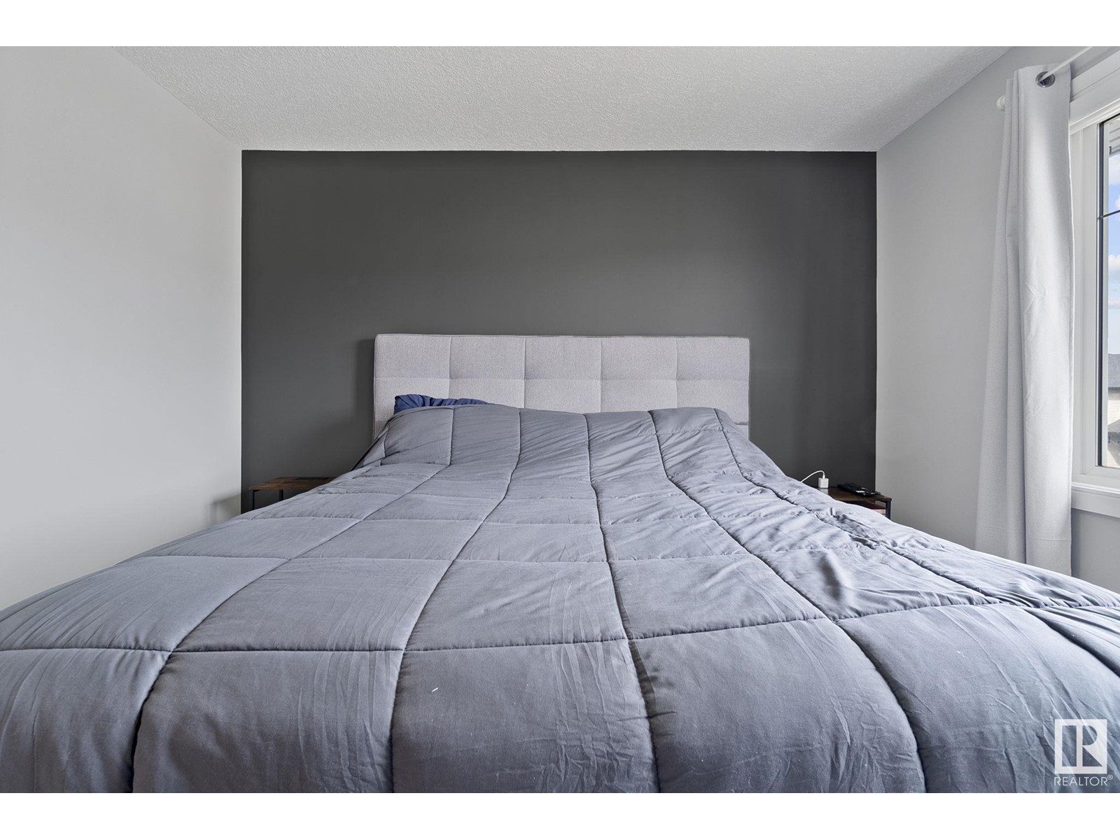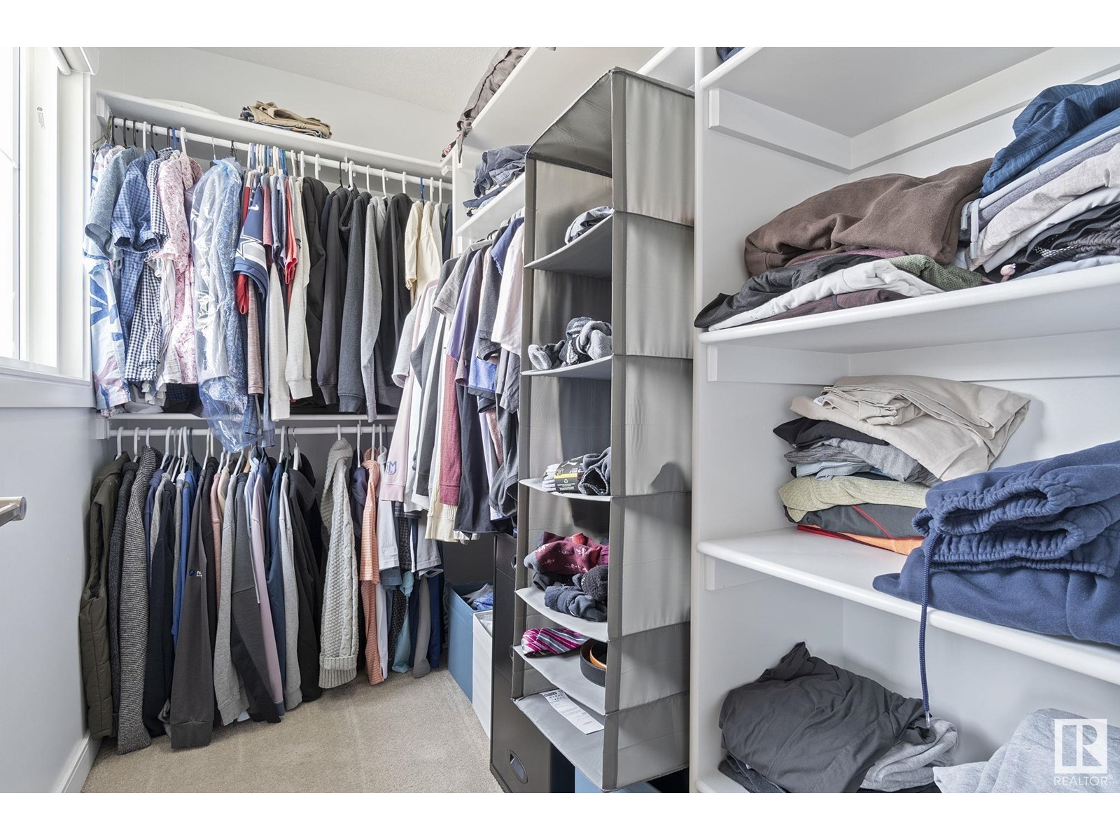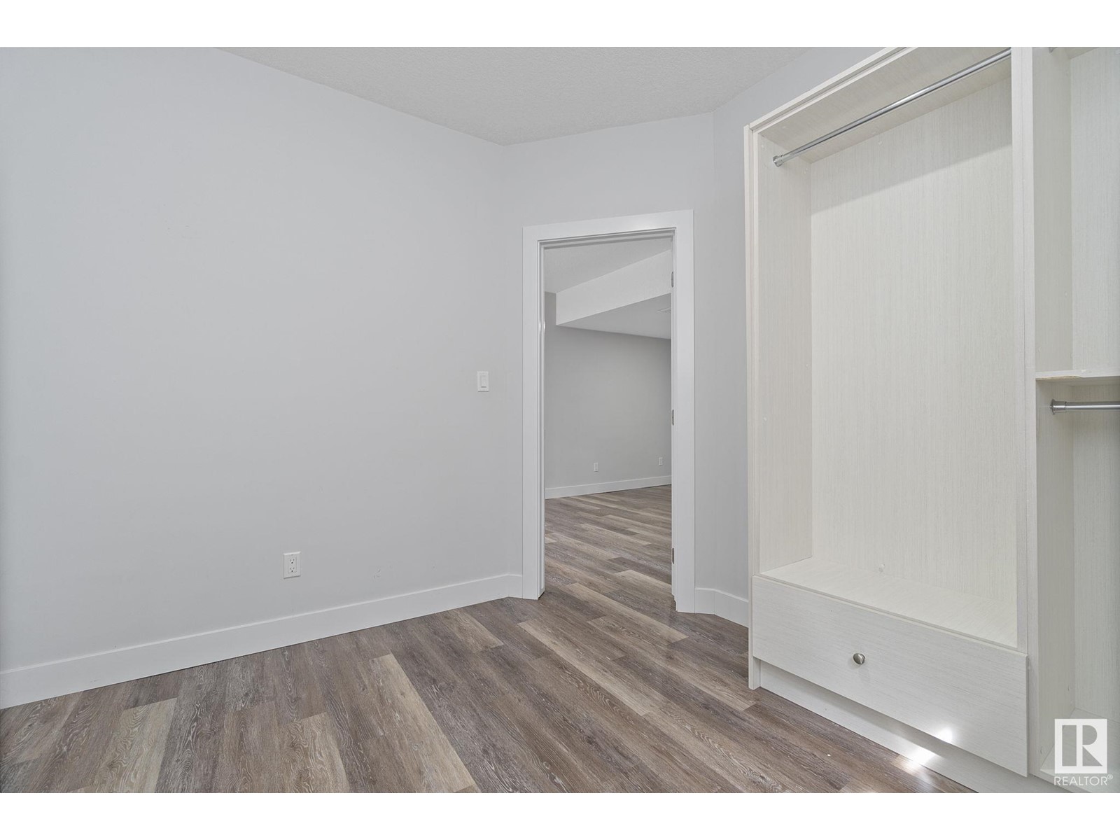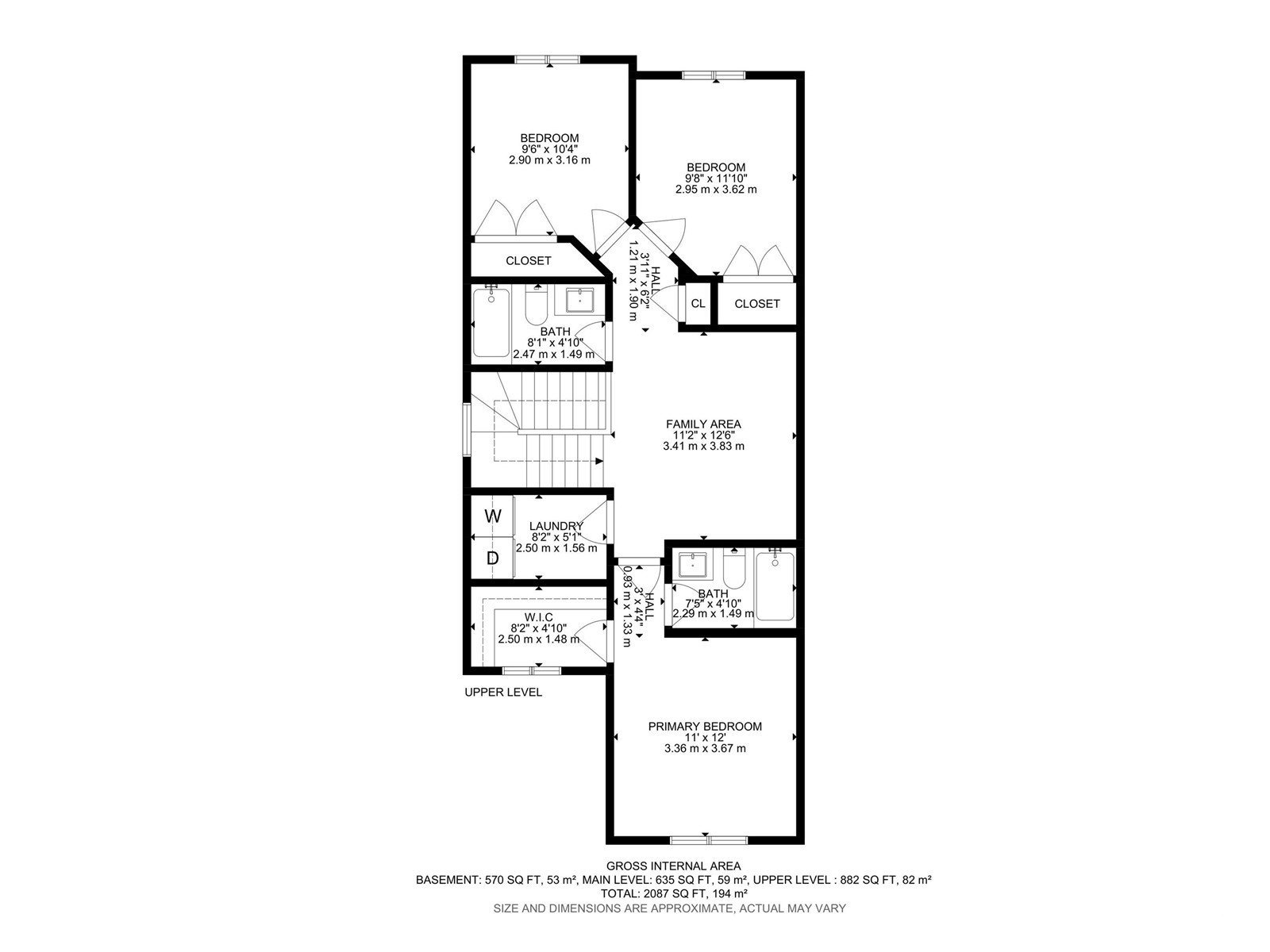4 Bedroom
4 Bathroom
1,518 ft2
Fireplace
Central Air Conditioning
Forced Air
$494,900
Awesome 4 bedroom 1517 Sq ft half duplex in Chappelle! This amazing half duplex has a SEPERATE SIDE ENTRANCE LEADING TO A SELF CONTAINED 1 BEDROOM AND 1 BATH INLAW SUITE WITH ITS OWN LAUNDRY AREA. Main floor has spacious foyer that leads you through to the open concept living-room, kitchen with walkthrough pantry to mud room and dining area that leads to a private yard with deck. this home is perfect for entertaining! The modern kitchen features stainless appliances, QUARTZ countertops, ample modern cabinets and an extra large walk through pantry. A well appointed mudroom and 2 piece bath completes this main level. The upper level includes a nice bonus room and extra large laundry room. The master bedroom has a 4 piece ensuite and a large walk-in closet. Two additional bedrooms with large closets, and a 4 piece bathroom complete this level. Home also has Central Air conditioning. A must see property. (id:47041)
Property Details
|
MLS® Number
|
E4435374 |
|
Property Type
|
Single Family |
|
Neigbourhood
|
Chappelle Area |
|
Features
|
See Remarks |
|
Parking Space Total
|
2 |
|
Structure
|
Deck |
Building
|
Bathroom Total
|
4 |
|
Bedrooms Total
|
4 |
|
Appliances
|
Dishwasher, Garage Door Opener Remote(s), Garage Door Opener, Window Coverings, Dryer, Refrigerator, Two Stoves, Two Washers |
|
Basement Development
|
Finished |
|
Basement Type
|
Full (finished) |
|
Constructed Date
|
2017 |
|
Construction Style Attachment
|
Semi-detached |
|
Cooling Type
|
Central Air Conditioning |
|
Fireplace Fuel
|
Gas |
|
Fireplace Present
|
Yes |
|
Fireplace Type
|
Unknown |
|
Half Bath Total
|
1 |
|
Heating Type
|
Forced Air |
|
Stories Total
|
2 |
|
Size Interior
|
1,518 Ft2 |
|
Type
|
Duplex |
Parking
Land
|
Acreage
|
No |
|
Fence Type
|
Fence |
|
Size Irregular
|
225.14 |
|
Size Total
|
225.14 M2 |
|
Size Total Text
|
225.14 M2 |
Rooms
| Level |
Type |
Length |
Width |
Dimensions |
|
Basement |
Family Room |
5.69 m |
6.6 m |
5.69 m x 6.6 m |
|
Basement |
Bedroom 4 |
2.98 m |
2.88 m |
2.98 m x 2.88 m |
|
Basement |
Second Kitchen |
|
|
Measurements not available |
|
Basement |
Laundry Room |
3.22 m |
2.92 m |
3.22 m x 2.92 m |
|
Main Level |
Living Room |
3.45 m |
5.24 m |
3.45 m x 5.24 m |
|
Main Level |
Dining Room |
2.58 m |
2.27 m |
2.58 m x 2.27 m |
|
Main Level |
Kitchen |
2.58 m |
2.94 m |
2.58 m x 2.94 m |
|
Main Level |
Pantry |
1.48 m |
1.49 m |
1.48 m x 1.49 m |
|
Upper Level |
Primary Bedroom |
3.36 m |
3.67 m |
3.36 m x 3.67 m |
|
Upper Level |
Bedroom 2 |
2.95 m |
3.62 m |
2.95 m x 3.62 m |
|
Upper Level |
Bedroom 3 |
2.9 m |
3.16 m |
2.9 m x 3.16 m |
|
Upper Level |
Bonus Room |
3.41 m |
3.83 m |
3.41 m x 3.83 m |
|
Upper Level |
Laundry Room |
2.5 m |
1.56 m |
2.5 m x 1.56 m |
https://www.realtor.ca/real-estate/28285575/8576-cushing-pl-sw-sw-edmonton-chappelle-area
















