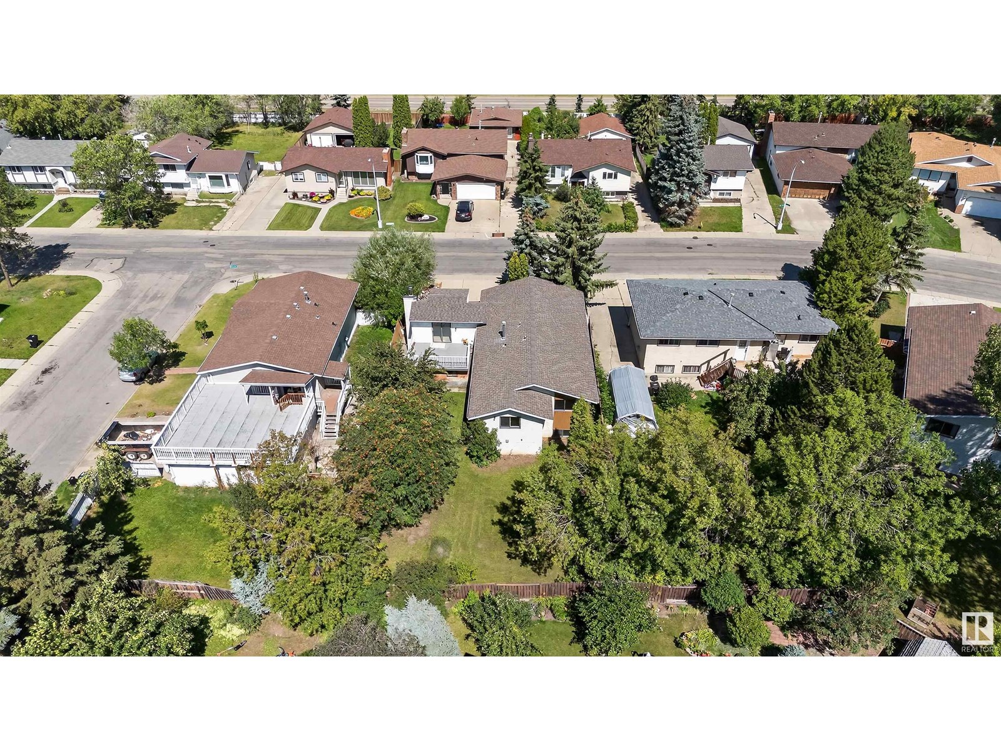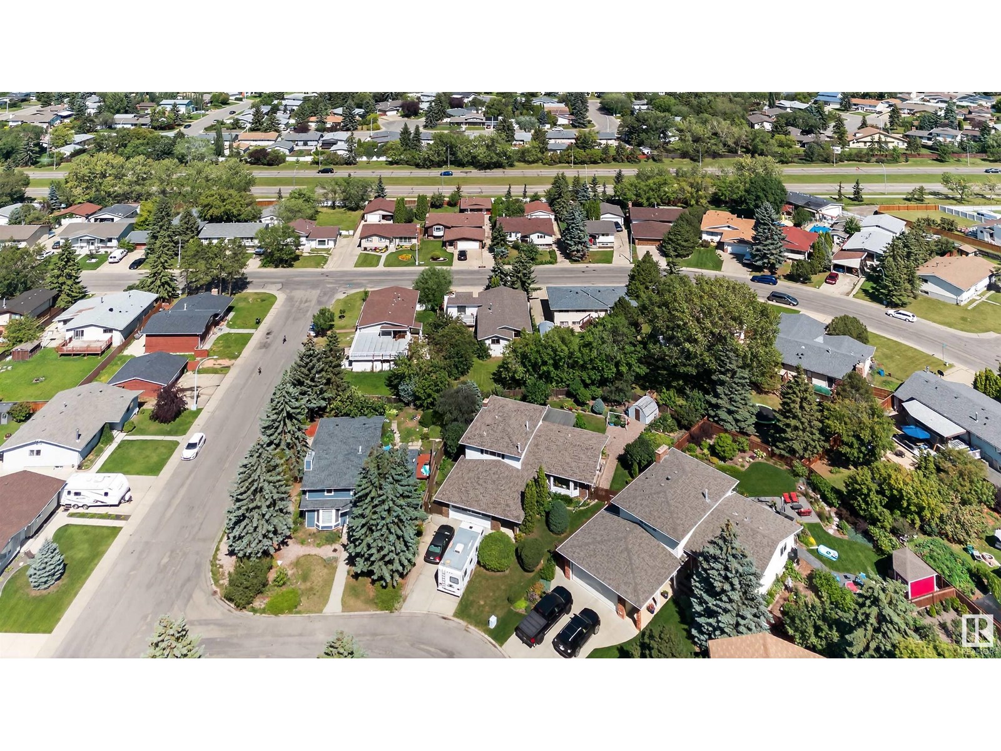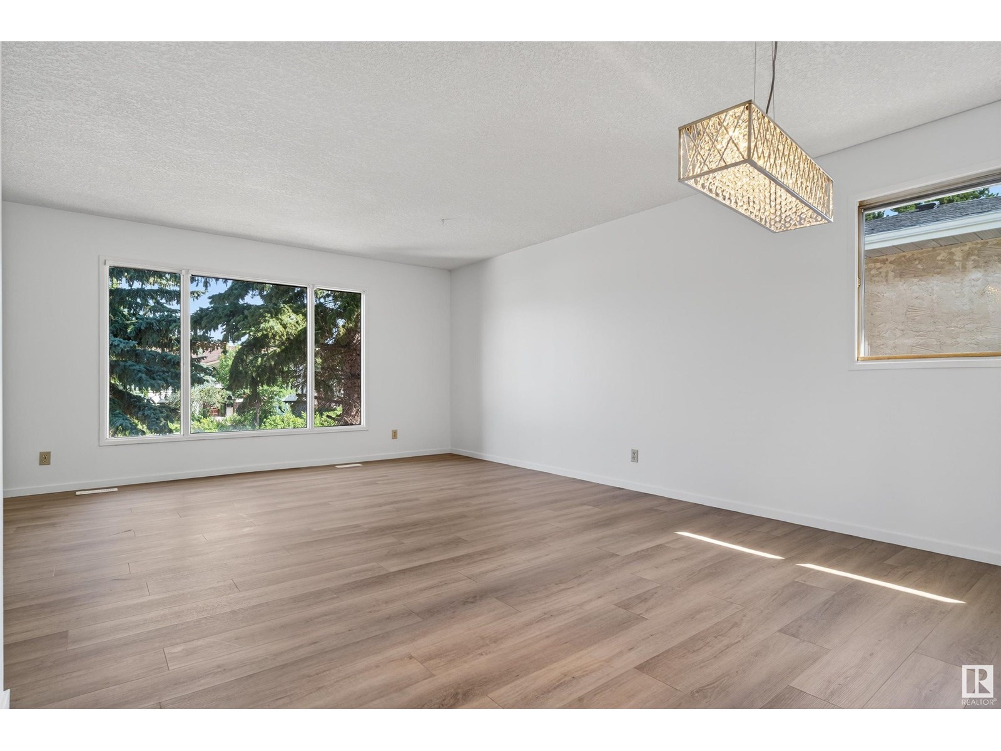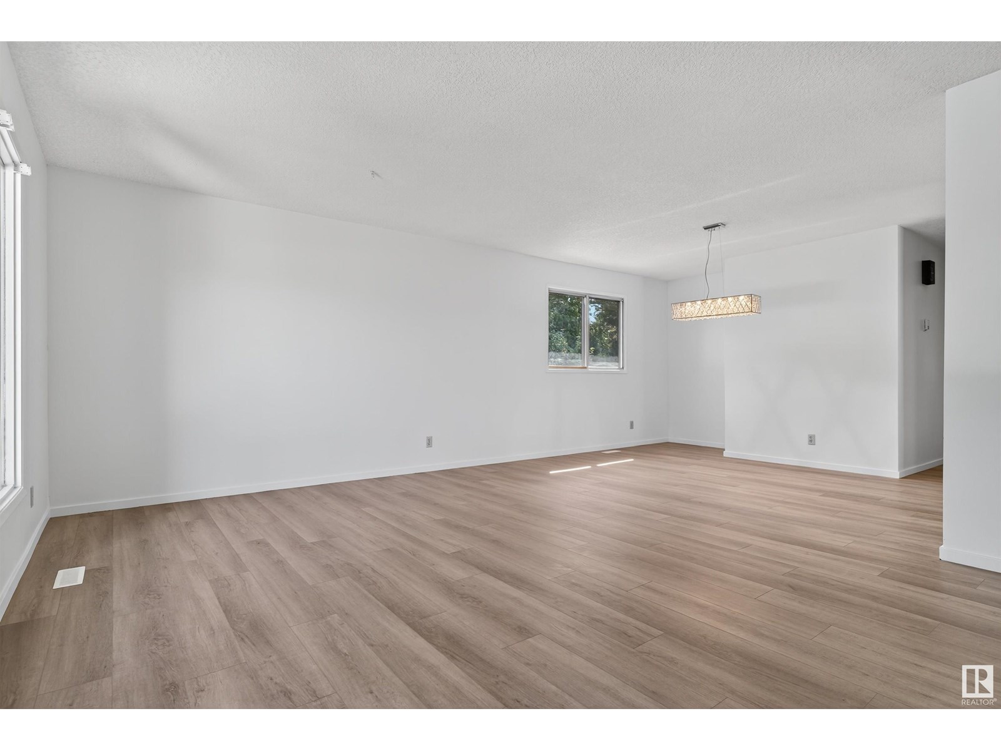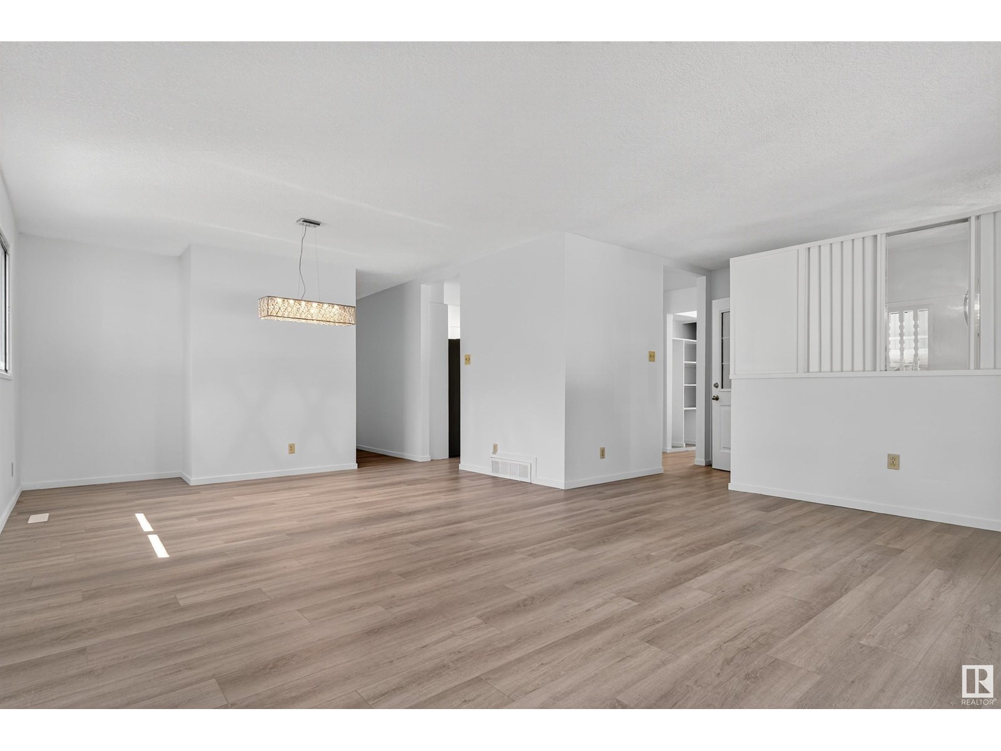5 Bedroom
3 Bathroom
1,583 ft2
Bi-Level
Forced Air
$439,900
Welcome to Tipaskan, where charm, comfort, and convenience converge. This spacious 1583 SF bi-level is the perfect fit for families or multi-gen households, featuring 3 bedrooms & 2 full baths up, plus a fully finished basement with 2 more bedrooms, a full bath, and a second kitchen, ideal for in-laws or guests. Thoughtful updates on the main level include fresh paint, stylish lighting, LVP flooring, and brand-new appliances. Step onto your composite deck and enjoy the serenity of a large, private backyard nestled in a mature, tree-lined community. With schools just steps away, nearby bus routes for easy commuting, and quick access to parks, playgrounds, and shopping, this home delivers on space, value, and lifestyle. Whether you're a growing family or simply craving space with flexibility, this Tipaskan gem is the smart move you've been waiting for. (id:47041)
Open House
This property has open houses!
Starts at:
1:00 pm
Ends at:
3:00 pm
Property Details
|
MLS® Number
|
E4450821 |
|
Property Type
|
Single Family |
|
Neigbourhood
|
Tipaskan |
|
Amenities Near By
|
Playground, Public Transit, Schools, Shopping |
|
Features
|
No Back Lane |
|
Structure
|
Deck |
Building
|
Bathroom Total
|
3 |
|
Bedrooms Total
|
5 |
|
Appliances
|
Dishwasher, Dryer, Hood Fan, Washer, Refrigerator, Two Stoves |
|
Architectural Style
|
Bi-level |
|
Basement Development
|
Finished |
|
Basement Type
|
Full (finished) |
|
Constructed Date
|
1977 |
|
Construction Style Attachment
|
Detached |
|
Heating Type
|
Forced Air |
|
Size Interior
|
1,583 Ft2 |
|
Type
|
House |
Parking
Land
|
Acreage
|
No |
|
Fence Type
|
Fence |
|
Land Amenities
|
Playground, Public Transit, Schools, Shopping |
|
Size Irregular
|
612.89 |
|
Size Total
|
612.89 M2 |
|
Size Total Text
|
612.89 M2 |
Rooms
| Level |
Type |
Length |
Width |
Dimensions |
|
Basement |
Bedroom 4 |
|
|
11'4" x 11' |
|
Basement |
Bedroom 5 |
|
|
8'11" x 11'9 |
|
Basement |
Recreation Room |
|
|
12'5" x 22' |
|
Basement |
Second Kitchen |
|
|
8'11" x 10'1 |
|
Main Level |
Living Room |
|
|
21'7 x 12'7 |
|
Main Level |
Dining Room |
|
|
13'1" x 10'10 |
|
Main Level |
Kitchen |
|
|
10'7" x 14'2 |
|
Main Level |
Family Room |
|
|
19'5 x 13'8 |
|
Main Level |
Primary Bedroom |
|
|
10'7" x 19'1 |
|
Main Level |
Bedroom 2 |
|
|
9'8" x 11'6 |
|
Main Level |
Bedroom 3 |
|
|
9'8" x 10'2 |
https://www.realtor.ca/real-estate/28680974/8603-33-av-nw-edmonton-tipaskan






