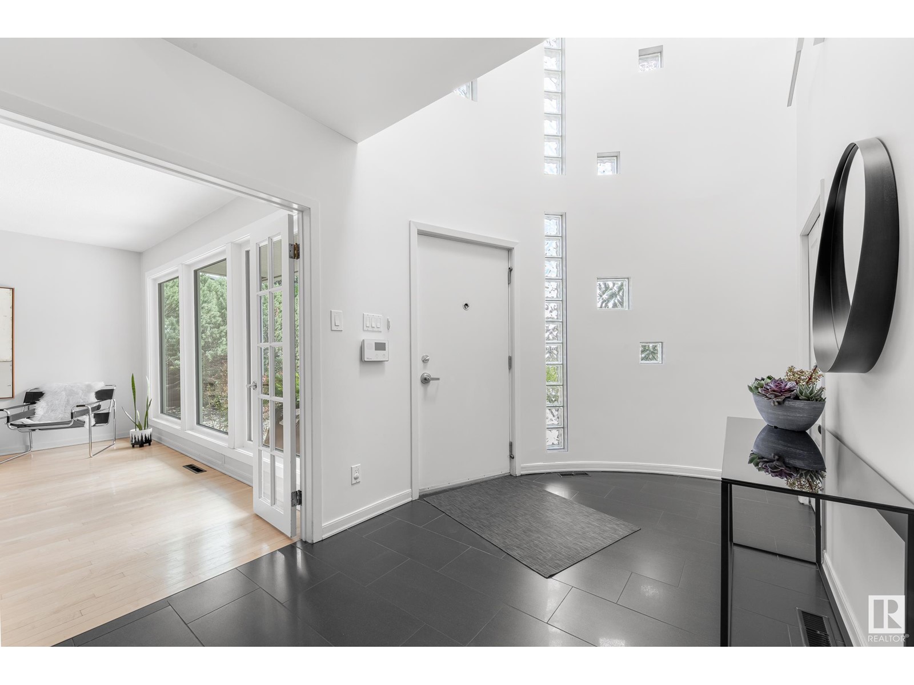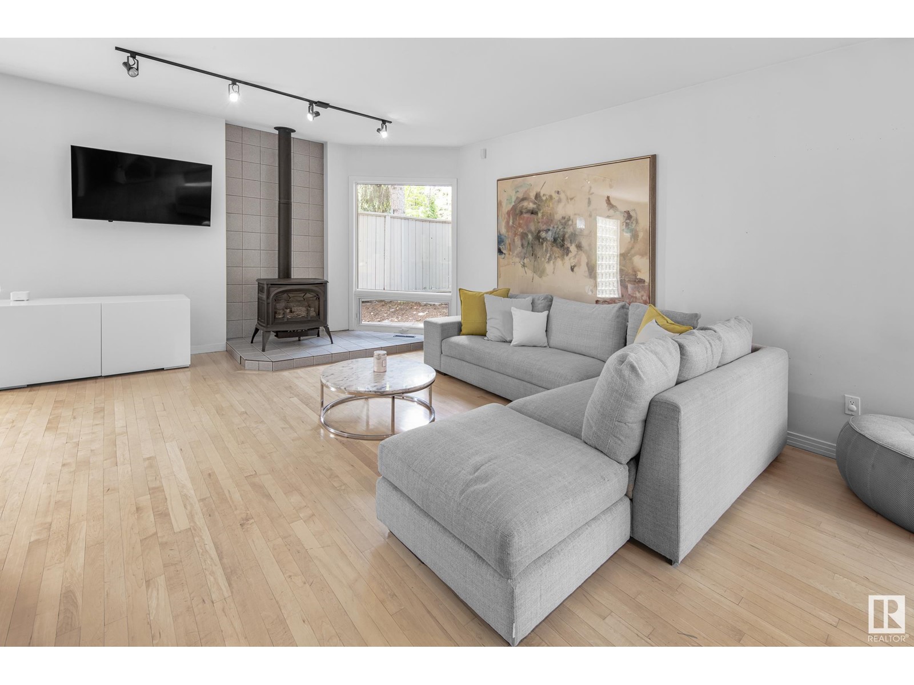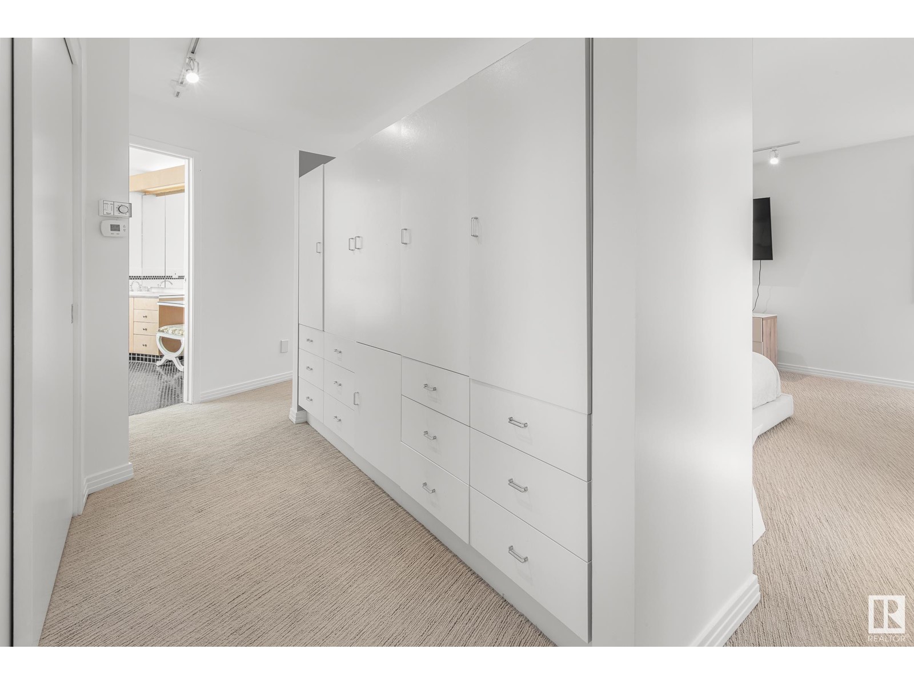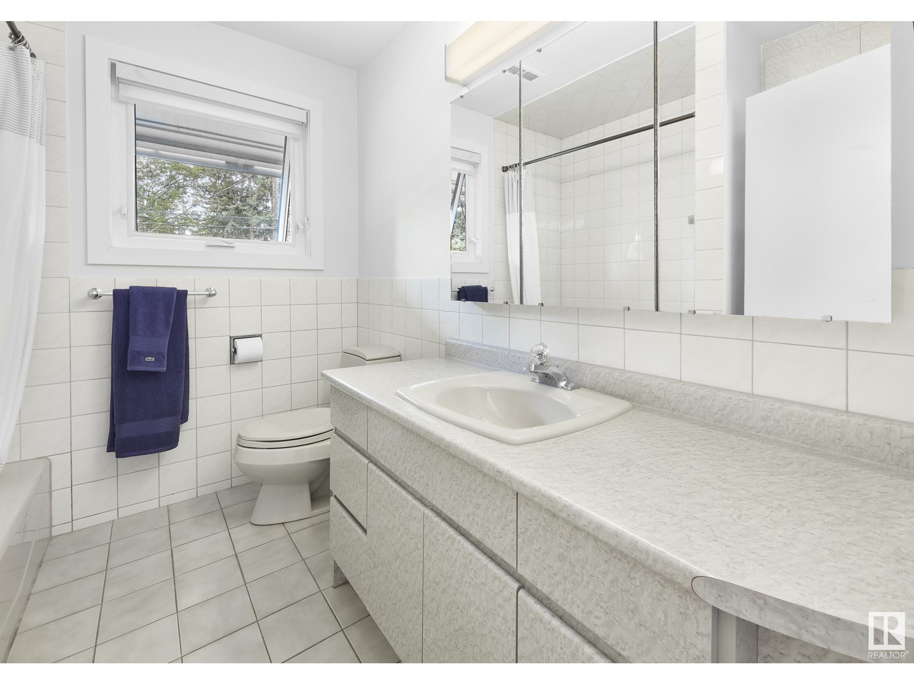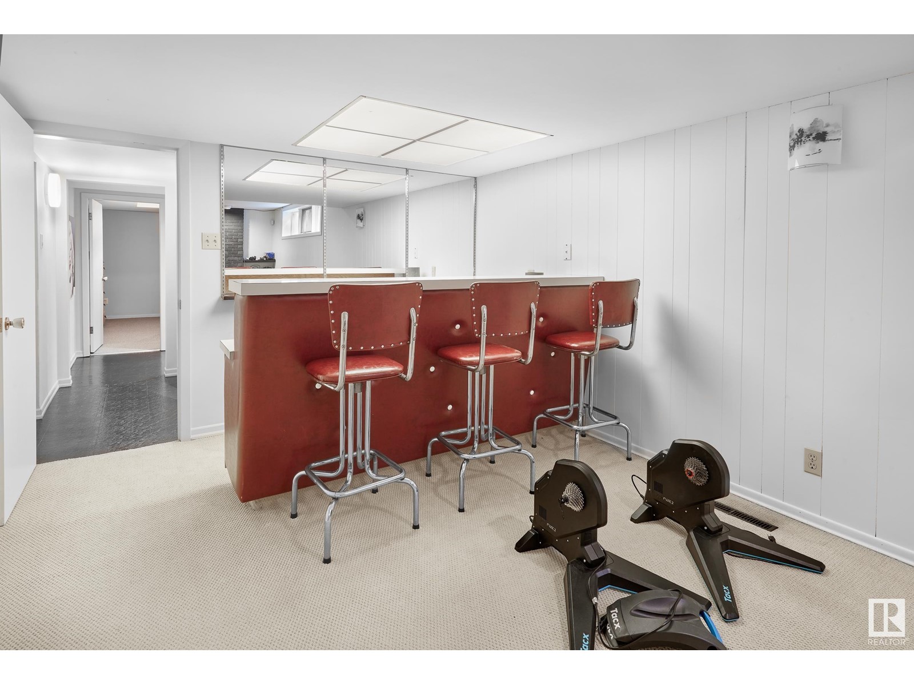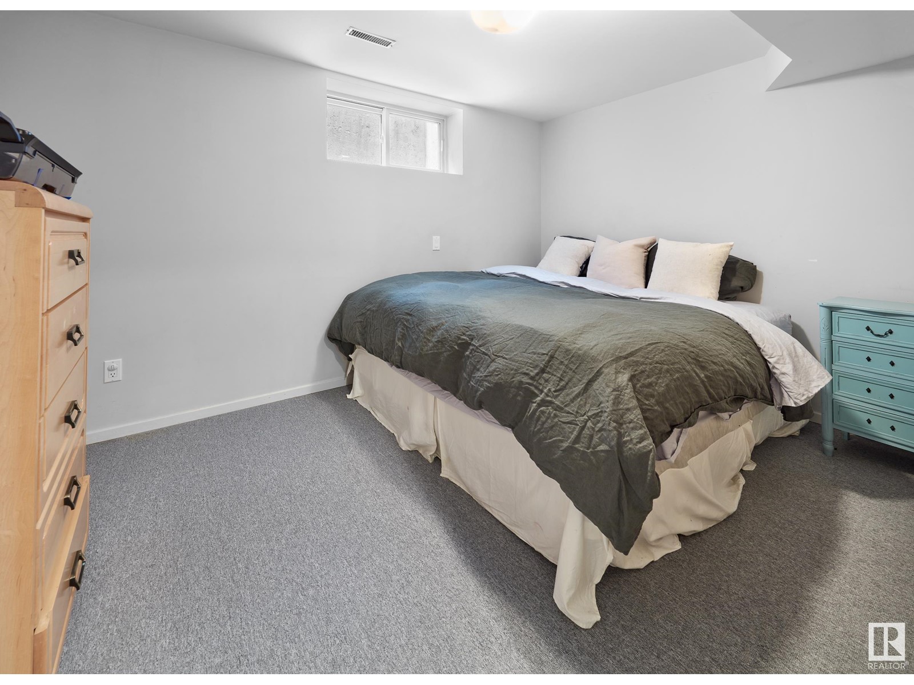6 Bedroom
5 Bathroom
3480.6181 sqft
Fireplace
Central Air Conditioning
Forced Air
$1,550,000
STUNNING LOCATION! Nestled on a quiet street in Valleyview - A residence that completely delights the senses & sophisticated living. A Stunning 3480sqft home plus 1552sqft fully finished basement with indoor sport court - 9974sqft fully landscaped mature treed lot - 6 bedrooms plus Den/Office, 4.5 bathrooms, spacious kitchen with breakfast nook, family room, living room, dining room, oversized double ATTACHED GARAGE & more! The blending of indoor & outdoor living is felt in every space - from family room step through the 7ft patio doors to your private outdoor entertaining space in the west facing backyard, wonderfully planned & designed for every family. Walk up to the 2nd level & discover the 5 bedrooms 2 ensuites & upper deck with view. A Hotel Style massive primary bedroom, custom walk-through closet plus a spacious ensuite. Continue downstairs to the fully finished basement; movie & games area, bar, 3-piece bathroom, 6th Bed, INDOOR SPORT COURT/HOCKEY ROOM, storage & stairs leading to the garage. (id:47041)
Property Details
|
MLS® Number
|
E4393563 |
|
Property Type
|
Single Family |
|
Neigbourhood
|
Parkview |
|
Amenities Near By
|
Playground, Schools, Shopping |
|
Features
|
Treed, Flat Site, Park/reserve, Lane, Closet Organizers |
|
Parking Space Total
|
6 |
Building
|
Bathroom Total
|
5 |
|
Bedrooms Total
|
6 |
|
Amenities
|
Ceiling - 10ft |
|
Appliances
|
Alarm System, Dishwasher, Dryer, Freezer, Garage Door Opener Remote(s), Garage Door Opener, Garburator, Hood Fan, Refrigerator, Storage Shed, Gas Stove(s), Washer, Window Coverings |
|
Basement Development
|
Finished |
|
Basement Type
|
Full (finished) |
|
Ceiling Type
|
Vaulted |
|
Constructed Date
|
1964 |
|
Construction Style Attachment
|
Detached |
|
Cooling Type
|
Central Air Conditioning |
|
Fire Protection
|
Smoke Detectors |
|
Fireplace Fuel
|
Gas |
|
Fireplace Present
|
Yes |
|
Fireplace Type
|
Unknown |
|
Half Bath Total
|
1 |
|
Heating Type
|
Forced Air |
|
Stories Total
|
2 |
|
Size Interior
|
3480.6181 Sqft |
|
Type
|
House |
Parking
|
Attached Garage
|
|
|
Heated Garage
|
|
Land
|
Acreage
|
No |
|
Fence Type
|
Fence |
|
Land Amenities
|
Playground, Schools, Shopping |
|
Size Irregular
|
917.33 |
|
Size Total
|
917.33 M2 |
|
Size Total Text
|
917.33 M2 |
Rooms
| Level |
Type |
Length |
Width |
Dimensions |
|
Basement |
Bedroom 6 |
2.72 m |
3.81 m |
2.72 m x 3.81 m |
|
Basement |
Recreation Room |
6.29 m |
4.11 m |
6.29 m x 4.11 m |
|
Main Level |
Living Room |
6.9 m |
4.19 m |
6.9 m x 4.19 m |
|
Main Level |
Dining Room |
3.62 m |
3.51 m |
3.62 m x 3.51 m |
|
Main Level |
Kitchen |
5.45 m |
4.43 m |
5.45 m x 4.43 m |
|
Main Level |
Family Room |
4.45 m |
7.12 m |
4.45 m x 7.12 m |
|
Main Level |
Den |
2.81 m |
3.48 m |
2.81 m x 3.48 m |
|
Main Level |
Breakfast |
2.88 m |
4.06 m |
2.88 m x 4.06 m |
|
Upper Level |
Primary Bedroom |
4.12 m |
7.19 m |
4.12 m x 7.19 m |
|
Upper Level |
Bedroom 2 |
3.66 m |
3.48 m |
3.66 m x 3.48 m |
|
Upper Level |
Bedroom 3 |
4.39 m |
4.1 m |
4.39 m x 4.1 m |
|
Upper Level |
Bedroom 4 |
3 m |
3.56 m |
3 m x 3.56 m |
|
Upper Level |
Bedroom 5 |
4.44 m |
2.92 m |
4.44 m x 2.92 m |
|
Upper Level |
Laundry Room |
2.28 m |
2.79 m |
2.28 m x 2.79 m |




