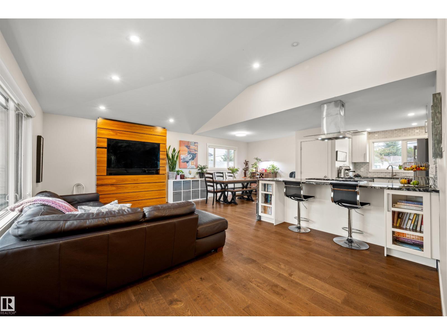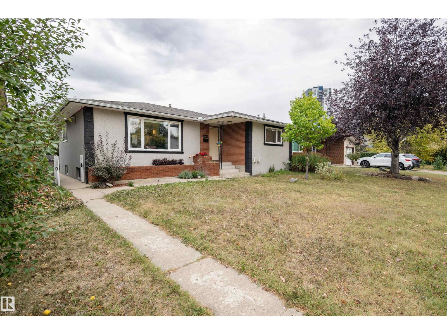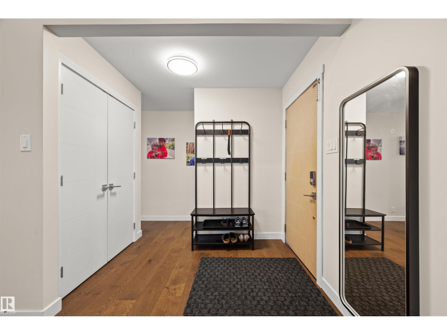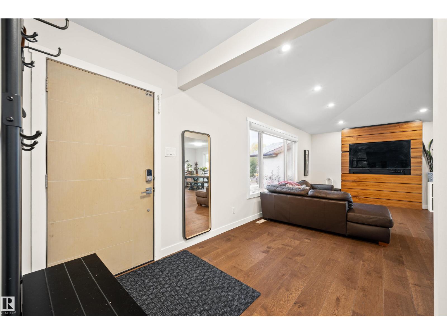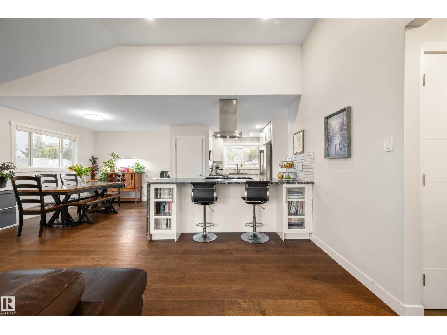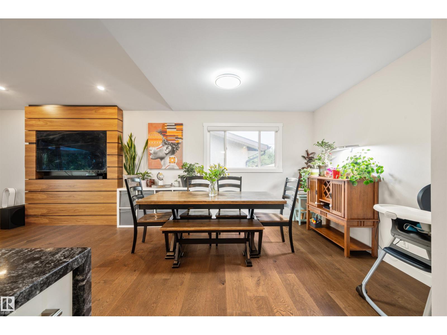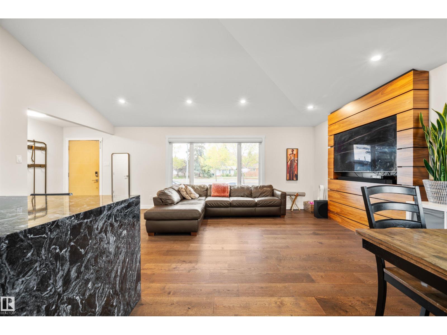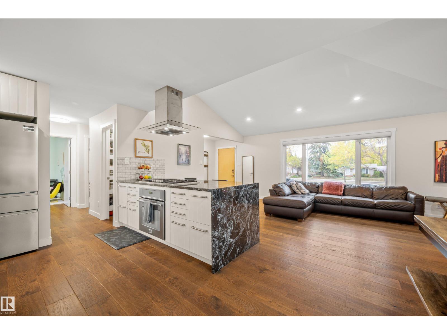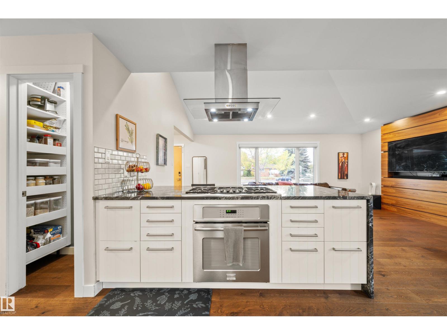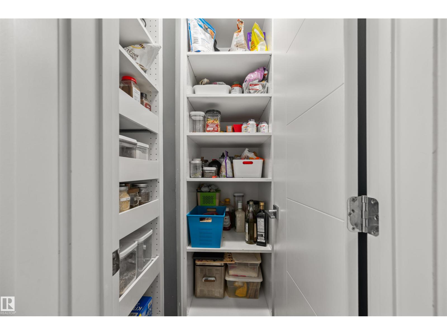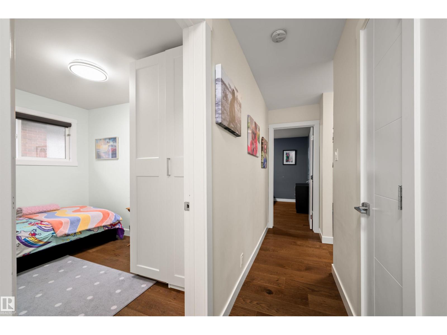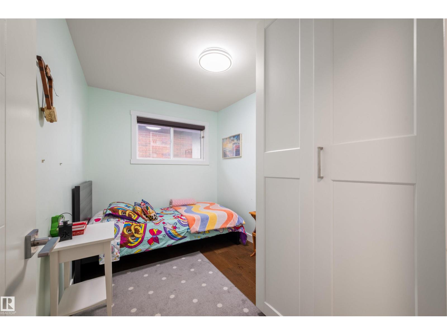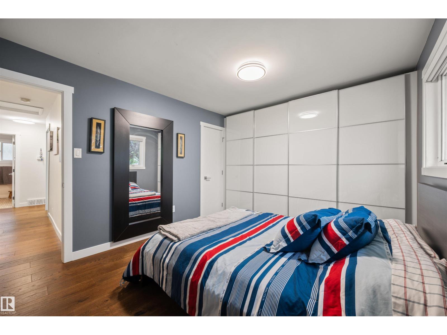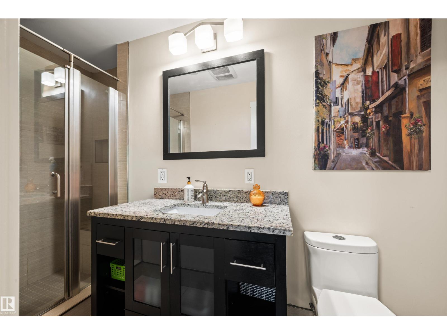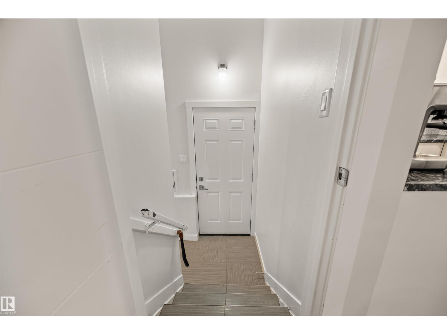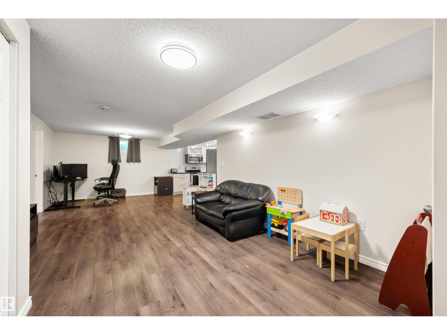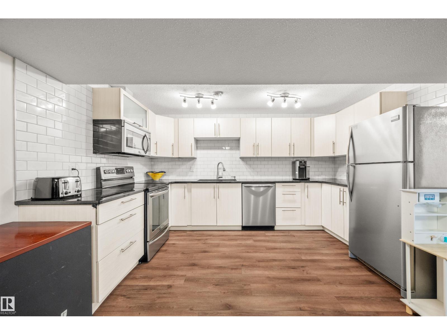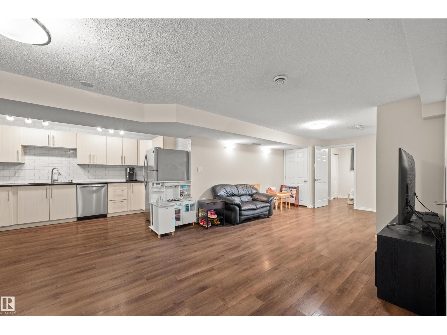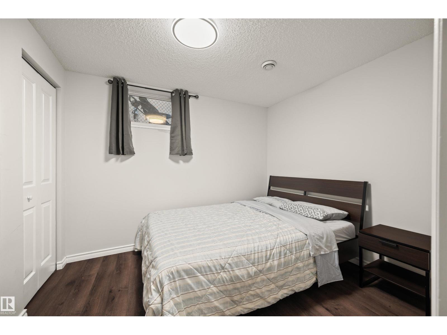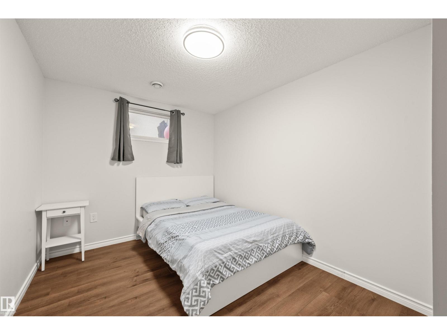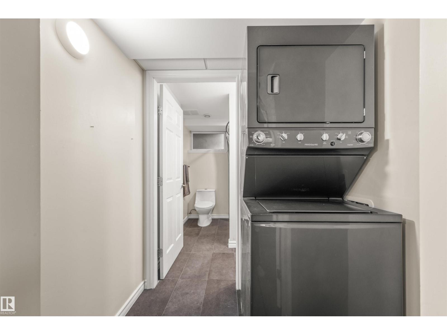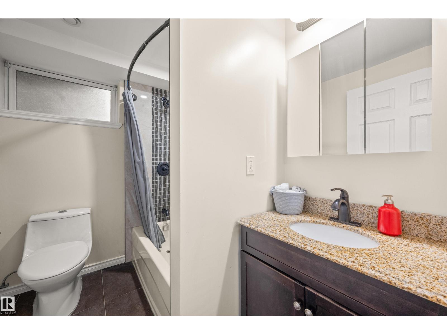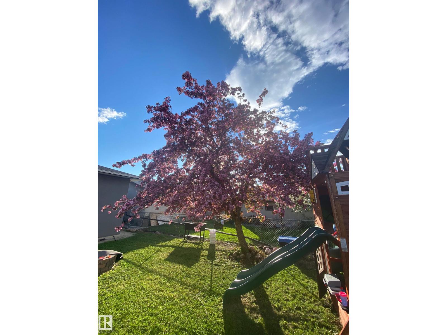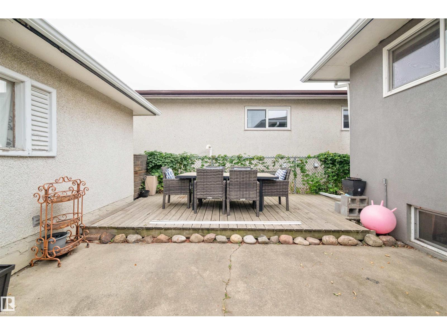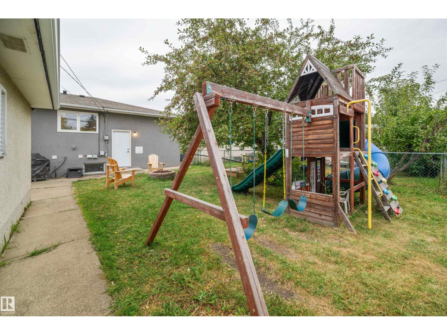5 Bedroom
3 Bathroom
1,271 ft2
Bungalow
Forced Air
$579,900
Own a fully renovated 1200 square foot bungalow with 2 bedroom LEGAL basement suite in the desirable Strathearn. This home features an open concept main floor with vaulted ceiling and engineered hardwood throughout. The kitchen has a large island with gas stove and walk-in pantry. There are 3 bedrooms upstairs + 2 full baths- both with heated flooring! The basement has a separate entrance with access to the laundry room and additional storage. The legal suite has a great kitchen with tons of counter space, full appliances, room for a dining area and living room plus its own laundry in the 4 piece bathroom. The backyard features a cherry tree, garden, fire pit and deck! Additional upgrades include egress windows in the basement, roof on garage and home (2018). Enjoy the accessibility that Strathearn offers with walking distance to the LRT and short commute to downtown and Whyte Avenue. (id:47041)
Property Details
|
MLS® Number
|
E4459692 |
|
Property Type
|
Single Family |
|
Neigbourhood
|
Strathearn |
|
Amenities Near By
|
Playground, Schools, Shopping |
|
Features
|
Lane, Closet Organizers |
Building
|
Bathroom Total
|
3 |
|
Bedrooms Total
|
5 |
|
Appliances
|
Garage Door Opener Remote(s), Garage Door Opener, Hood Fan, Microwave Range Hood Combo, Gas Stove(s), Dryer, Refrigerator, Two Washers, Dishwasher |
|
Architectural Style
|
Bungalow |
|
Basement Development
|
Finished |
|
Basement Features
|
Suite |
|
Basement Type
|
Full (finished) |
|
Constructed Date
|
1968 |
|
Construction Style Attachment
|
Detached |
|
Fire Protection
|
Smoke Detectors |
|
Heating Type
|
Forced Air |
|
Stories Total
|
1 |
|
Size Interior
|
1,271 Ft2 |
|
Type
|
House |
Parking
Land
|
Acreage
|
No |
|
Fence Type
|
Fence |
|
Land Amenities
|
Playground, Schools, Shopping |
|
Size Irregular
|
555.44 |
|
Size Total
|
555.44 M2 |
|
Size Total Text
|
555.44 M2 |
Rooms
| Level |
Type |
Length |
Width |
Dimensions |
|
Basement |
Family Room |
3.78 m |
8.76 m |
3.78 m x 8.76 m |
|
Basement |
Bedroom 4 |
3.78 m |
2.64 m |
3.78 m x 2.64 m |
|
Basement |
Bedroom 5 |
3.89 m |
2.6 m |
3.89 m x 2.6 m |
|
Basement |
Second Kitchen |
2.38 m |
3.98 m |
2.38 m x 3.98 m |
|
Main Level |
Living Room |
3.65 m |
5.94 m |
3.65 m x 5.94 m |
|
Main Level |
Dining Room |
3.47 m |
2.9 m |
3.47 m x 2.9 m |
|
Main Level |
Kitchen |
4.67 m |
3.61 m |
4.67 m x 3.61 m |
|
Main Level |
Primary Bedroom |
3.26 m |
3.76 m |
3.26 m x 3.76 m |
|
Main Level |
Bedroom 2 |
2.29 m |
3.35 m |
2.29 m x 3.35 m |
|
Main Level |
Bedroom 3 |
3.61 m |
2.97 m |
3.61 m x 2.97 m |
https://www.realtor.ca/real-estate/28918051/8608-connors-rd-nw-edmonton-strathearn
