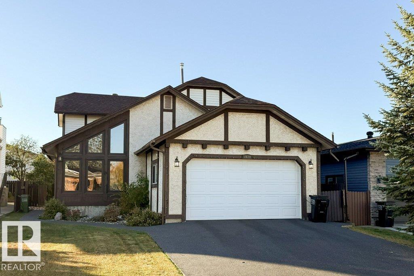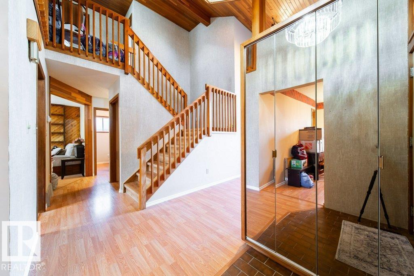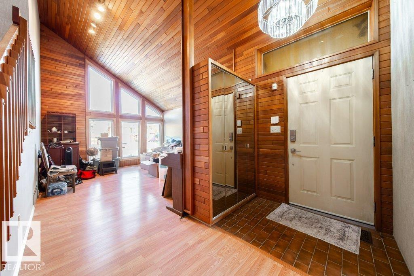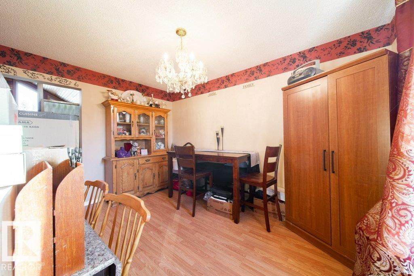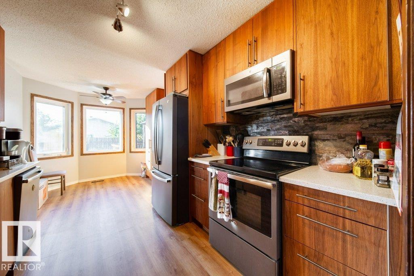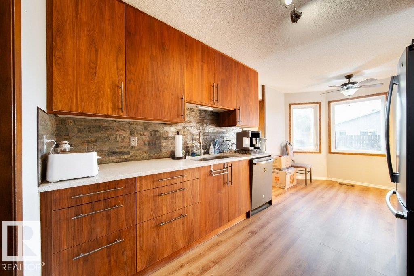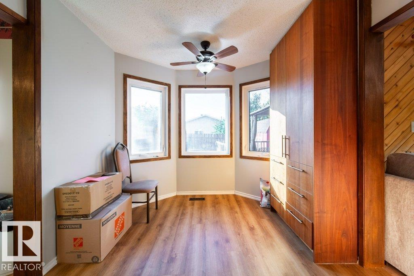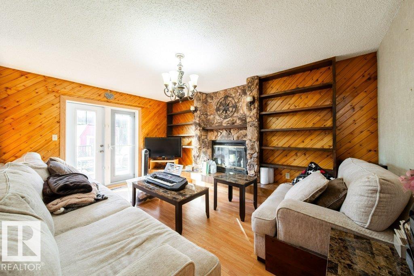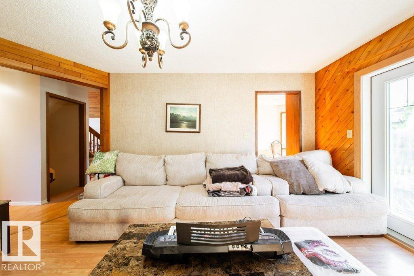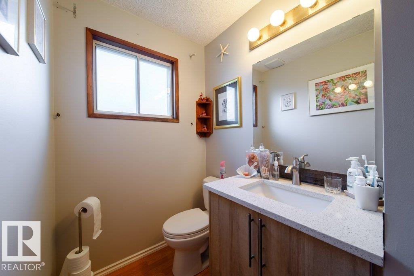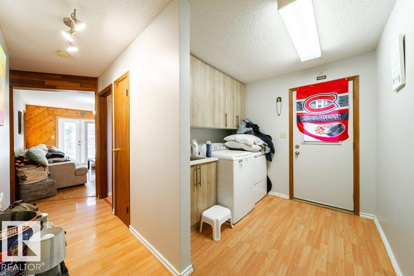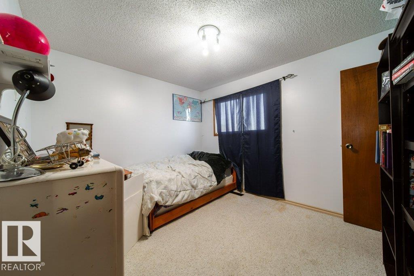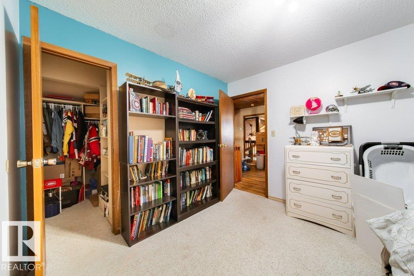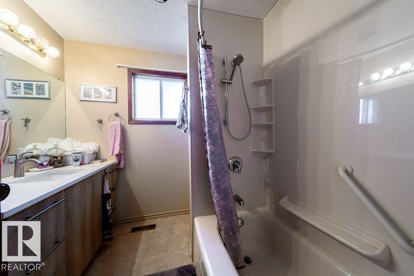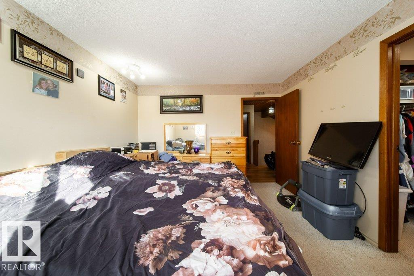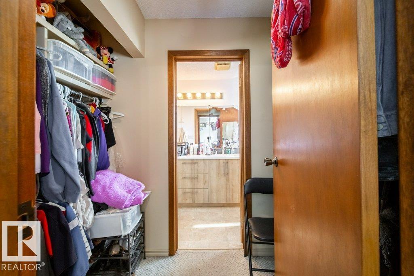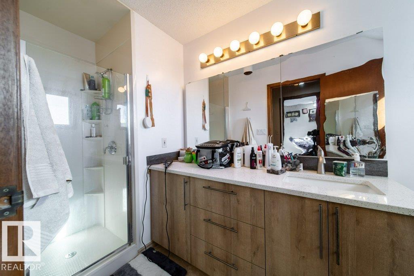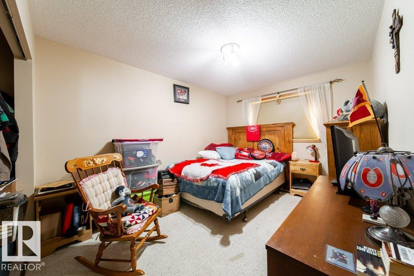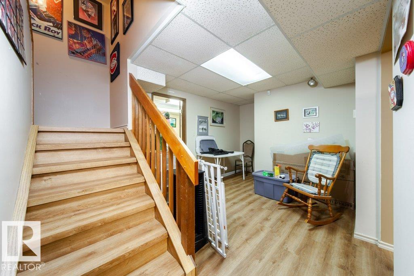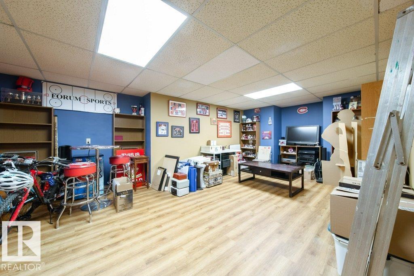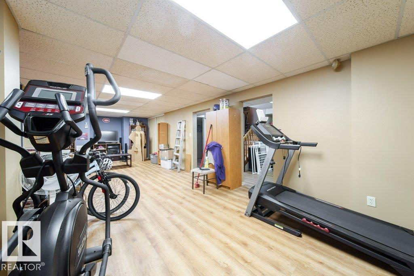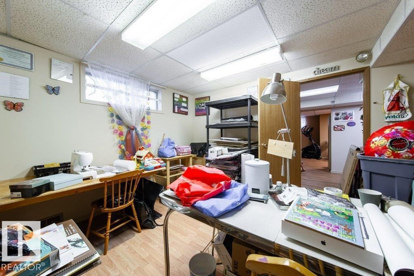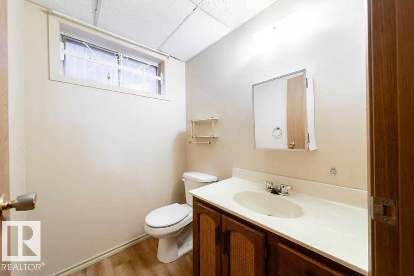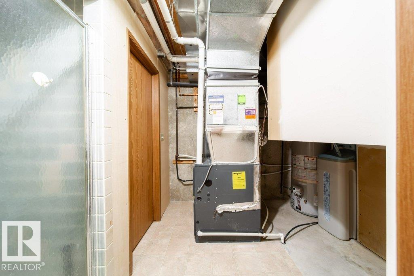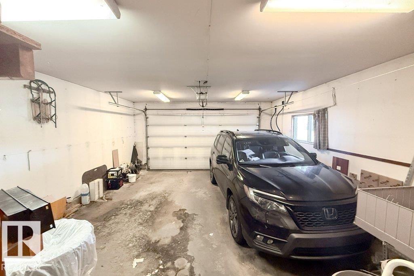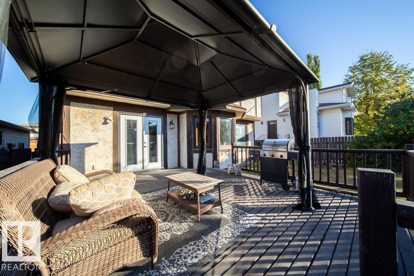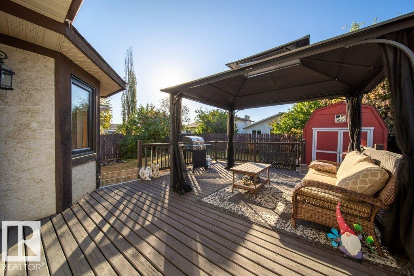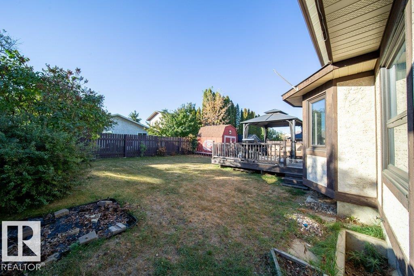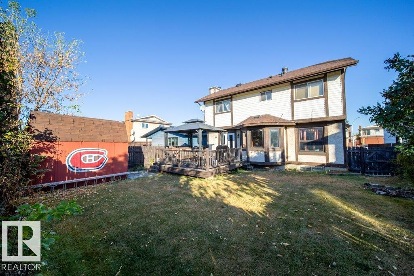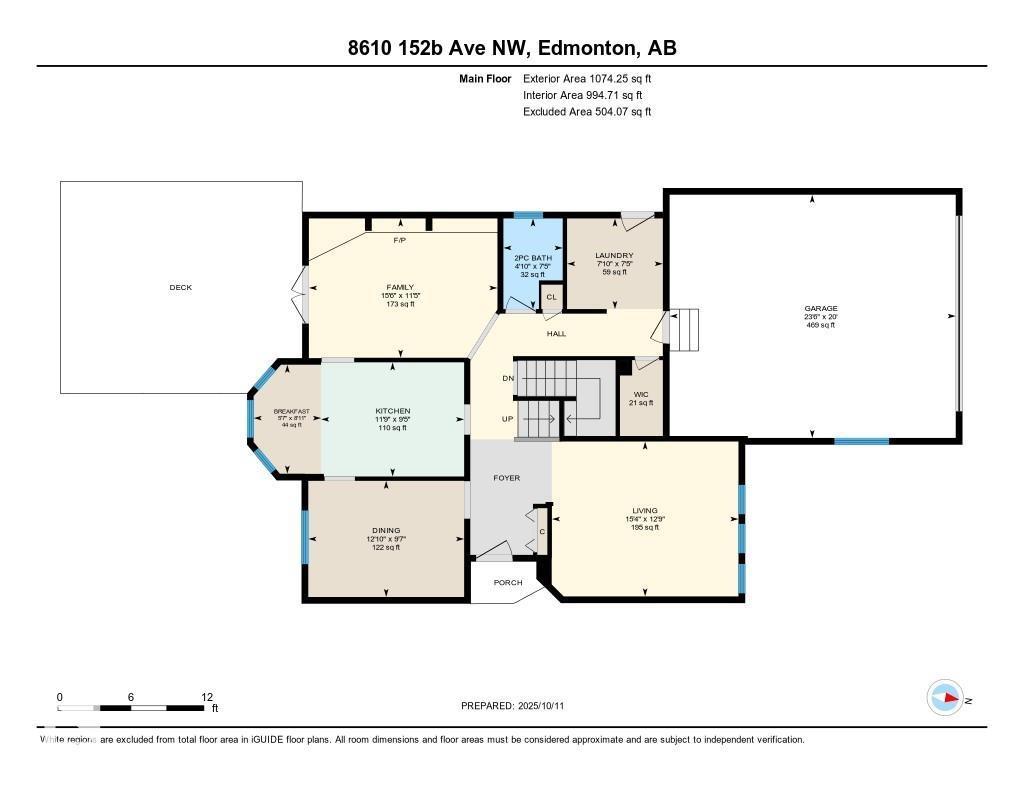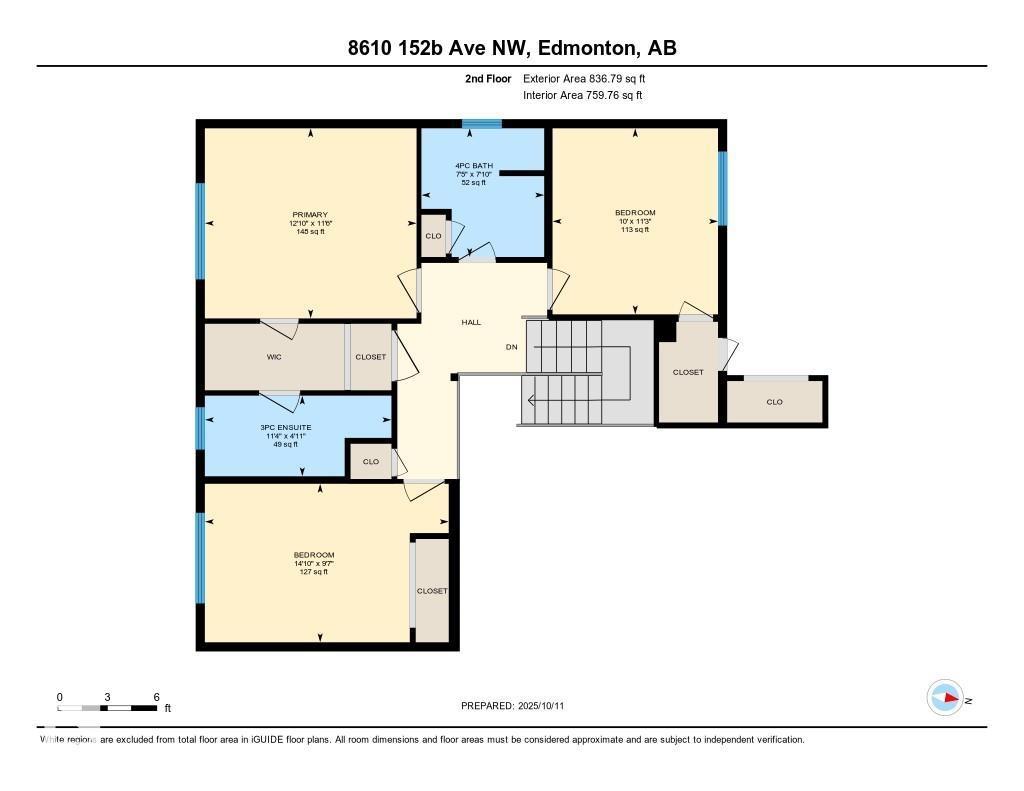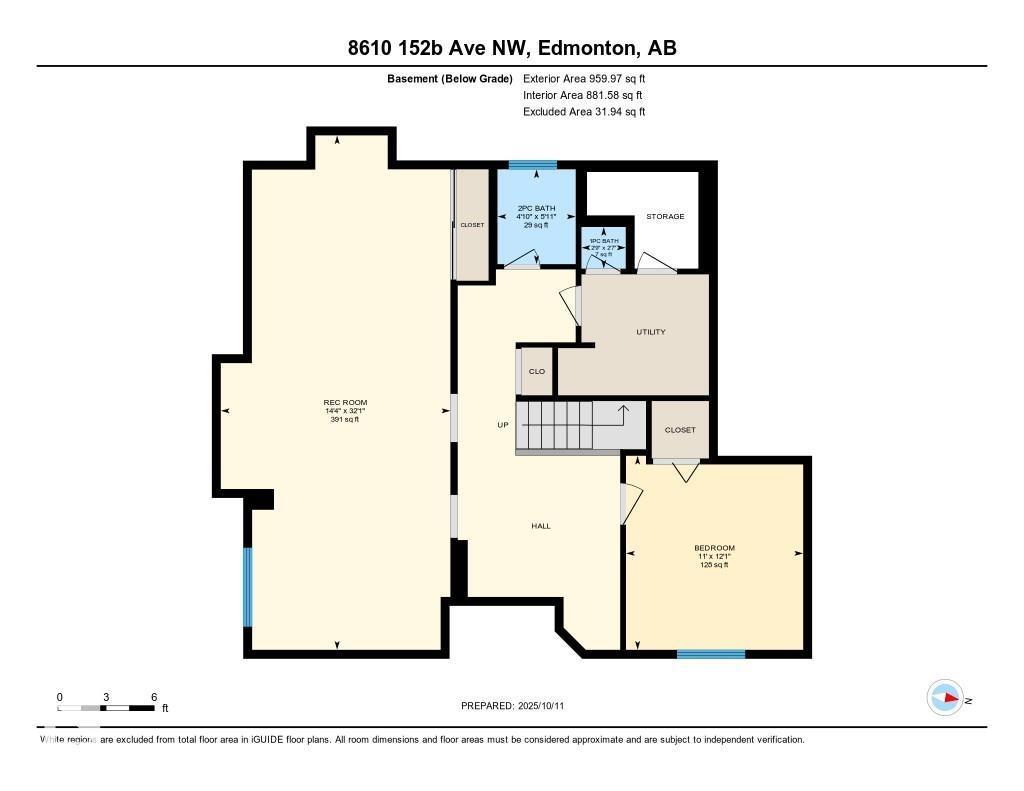4 Bedroom
4 Bathroom
1,911 ft2
Fireplace
Forced Air
$449,900
Great location! Nearby schools and parks. In quiet keyhole crescent. Perfect family home with beautiful south facing yard, over 1,911 sft + 881 sf finished basement, 3+1 Bedrooms, 4 Baths. Lots of Storage and Walk-in closets. Many major recent upgrades: Roof Shingles, Triple-pane Windows, Patio doors, Lightings, Rubber paved Driveway and Walkways, New Kitchen and Bathroom cabinets with Quartz countertops, Maintenance free Floorings in many rooms, hallway and stairs, Modern Appliances. Main floor with formal Living Room with high vaulted cedar ceiling, Family room with stone fireplace with fan, patio door with access to beautiful deck with gazebo. Dining Room next to Kitchen with Bay Breakfast Nook. Main floor Laundry Room with Walk-in closet. Upstairs Master Bedroom with Walk-in closet and 3 piece ensuite. Other Bedrooms with huge closets, one with Walk-in and storage. Basement with 4th bedroom and a 5th bedroom ready by just adding a wall in the huge Recreational Room. Quick possession is possible. (id:47041)
Property Details
|
MLS® Number
|
E4461826 |
|
Property Type
|
Single Family |
|
Neigbourhood
|
Evansdale |
|
Amenities Near By
|
Playground, Schools |
|
Features
|
Cul-de-sac, Private Setting, No Back Lane, Park/reserve, Skylight |
|
Parking Space Total
|
4 |
|
Structure
|
Deck |
Building
|
Bathroom Total
|
4 |
|
Bedrooms Total
|
4 |
|
Amenities
|
Vinyl Windows |
|
Appliances
|
Dishwasher, Dryer, Fan, Garage Door Opener Remote(s), Garage Door Opener, Microwave Range Hood Combo, Refrigerator, Storage Shed, Stove, Washer |
|
Basement Development
|
Finished |
|
Basement Type
|
Full (finished) |
|
Ceiling Type
|
Open, Vaulted |
|
Constructed Date
|
1982 |
|
Construction Style Attachment
|
Detached |
|
Fire Protection
|
Smoke Detectors |
|
Fireplace Fuel
|
Wood |
|
Fireplace Present
|
Yes |
|
Fireplace Type
|
Heatillator |
|
Half Bath Total
|
1 |
|
Heating Type
|
Forced Air |
|
Stories Total
|
2 |
|
Size Interior
|
1,911 Ft2 |
|
Type
|
House |
Parking
Land
|
Acreage
|
No |
|
Fence Type
|
Fence |
|
Land Amenities
|
Playground, Schools |
|
Size Irregular
|
474.64 |
|
Size Total
|
474.64 M2 |
|
Size Total Text
|
474.64 M2 |
Rooms
| Level |
Type |
Length |
Width |
Dimensions |
|
Basement |
Bedroom 4 |
3.69 m |
3.37 m |
3.69 m x 3.37 m |
|
Basement |
Recreation Room |
9.77 m |
4.36 m |
9.77 m x 4.36 m |
|
Basement |
Storage |
|
|
Measurements not available |
|
Basement |
Utility Room |
|
|
Measurements not available |
|
Main Level |
Living Room |
3.88 m |
4.68 m |
3.88 m x 4.68 m |
|
Main Level |
Dining Room |
2.91 m |
3.91 m |
2.91 m x 3.91 m |
|
Main Level |
Kitchen |
2.86 m |
3.59 m |
2.86 m x 3.59 m |
|
Main Level |
Family Room |
3.49 m |
4.73 m |
3.49 m x 4.73 m |
|
Main Level |
Breakfast |
2.73 m |
1.69 m |
2.73 m x 1.69 m |
|
Main Level |
Laundry Room |
2.27 m |
2.4 m |
2.27 m x 2.4 m |
|
Upper Level |
Primary Bedroom |
3.52 m |
3.92 m |
3.52 m x 3.92 m |
|
Upper Level |
Bedroom 2 |
3.44 m |
3.06 m |
3.44 m x 3.06 m |
|
Upper Level |
Bedroom 3 |
2.93 m |
4.51 m |
2.93 m x 4.51 m |
|
Upper Level |
Cold Room |
|
|
Measurements not available |
https://www.realtor.ca/real-estate/28981062/8610-152b-av-nw-edmonton-evansdale
