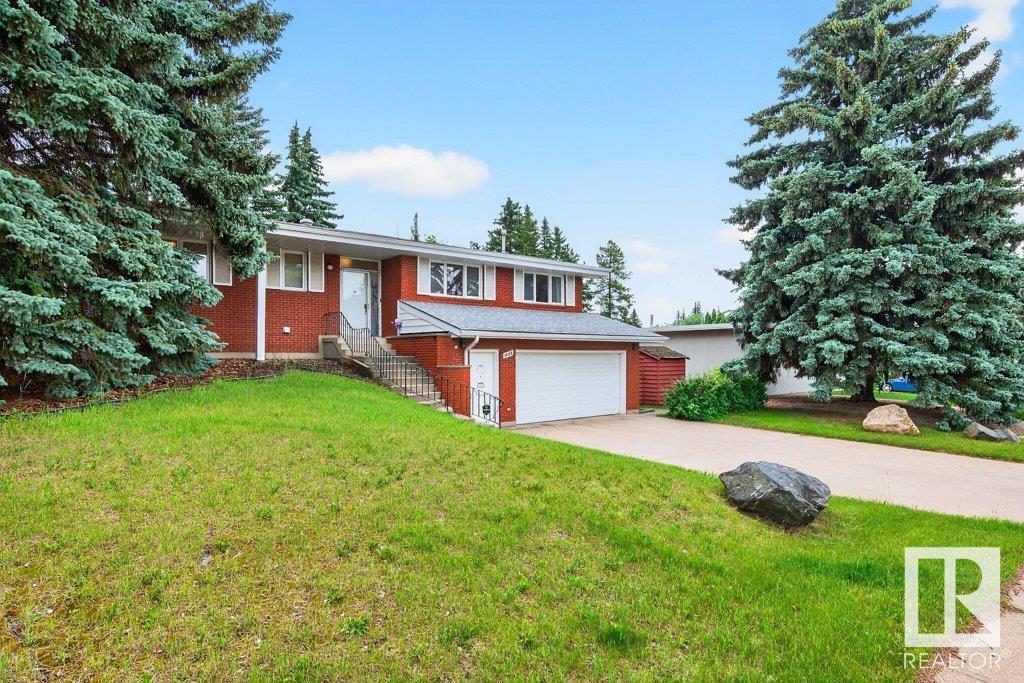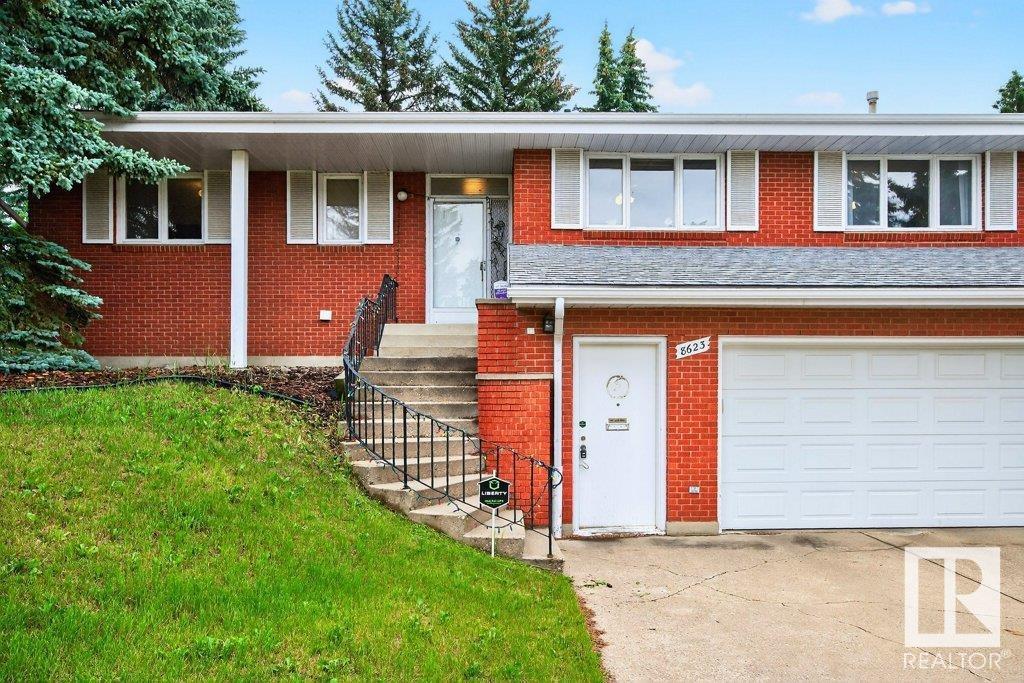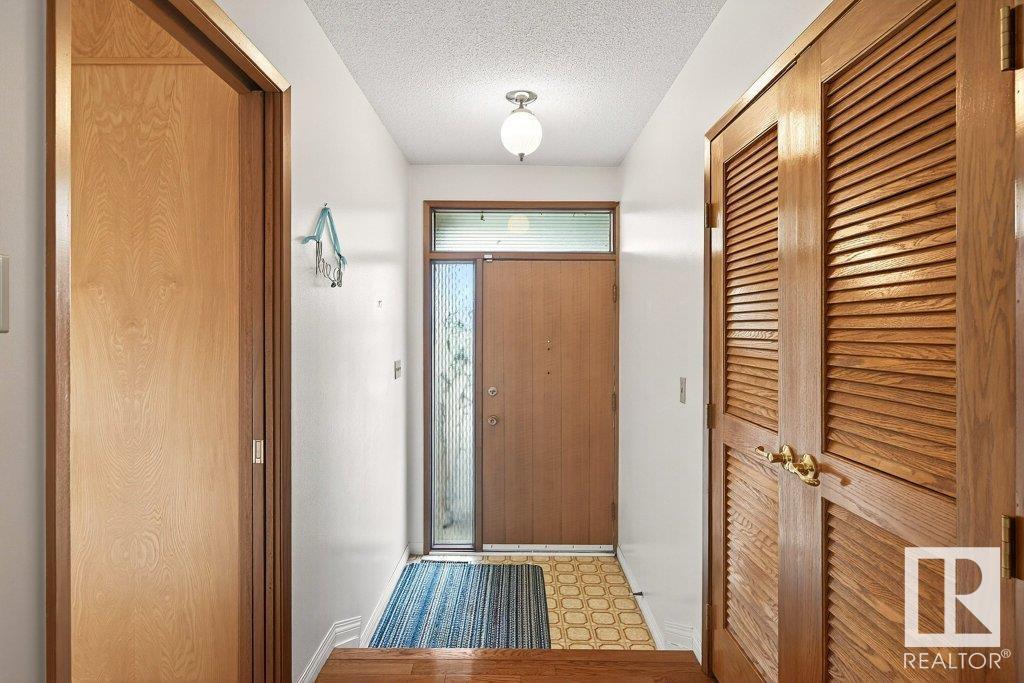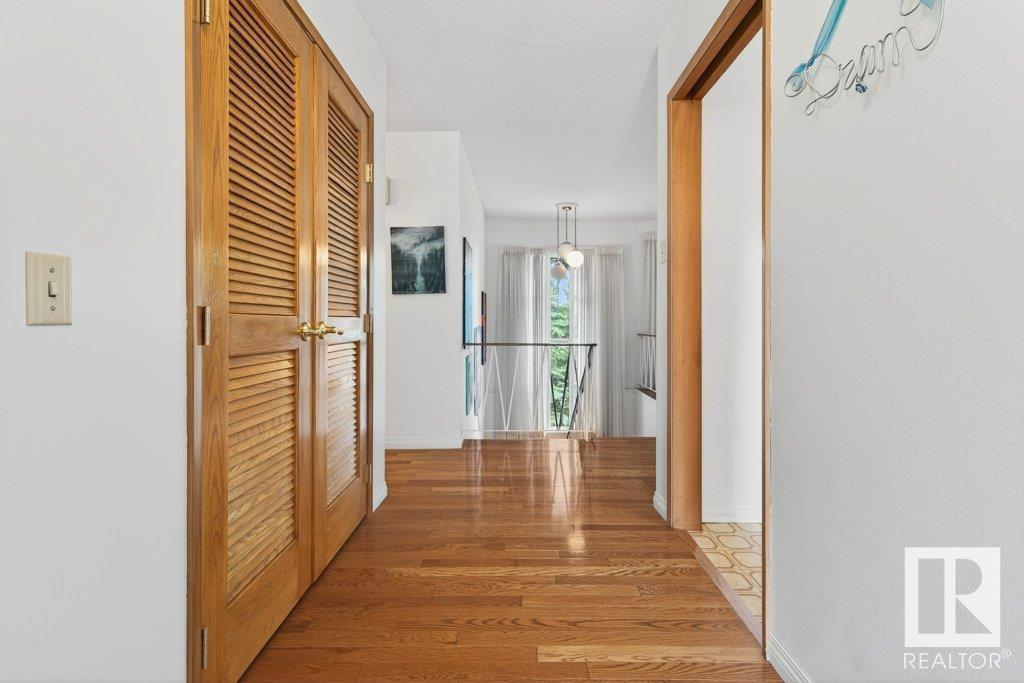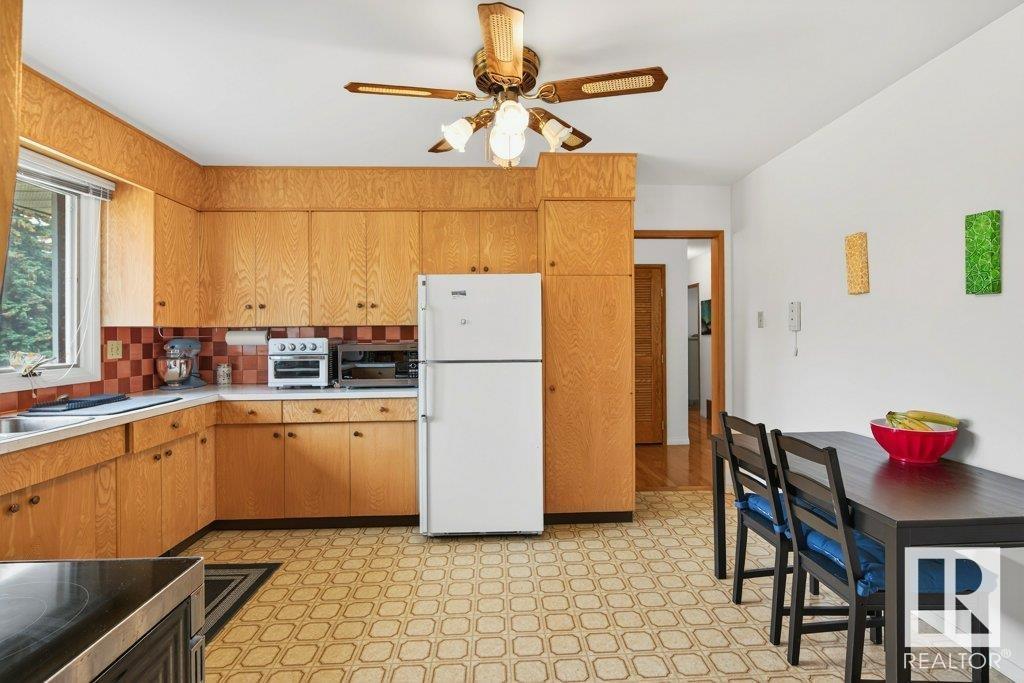4 Bedroom
3 Bathroom
1,431 ft2
Hillside Bungalow
Fireplace
Forced Air
$1,090,000
Nestled in the heart of Valleyview, just a short stroll from the scenic river valley, walking and biking trails, off-leash area, Sir Wilfrid Park, the zoo, shopping, restaurants, and everyday amenities, this lovingly cared-for and well-maintained WALK OUT bungalow is a rare find! Offering over 2,500 sq. ft. of living space (1430 sq. ft. above grade and 1038 below) this home sits on a large 80’ x 120’ lot —providing incredible potential to renovate and create your dream home in one of the city’s most sought-after neighbourhoods. Features include a timeless brick exterior, hardwood floors, gas fireplace, abundance of many large windows, 4 bdrms, 3 baths & a double ATT. garage. Generously sized living areas offer endless possibilities for personalization, while the home’s GREAT BONES make it the ideal canvas for a modern transformation. Whether you choose to refresh its classic charm, embark on a full-scale renovation or build new this is a rare opportunity to own a property in a prime Valleyview location. (id:47041)
Property Details
|
MLS® Number
|
E4444701 |
|
Property Type
|
Single Family |
|
Neigbourhood
|
Parkview |
|
Amenities Near By
|
Public Transit, Schools, Shopping |
|
Features
|
Flat Site, Park/reserve, No Animal Home |
|
Parking Space Total
|
4 |
Building
|
Bathroom Total
|
3 |
|
Bedrooms Total
|
4 |
|
Appliances
|
Dishwasher, Dryer, Garage Door Opener Remote(s), Garage Door Opener, Refrigerator, Stove, Washer, Window Coverings |
|
Architectural Style
|
Hillside Bungalow |
|
Basement Development
|
Finished |
|
Basement Type
|
Full (finished) |
|
Constructed Date
|
1966 |
|
Construction Style Attachment
|
Detached |
|
Fire Protection
|
Smoke Detectors |
|
Fireplace Fuel
|
Gas |
|
Fireplace Present
|
Yes |
|
Fireplace Type
|
Unknown |
|
Heating Type
|
Forced Air |
|
Stories Total
|
1 |
|
Size Interior
|
1,431 Ft2 |
|
Type
|
House |
Parking
Land
|
Acreage
|
No |
|
Fence Type
|
Fence |
|
Land Amenities
|
Public Transit, Schools, Shopping |
|
Size Irregular
|
892.17 |
|
Size Total
|
892.17 M2 |
|
Size Total Text
|
892.17 M2 |
Rooms
| Level |
Type |
Length |
Width |
Dimensions |
|
Above |
Bedroom 3 |
3.52 m |
3.54 m |
3.52 m x 3.54 m |
|
Basement |
Family Room |
4.3 m |
6.4 m |
4.3 m x 6.4 m |
|
Basement |
Bedroom 4 |
3.99 m |
3.07 m |
3.99 m x 3.07 m |
|
Main Level |
Living Room |
4.46 m |
6.39 m |
4.46 m x 6.39 m |
|
Main Level |
Dining Room |
4.16 m |
3.61 m |
4.16 m x 3.61 m |
|
Main Level |
Kitchen |
4.25 m |
3.63 m |
4.25 m x 3.63 m |
|
Main Level |
Primary Bedroom |
4.23 m |
4.22 m |
4.23 m x 4.22 m |
|
Main Level |
Bedroom 2 |
3.19 m |
3.59 m |
3.19 m x 3.59 m |
https://www.realtor.ca/real-estate/28530850/8623-137-st-nw-edmonton-parkview
