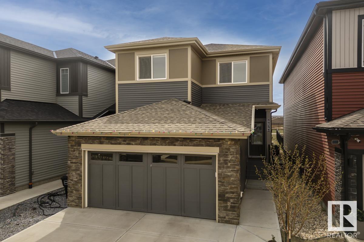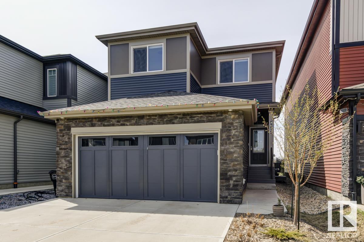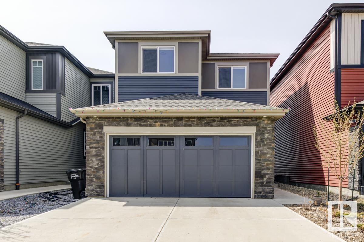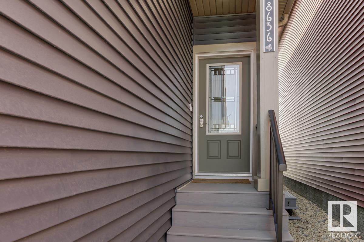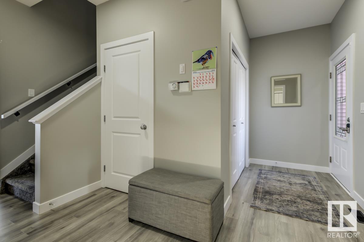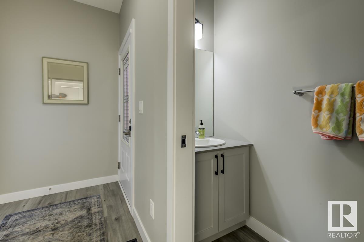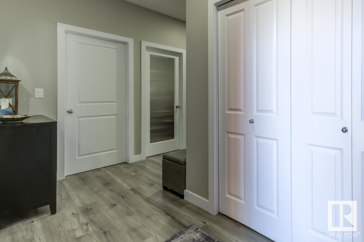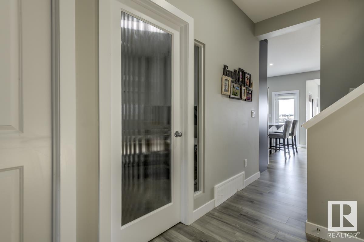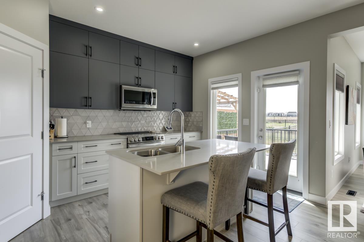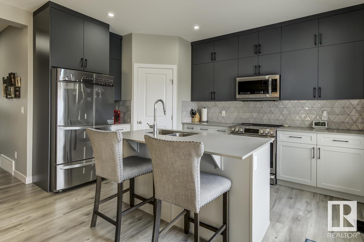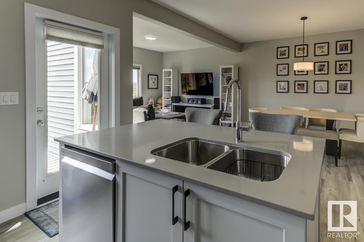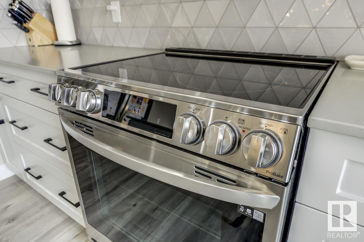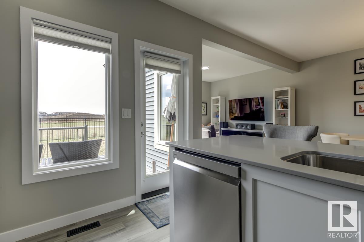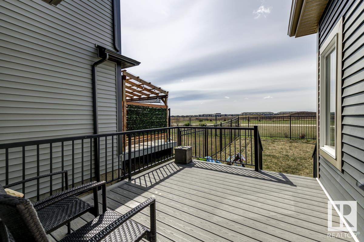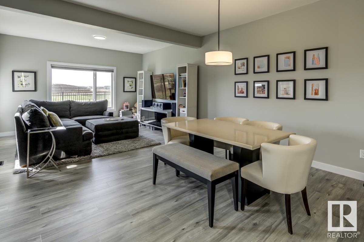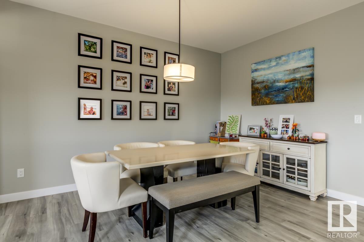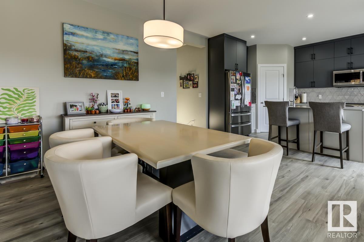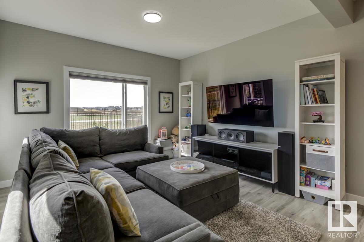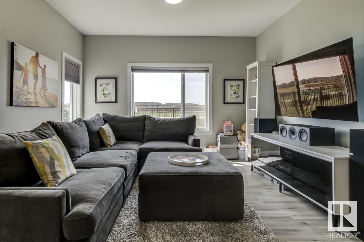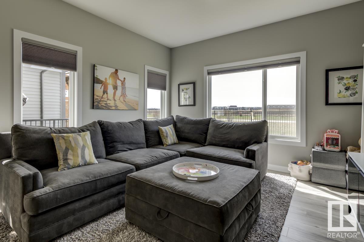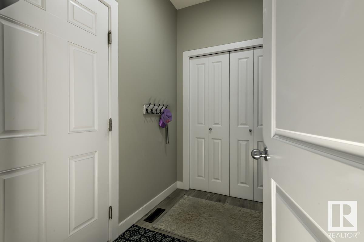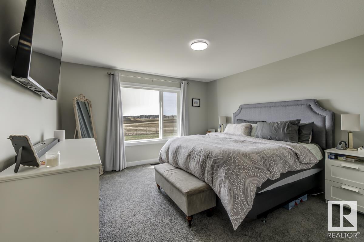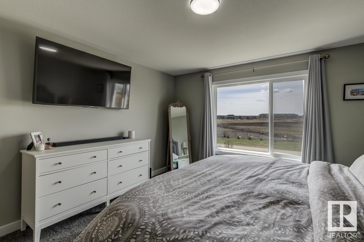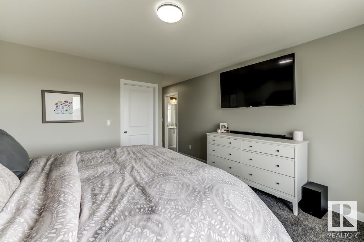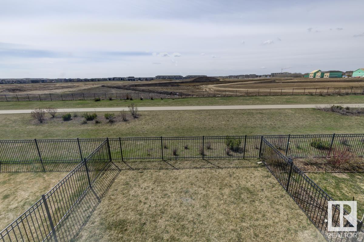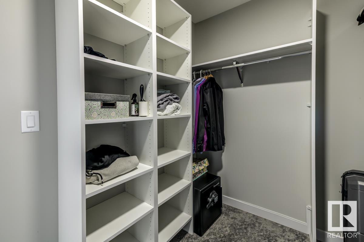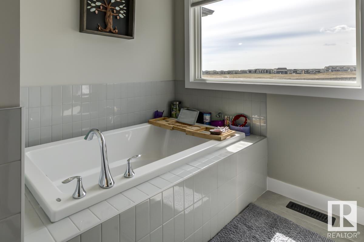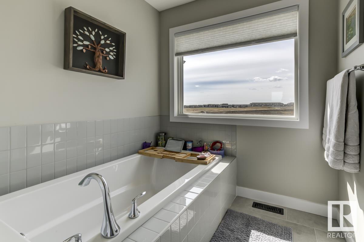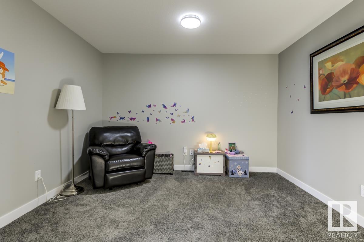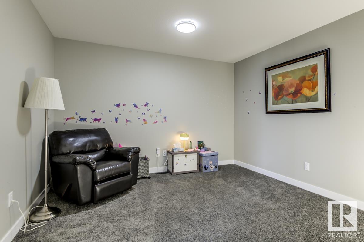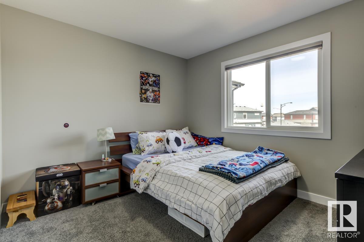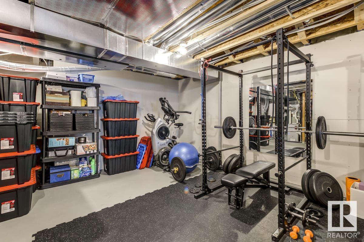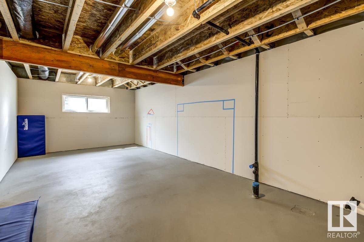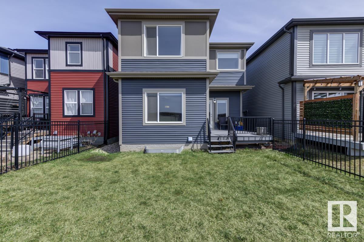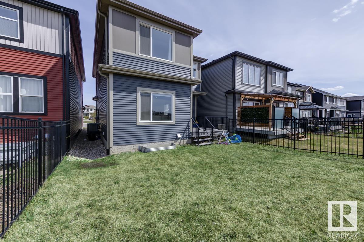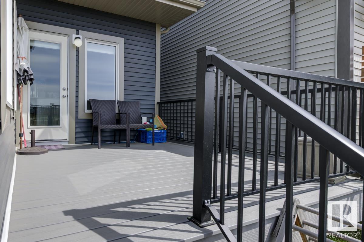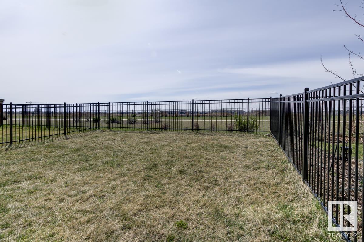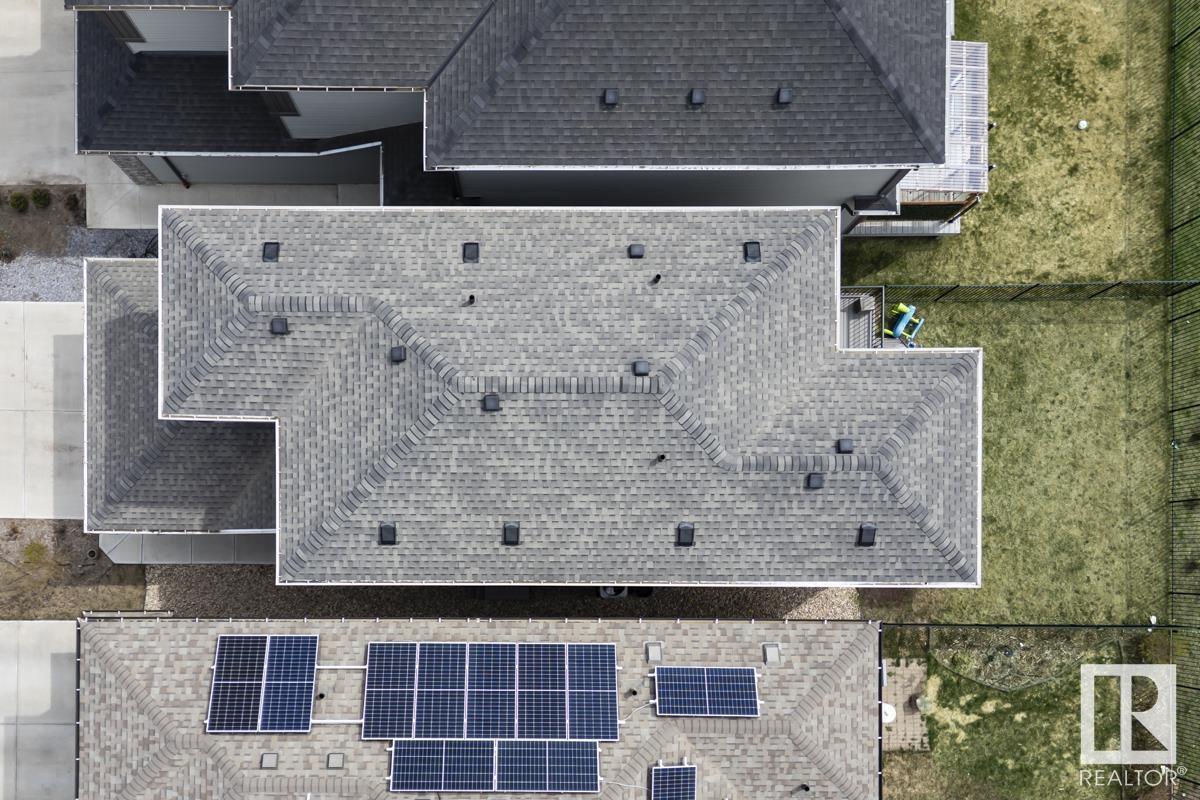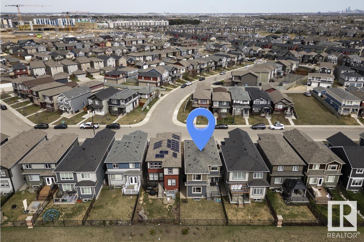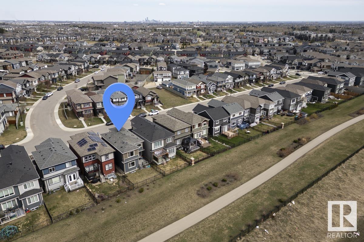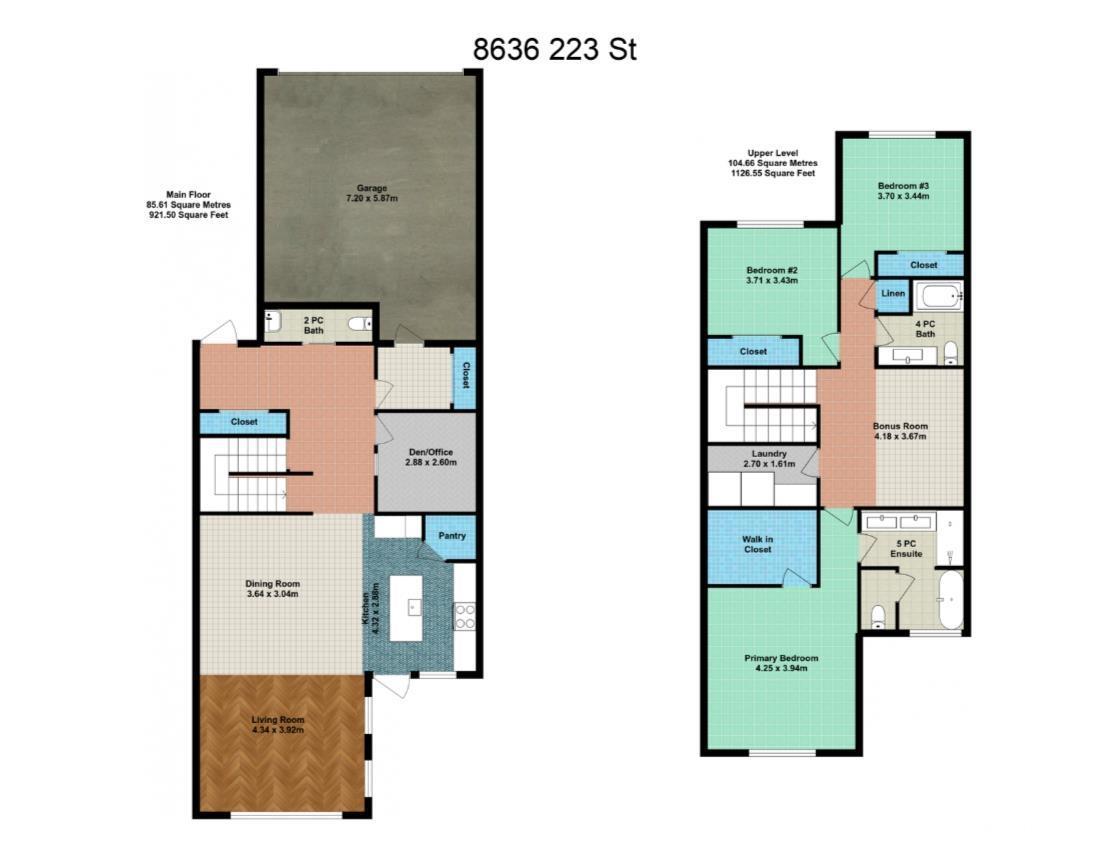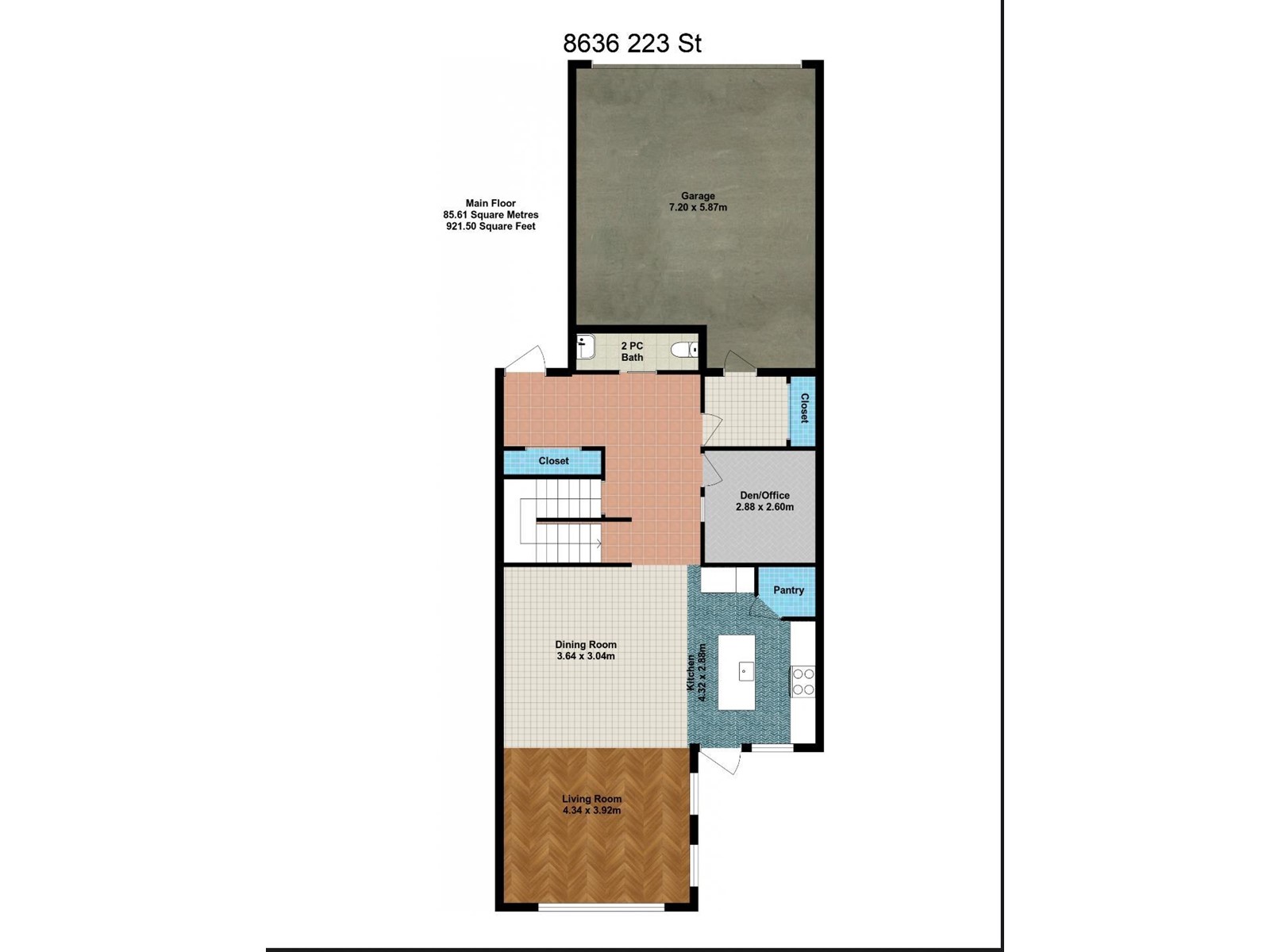3 Bedroom
3 Bathroom
2,048 ft2
Central Air Conditioning
Forced Air
$569,000
The perfect family home—bright, spacious, and beautifully designed in sought after Rosenthal! This 3-bed, 2048 sq.ft. gem offers an open layout ideal for everyday living & making memories. The chef-inspired kitchen features stylish cabinetry, a corner pantry, trendy backsplash, & a large quartz island that flows into the dining & living areas—perfect for family meals & entertaining. A quiet den/home office & a 2-pc powder rm complete the main floor. Upstairs, enjoy a cozy bonus rm for movie nights, convenient laundry room, 3 spacious bedrooms including a primary suite w/ walk-in closet & a 5-pc ensuite featuring a soaker tub & walk-in shower. Central A/C & a separate entrance (suite potential) add unbeatable value. Step outside to a backyard backing onto green space & walking trails—great for kids to play and explore. Ideally located near Whitemud, Henday, parks, playgrounds, shopping, dining & 5 MIN DRIVE FROM NEW SCHOOL OPENING IN SEPTEMBER—this home checks every box. Don’t miss your chance! (id:47041)
Property Details
|
MLS® Number
|
E4434099 |
|
Property Type
|
Single Family |
|
Neigbourhood
|
Rosenthal (Edmonton) |
|
Amenities Near By
|
Golf Course, Playground, Public Transit, Schools, Shopping |
|
Features
|
No Back Lane |
|
Parking Space Total
|
4 |
|
Structure
|
Deck |
Building
|
Bathroom Total
|
3 |
|
Bedrooms Total
|
3 |
|
Amenities
|
Ceiling - 9ft |
|
Appliances
|
Dishwasher, Dryer, Microwave Range Hood Combo, Refrigerator, Stove, Washer, Window Coverings |
|
Basement Development
|
Unfinished |
|
Basement Type
|
Full (unfinished) |
|
Constructed Date
|
2021 |
|
Construction Style Attachment
|
Detached |
|
Cooling Type
|
Central Air Conditioning |
|
Fire Protection
|
Smoke Detectors |
|
Half Bath Total
|
1 |
|
Heating Type
|
Forced Air |
|
Stories Total
|
2 |
|
Size Interior
|
2,048 Ft2 |
|
Type
|
House |
Parking
Land
|
Acreage
|
No |
|
Fence Type
|
Fence |
|
Land Amenities
|
Golf Course, Playground, Public Transit, Schools, Shopping |
|
Size Irregular
|
302.43 |
|
Size Total
|
302.43 M2 |
|
Size Total Text
|
302.43 M2 |
Rooms
| Level |
Type |
Length |
Width |
Dimensions |
|
Main Level |
Living Room |
4.34 m |
3.92 m |
4.34 m x 3.92 m |
|
Main Level |
Dining Room |
3.64 m |
3.04 m |
3.64 m x 3.04 m |
|
Main Level |
Kitchen |
4.32 m |
2.88 m |
4.32 m x 2.88 m |
|
Main Level |
Den |
2.88 m |
2.6 m |
2.88 m x 2.6 m |
|
Upper Level |
Primary Bedroom |
4.25 m |
3.94 m |
4.25 m x 3.94 m |
|
Upper Level |
Bedroom 2 |
3.71 m |
3.43 m |
3.71 m x 3.43 m |
|
Upper Level |
Bedroom 3 |
3.7 m |
3.44 m |
3.7 m x 3.44 m |
|
Upper Level |
Bonus Room |
4.18 m |
3.67 m |
4.18 m x 3.67 m |
|
Upper Level |
Laundry Room |
2.7 m |
1.61 m |
2.7 m x 1.61 m |
https://www.realtor.ca/real-estate/28251680/8636-223-st-nw-edmonton-rosenthal-edmonton
