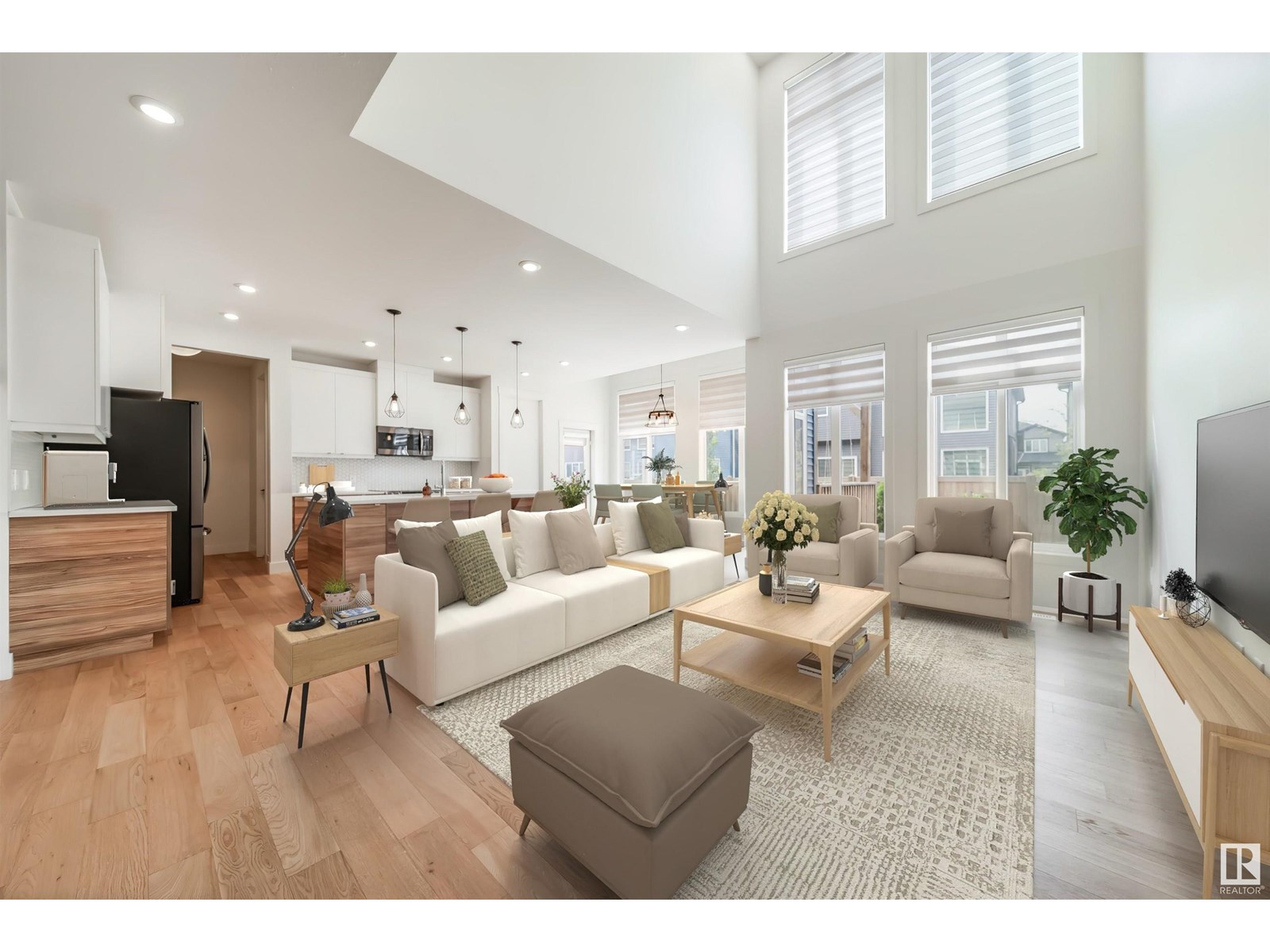3 Bedroom
3 Bathroom
2,222 ft2
Fireplace
Central Air Conditioning
Forced Air
$629,900
Absolutely STUNNING & GORGEOUS designer home in the heart of The Orchards. A close walk to schools, parks & walking paths, with PROFESSIONAL LANDSCAPING, DECK, PERGOLA, CENTRAL A/C, & CUSTOM BLINDS already installed, this home is better than new! Be wowed the moment you enter the spacious foyer with flex space, & enjoy the open concept OPEN TO BELOW living space w/ soaring vaulted ceilings. Massive SOUTH FACING windows w/ custom blinds floods your home with natural light. Beautiful hardwood flooring & 8 ft doors provides a grand & elegant feel throughout. Chef's kitchen with a massive island, 2 toned cabinetry and upgraded appliances. Around the corner is a walk in pantry & compact office/ flex space. Upstairs loft style bonus room with cozy fireplace. The king sized primary retreat features an elevated tray ceiling, 2 walk in closets, bar & spa ensuite with a soaker tub. 2 additional spacious bedrooms & convenient laundry complete the upstairs. Nothing to do but move in! (Photos virtually staged) (id:47041)
Property Details
|
MLS® Number
|
E4449689 |
|
Property Type
|
Single Family |
|
Neigbourhood
|
The Orchards At Ellerslie |
|
Amenities Near By
|
Playground, Schools, Shopping |
|
Features
|
Flat Site, No Smoking Home, Level |
|
Parking Space Total
|
4 |
Building
|
Bathroom Total
|
3 |
|
Bedrooms Total
|
3 |
|
Amenities
|
Ceiling - 9ft, Vinyl Windows |
|
Appliances
|
Dishwasher, Dryer, Garage Door Opener Remote(s), Garage Door Opener, Microwave Range Hood Combo, Refrigerator, Stove, Washer, Window Coverings |
|
Basement Development
|
Unfinished |
|
Basement Type
|
Full (unfinished) |
|
Ceiling Type
|
Vaulted |
|
Constructed Date
|
2019 |
|
Construction Style Attachment
|
Detached |
|
Cooling Type
|
Central Air Conditioning |
|
Fireplace Fuel
|
Electric |
|
Fireplace Present
|
Yes |
|
Fireplace Type
|
Unknown |
|
Half Bath Total
|
1 |
|
Heating Type
|
Forced Air |
|
Stories Total
|
2 |
|
Size Interior
|
2,222 Ft2 |
|
Type
|
House |
Parking
Land
|
Acreage
|
No |
|
Fence Type
|
Fence |
|
Land Amenities
|
Playground, Schools, Shopping |
|
Size Irregular
|
317.79 |
|
Size Total
|
317.79 M2 |
|
Size Total Text
|
317.79 M2 |
Rooms
| Level |
Type |
Length |
Width |
Dimensions |
|
Main Level |
Living Room |
|
|
14'3" x 17'9" |
|
Main Level |
Dining Room |
|
|
13' x 8'8" |
|
Main Level |
Kitchen |
|
|
11'5" x 14'1" |
|
Main Level |
Den |
|
|
7'1" x 7' |
|
Upper Level |
Primary Bedroom |
|
|
17'4" x 12'10 |
|
Upper Level |
Bedroom 2 |
|
|
9'11" x 13'9" |
|
Upper Level |
Bedroom 3 |
|
|
10'6" x 13'9" |
|
Upper Level |
Bonus Room |
|
|
13'3" x 18'7" |
https://www.realtor.ca/real-estate/28653813/8638-mayday-wd-sw-edmonton-the-orchards-at-ellerslie

















































