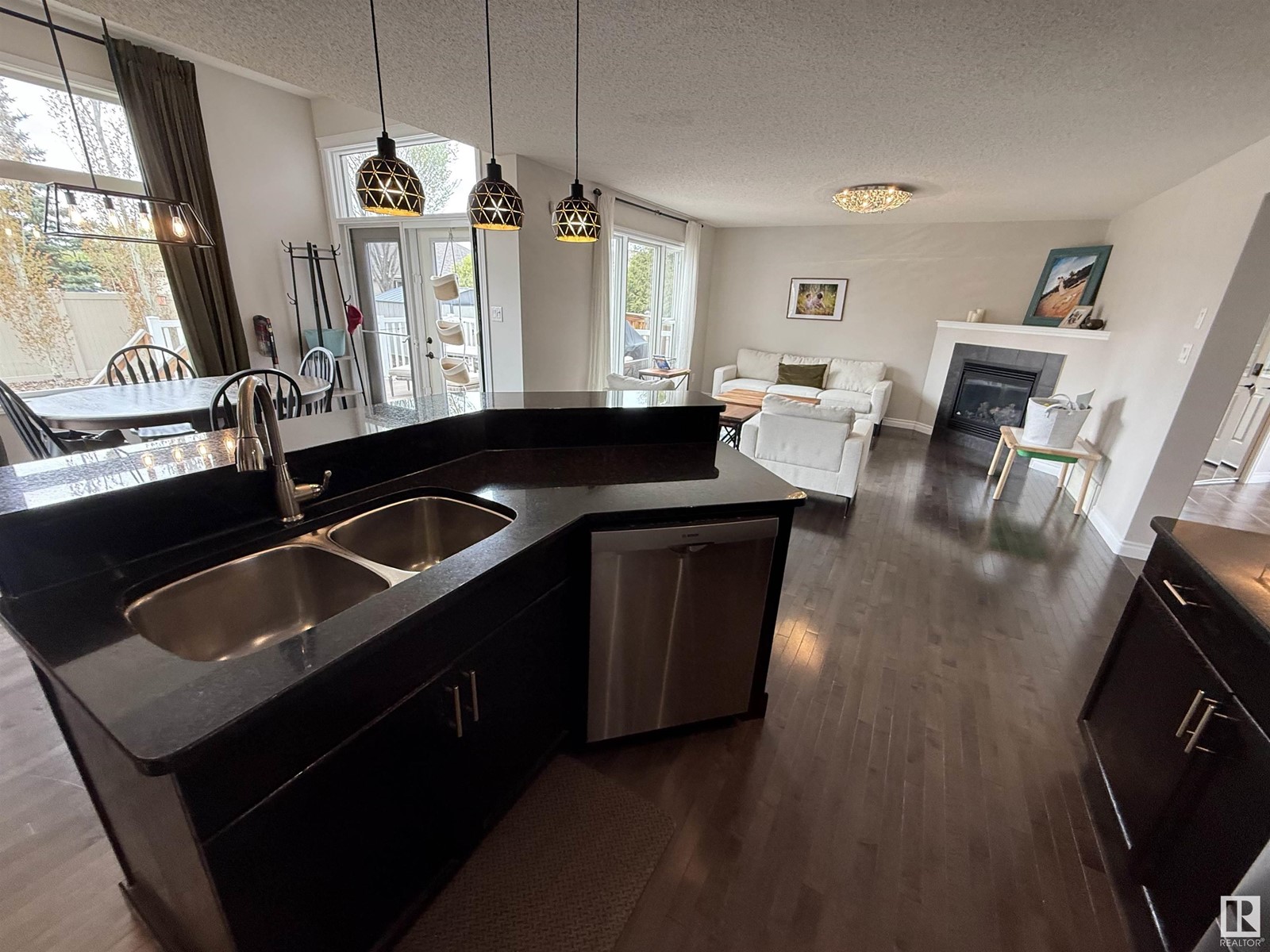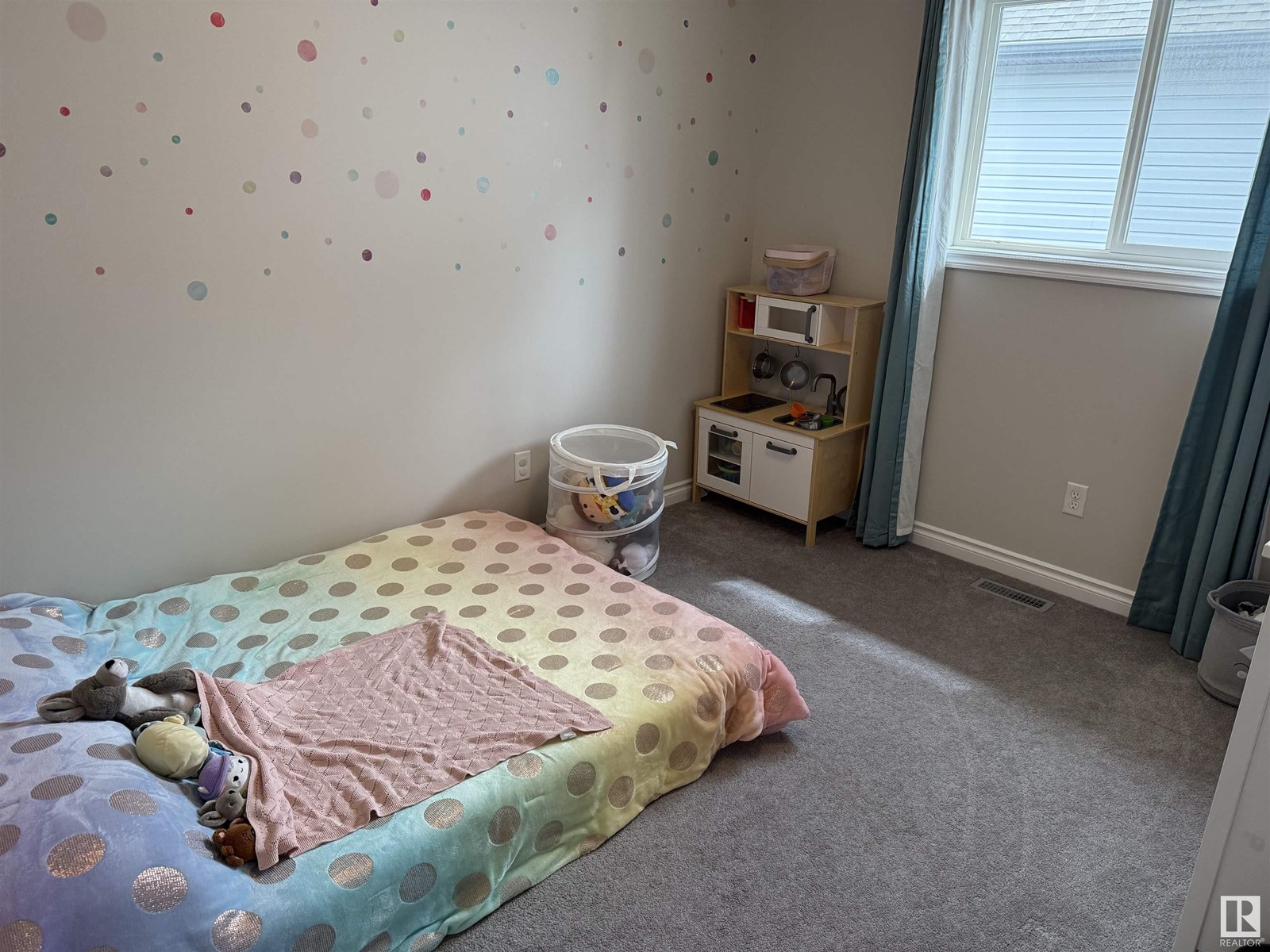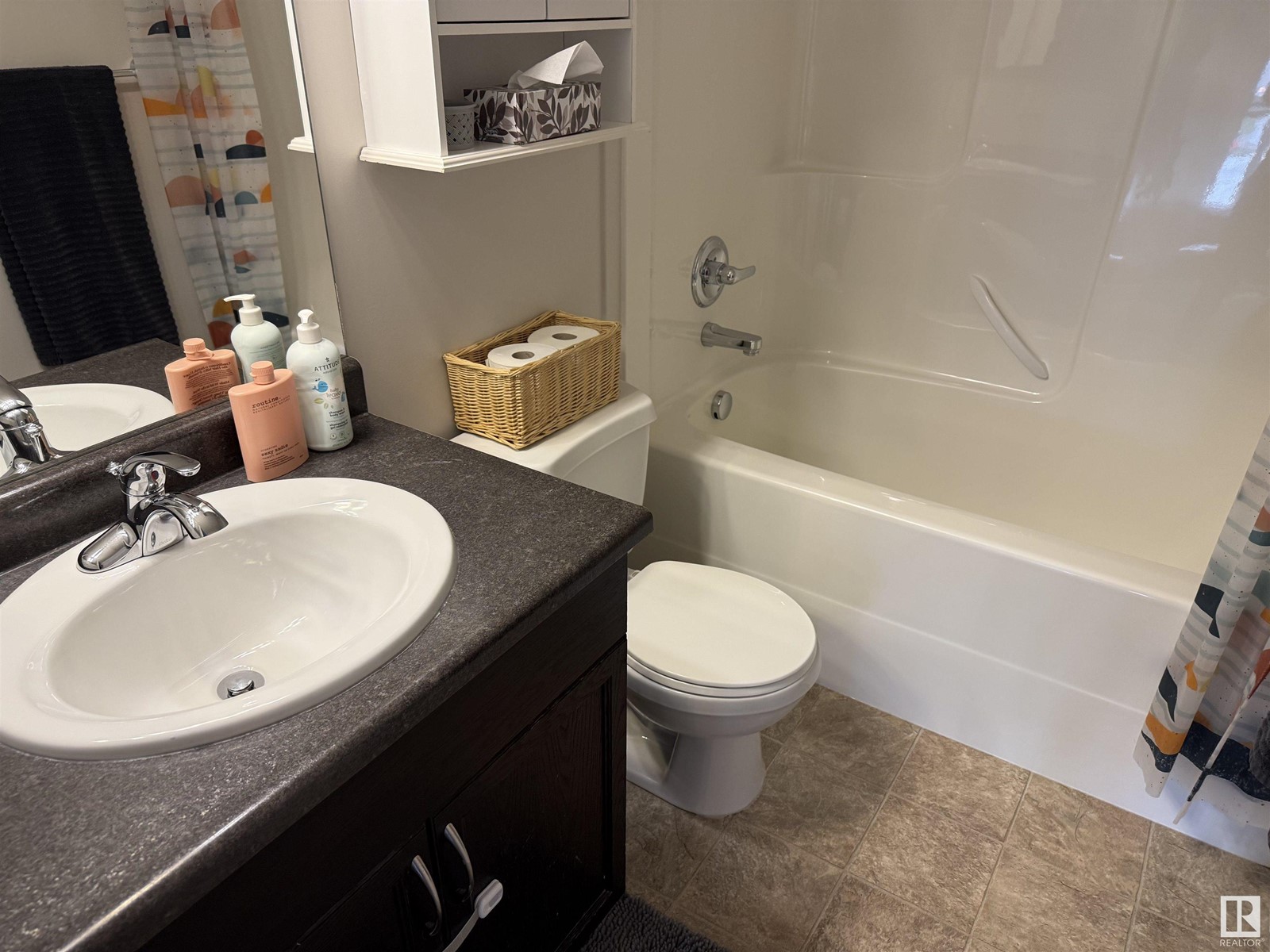5 Bedroom
4 Bathroom
1,880 ft2
Fireplace
Central Air Conditioning
Forced Air
$599,000
This might be the one you've been waiting for! Located at the very end of the cul-de-sac on a big pie lot sits this incredibly well kept 4 bedroom family home! Immaculate top to bottom, this beauty boasts such features as gleaming hardwood flooring, granite counter-tops, stainless steel appliances, a bright and open main floor great room design, gas fireplace, a fully finished basement (featuring a family room, bedroom and bathroom), a huge upstairs bonus room with vaulted ceilings, an enormous primary upper level bedroom with a spa like ensuite, a gourmet kitchen, big back composite deck, a double attached and HEATED garage, tons of storage, and the list goes on! Situated on a child friendly and quiet strip of houses, this one is also very close to schools, shopping, transportation, Henday and all other conceivable amenities. This one is sure to make your short list! (id:47041)
Property Details
|
MLS® Number
|
E4435691 |
|
Property Type
|
Single Family |
|
Neigbourhood
|
South Terwillegar |
|
Amenities Near By
|
Golf Course, Playground, Public Transit, Schools, Shopping |
|
Features
|
Cul-de-sac, Flat Site, No Back Lane, No Animal Home, No Smoking Home, Level |
|
Parking Space Total
|
4 |
|
Structure
|
Deck |
Building
|
Bathroom Total
|
4 |
|
Bedrooms Total
|
5 |
|
Appliances
|
Dishwasher, Dryer, Garage Door Opener Remote(s), Garage Door Opener, Microwave Range Hood Combo, Refrigerator, Storage Shed, Stove, Washer, Window Coverings |
|
Basement Development
|
Finished |
|
Basement Type
|
Full (finished) |
|
Constructed Date
|
2010 |
|
Construction Style Attachment
|
Detached |
|
Cooling Type
|
Central Air Conditioning |
|
Fireplace Fuel
|
Gas |
|
Fireplace Present
|
Yes |
|
Fireplace Type
|
Unknown |
|
Half Bath Total
|
1 |
|
Heating Type
|
Forced Air |
|
Stories Total
|
2 |
|
Size Interior
|
1,880 Ft2 |
|
Type
|
House |
Parking
|
Attached Garage
|
|
|
Heated Garage
|
|
Land
|
Acreage
|
No |
|
Fence Type
|
Fence |
|
Land Amenities
|
Golf Course, Playground, Public Transit, Schools, Shopping |
|
Size Irregular
|
500.27 |
|
Size Total
|
500.27 M2 |
|
Size Total Text
|
500.27 M2 |
Rooms
| Level |
Type |
Length |
Width |
Dimensions |
|
Basement |
Family Room |
|
|
Measurements not available |
|
Basement |
Bedroom 4 |
|
|
Measurements not available |
|
Basement |
Bedroom 5 |
3.4 m |
3.3 m |
3.4 m x 3.3 m |
|
Main Level |
Living Room |
4.13 m |
4.29 m |
4.13 m x 4.29 m |
|
Main Level |
Kitchen |
3.61 m |
4.29 m |
3.61 m x 4.29 m |
|
Main Level |
Breakfast |
3.93 m |
2.45 m |
3.93 m x 2.45 m |
|
Upper Level |
Primary Bedroom |
4.26 m |
3.48 m |
4.26 m x 3.48 m |
|
Upper Level |
Bedroom 2 |
3.4 m |
3 m |
3.4 m x 3 m |
|
Upper Level |
Bedroom 3 |
2.78 m |
3.48 m |
2.78 m x 3.48 m |
|
Upper Level |
Bonus Room |
5.79 m |
4.11 m |
5.79 m x 4.11 m |
https://www.realtor.ca/real-estate/28291915/8664-sloane-co-nw-edmonton-south-terwillegar
































