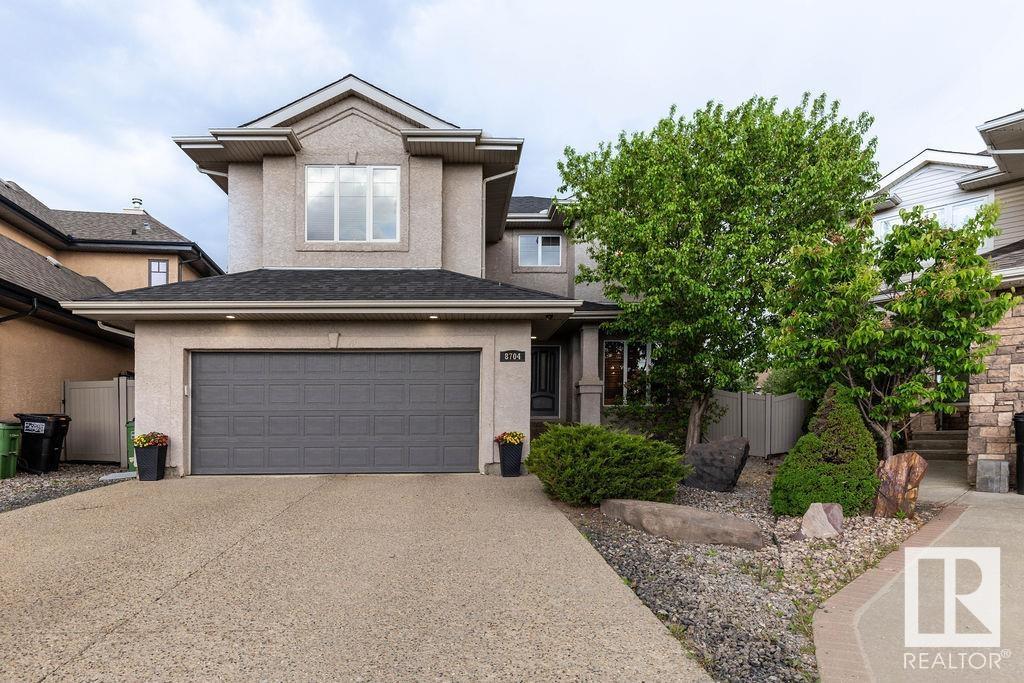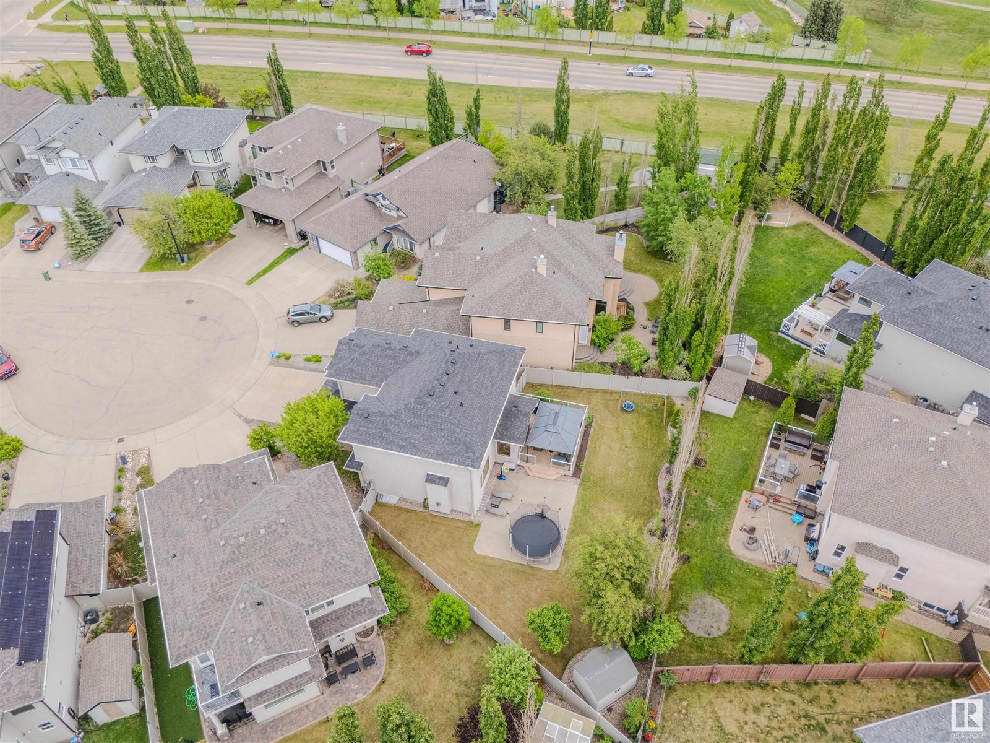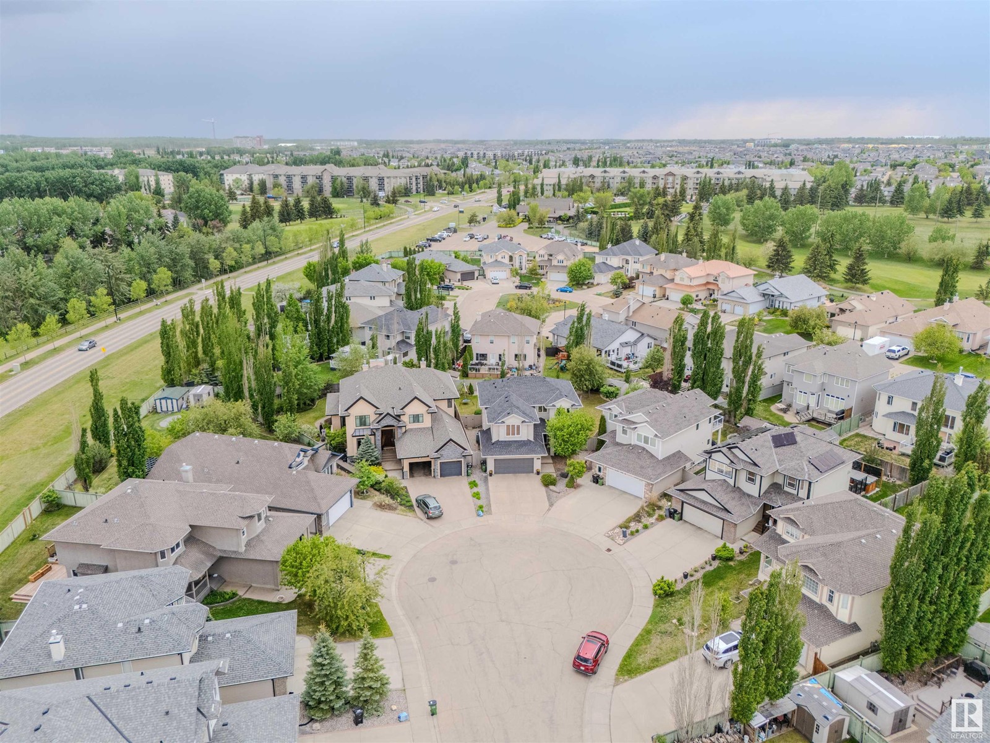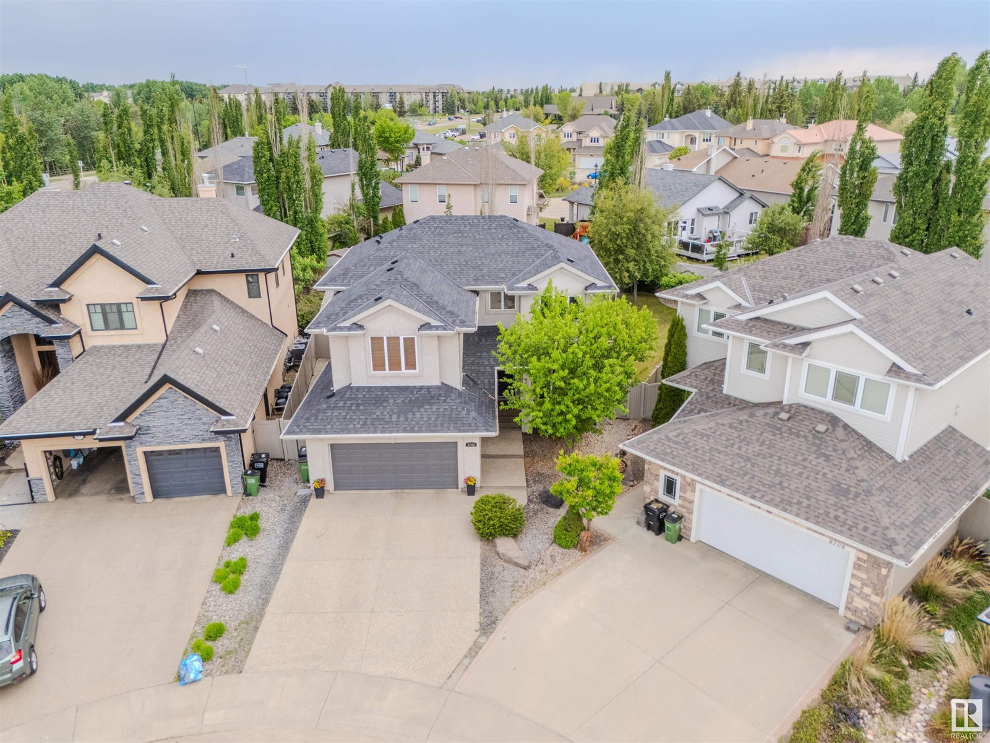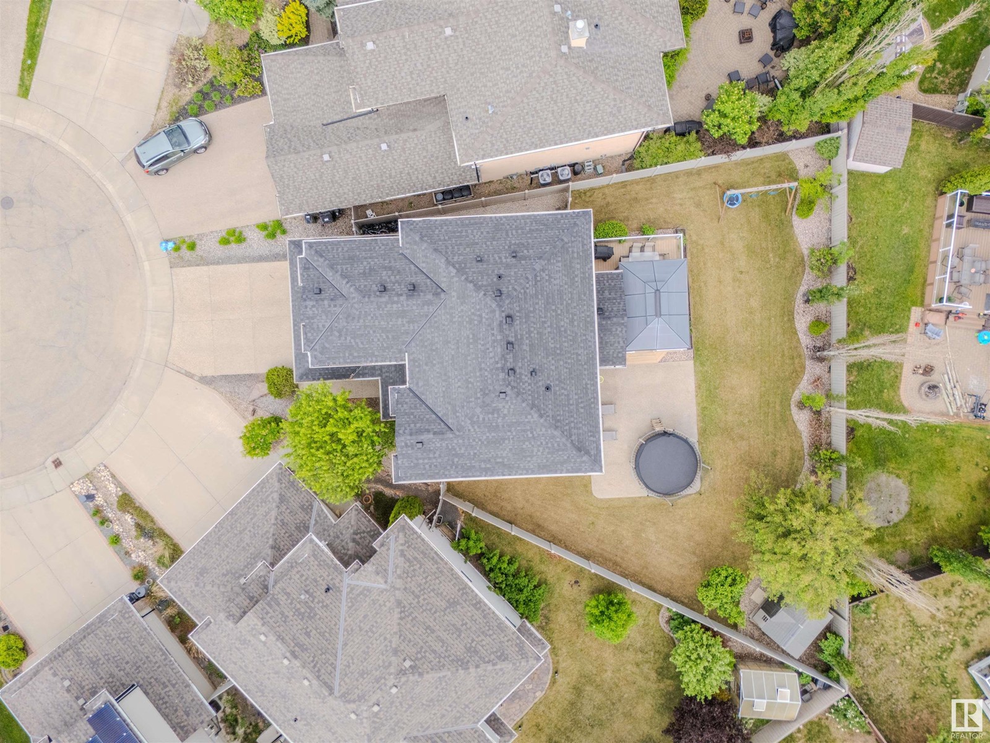4 Bedroom
4 Bathroom
2,332 ft2
Fireplace
Central Air Conditioning
Forced Air
$725,000
A rare find! This upgraded 4-bedroom family home sits on an incredible 678 sq. meter pie-shaped lot—more than double the size of most new lots—in a quiet cul-de-sac in Meadowland Estates of Suder Greens. The open-concept main level features hardwood floors, a den/office, spacious living room with gas fireplace, window-filled dining area, and a renovated kitchen with quartz counters, premium appliances, walk-through pantry, and extended island with seating. Upstairs offers a large bonus room, 3 bedrooms, and a stunning 5-piece ensuite with heated floors, stand-alone tub, double sinks, & tiled glass shower. The fully finished basement includes a huge rec room, family room, gym/bedroom, and stylish 4-piece bath. Outside is a southwest-facing backyard oasis with a gazebo-covered maintenance-free deck and patio—perfect for families, entertaining, or relaxing in the sun. Features include, new shingles '23, new AC/Furnace '21 and heated double garage. This one-of-a-kind lot sets this home apart—inside and out! (id:47041)
Property Details
|
MLS® Number
|
E4439408 |
|
Property Type
|
Single Family |
|
Neigbourhood
|
Suder Greens |
|
Amenities Near By
|
Golf Course, Playground, Public Transit, Schools, Shopping |
|
Features
|
Cul-de-sac, No Back Lane, Closet Organizers, No Animal Home, No Smoking Home |
|
Parking Space Total
|
4 |
|
Structure
|
Deck, Patio(s) |
Building
|
Bathroom Total
|
4 |
|
Bedrooms Total
|
4 |
|
Amenities
|
Vinyl Windows |
|
Appliances
|
Alarm System, Dishwasher, Dryer, Garage Door Opener Remote(s), Garage Door Opener, Microwave Range Hood Combo, Refrigerator, Storage Shed, Gas Stove(s), Washer, Window Coverings, See Remarks |
|
Basement Development
|
Finished |
|
Basement Type
|
Full (finished) |
|
Constructed Date
|
2007 |
|
Construction Style Attachment
|
Detached |
|
Cooling Type
|
Central Air Conditioning |
|
Fireplace Fuel
|
Gas |
|
Fireplace Present
|
Yes |
|
Fireplace Type
|
Unknown |
|
Half Bath Total
|
1 |
|
Heating Type
|
Forced Air |
|
Stories Total
|
2 |
|
Size Interior
|
2,332 Ft2 |
|
Type
|
House |
Parking
|
Attached Garage
|
|
|
Heated Garage
|
|
Land
|
Acreage
|
No |
|
Fence Type
|
Fence |
|
Land Amenities
|
Golf Course, Playground, Public Transit, Schools, Shopping |
|
Size Irregular
|
677.87 |
|
Size Total
|
677.87 M2 |
|
Size Total Text
|
677.87 M2 |
Rooms
| Level |
Type |
Length |
Width |
Dimensions |
|
Basement |
Family Room |
|
|
Measurements not available |
|
Basement |
Bedroom 4 |
3.69 m |
3.65 m |
3.69 m x 3.65 m |
|
Basement |
Recreation Room |
10.87 m |
6.21 m |
10.87 m x 6.21 m |
|
Main Level |
Living Room |
5.19 m |
4.86 m |
5.19 m x 4.86 m |
|
Main Level |
Dining Room |
3.33 m |
2.49 m |
3.33 m x 2.49 m |
|
Main Level |
Kitchen |
4.13 m |
3.96 m |
4.13 m x 3.96 m |
|
Main Level |
Den |
3.65 m |
3.03 m |
3.65 m x 3.03 m |
|
Main Level |
Laundry Room |
2.74 m |
1.76 m |
2.74 m x 1.76 m |
|
Upper Level |
Primary Bedroom |
4.17 m |
3.7 m |
4.17 m x 3.7 m |
|
Upper Level |
Bedroom 2 |
3.69 m |
3.04 m |
3.69 m x 3.04 m |
|
Upper Level |
Bedroom 3 |
3.47 m |
3.33 m |
3.47 m x 3.33 m |
|
Upper Level |
Bonus Room |
5.95 m |
4.53 m |
5.95 m x 4.53 m |
https://www.realtor.ca/real-estate/28390837/8704-207-st-nw-edmonton-suder-greens
