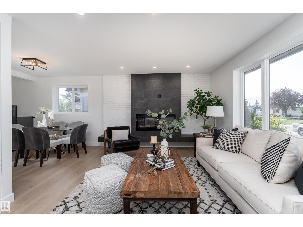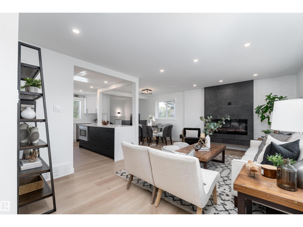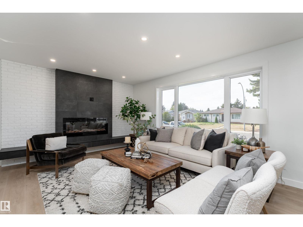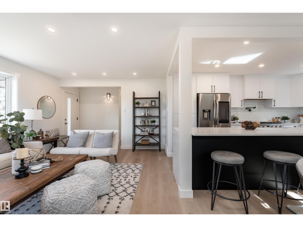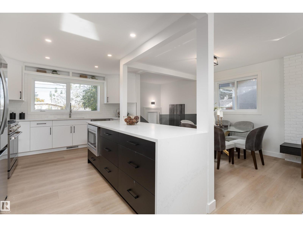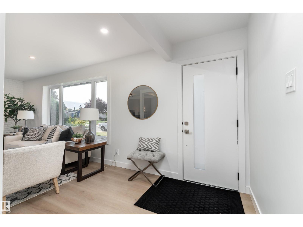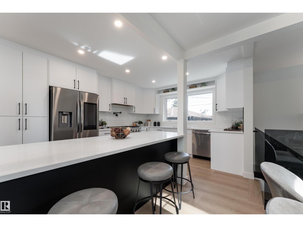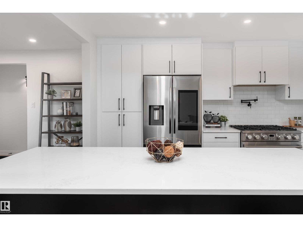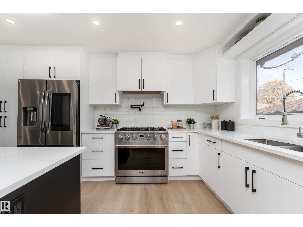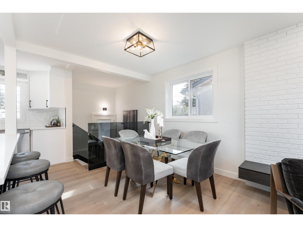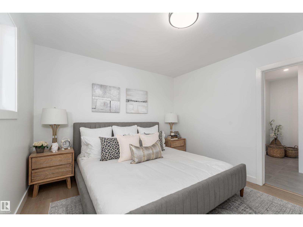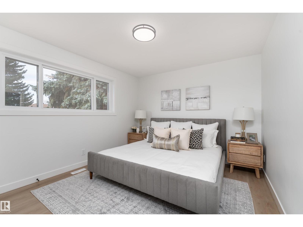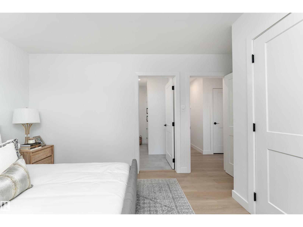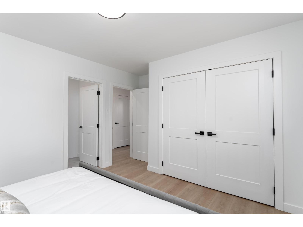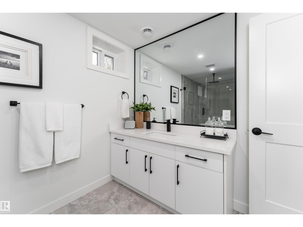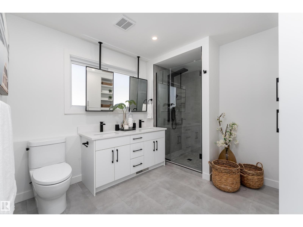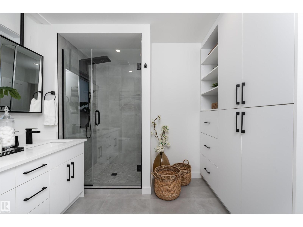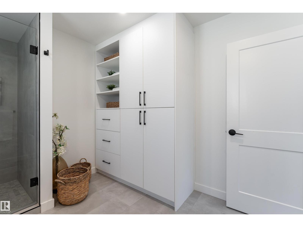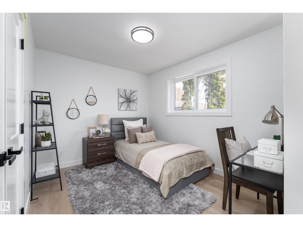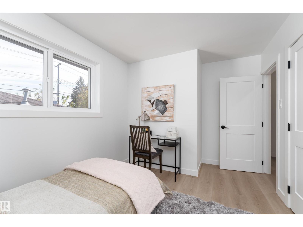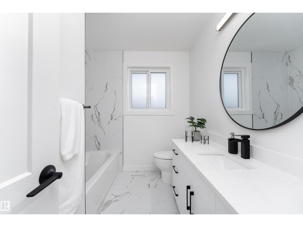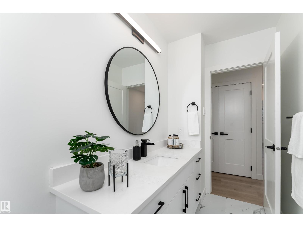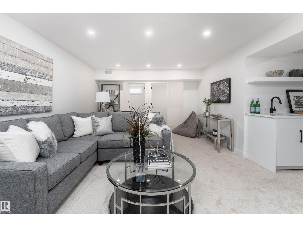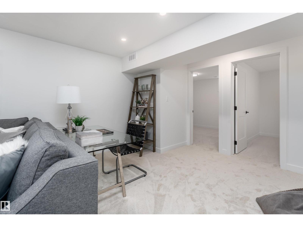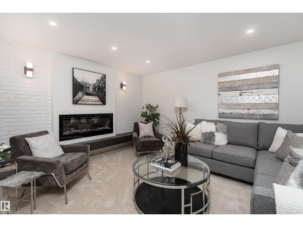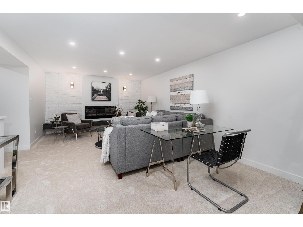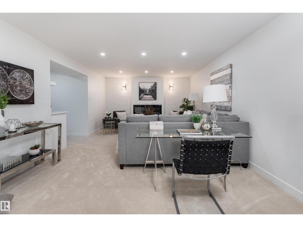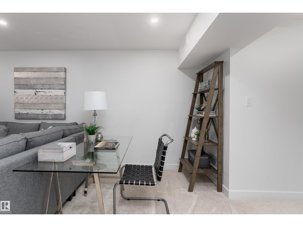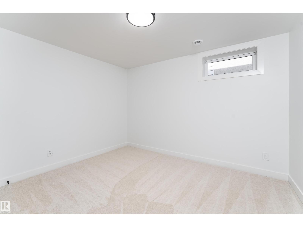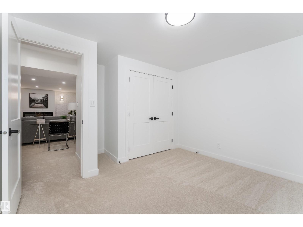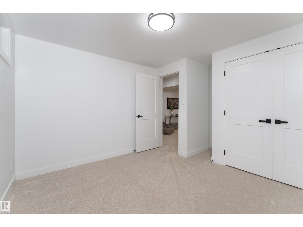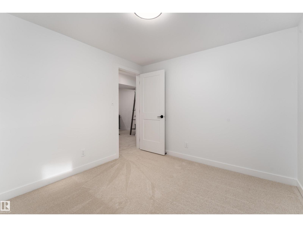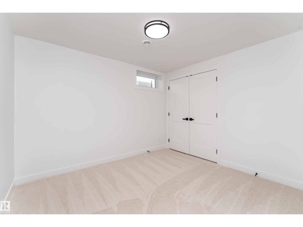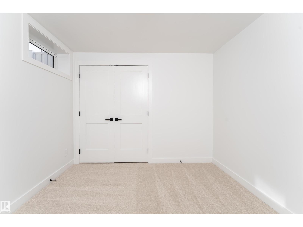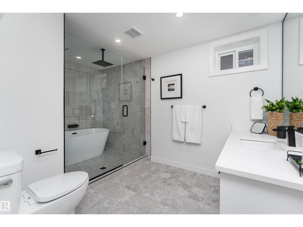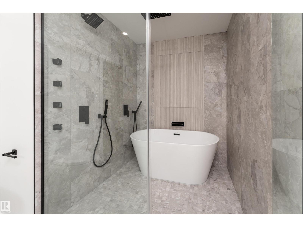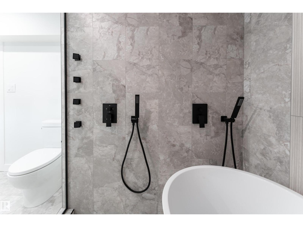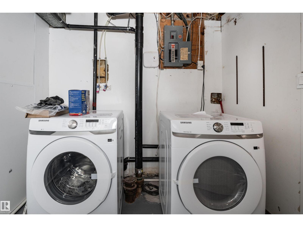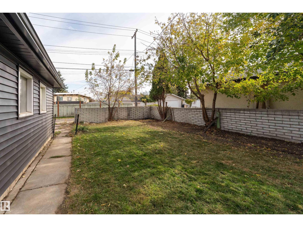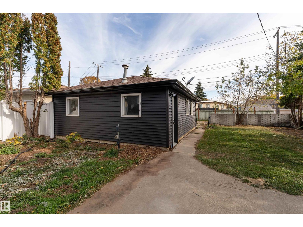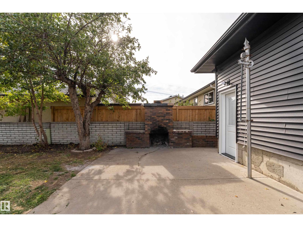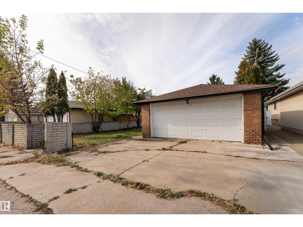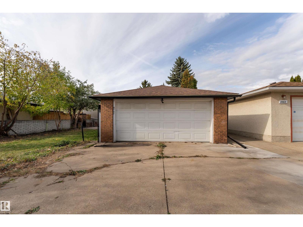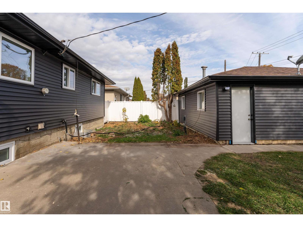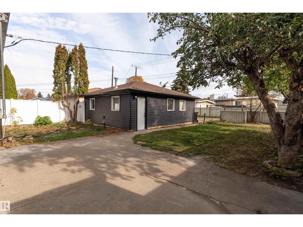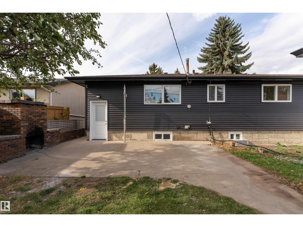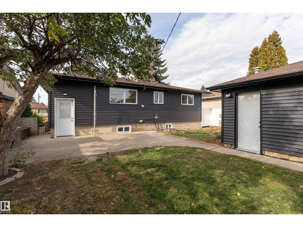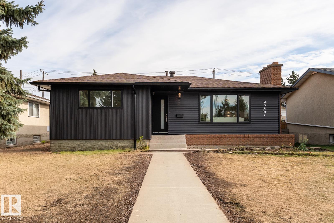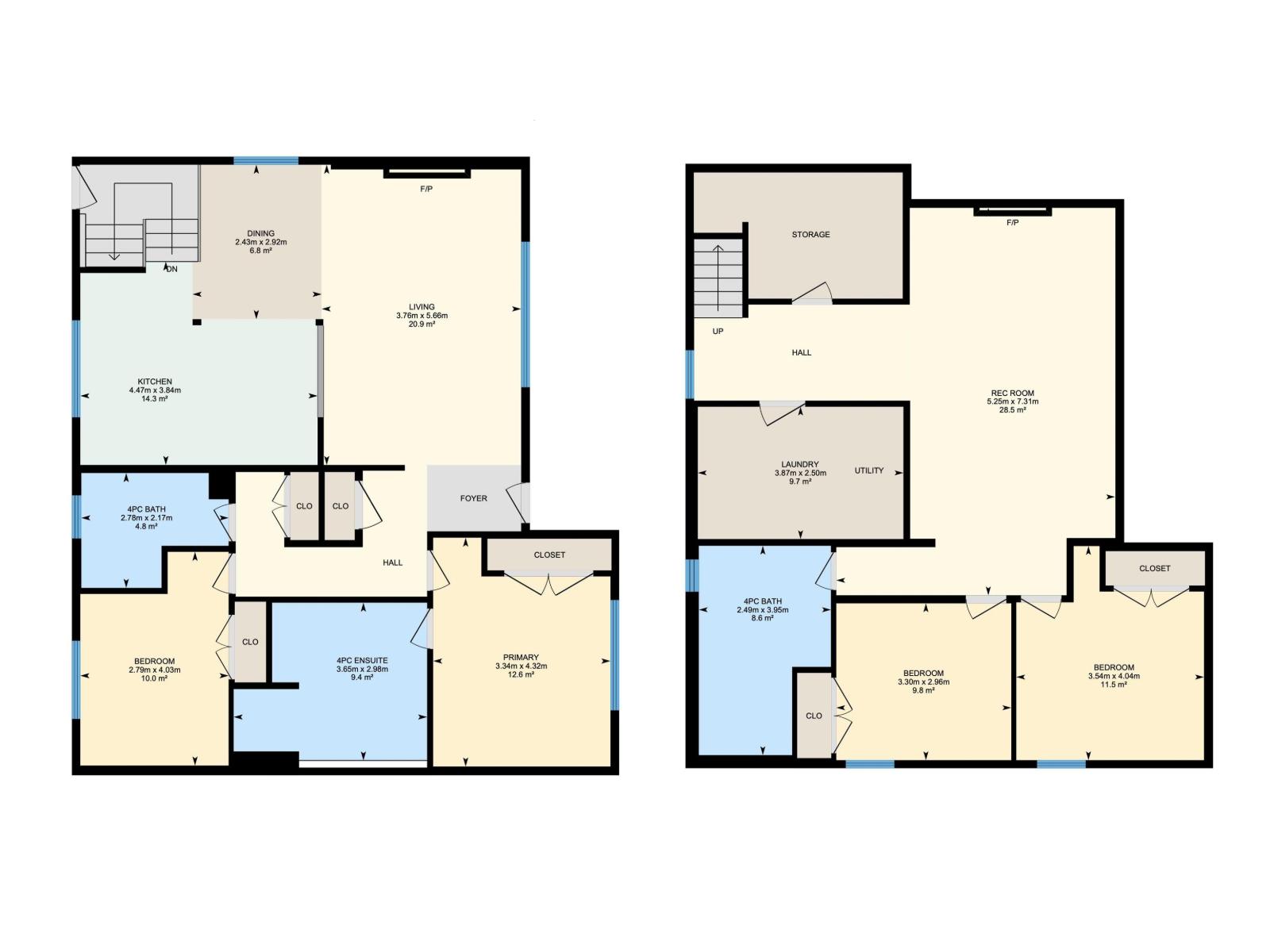4 Bedroom
3 Bathroom
1,166 ft2
Bungalow
Fireplace
Forced Air
$600,000
This stunning 1166 sq ft bungalow blends modern upgrades with comfort and style. The home features light vinyl plank flooring, upgraded windows that fill the space with natural light, and an upgraded fireplace finished in dark tile to the ceiling and framed by white brick. The open dining area flows into the white kitchen with stainless steel appliances, pot filler, and a 36” gas stove. The primary bedroom offers a beautifully upgraded 4-piece ensuite with double sinks and a tiled shower, while the second bedroom is bright with an upgraded 4-piece bath featuring marble tile nearby. The finished basement includes a cozy rec room with a second upgraded fireplace, wet bar, two bedrooms, another upgraded 4-piece bath with jetted tub, and a large laundry and storage area. Additional upgrades include a new hot water tank, concrete, and garage door. Outside, enjoy a fenced yard and a prime location near Fulton Ravine Park, Capilano Golf Course, and Hardisty Pool, making this mov-in ready home a true standout! (id:47041)
Property Details
|
MLS® Number
|
E4461730 |
|
Property Type
|
Single Family |
|
Neigbourhood
|
Kenilworth |
|
Amenities Near By
|
Golf Course, Playground, Public Transit, Schools, Shopping |
|
Community Features
|
Public Swimming Pool |
|
Features
|
Flat Site, Wet Bar, Recreational |
|
Structure
|
Patio(s) |
Building
|
Bathroom Total
|
3 |
|
Bedrooms Total
|
4 |
|
Appliances
|
Dishwasher, Microwave, Refrigerator, Gas Stove(s), Washer, Wine Fridge, Dryer |
|
Architectural Style
|
Bungalow |
|
Basement Development
|
Finished |
|
Basement Type
|
Full (finished) |
|
Constructed Date
|
1962 |
|
Construction Style Attachment
|
Detached |
|
Fire Protection
|
Smoke Detectors |
|
Fireplace Fuel
|
Wood |
|
Fireplace Present
|
Yes |
|
Fireplace Type
|
Unknown |
|
Heating Type
|
Forced Air |
|
Stories Total
|
1 |
|
Size Interior
|
1,166 Ft2 |
|
Type
|
House |
Parking
Land
|
Acreage
|
No |
|
Fence Type
|
Fence |
|
Land Amenities
|
Golf Course, Playground, Public Transit, Schools, Shopping |
|
Size Irregular
|
556.63 |
|
Size Total
|
556.63 M2 |
|
Size Total Text
|
556.63 M2 |
Rooms
| Level |
Type |
Length |
Width |
Dimensions |
|
Basement |
Bedroom 3 |
3.3 m |
2.96 m |
3.3 m x 2.96 m |
|
Basement |
Bedroom 4 |
3.54 m |
4.04 m |
3.54 m x 4.04 m |
|
Basement |
Utility Room |
|
|
Measurements not available |
|
Basement |
Laundry Room |
3.87 m |
2.5 m |
3.87 m x 2.5 m |
|
Basement |
Recreation Room |
5.25 m |
7.31 m |
5.25 m x 7.31 m |
|
Main Level |
Living Room |
3.76 m |
5.66 m |
3.76 m x 5.66 m |
|
Main Level |
Dining Room |
2.43 m |
2.92 m |
2.43 m x 2.92 m |
|
Main Level |
Kitchen |
4.47 m |
3.84 m |
4.47 m x 3.84 m |
|
Main Level |
Primary Bedroom |
3.34 m |
4.32 m |
3.34 m x 4.32 m |
|
Main Level |
Bedroom 2 |
2.79 m |
4.03 m |
2.79 m x 4.03 m |
https://www.realtor.ca/real-estate/28978661/8707-54-st-nw-edmonton-kenilworth
