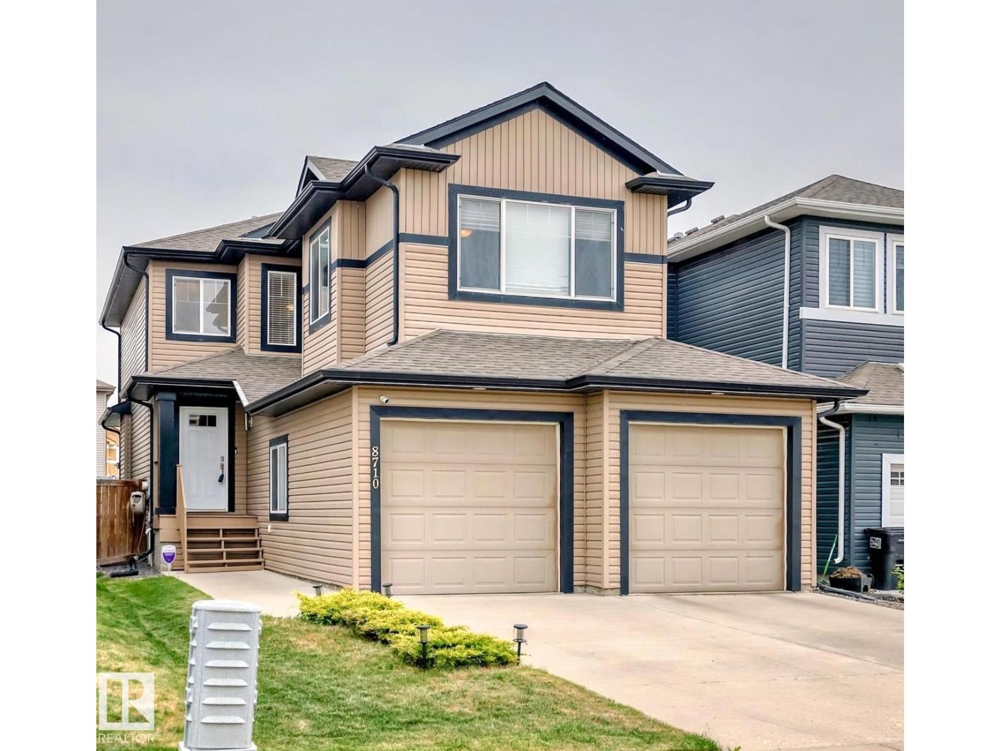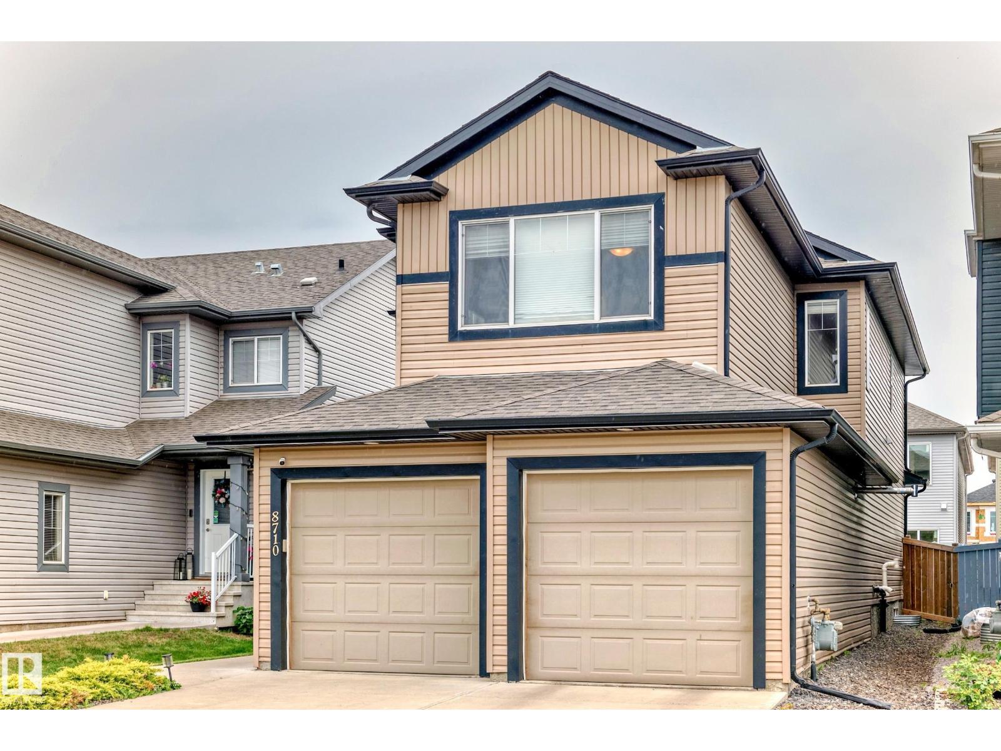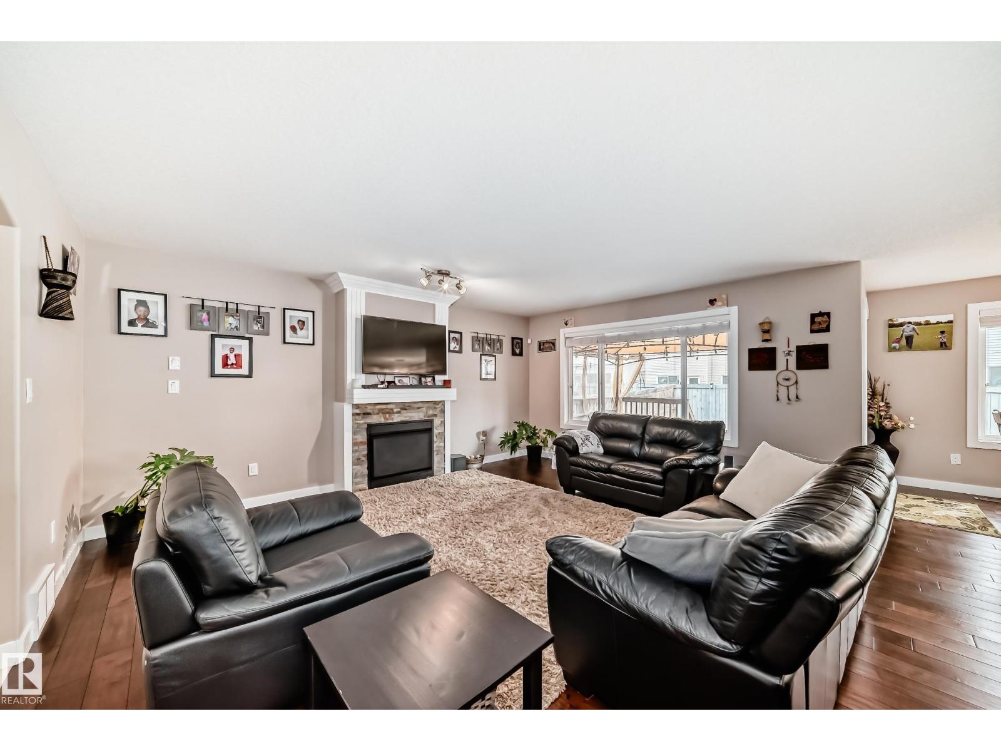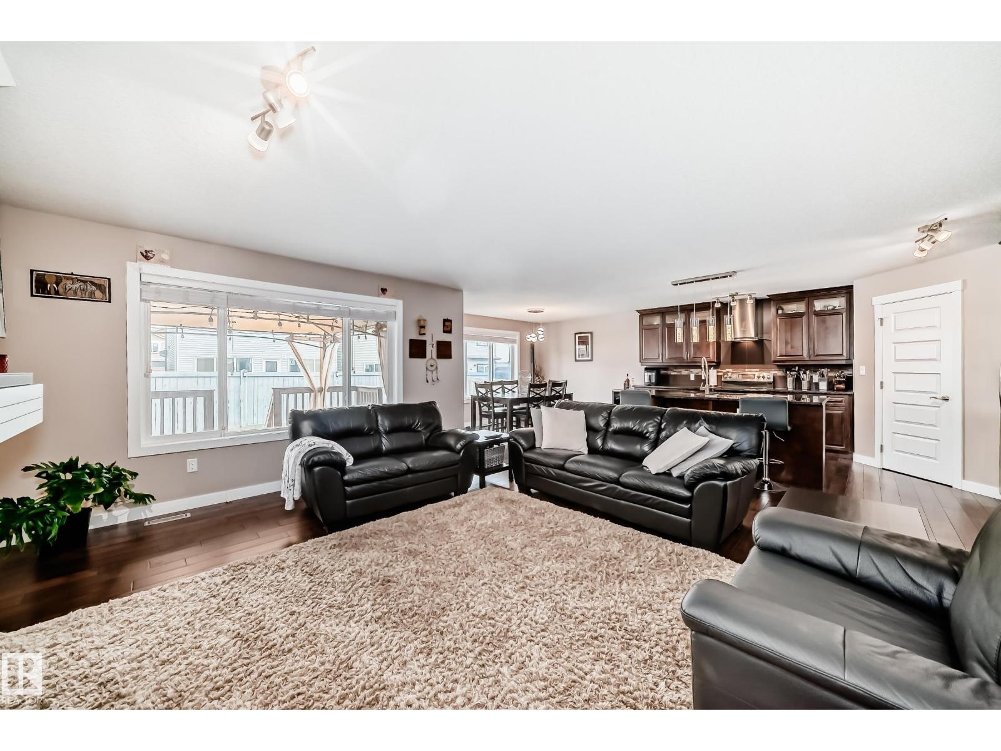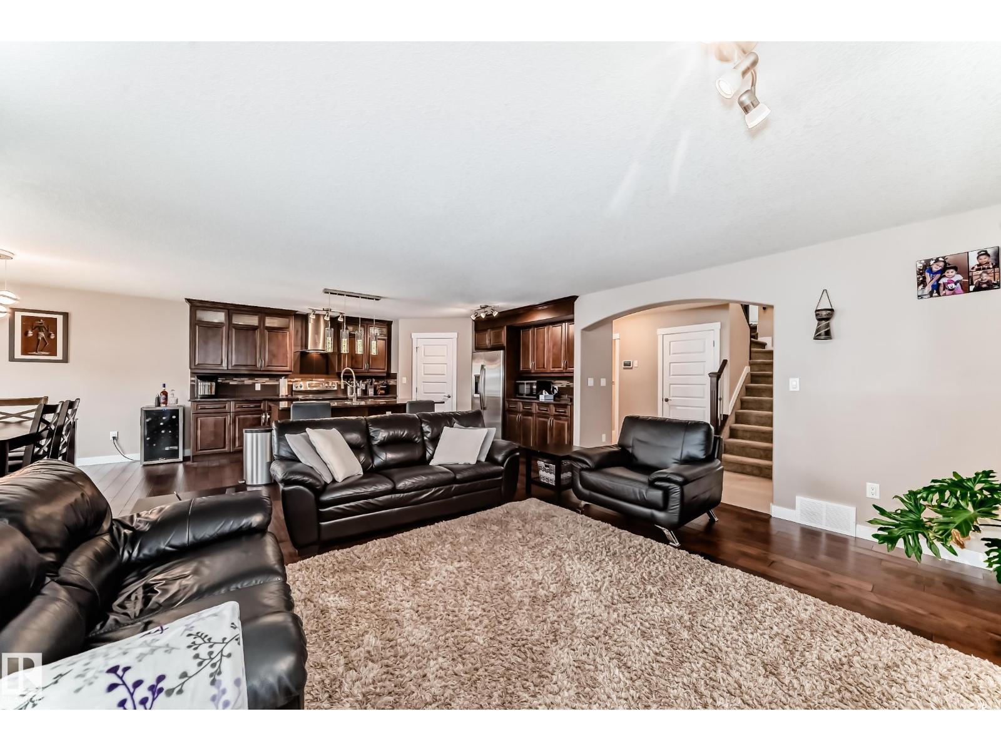3 Bedroom
3 Bathroom
2,232 ft2
Central Air Conditioning
Forced Air
$599,000
This beautiful home feels brand new, as the original owner has barely lived in it. Featuring an open-concept floor plan w/dark hardwood floors and a stunning kitchen equipped with floor-to-ceiling cabinetry, a large center island with a granite countertop, & plenty of counter space. The main floor offers an inviting living room w/gas fireplace, a large 2 piece bathroom, & a spacious mudroom. Upstairs, you'll find a very large bonus room, along with 3 bedrooms, main bathroom, & laundry. The primary bedroom is bright & welcoming, filled with natural light, & includes a five-piece ensuite bathroom & a walk-in closet. Additionally, the home boasts a heated & oversized double tandem garage that easily accommodates three vehicles. Step outside to enjoy a beautifully landscaped backyard featuring a large deck & a charming pergola. This remarkable home is move-in ready, there's no landscaping required, & there's no need to build a fence or deck, plus all appliances and window coverings are included. (id:47041)
Property Details
|
MLS® Number
|
E4442305 |
|
Property Type
|
Single Family |
|
Neigbourhood
|
Klarvatten |
|
Amenities Near By
|
Playground, Public Transit, Schools |
|
Features
|
No Back Lane, No Animal Home, No Smoking Home |
Building
|
Bathroom Total
|
3 |
|
Bedrooms Total
|
3 |
|
Amenities
|
Vinyl Windows |
|
Appliances
|
Dishwasher, Dryer, Garage Door Opener Remote(s), Garage Door Opener, Refrigerator, Stove, Washer, Window Coverings |
|
Basement Development
|
Unfinished |
|
Basement Type
|
Full (unfinished) |
|
Constructed Date
|
2013 |
|
Construction Style Attachment
|
Detached |
|
Cooling Type
|
Central Air Conditioning |
|
Half Bath Total
|
1 |
|
Heating Type
|
Forced Air |
|
Stories Total
|
2 |
|
Size Interior
|
2,232 Ft2 |
|
Type
|
House |
Parking
Land
|
Acreage
|
No |
|
Fence Type
|
Fence |
|
Land Amenities
|
Playground, Public Transit, Schools |
|
Size Irregular
|
386.51 |
|
Size Total
|
386.51 M2 |
|
Size Total Text
|
386.51 M2 |
Rooms
| Level |
Type |
Length |
Width |
Dimensions |
|
Main Level |
Living Room |
|
|
Measurements not available |
|
Main Level |
Dining Room |
|
|
Measurements not available |
|
Main Level |
Kitchen |
|
|
Measurements not available |
|
Upper Level |
Primary Bedroom |
|
|
Measurements not available |
|
Upper Level |
Bedroom 2 |
|
|
Measurements not available |
|
Upper Level |
Bedroom 3 |
|
|
Measurements not available |
|
Upper Level |
Bonus Room |
|
|
Measurements not available |
https://www.realtor.ca/real-estate/28466287/8710-180a-av-nw-edmonton-klarvatten
