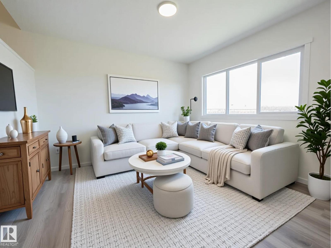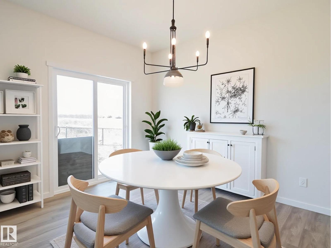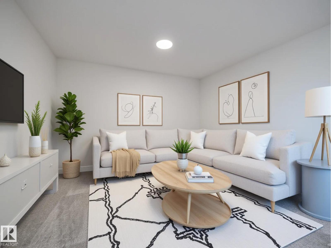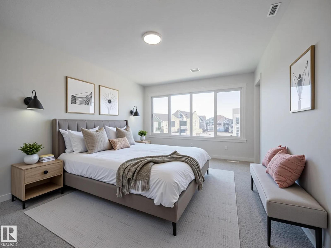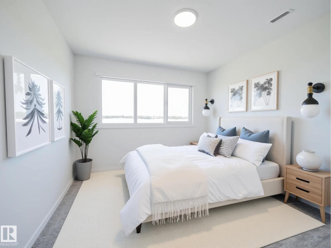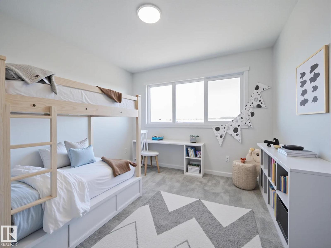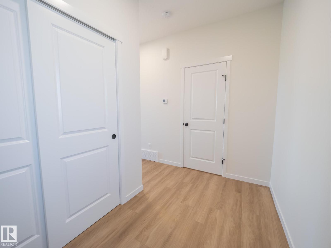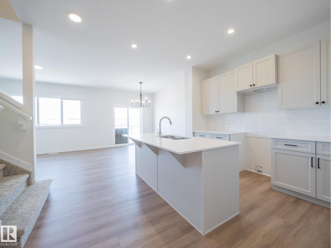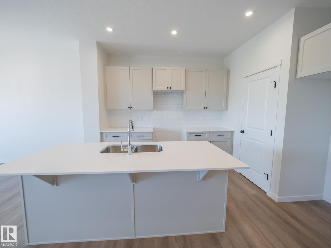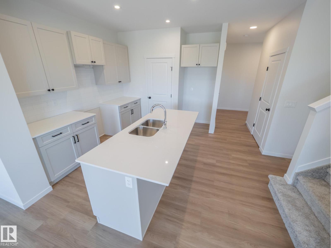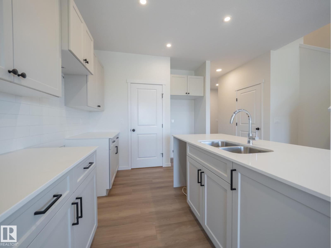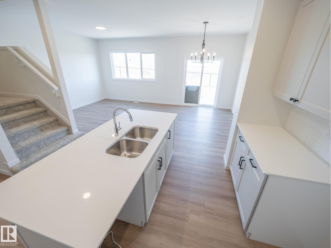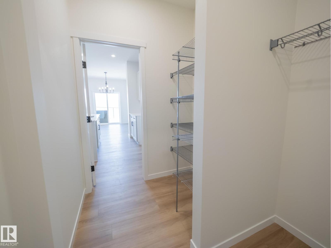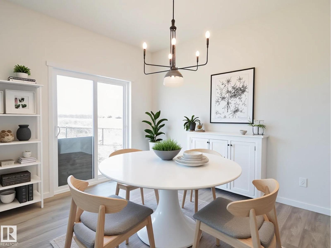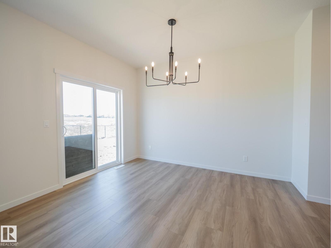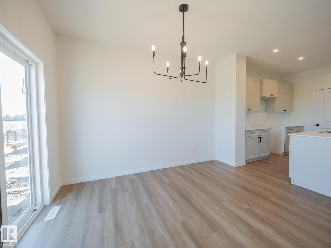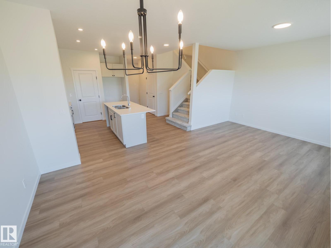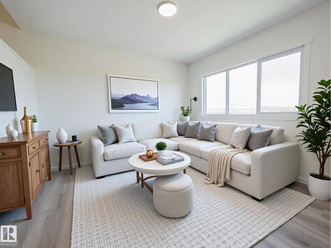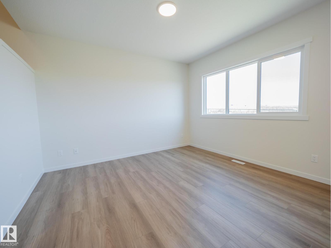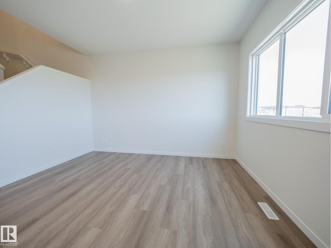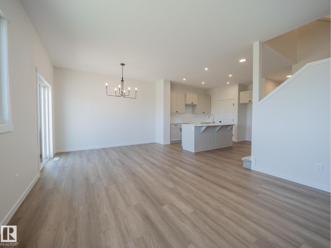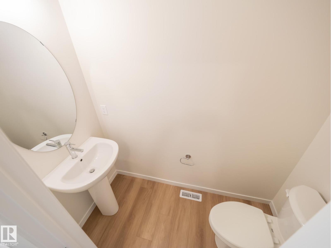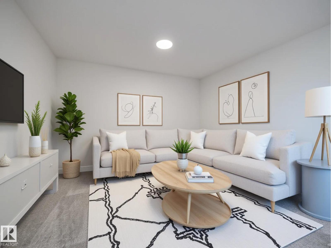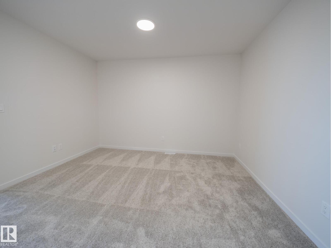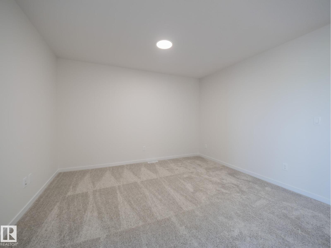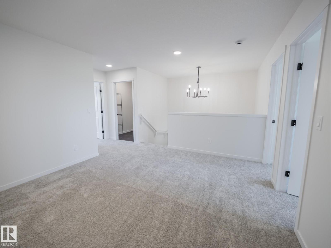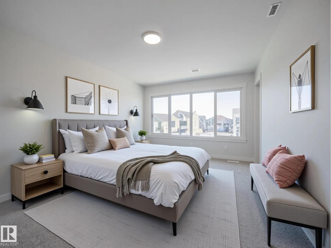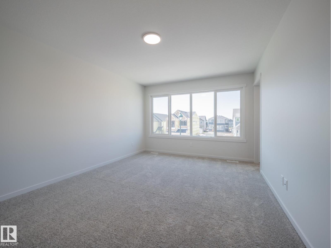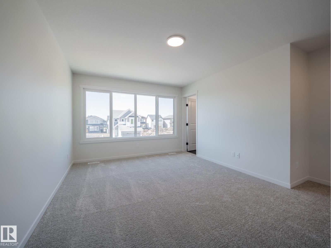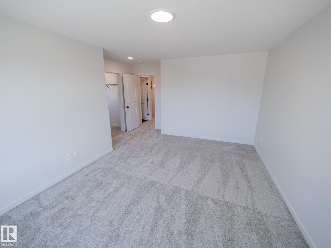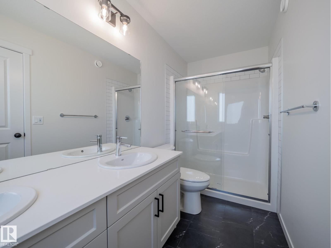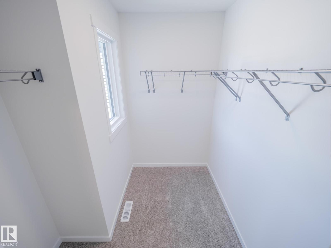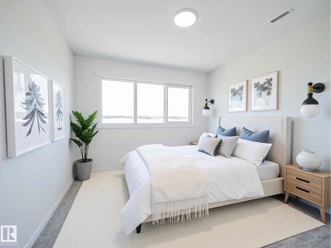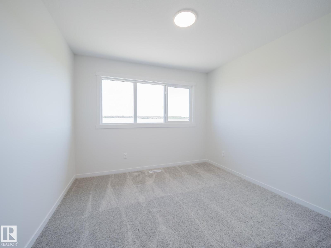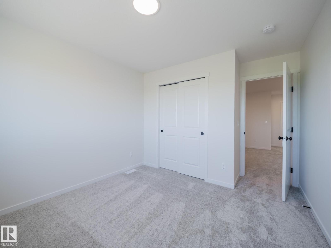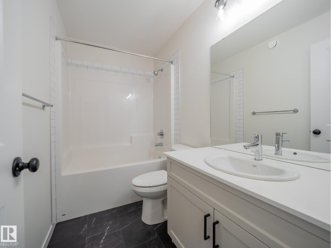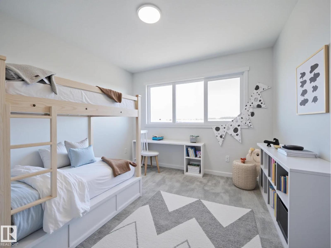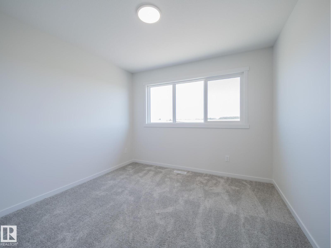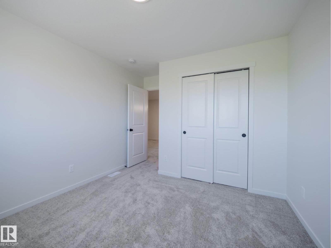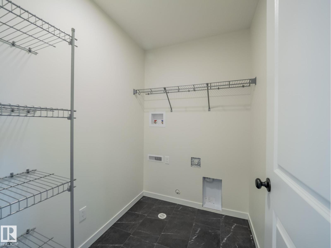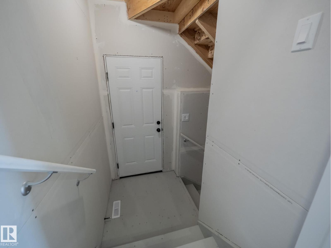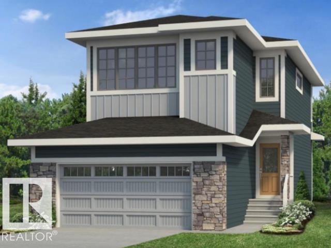3 Bedroom
3 Bathroom
1,688 ft2
Forced Air
$525,000
Experience refined living in this beautifully designed Coventry Home with SEPARATE ENTRANCE and double attached garage. 9' ceilings on the main floor create a bright, open feel throughout. The kitchen combines style and function with quartz countertops, sleek cabinetry, and a spacious walk-through pantry. Its open design flows into the dining area and Great Room, making it the perfect space to gather with family and friends. A half bath completes the main floor. Upstairs, unwind in the primary suite featuring a 4pc ensuite with double sinks, a walk-in shower, and a generous walk-in closet. Two additional bedrooms, a full bath, laundry, and a versatile bonus room complete the second level. Built with Coventry’s signature craftsmanship and backed by the Alberta New Home Warranty Program, this home delivers style, function, and peace of mind. *Home is under construction. Photos are of a similar home and may include virtual staging; finishings may vary* (id:47041)
Property Details
|
MLS® Number
|
E4460483 |
|
Property Type
|
Single Family |
|
Neigbourhood
|
Rosenthal (Edmonton) |
|
Amenities Near By
|
Playground, Public Transit, Schools, Shopping |
Building
|
Bathroom Total
|
3 |
|
Bedrooms Total
|
3 |
|
Amenities
|
Ceiling - 9ft, Vinyl Windows |
|
Basement Development
|
Unfinished |
|
Basement Type
|
Full (unfinished) |
|
Constructed Date
|
2025 |
|
Construction Style Attachment
|
Detached |
|
Fire Protection
|
Smoke Detectors |
|
Half Bath Total
|
1 |
|
Heating Type
|
Forced Air |
|
Stories Total
|
2 |
|
Size Interior
|
1,688 Ft2 |
|
Type
|
House |
Parking
Land
|
Acreage
|
No |
|
Land Amenities
|
Playground, Public Transit, Schools, Shopping |
|
Size Irregular
|
290.85 |
|
Size Total
|
290.85 M2 |
|
Size Total Text
|
290.85 M2 |
Rooms
| Level |
Type |
Length |
Width |
Dimensions |
|
Main Level |
Living Room |
|
|
Measurements not available |
|
Main Level |
Dining Room |
|
|
Measurements not available |
|
Main Level |
Kitchen |
|
|
Measurements not available |
|
Main Level |
Pantry |
|
|
Measurements not available |
|
Main Level |
Mud Room |
|
|
Measurements not available |
|
Upper Level |
Primary Bedroom |
|
|
Measurements not available |
|
Upper Level |
Bedroom 2 |
|
|
Measurements not available |
|
Upper Level |
Bedroom 3 |
|
|
Measurements not available |
|
Upper Level |
Bonus Room |
|
|
Measurements not available |
|
Upper Level |
Laundry Room |
|
|
Measurements not available |
https://www.realtor.ca/real-estate/28943198/8712-224-st-nw-edmonton-rosenthal-edmonton
