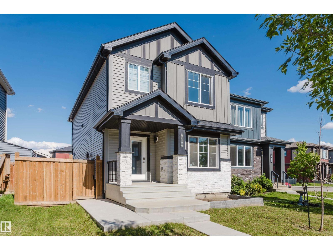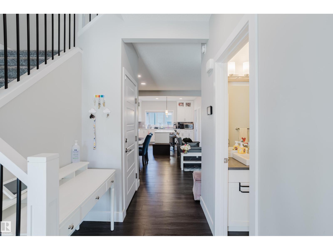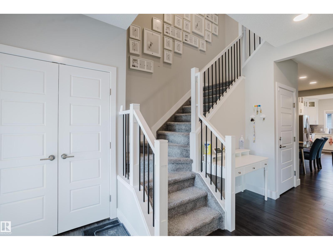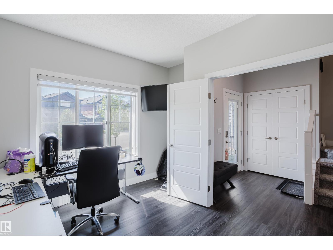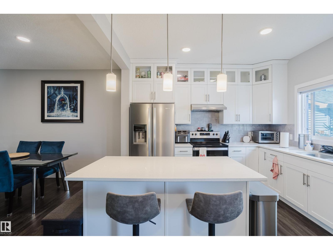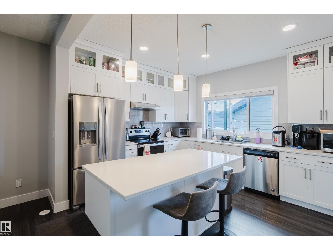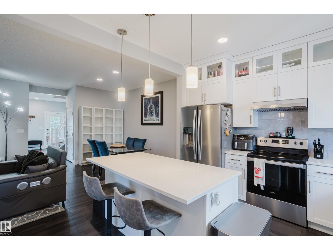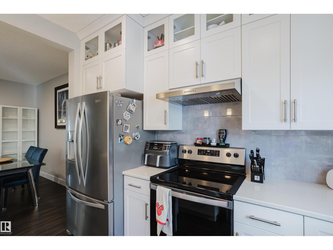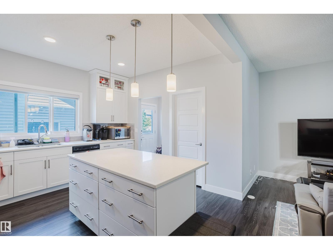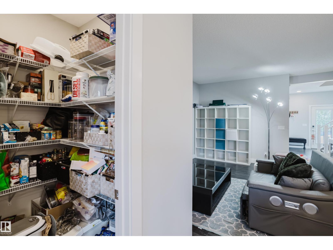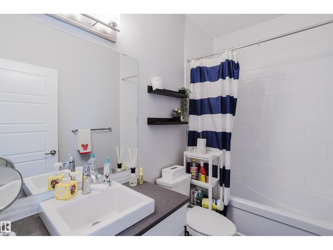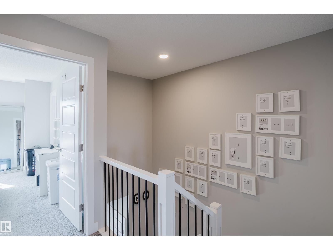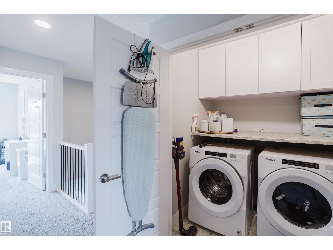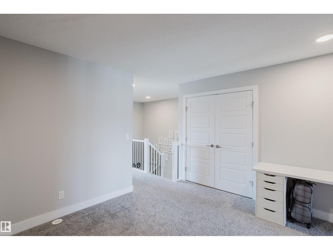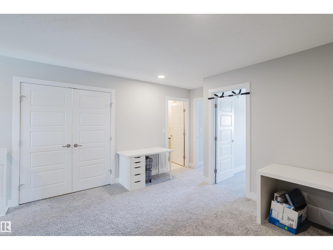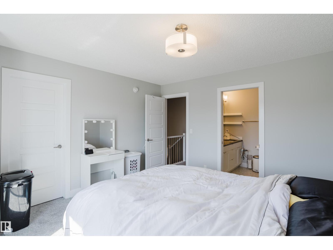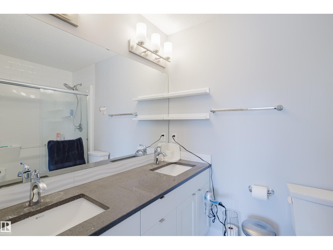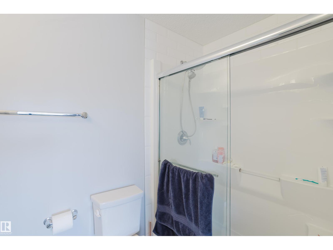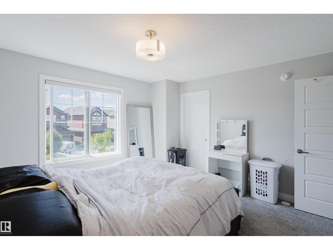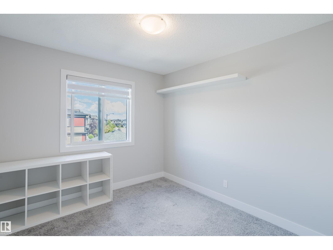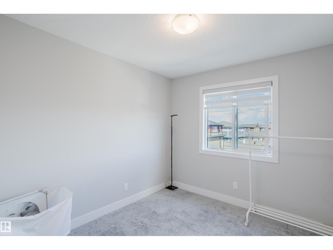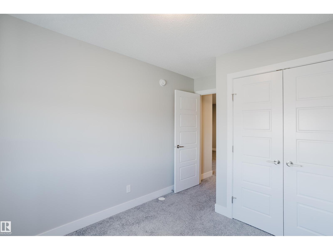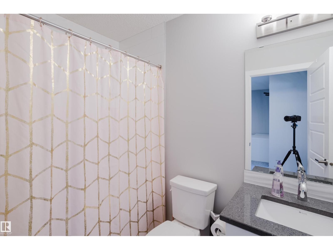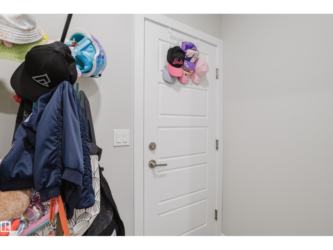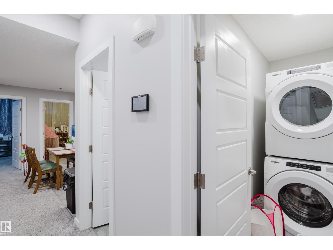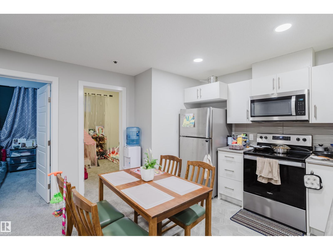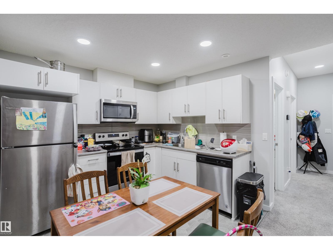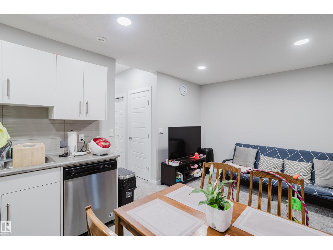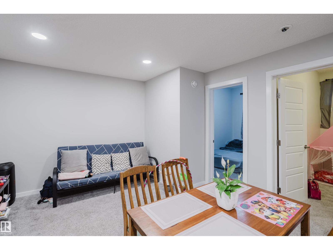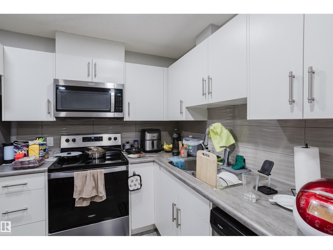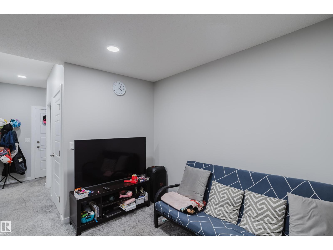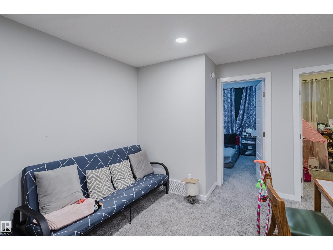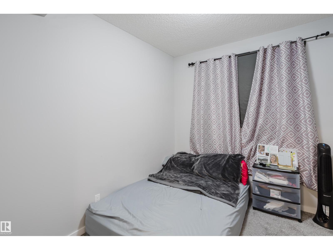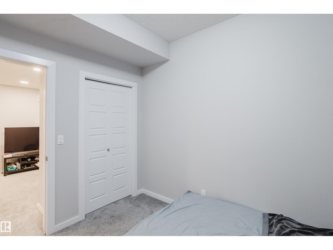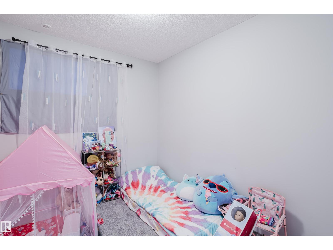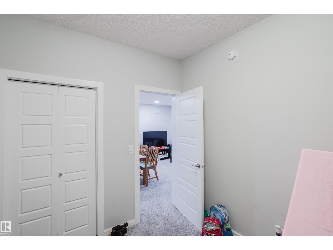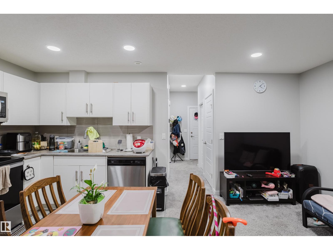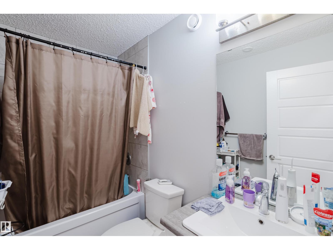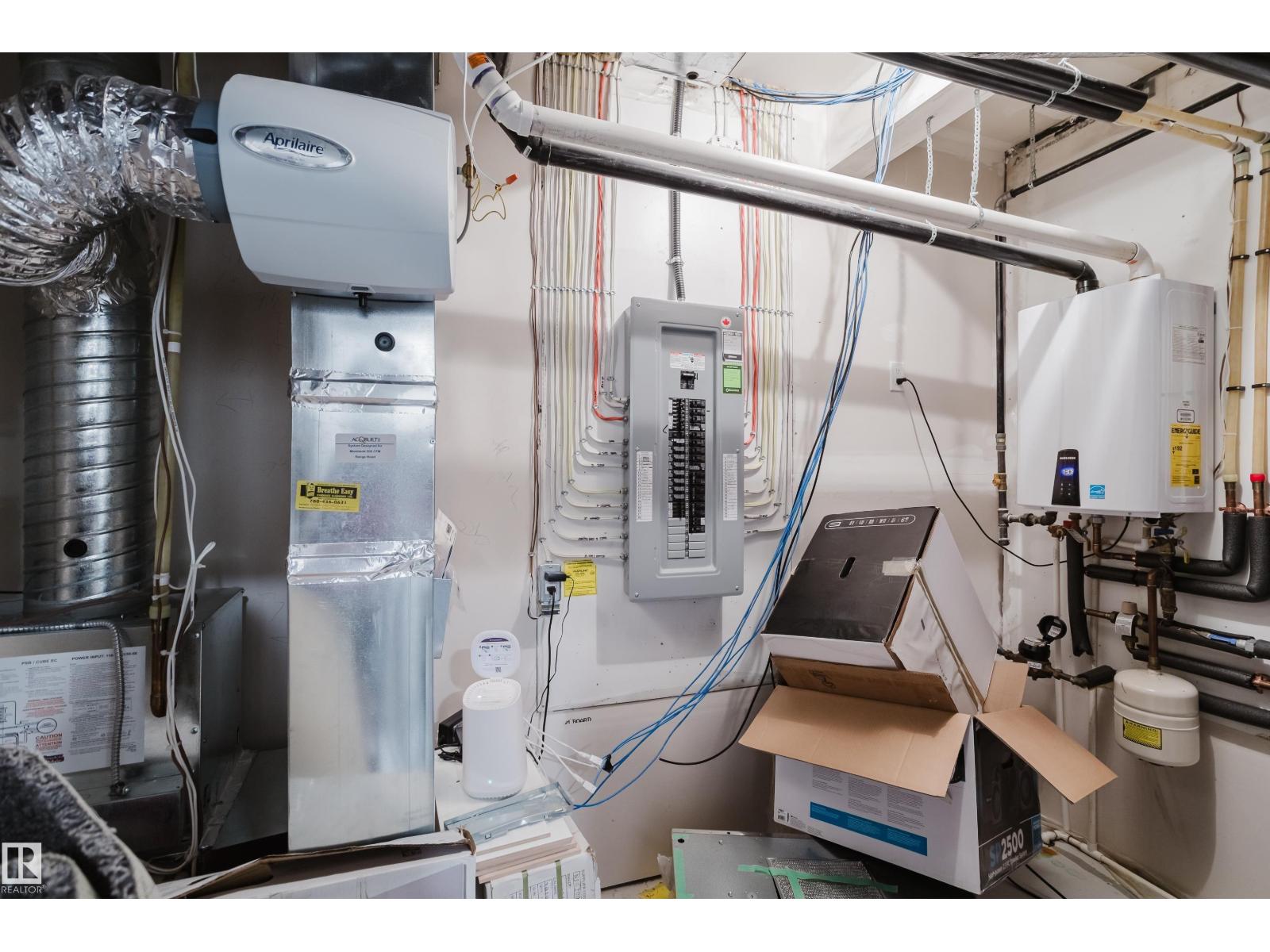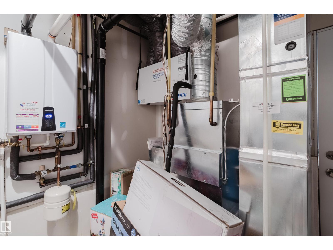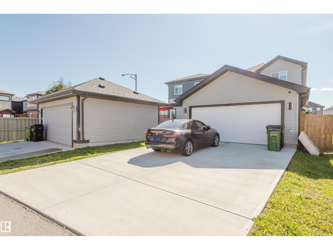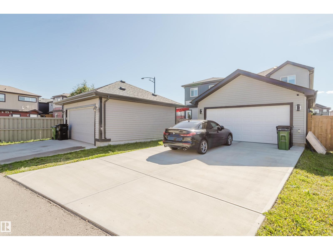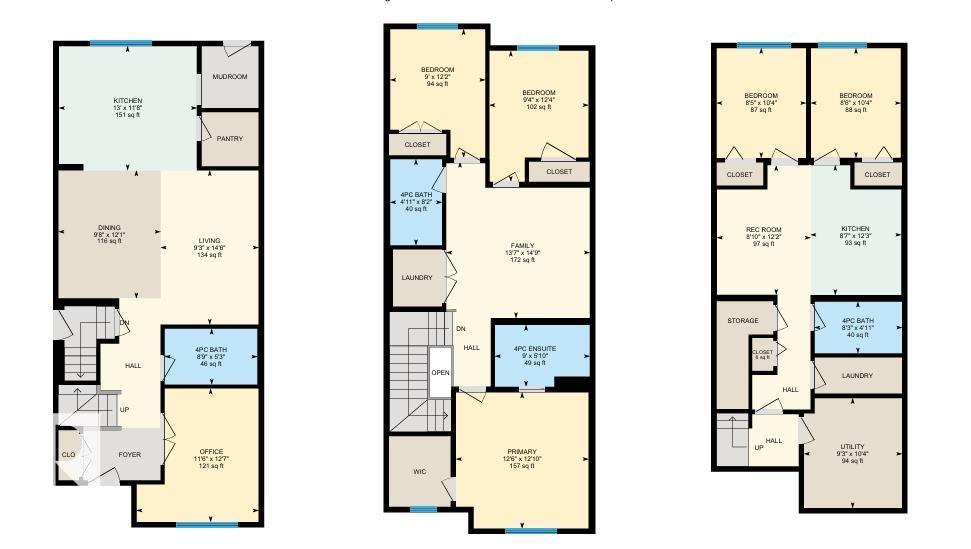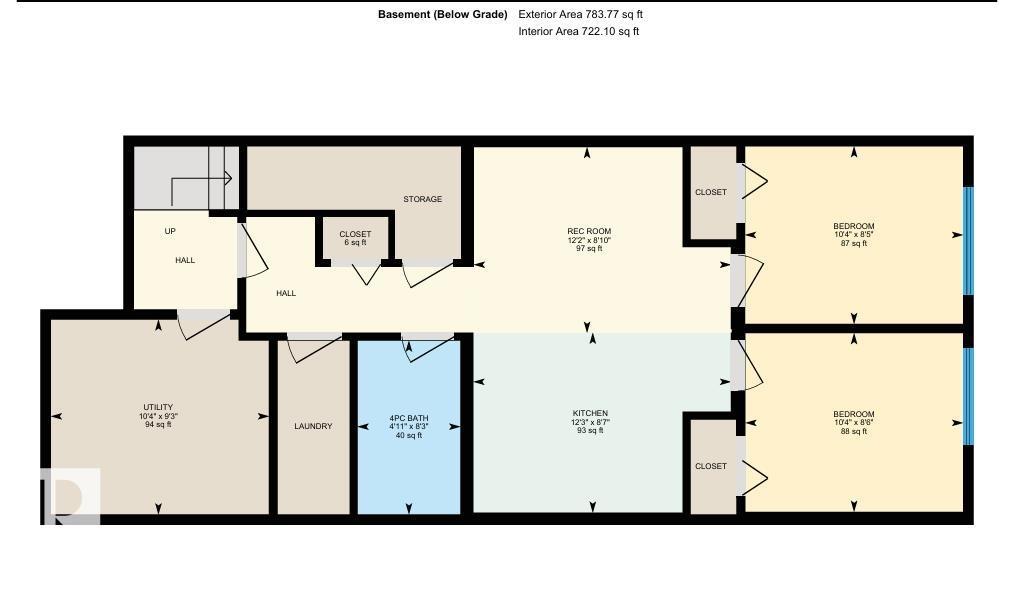6 Bedroom
4 Bathroom
1,776 ft2
Central Air Conditioning
Forced Air
$600,000
Welcome to this 1778 sq/ft two-storey with LEGAL 2 BEDROOM SUITE, beautifully maintained and loaded with custom finishes. The main floor boasts 9 ft ceilings, luxury vinyl plank flooring, A/C, and abundant natural light. With 4 bedrooms and 3 full baths — including a full bedroom and bath on every level — ideal for large or growing families. The open layout leads to this showstopping kitchen with ceiling-height cabinets, quartz counters, a large functional island with slide-out drawers, walk in pantry, and upgraded SS appliances. Upstairs features a large bonus area, 3 beds with a stunning primary retreat with double vanity ensuite and massive walk-in closet. The fully legal, custom-designed 2-bedroom suite adds excellent income potential unlike any other property. An oversized rear garage and extra-large driveway provide ample parking, while quick highway access, tons of walking paths, and nearby amenities make this home a rare find! (id:47041)
Property Details
|
MLS® Number
|
E4457086 |
|
Property Type
|
Single Family |
|
Neigbourhood
|
Rosenthal (Edmonton) |
|
Features
|
No Smoking Home |
Building
|
Bathroom Total
|
4 |
|
Bedrooms Total
|
6 |
|
Appliances
|
Dishwasher, Furniture, Hood Fan, Stove, Window Coverings, See Remarks, Dryer, Refrigerator, Two Stoves, Two Washers |
|
Basement Development
|
Finished |
|
Basement Features
|
Suite |
|
Basement Type
|
Full (finished) |
|
Constructed Date
|
2020 |
|
Construction Style Attachment
|
Detached |
|
Cooling Type
|
Central Air Conditioning |
|
Heating Type
|
Forced Air |
|
Stories Total
|
2 |
|
Size Interior
|
1,776 Ft2 |
|
Type
|
House |
Parking
Land
|
Acreage
|
No |
|
Fence Type
|
Fence |
|
Size Irregular
|
343.52 |
|
Size Total
|
343.52 M2 |
|
Size Total Text
|
343.52 M2 |
Rooms
| Level |
Type |
Length |
Width |
Dimensions |
|
Basement |
Bedroom 5 |
|
|
Measurements not available |
|
Basement |
Bedroom 6 |
|
|
Measurements not available |
|
Main Level |
Living Room |
|
|
Measurements not available |
|
Main Level |
Dining Room |
|
|
Measurements not available |
|
Main Level |
Kitchen |
|
|
Measurements not available |
|
Main Level |
Bedroom 4 |
|
|
Measurements not available |
|
Main Level |
Bonus Room |
|
|
Measurements not available |
|
Upper Level |
Primary Bedroom |
|
|
Measurements not available |
|
Upper Level |
Bedroom 2 |
|
|
Measurements not available |
|
Upper Level |
Bedroom 3 |
|
|
Measurements not available |
https://www.realtor.ca/real-estate/28844482/8719-223-st-nw-edmonton-rosenthal-edmonton
