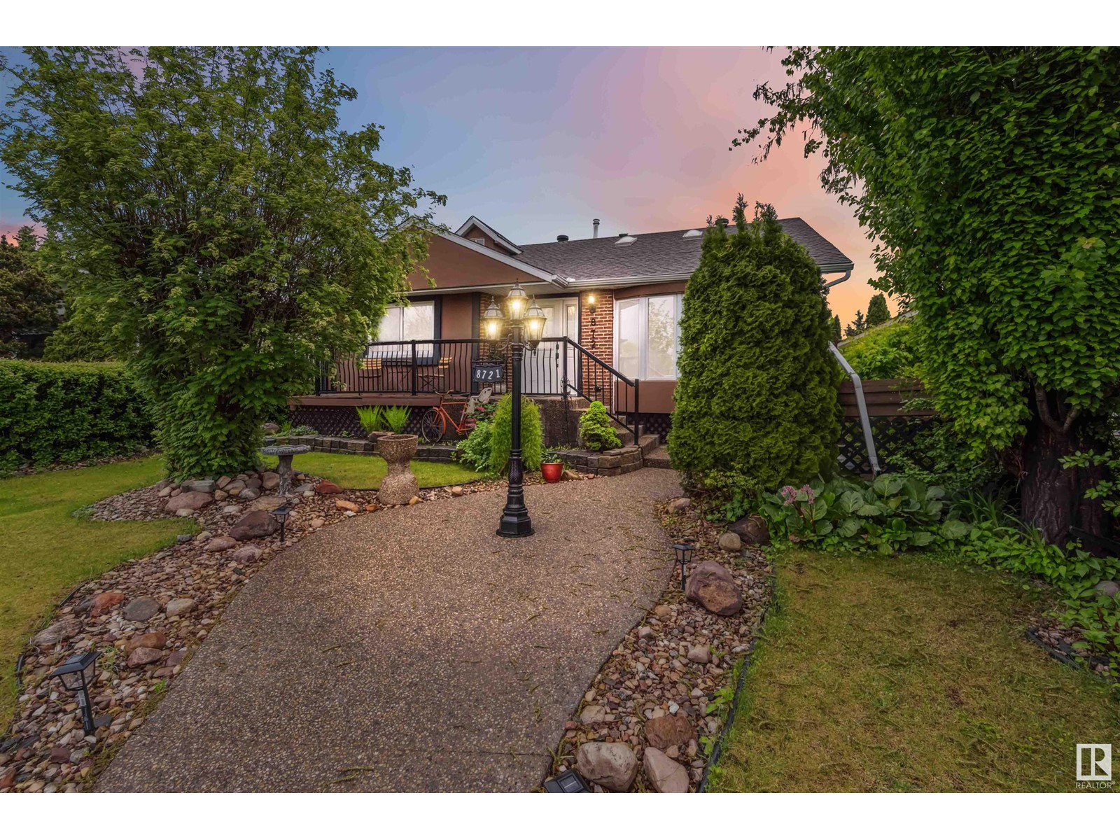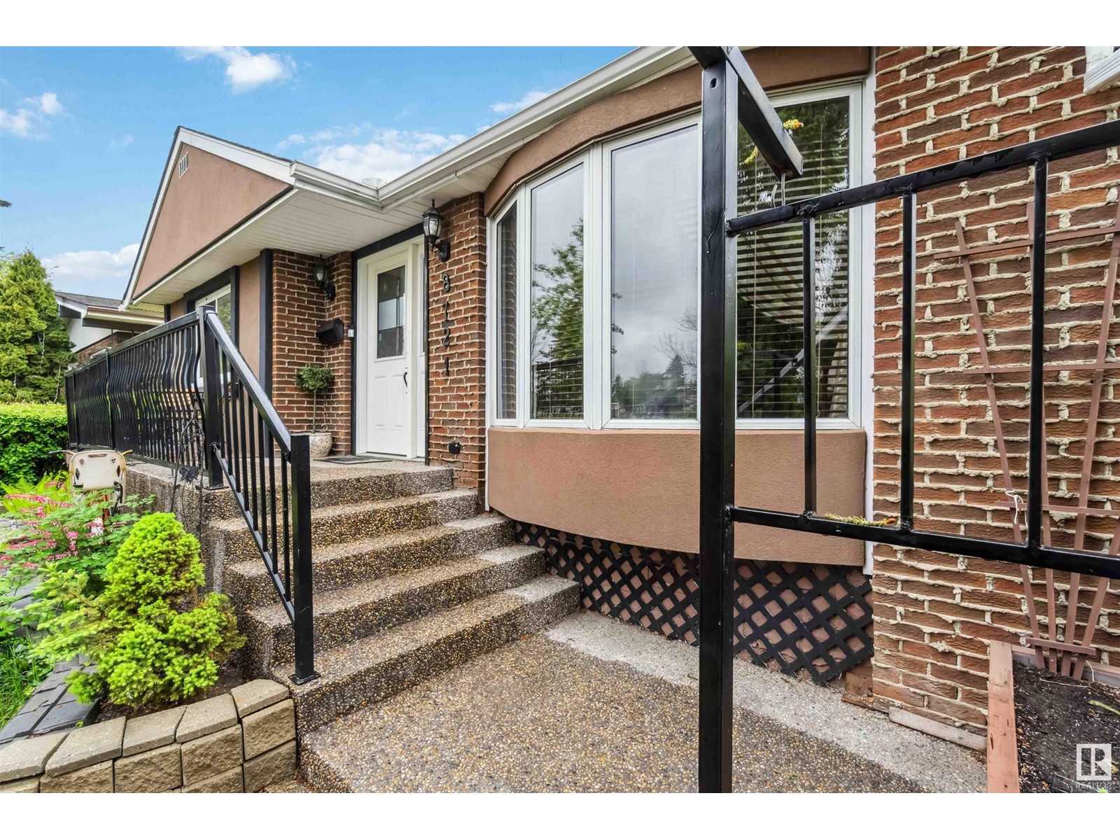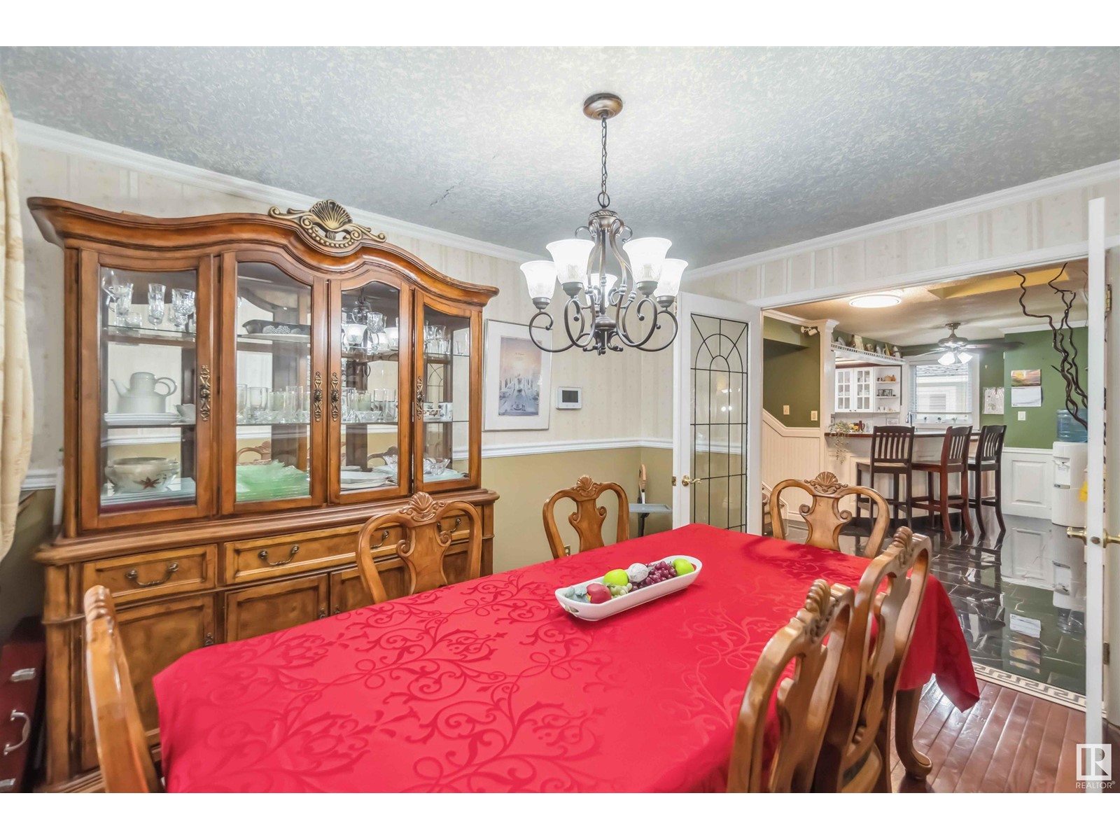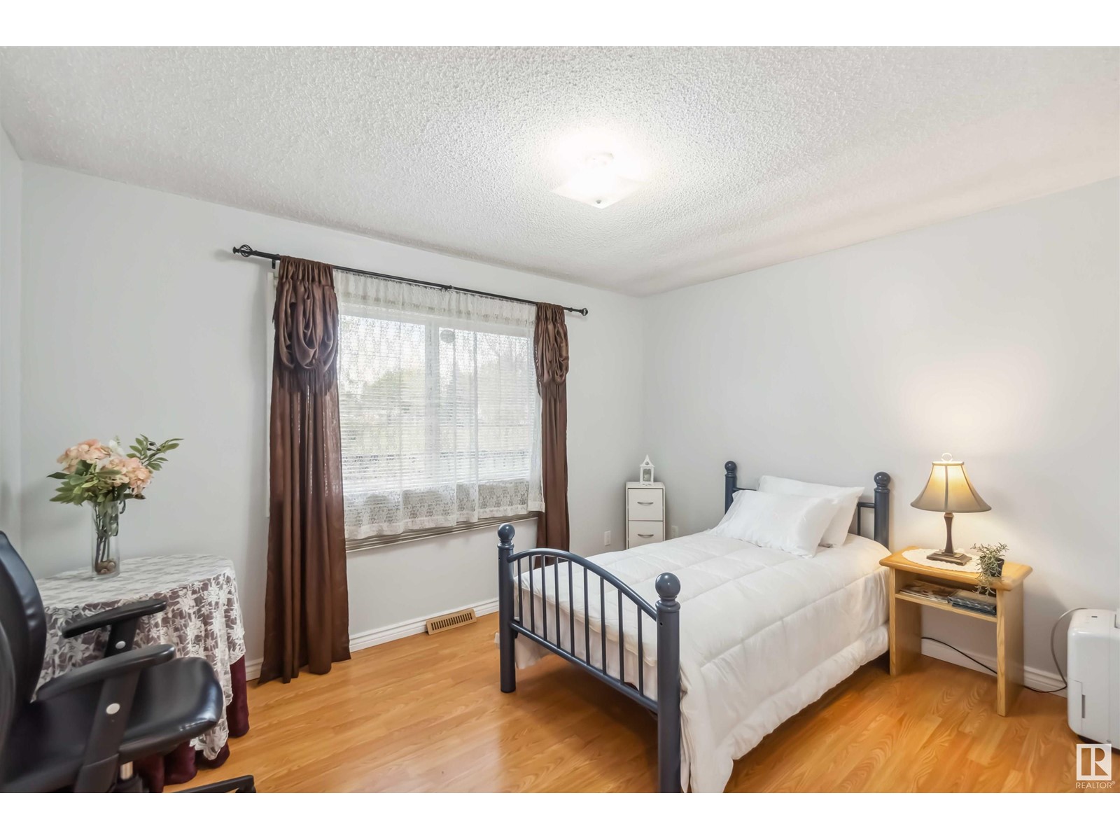5 Bedroom
3 Bathroom
2,303 ft2
Forced Air
$595,500
Welcome Home–Timeless Design meets Exquisite Enhancements! The moment you arrive, find an immediate sense of warmth, elegance, & belonging. Meticulously landscaped grounds & custom aggregate walkways guide to a charming front porch, where every detail hints at the care & pride within. Step into a world of character & grace. The marble-floored foyer opens to soaring ceilings, detailed crown moulding, & spacious rms bathed in natural light! There’s a quiet confidence in the way this home unfolds—inviting yet elevated. The flow encourages connection while the adjacent deck extends living space outdoors—perfect for wknd bbqs, family celebrations, or quiet evenings. With 5 spacious bdrms, there’s rm for every stage—growing families to multigenerational living. The prim suite is your personal escape, complete w a beautifully finished ensuite designed for rest & renewal. A sep entrance adds endless possibility & versatility! Opportunities like this are rare—a chance to create the life you've been waiting for! (id:47041)
Property Details
|
MLS® Number
|
E4438067 |
|
Property Type
|
Single Family |
|
Neigbourhood
|
Jasper Park |
|
Amenities Near By
|
Playground, Public Transit, Schools, Shopping |
|
Features
|
Treed, See Remarks, Flat Site, Paved Lane, Lane, Closet Organizers, No Smoking Home |
|
Structure
|
Deck |
Building
|
Bathroom Total
|
3 |
|
Bedrooms Total
|
5 |
|
Amenities
|
Vinyl Windows |
|
Appliances
|
Alarm System, Dishwasher, Dryer, Garage Door Opener Remote(s), Garage Door Opener, Hood Fan, Oven - Built-in, Refrigerator, Storage Shed, Stove, Washer, Window Coverings |
|
Basement Development
|
Finished |
|
Basement Type
|
Full (finished) |
|
Ceiling Type
|
Vaulted |
|
Constructed Date
|
1969 |
|
Construction Style Attachment
|
Detached |
|
Fire Protection
|
Smoke Detectors |
|
Heating Type
|
Forced Air |
|
Size Interior
|
2,303 Ft2 |
|
Type
|
House |
Parking
Land
|
Acreage
|
No |
|
Fence Type
|
Fence |
|
Land Amenities
|
Playground, Public Transit, Schools, Shopping |
|
Size Irregular
|
618.22 |
|
Size Total
|
618.22 M2 |
|
Size Total Text
|
618.22 M2 |
Rooms
| Level |
Type |
Length |
Width |
Dimensions |
|
Basement |
Den |
9.11 m |
11.1 m |
9.11 m x 11.1 m |
|
Basement |
Bedroom 5 |
15.4 m |
10.9 m |
15.4 m x 10.9 m |
|
Basement |
Recreation Room |
15.6 m |
10.9 m |
15.6 m x 10.9 m |
|
Basement |
Laundry Room |
12.4 m |
17.5 m |
12.4 m x 17.5 m |
|
Lower Level |
Family Room |
|
|
Measurements not available |
|
Lower Level |
Bedroom 4 |
17.4 m |
14.1 m |
17.4 m x 14.1 m |
|
Main Level |
Living Room |
10.9 m |
17.7 m |
10.9 m x 17.7 m |
|
Main Level |
Dining Room |
9.2 m |
11.2 m |
9.2 m x 11.2 m |
|
Main Level |
Kitchen |
9.2 m |
11.3 m |
9.2 m x 11.3 m |
|
Main Level |
Bedroom 3 |
9.2 m |
11.11 m |
9.2 m x 11.11 m |
|
Upper Level |
Primary Bedroom |
14.3 m |
15.2 m |
14.3 m x 15.2 m |
|
Upper Level |
Bedroom 2 |
14.3 m |
10.9 m |
14.3 m x 10.9 m |
https://www.realtor.ca/real-estate/28356458/8721-152-st-nw-edmonton-jasper-park






































































