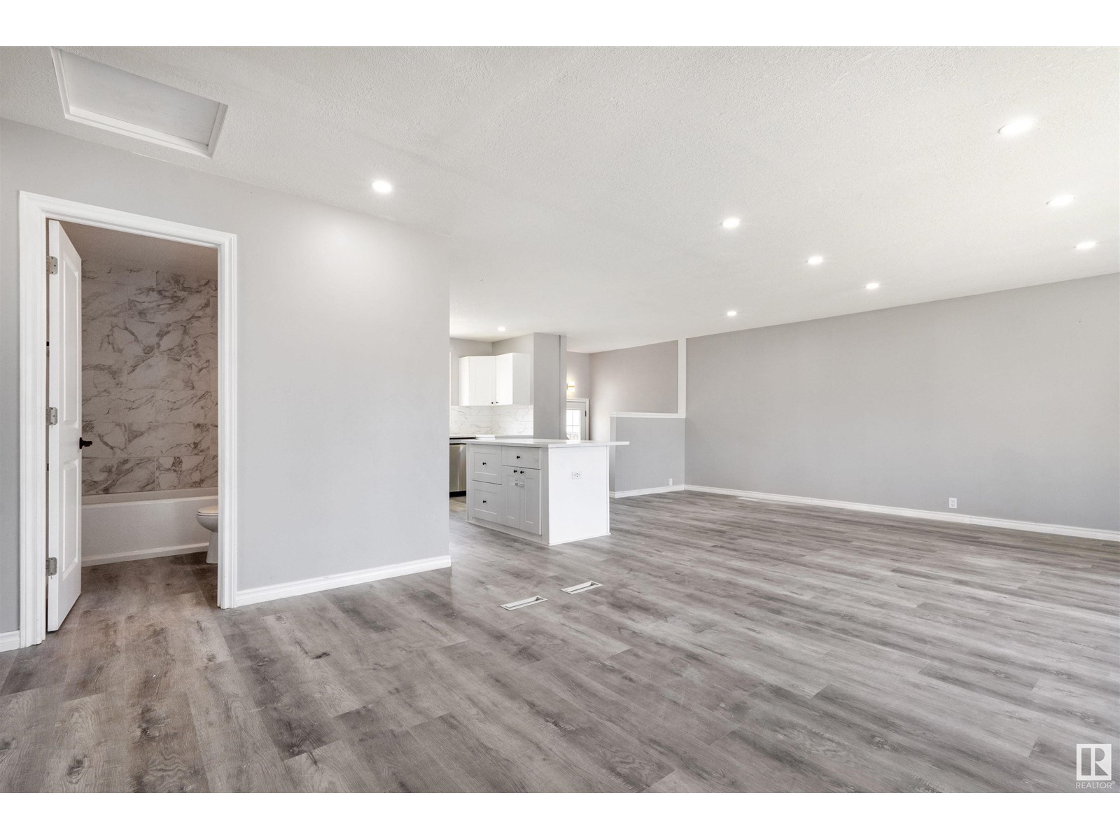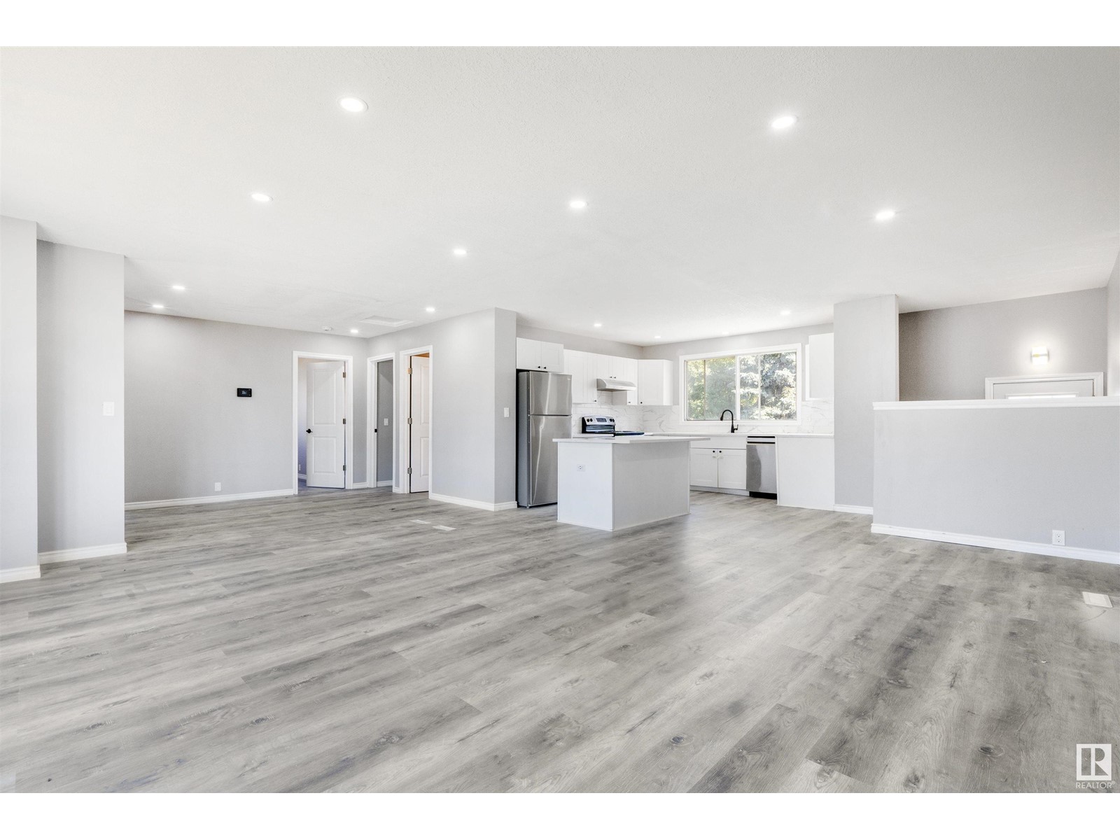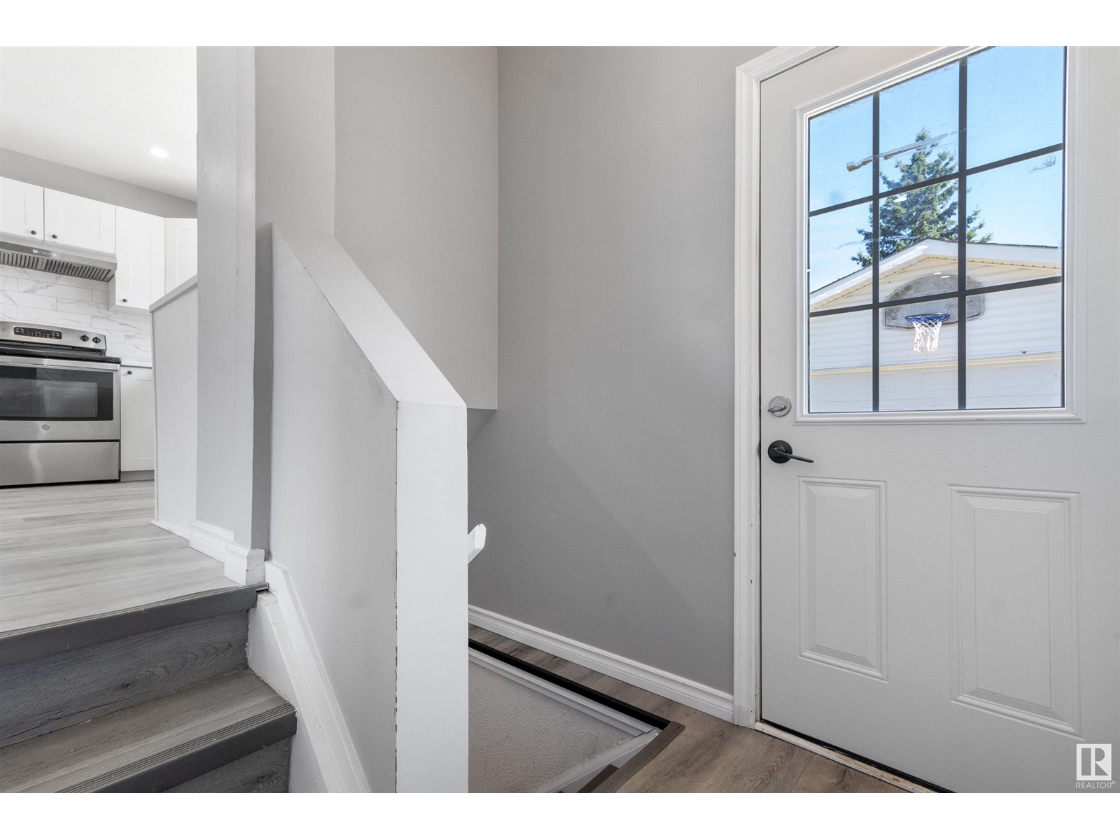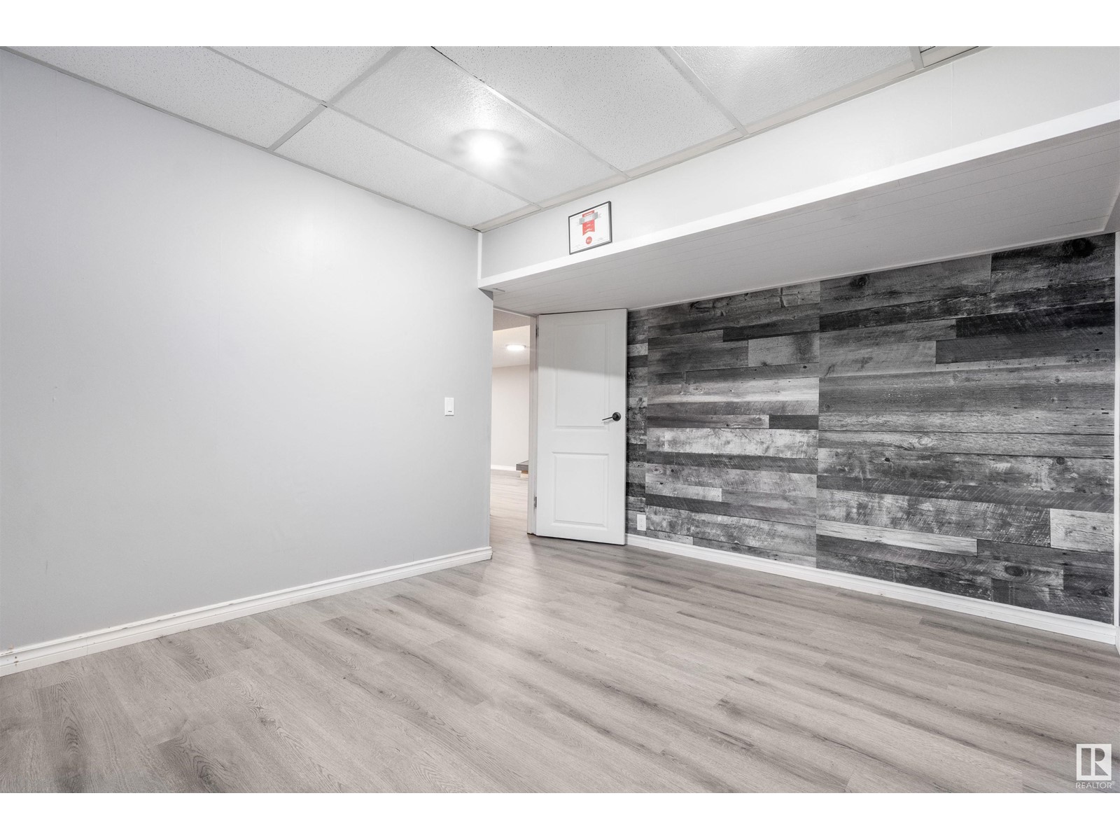5 Bedroom
3 Bathroom
1270.1414 sqft
Bungalow
Central Air Conditioning
Forced Air
$470,000
Welcome to this stunning 1,270 sq ft bungalow, fully renovated & move-in ready! Featuring 5 spacious bedrooms & 2.5 baths, this home is perfect for families or investors. The open-concept layout offers plenty of natural light, highlighting the modern finishes throughout. Recent upgrades include a new furnace, tankless hot water tank, ensuring energy efficiency & peace of mind, new flooring, LED pot lights, baseboard casings, 2 fully renovated washrooms (new toilet, tub and vanity). The newly built garage provides ample storage & parking. Situated on a large lot, this property offers a private backyard, perfect for outdoor entertaining or relaxation. Located just steps away from West Edmonton Mall, parks, schools, & public transportation, this home offers convenience at your doorstep. Dont miss this opportunity to own a beautiful, updated bungalow in a prime location! (id:47041)
Property Details
|
MLS® Number
|
E4406467 |
|
Property Type
|
Single Family |
|
Neigbourhood
|
Belmead |
|
Amenities Near By
|
Playground, Public Transit, Schools, Shopping |
|
Features
|
Lane, No Animal Home |
|
Structure
|
Fire Pit |
Building
|
Bathroom Total
|
3 |
|
Bedrooms Total
|
5 |
|
Appliances
|
Dishwasher, Dryer, Garage Door Opener Remote(s), Garage Door Opener, Hood Fan, Refrigerator, Stove, Washer |
|
Architectural Style
|
Bungalow |
|
Basement Development
|
Finished |
|
Basement Type
|
Full (finished) |
|
Constructed Date
|
1975 |
|
Construction Style Attachment
|
Detached |
|
Cooling Type
|
Central Air Conditioning |
|
Half Bath Total
|
1 |
|
Heating Type
|
Forced Air |
|
Stories Total
|
1 |
|
Size Interior
|
1270.1414 Sqft |
|
Type
|
House |
Parking
Land
|
Acreage
|
No |
|
Land Amenities
|
Playground, Public Transit, Schools, Shopping |
|
Size Irregular
|
592.49 |
|
Size Total
|
592.49 M2 |
|
Size Total Text
|
592.49 M2 |
Rooms
| Level |
Type |
Length |
Width |
Dimensions |
|
Above |
Living Room |
5.78 m |
4.86 m |
5.78 m x 4.86 m |
|
Above |
Dining Room |
|
|
Measurements not available |
|
Above |
Kitchen |
5.76 m |
3.94 m |
5.76 m x 3.94 m |
|
Above |
Primary Bedroom |
4.49 m |
3.84 m |
4.49 m x 3.84 m |
|
Above |
Bedroom 2 |
3.47 m |
3.14 m |
3.47 m x 3.14 m |
|
Above |
Bedroom 3 |
4.5 m |
2.76 m |
4.5 m x 2.76 m |
|
Basement |
Bedroom 4 |
3.05 m |
5.69 m |
3.05 m x 5.69 m |
|
Basement |
Bedroom 5 |
3.35 m |
3.86 m |
3.35 m x 3.86 m |
|
Basement |
Recreation Room |
8.36 m |
3.95 m |
8.36 m x 3.95 m |


















































