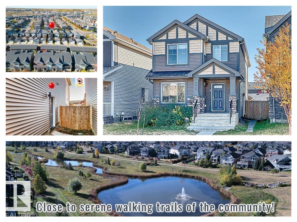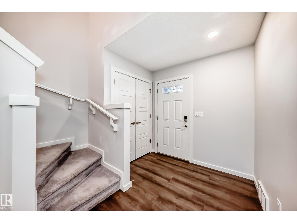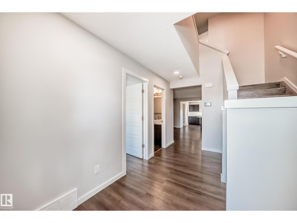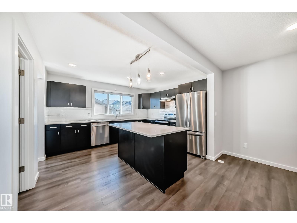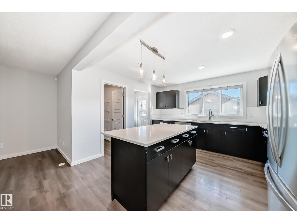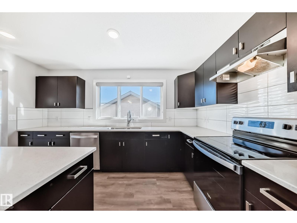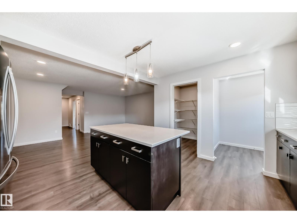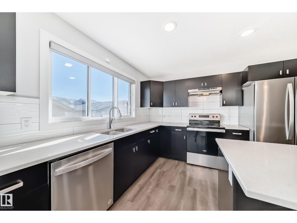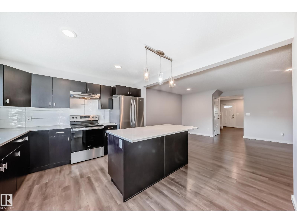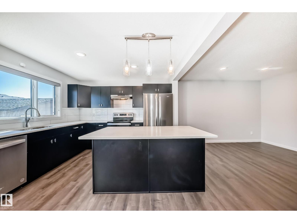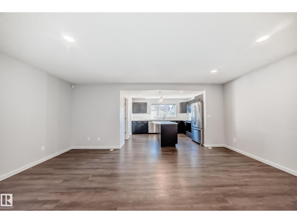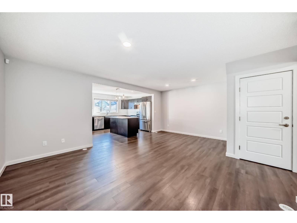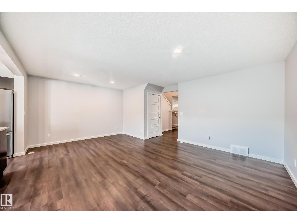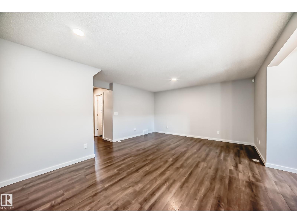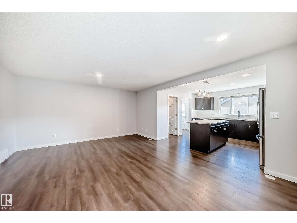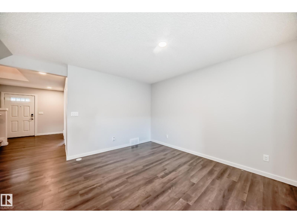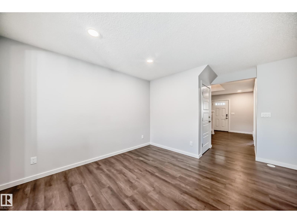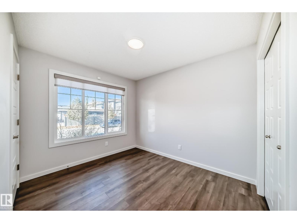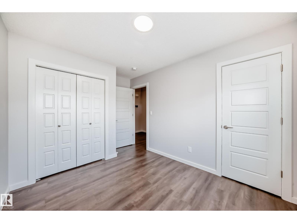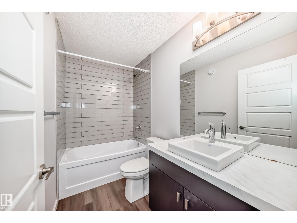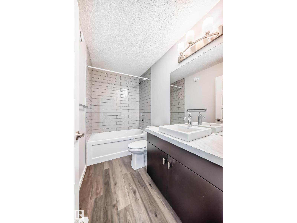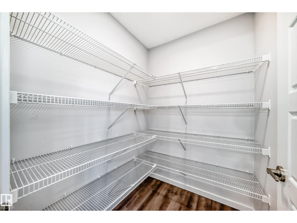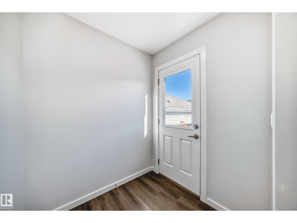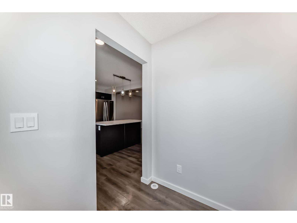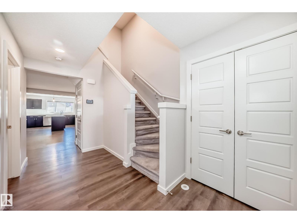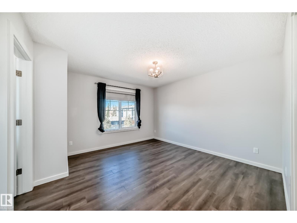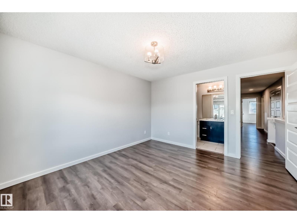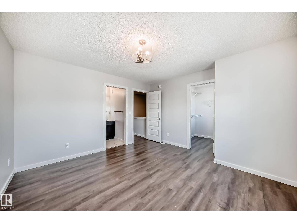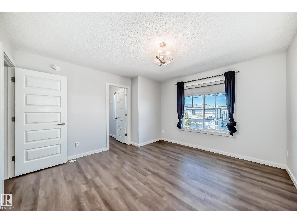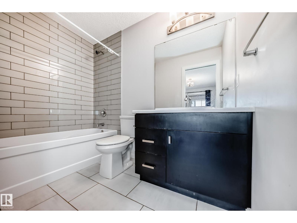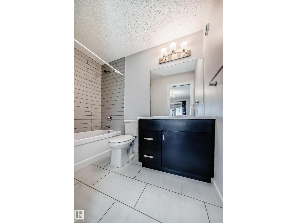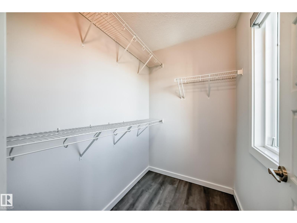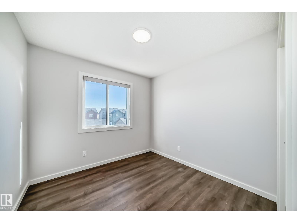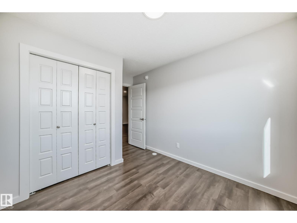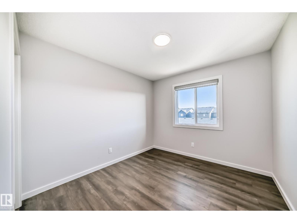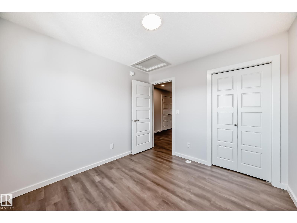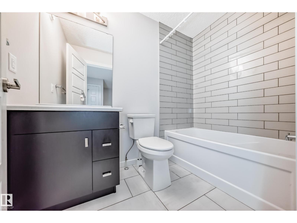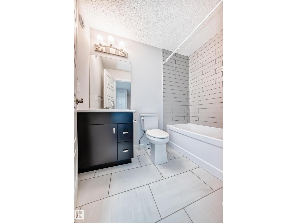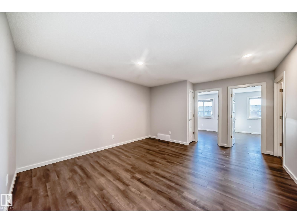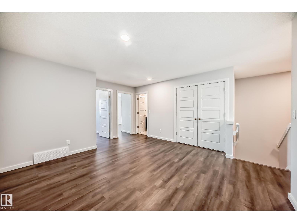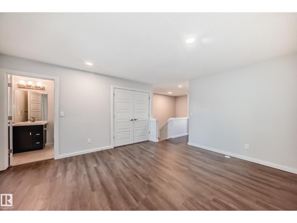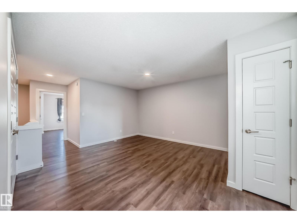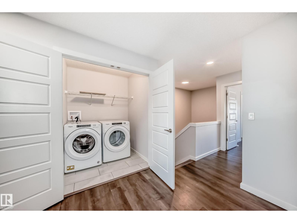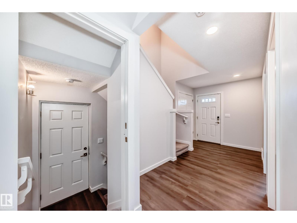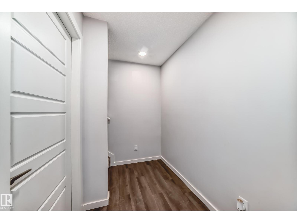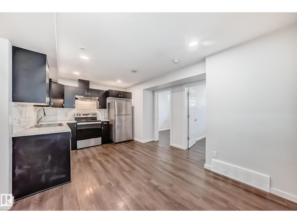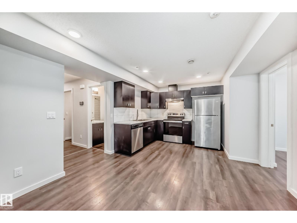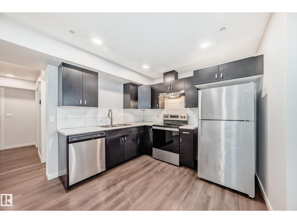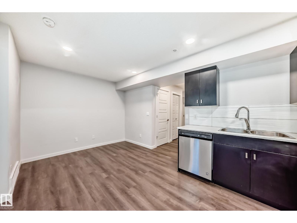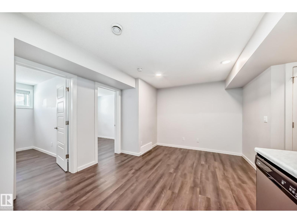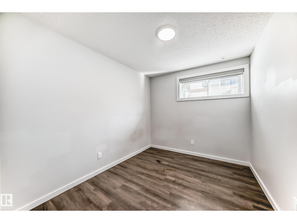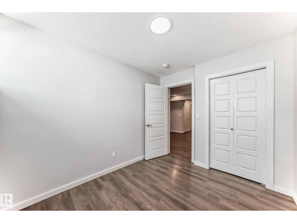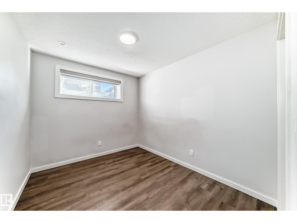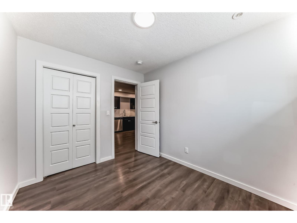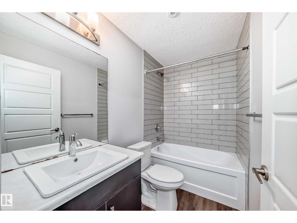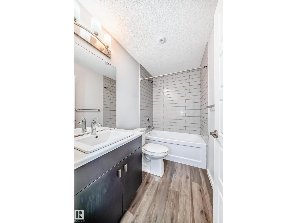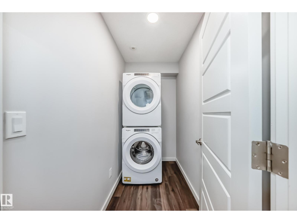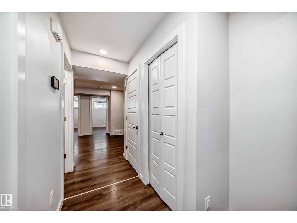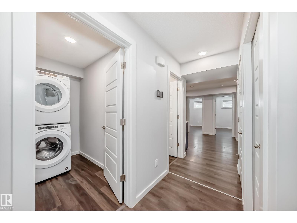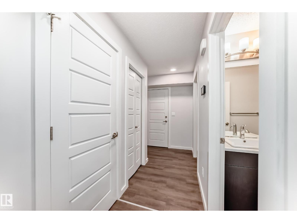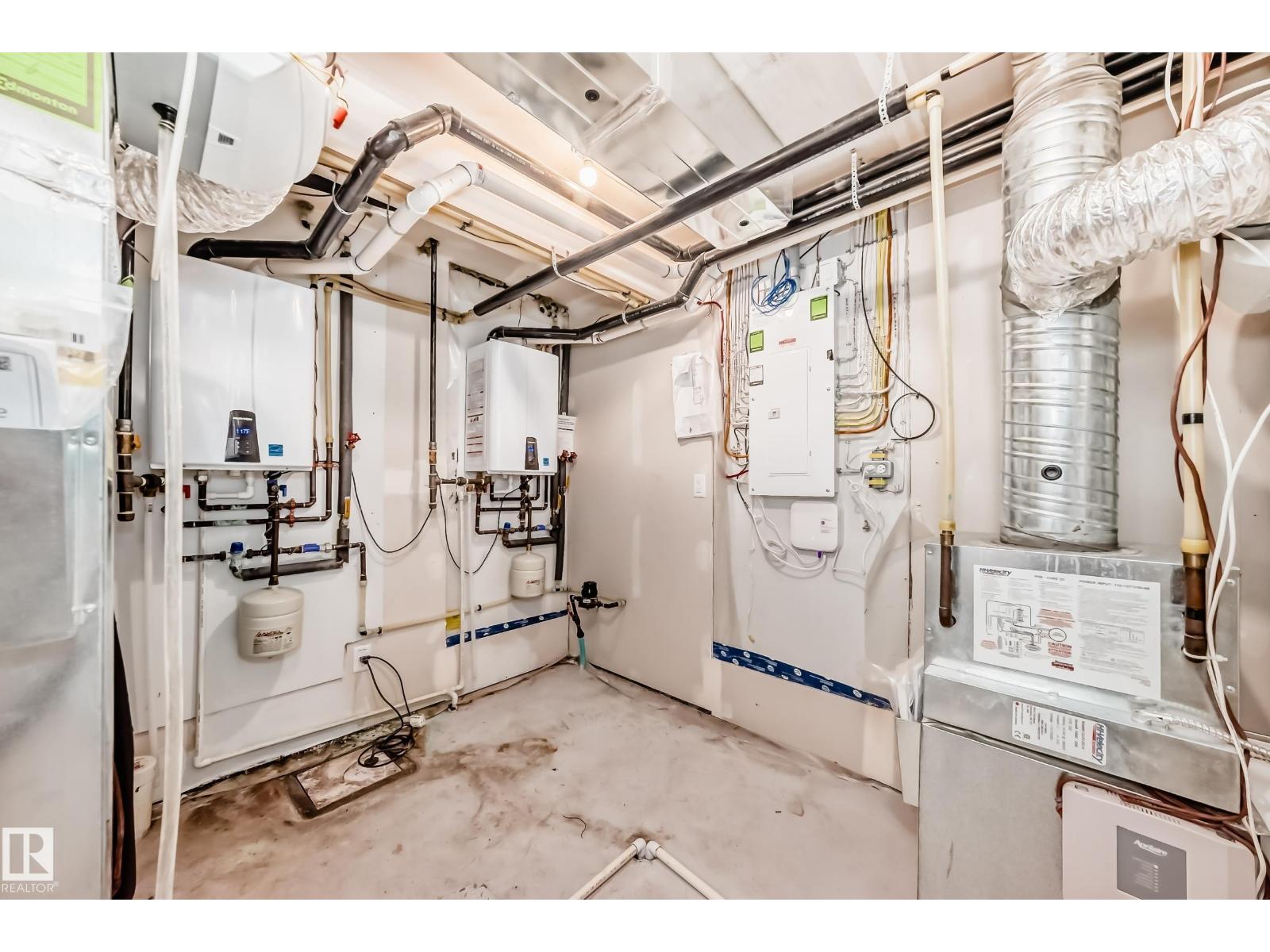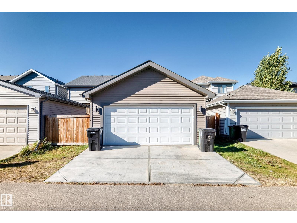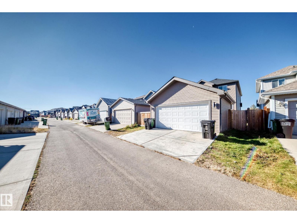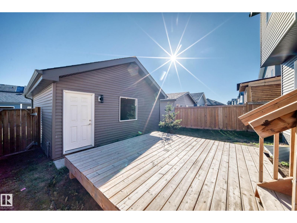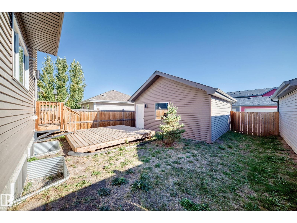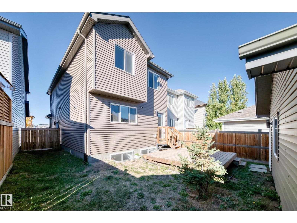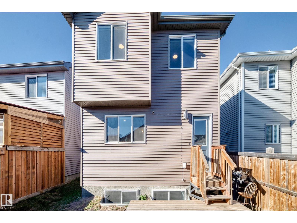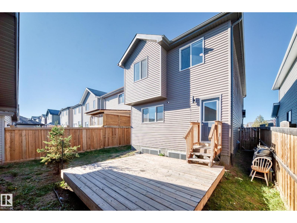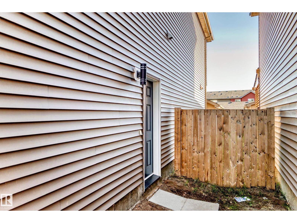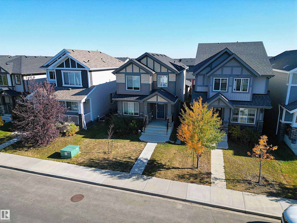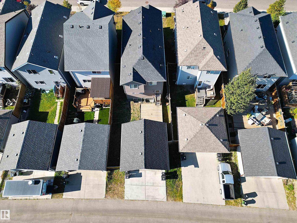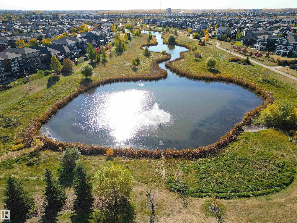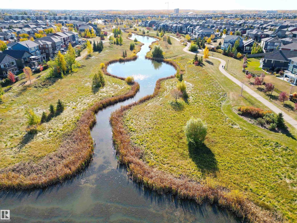6 Bedroom
4 Bathroom
1,783 ft2
Central Air Conditioning
Forced Air
$579,900
Welcome to the desirable community of Rosenthal. This stylish home offers a convenient layout with a warm living room flowing seamlessly into the spacious kitchen & dining area. Some features include beautiful tall kitchen cabinets, a large island w/Quartz countertops & SS appliances. Upstairs, you’ll find a roomy primary bedroom with a walk-in closet & ensuite. The secondary bedrooms provide ample space. Your fully finished basement c/w separate entrance is professionally developed w/full kitchen & serves as a mortgage helper. Central air conditioning, double detached garage, fully fenced & landscaped backyard. Close to all amenities, including future LRT, schools, shopping, medical, Anthony Henday, and the serene walking trails of the community. STOP waiting, START living! (id:47041)
Property Details
|
MLS® Number
|
E4462068 |
|
Property Type
|
Single Family |
|
Neigbourhood
|
Rosenthal (Edmonton) |
|
Features
|
Flat Site |
|
Parking Space Total
|
4 |
|
Structure
|
Deck |
Building
|
Bathroom Total
|
4 |
|
Bedrooms Total
|
6 |
|
Appliances
|
Dishwasher, Dryer, Garage Door Opener Remote(s), Garage Door Opener, Hood Fan, Microwave Range Hood Combo, Refrigerator, Stove, Washer, Two Stoves, Two Washers |
|
Basement Development
|
Finished |
|
Basement Features
|
Suite |
|
Basement Type
|
Full (finished) |
|
Constructed Date
|
2020 |
|
Construction Style Attachment
|
Detached |
|
Cooling Type
|
Central Air Conditioning |
|
Heating Type
|
Forced Air |
|
Stories Total
|
2 |
|
Size Interior
|
1,783 Ft2 |
|
Type
|
House |
Parking
Land
|
Acreage
|
No |
|
Size Irregular
|
343.31 |
|
Size Total
|
343.31 M2 |
|
Size Total Text
|
343.31 M2 |
Rooms
| Level |
Type |
Length |
Width |
Dimensions |
|
Lower Level |
Bedroom 5 |
|
|
Measurements not available |
|
Lower Level |
Bedroom 6 |
|
|
Measurements not available |
|
Lower Level |
Second Kitchen |
|
|
Measurements not available |
|
Lower Level |
Recreation Room |
|
|
Measurements not available |
|
Main Level |
Living Room |
|
|
Measurements not available |
|
Main Level |
Dining Room |
|
|
Measurements not available |
|
Main Level |
Kitchen |
|
|
Measurements not available |
|
Main Level |
Bedroom 4 |
|
|
Measurements not available |
|
Upper Level |
Primary Bedroom |
|
|
Measurements not available |
|
Upper Level |
Bedroom 2 |
|
|
Measurements not available |
|
Upper Level |
Bedroom 3 |
|
|
Measurements not available |
|
Upper Level |
Bonus Room |
|
|
Measurements not available |
https://www.realtor.ca/real-estate/28988456/8723-221-st-nw-edmonton-rosenthal-edmonton
