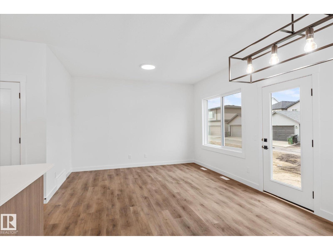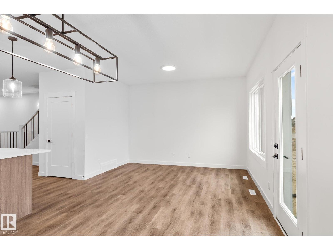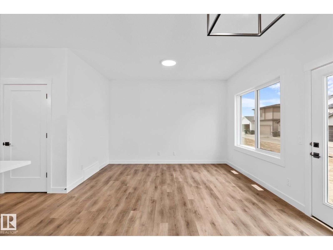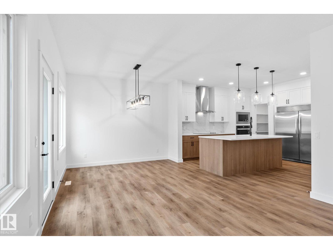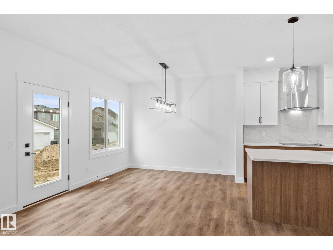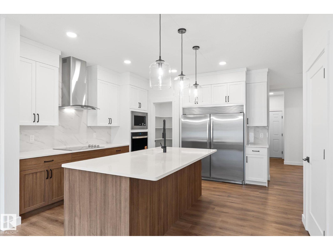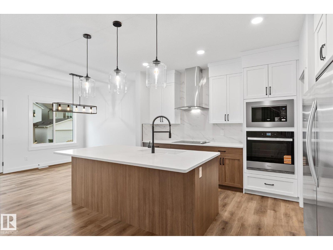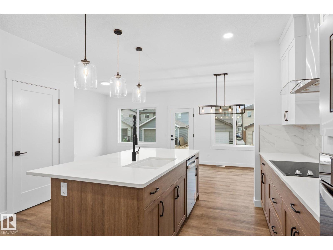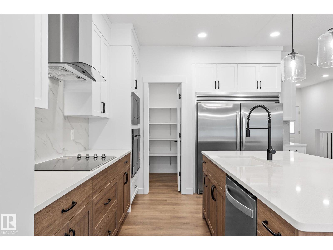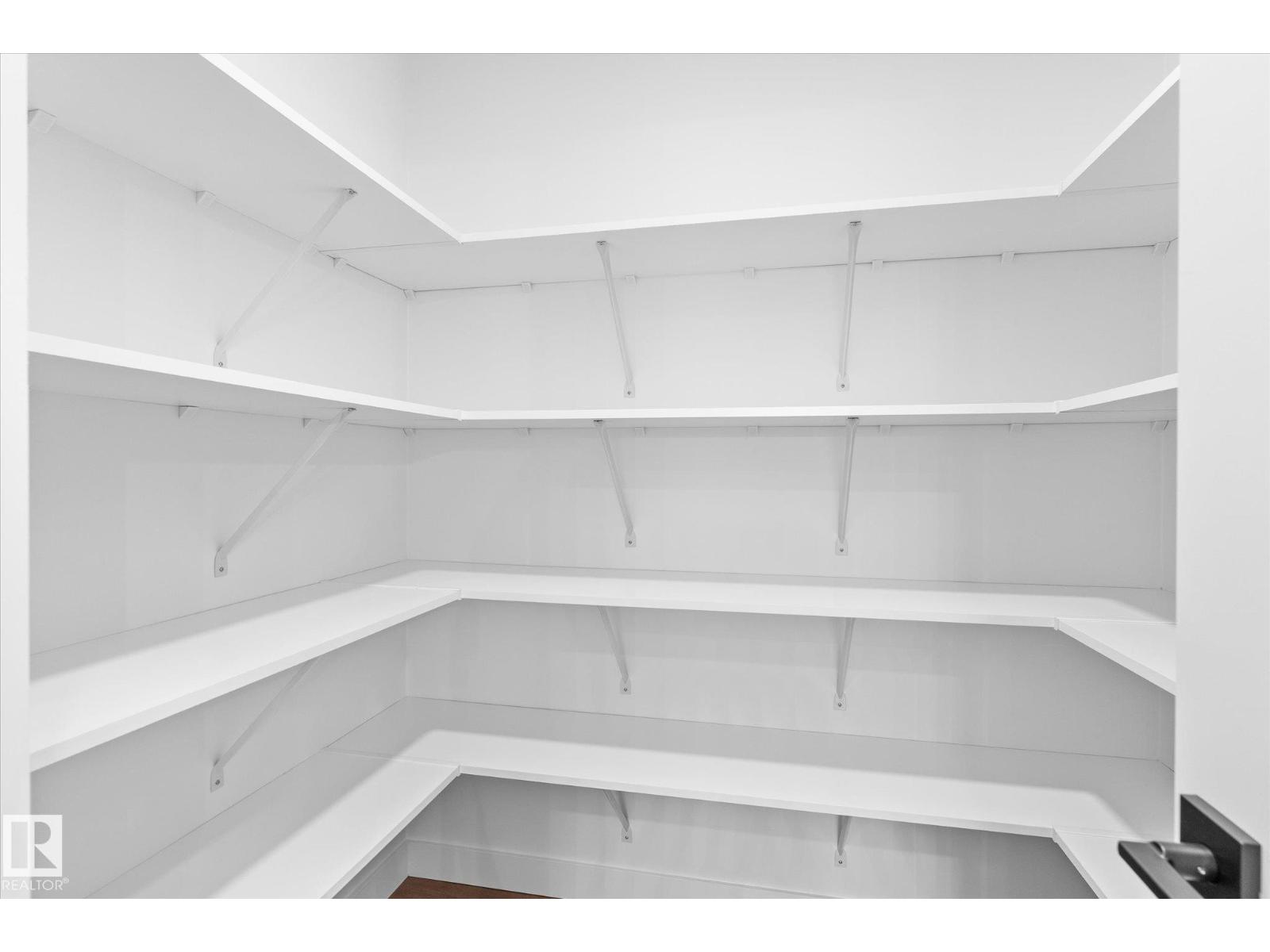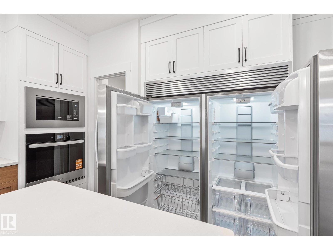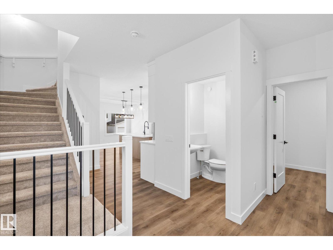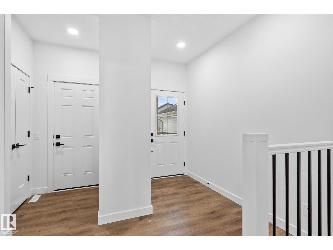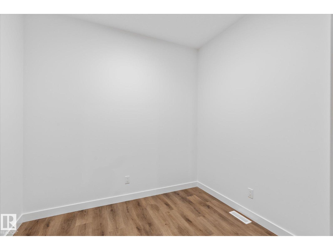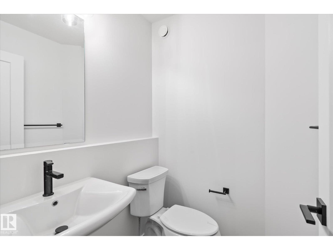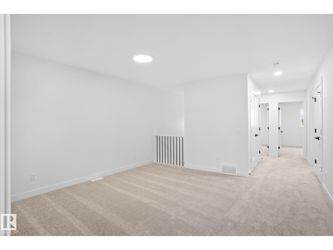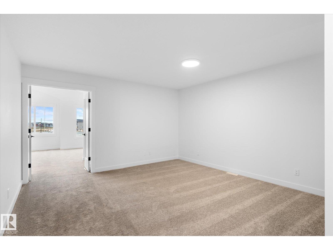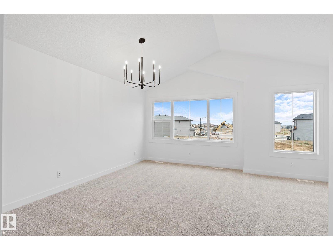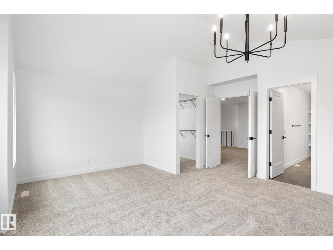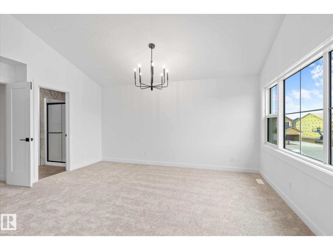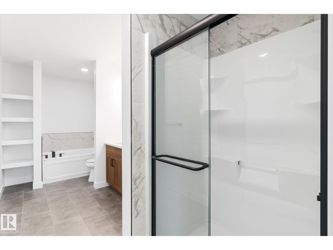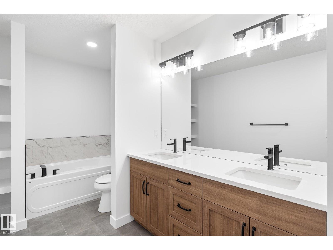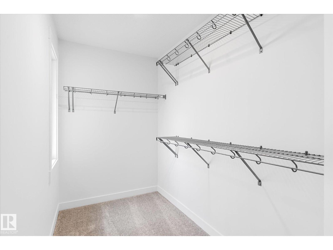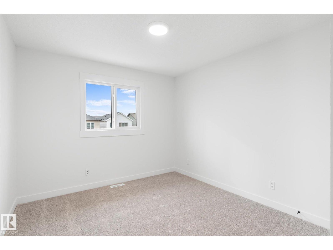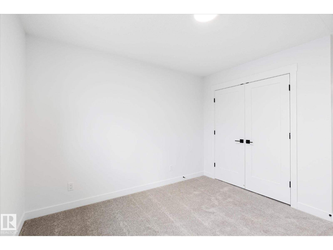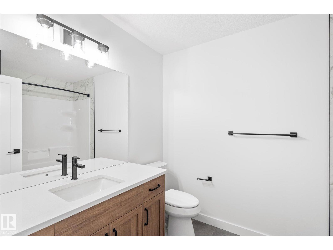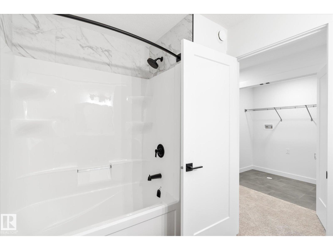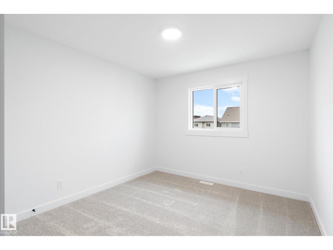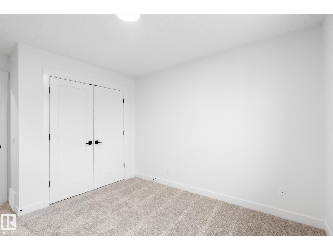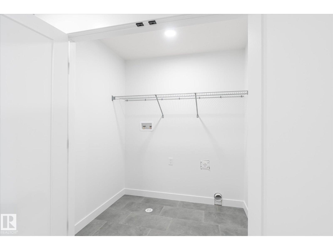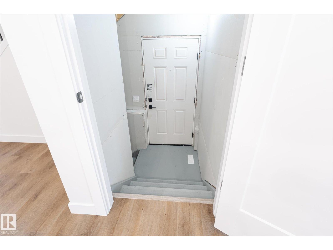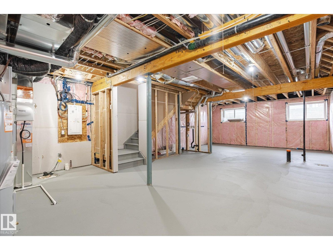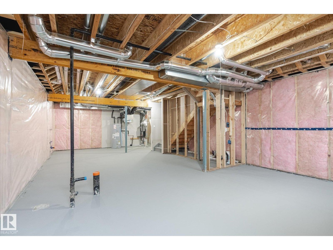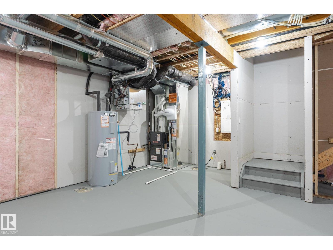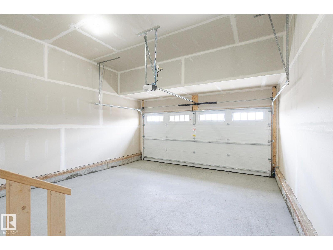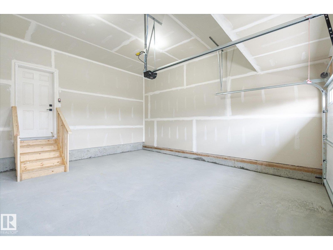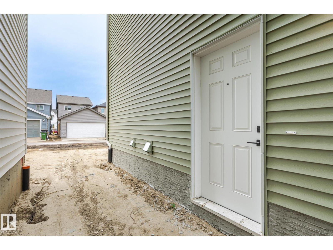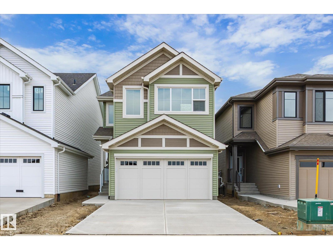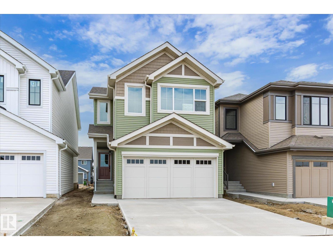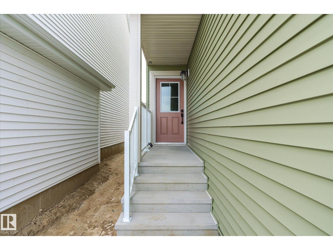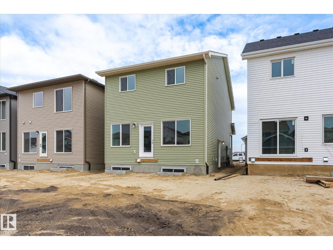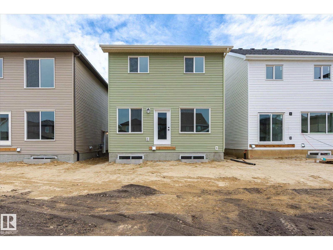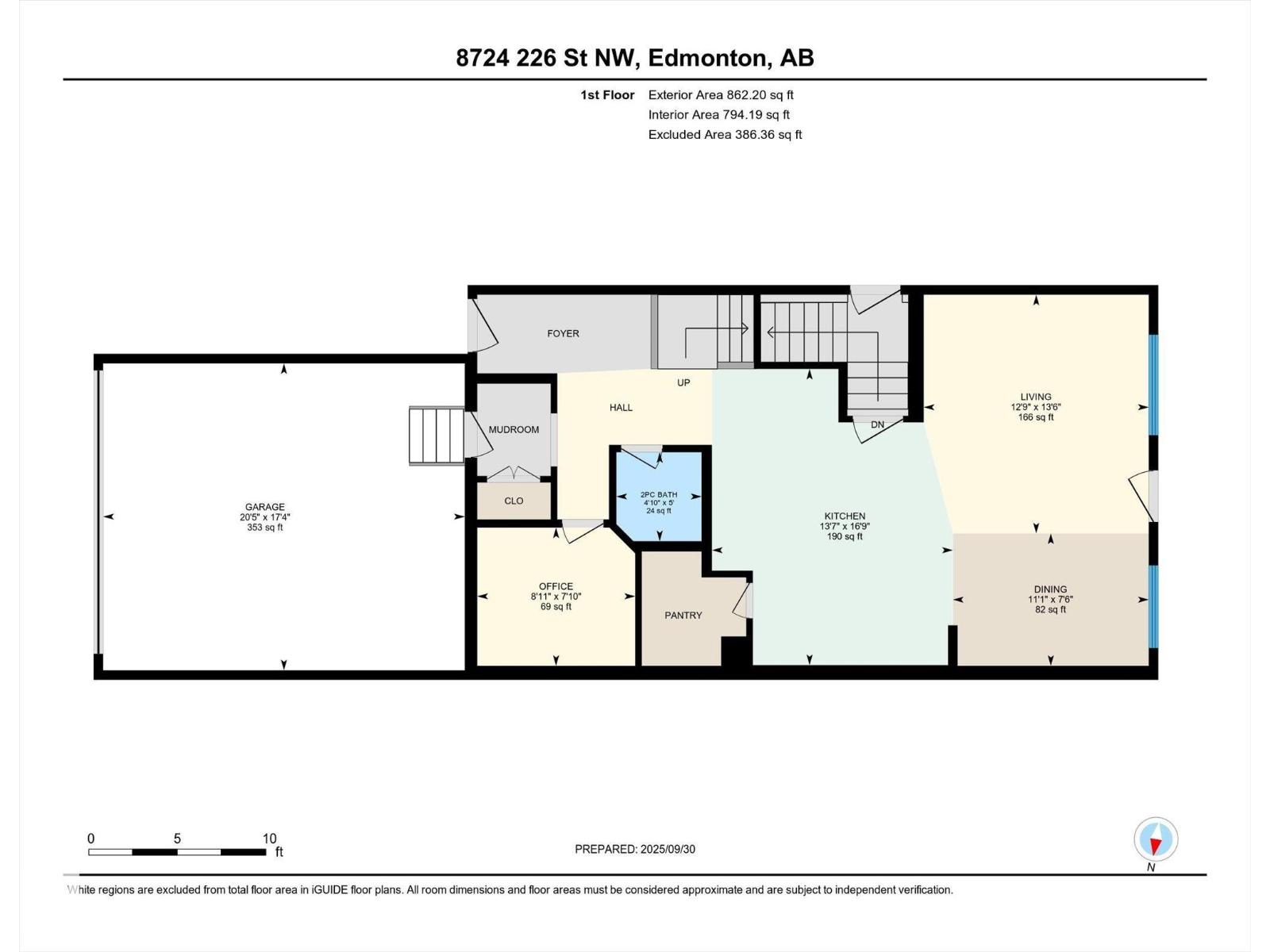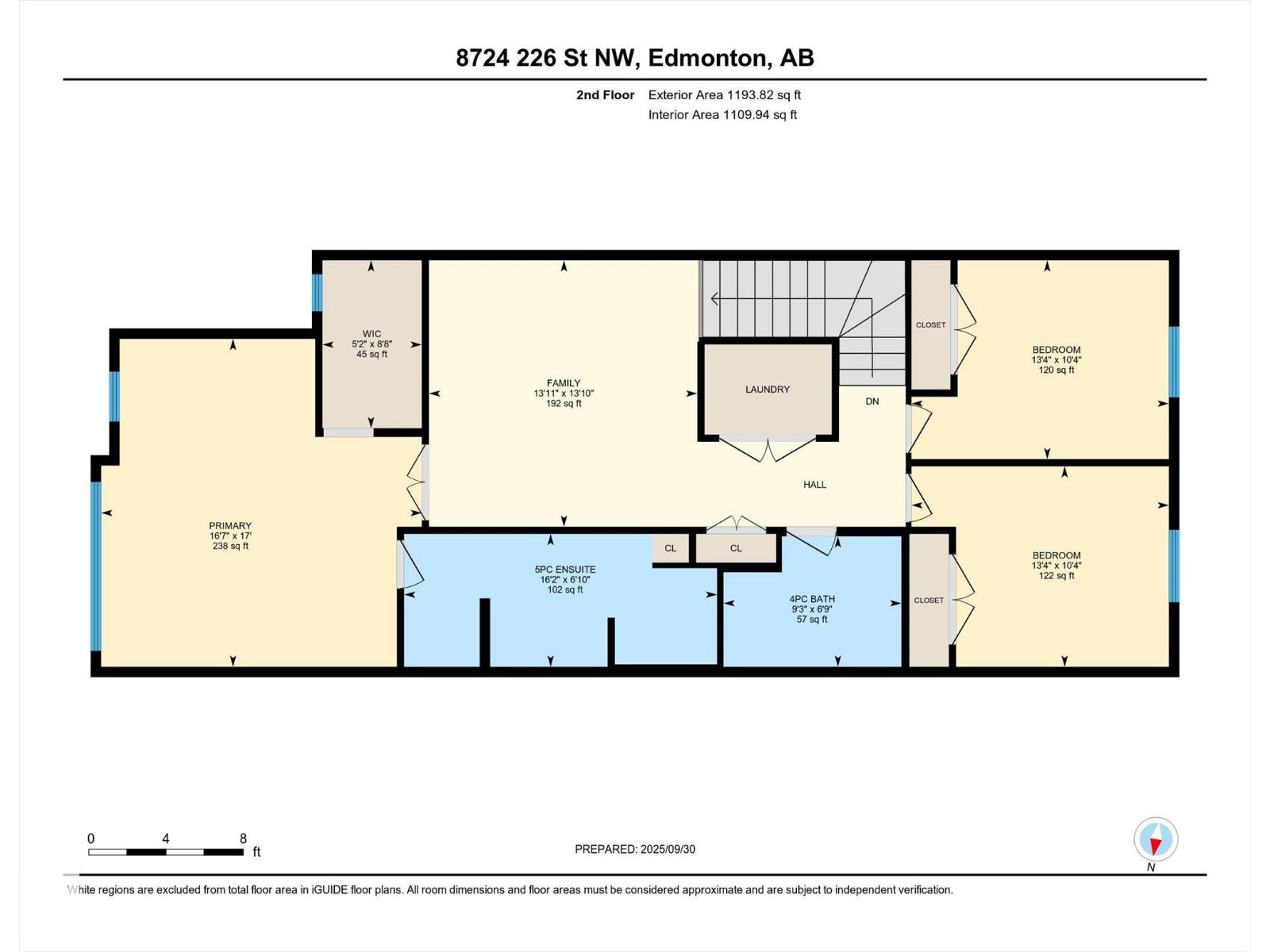3 Bedroom
3 Bathroom
2,056 ft2
Forced Air
$589,999
Say hello to the Sicily by award-winning City Homes, located in the exciting new west Edmonton community of Rosemont. Here you’re walking distance from the upcoming rec centre, schools, and all the everyday amenities that make life convenient. This brand new home offers over 2000 sq ft of stylish living with 3 bedrooms, a bonus room, main floor den, and 2.5 bathrooms. Designed with flexibility in mind, it also features a side entry and 9' foundation for easy future suite potential. The open concept main floor is highlighted by a chef-inspired kitchen with executive-level appliances and plenty of space for entertaining. Upstairs, the show-stopping primary retreat includes vaulted ceilings, a walk-in closet, and a gorgeous 5 pc ensuite. With $23K in thoughtfully chosen upgrades, quality craftsmanship throughout, and quick possession available, this is the perfect family home in one of Edmonton’s most promising new communities! (id:47041)
Property Details
|
MLS® Number
|
E4460564 |
|
Property Type
|
Single Family |
|
Neigbourhood
|
Rosenthal (Edmonton) |
|
Amenities Near By
|
Golf Course, Playground, Public Transit, Schools, Shopping |
|
Features
|
See Remarks, Flat Site, No Back Lane, No Animal Home, No Smoking Home |
|
Parking Space Total
|
4 |
Building
|
Bathroom Total
|
3 |
|
Bedrooms Total
|
3 |
|
Appliances
|
Dishwasher, Microwave Range Hood Combo, Refrigerator, Stove |
|
Basement Development
|
Unfinished |
|
Basement Type
|
Full (unfinished) |
|
Constructed Date
|
2025 |
|
Construction Style Attachment
|
Detached |
|
Half Bath Total
|
1 |
|
Heating Type
|
Forced Air |
|
Stories Total
|
2 |
|
Size Interior
|
2,056 Ft2 |
|
Type
|
House |
Parking
Land
|
Acreage
|
No |
|
Fence Type
|
Not Fenced |
|
Land Amenities
|
Golf Course, Playground, Public Transit, Schools, Shopping |
Rooms
| Level |
Type |
Length |
Width |
Dimensions |
|
Main Level |
Living Room |
4.11 m |
3.87 m |
4.11 m x 3.87 m |
|
Main Level |
Dining Room |
2.28 m |
3.37 m |
2.28 m x 3.37 m |
|
Main Level |
Kitchen |
5.1 m |
4.15 m |
5.1 m x 4.15 m |
|
Main Level |
Office |
2.38 m |
2.72 m |
2.38 m x 2.72 m |
|
Upper Level |
Family Room |
4.2 m |
4.24 m |
4.2 m x 4.24 m |
|
Upper Level |
Primary Bedroom |
5.18 m |
5.06 m |
5.18 m x 5.06 m |
|
Upper Level |
Bedroom 2 |
3.16 m |
4.06 m |
3.16 m x 4.06 m |
|
Upper Level |
Bedroom 3 |
3.14 m |
4.06 m |
3.14 m x 4.06 m |
https://www.realtor.ca/real-estate/28945173/8724-226-st-nw-edmonton-rosenthal-edmonton

