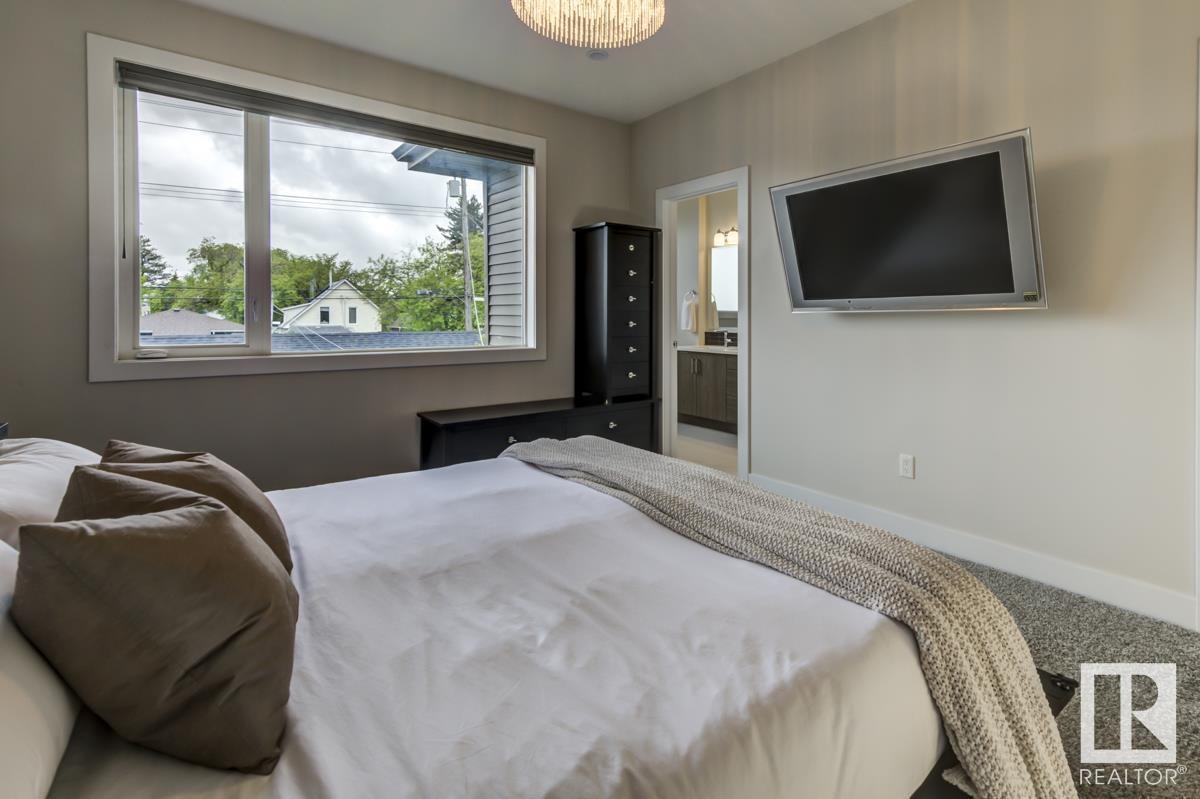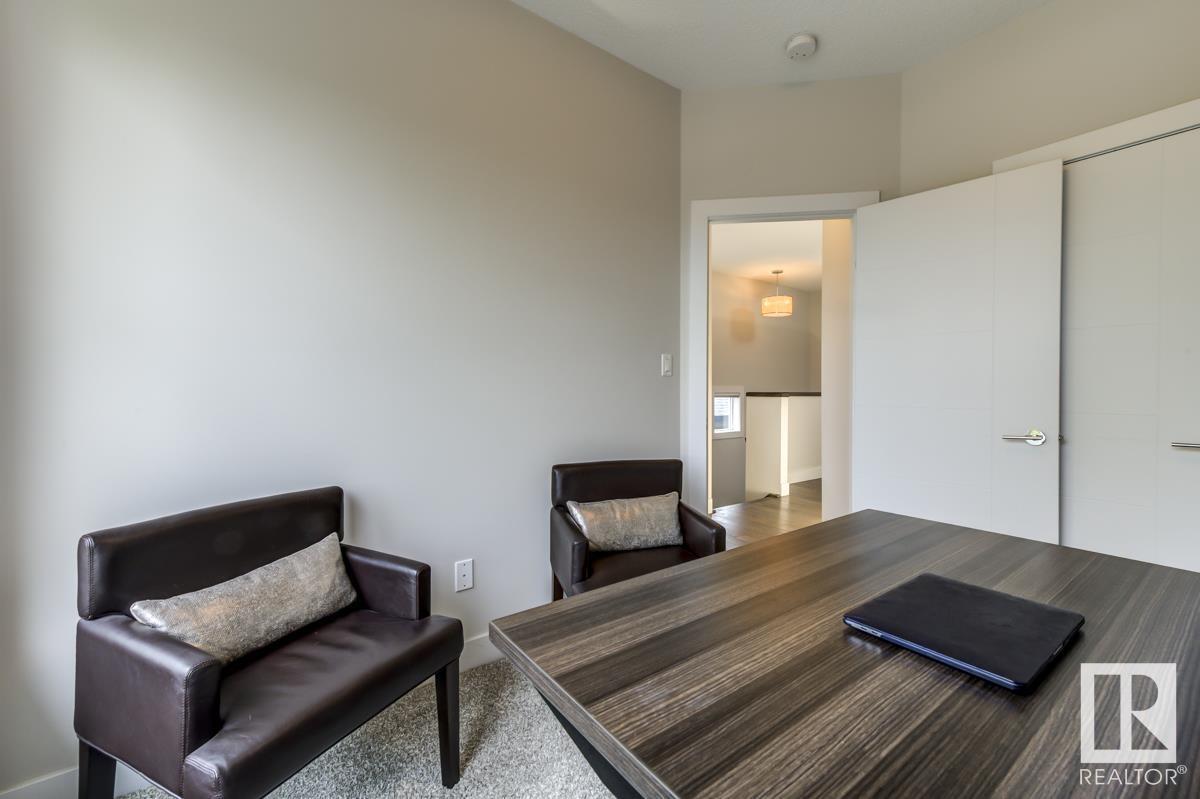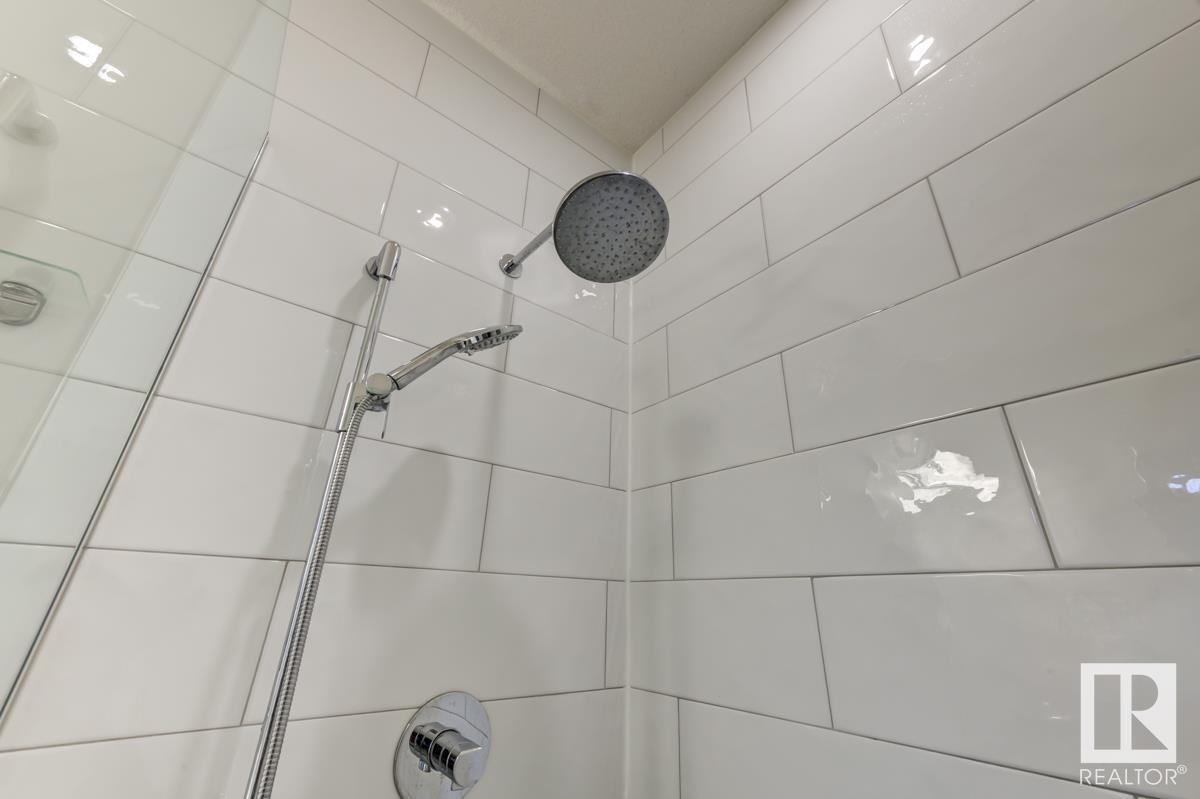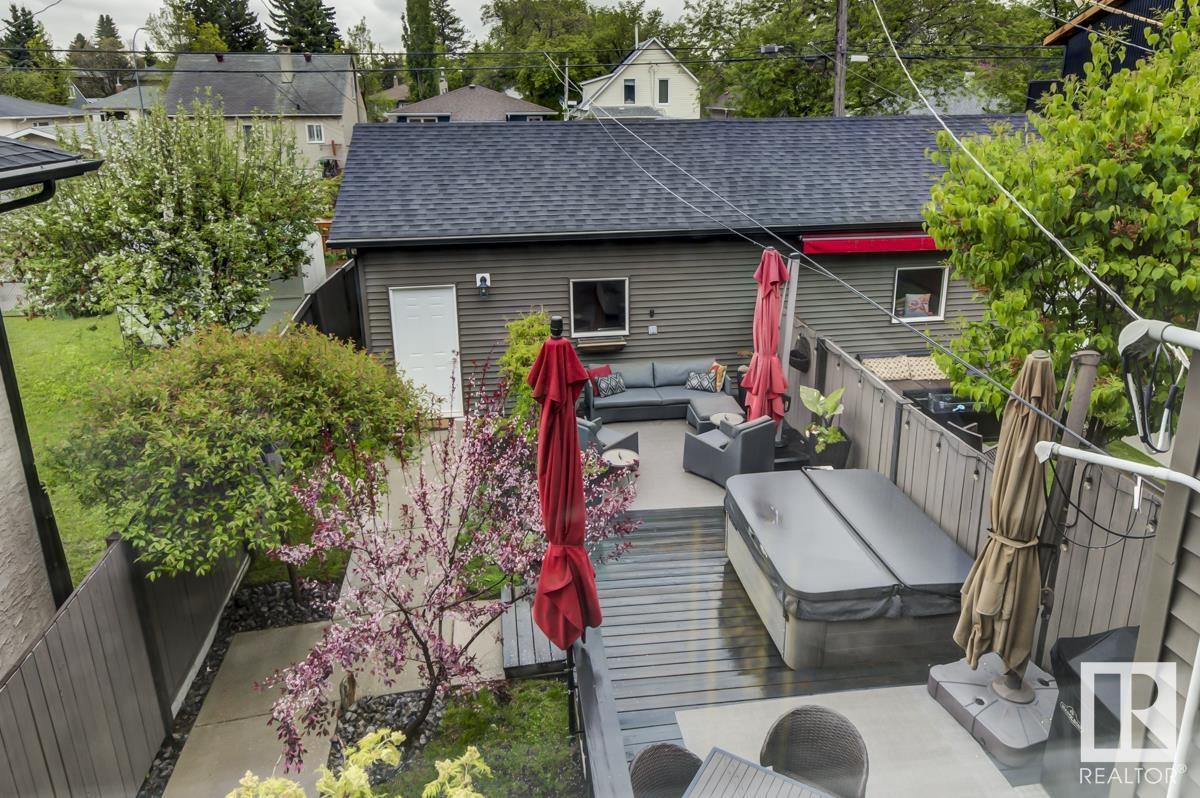4 Bedroom
4 Bathroom
1,620 ft2
Fireplace
Forced Air
$599,900
Incredible opportunity in west King Edward Park - steps to Mill Creek Ravine and Donnan School! Fantastic curb appeal and elevated finishings - this home shows a 10! Main floor offers spacious kitchen w/ gas stove & large custom pantry, den/dining room, plus large living room w/ 2nd dining space. Upper level offers three bedrooms including primary w/ walk-in closet and 5 pc ensuite, laundry room w/ sink, drying rack & storage, PLUS another full bath with stunning 5’ shower. Fully finished basement has separate side entrance, large rec room with rough-in for a wet bar/second kitchen, spacious bedroom, 4 pc bath plus TONS of storage! Enjoy the sunny, south-facing yard w/ large deck and mature, professional landscaping plus an insulated DBL garage. Other features: hardwood, quartz, custom Hunter Douglas window coverings, custom closet organizers throughout, fresh paint & more! King Edward Park is a sought-after, mature community with beautiful tree-lined streets an great access to amenities and green spaces! (id:47041)
Property Details
|
MLS® Number
|
E4438125 |
|
Property Type
|
Single Family |
|
Neigbourhood
|
King Edward Park |
|
Amenities Near By
|
Golf Course, Playground, Schools, Shopping |
|
Features
|
See Remarks, Flat Site, Lane, Closet Organizers, No Animal Home, No Smoking Home |
|
Structure
|
Deck |
Building
|
Bathroom Total
|
4 |
|
Bedrooms Total
|
4 |
|
Amenities
|
Ceiling - 9ft, Vinyl Windows |
|
Appliances
|
Dishwasher, Dryer, Garage Door Opener Remote(s), Garage Door Opener, Hood Fan, Microwave, Refrigerator, Gas Stove(s), Central Vacuum, Washer, Window Coverings |
|
Basement Development
|
Finished |
|
Basement Type
|
Full (finished) |
|
Constructed Date
|
2015 |
|
Construction Style Attachment
|
Semi-detached |
|
Fireplace Fuel
|
Gas |
|
Fireplace Present
|
Yes |
|
Fireplace Type
|
Unknown |
|
Half Bath Total
|
1 |
|
Heating Type
|
Forced Air |
|
Stories Total
|
2 |
|
Size Interior
|
1,620 Ft2 |
|
Type
|
Duplex |
Parking
Land
|
Acreage
|
No |
|
Fence Type
|
Fence |
|
Land Amenities
|
Golf Course, Playground, Schools, Shopping |
|
Size Irregular
|
278.28 |
|
Size Total
|
278.28 M2 |
|
Size Total Text
|
278.28 M2 |
Rooms
| Level |
Type |
Length |
Width |
Dimensions |
|
Basement |
Bedroom 4 |
3.62 m |
2.82 m |
3.62 m x 2.82 m |
|
Basement |
Recreation Room |
4.91 m |
5.13 m |
4.91 m x 5.13 m |
|
Main Level |
Living Room |
5.31 m |
4.32 m |
5.31 m x 4.32 m |
|
Main Level |
Dining Room |
2.96 m |
2.94 m |
2.96 m x 2.94 m |
|
Main Level |
Kitchen |
3.97 m |
2.64 m |
3.97 m x 2.64 m |
|
Main Level |
Den |
2.96 m |
2.94 m |
2.96 m x 2.94 m |
|
Upper Level |
Primary Bedroom |
4.38 m |
3.57 m |
4.38 m x 3.57 m |
|
Upper Level |
Bedroom 2 |
3.23 m |
2.7 m |
3.23 m x 2.7 m |
|
Upper Level |
Bedroom 3 |
3.11 m |
2.46 m |
3.11 m x 2.46 m |
|
Upper Level |
Laundry Room |
2.61 m |
1.72 m |
2.61 m x 1.72 m |
https://www.realtor.ca/real-estate/28357520/8727-77-av-nw-edmonton-king-edward-park

























































