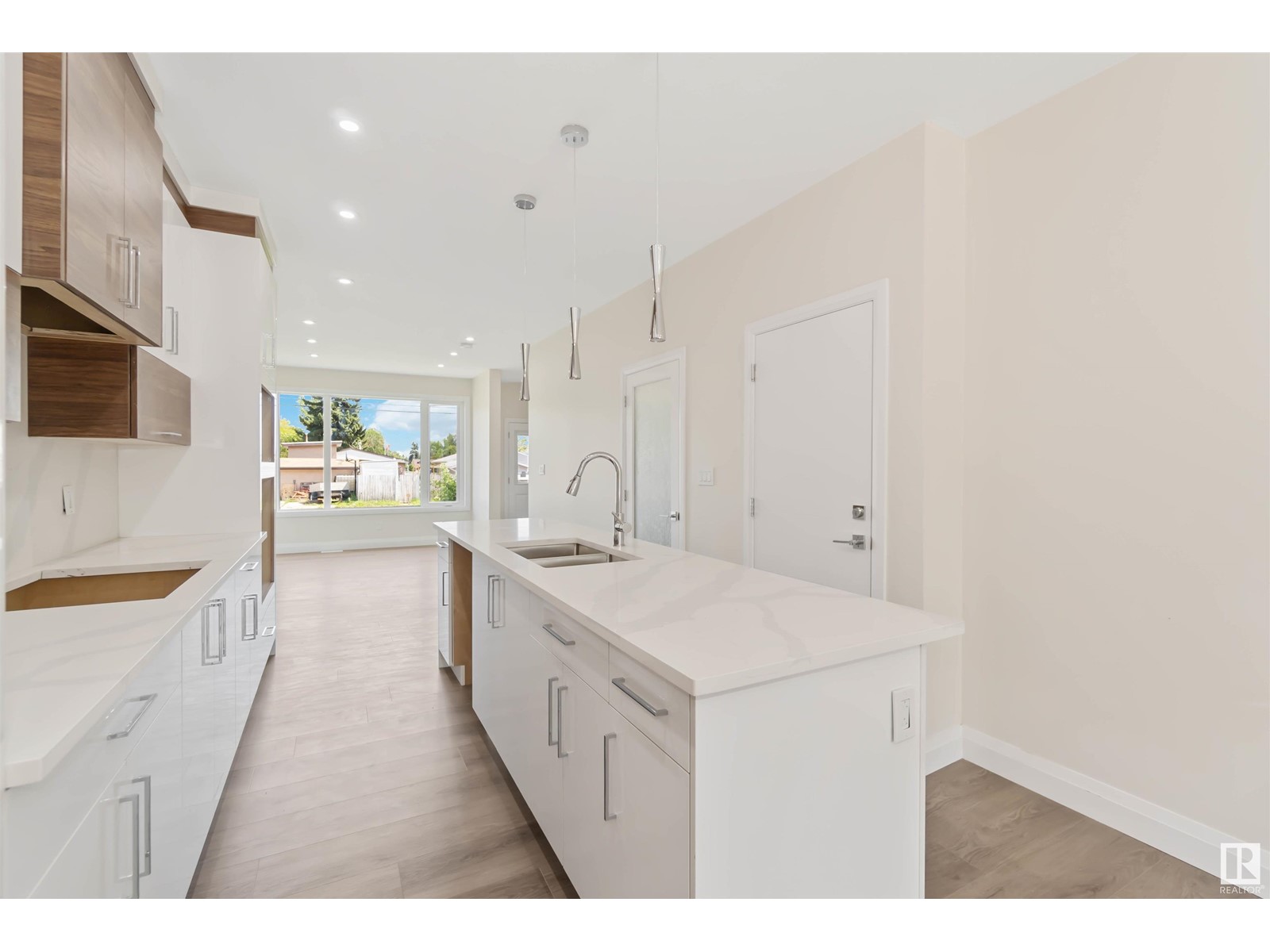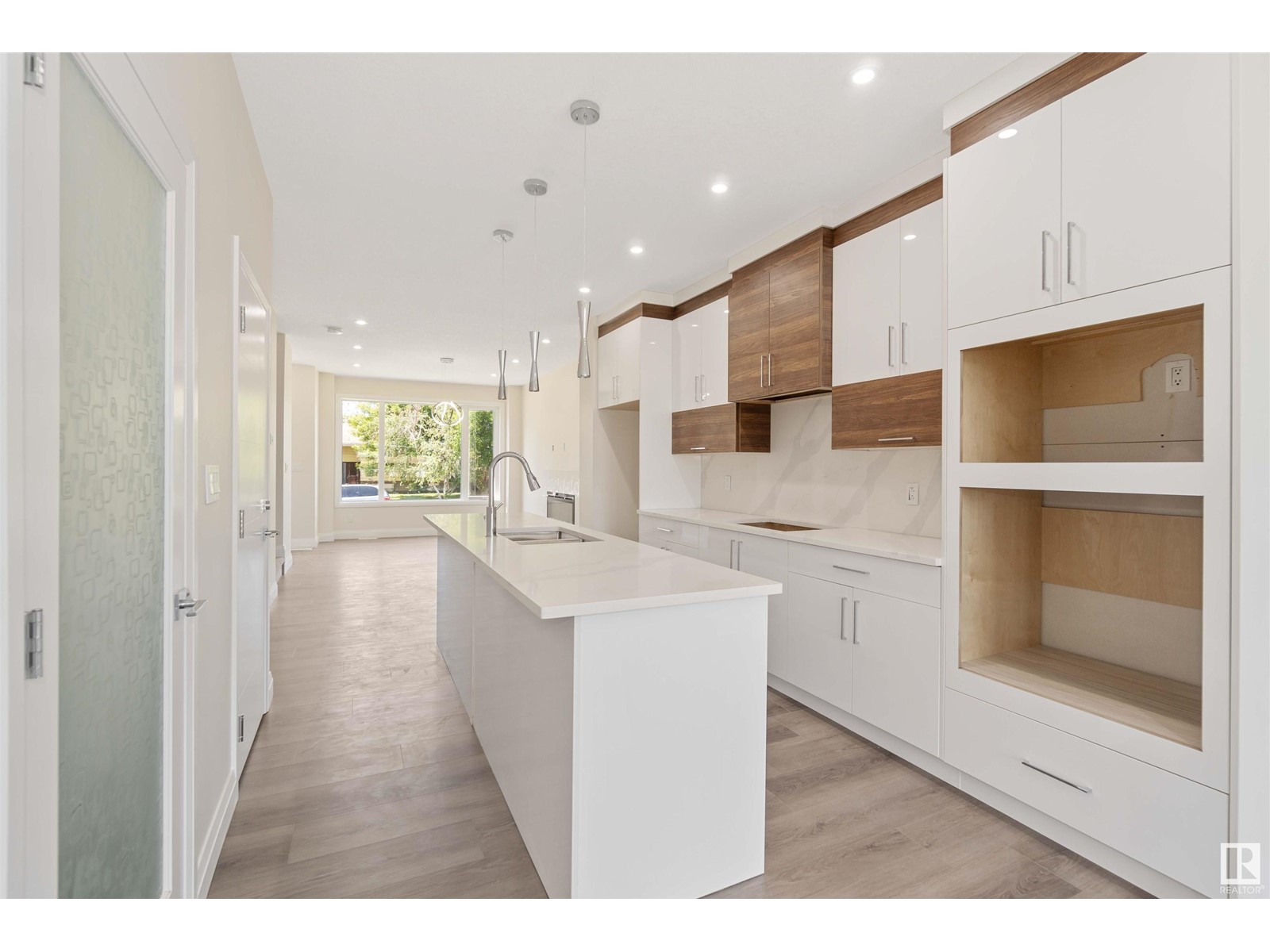8731 154 St Nw Edmonton, Alberta T5R 1S6
$649,000
Modern 3bed/2.5bath PLUS 2 bedroom/1bath legal suite with separate entrance. The home offers over 1800 sqft above grade, double detached garage (will be built). On the main-floor, the open concept connects your dining, kitchen & living room, complete with a powder room. Upstairs, you have 3 well sized bedrooms, a full bath, conveniently located laundry room, and massive primary suite with large windows, vaulted veilings, a walk in closet & 5pc ensuite. In the basement, a fully contained 2bed/1bath legal suite with full kitchen, laundry, and living room. This home is ideal for a single family who wants lower mortgage payments by renting the basement. Close to all amenities, schools, transportation, rover valley, short commute to downtown. (id:47041)
Property Details
| MLS® Number | E4397588 |
| Property Type | Single Family |
| Neigbourhood | Jasper Park |
| Amenities Near By | Schools, Shopping |
| Structure | Deck |
Building
| Bathroom Total | 4 |
| Bedrooms Total | 5 |
| Amenities | Vinyl Windows |
| Appliances | Garage Door Opener Remote(s), Garage Door Opener, Dryer, Refrigerator, Two Stoves, Two Washers, Dishwasher |
| Basement Development | Finished |
| Basement Features | Suite |
| Basement Type | Full (finished) |
| Constructed Date | 2023 |
| Construction Style Attachment | Detached |
| Fire Protection | Smoke Detectors |
| Fireplace Fuel | Electric |
| Fireplace Present | Yes |
| Fireplace Type | Insert |
| Half Bath Total | 1 |
| Heating Type | Forced Air |
| Stories Total | 2 |
| Size Interior | 1819.1009 Sqft |
| Type | House |
Parking
| Detached Garage |
Land
| Acreage | No |
| Land Amenities | Schools, Shopping |
| Size Irregular | 343.58 |
| Size Total | 343.58 M2 |
| Size Total Text | 343.58 M2 |
Rooms
| Level | Type | Length | Width | Dimensions |
|---|---|---|---|---|
| Basement | Bedroom 4 | 9.3 m | 9.5 m | 9.3 m x 9.5 m |
| Basement | Bedroom 5 | 11.1 m | 8.11 m | 11.1 m x 8.11 m |
| Basement | Recreation Room | 26.9 m | 10.4 m | 26.9 m x 10.4 m |
| Basement | Other | 9.7 m | 14.8 m | 9.7 m x 14.8 m |
| Main Level | Living Room | 17.9 m | 11.3 m | 17.9 m x 11.3 m |
| Main Level | Dining Room | 14.11 m | 10 m | 14.11 m x 10 m |
| Main Level | Kitchen | 15.4 m | 10 m | 15.4 m x 10 m |
| Main Level | Pantry | 6 m | 5 m | 6 m x 5 m |
| Upper Level | Primary Bedroom | 17.1 m | 11.4 m | 17.1 m x 11.4 m |
| Upper Level | Bedroom 2 | 12 m | 10.1 m | 12 m x 10.1 m |
| Upper Level | Bedroom 3 | 12 m | 9.1 m | 12 m x 9.1 m |
| Upper Level | Laundry Room | 8.2 m | 3.5 m | 8.2 m x 3.5 m |































