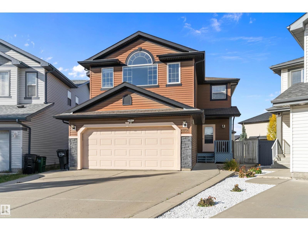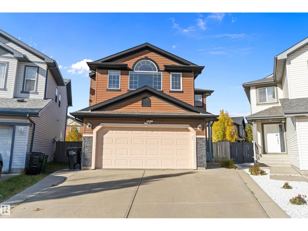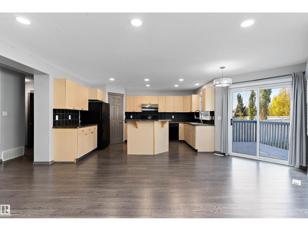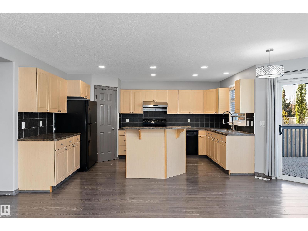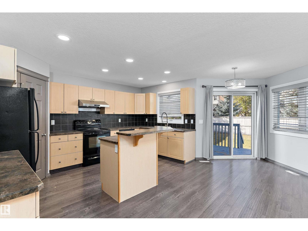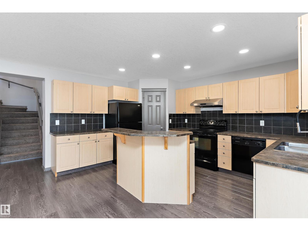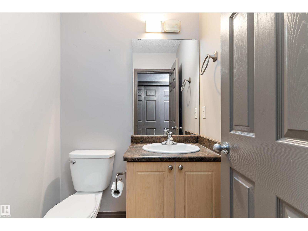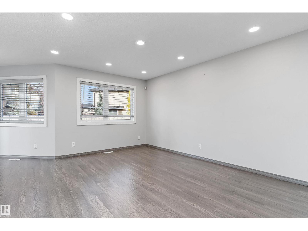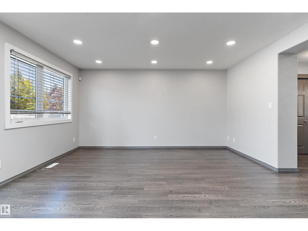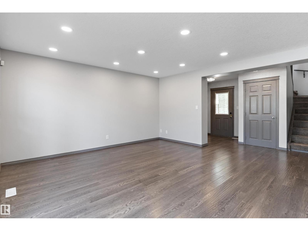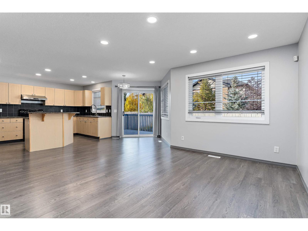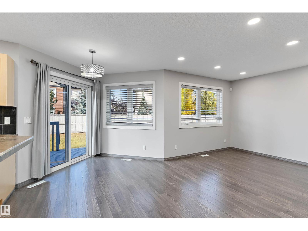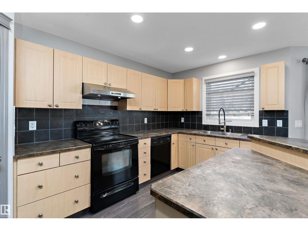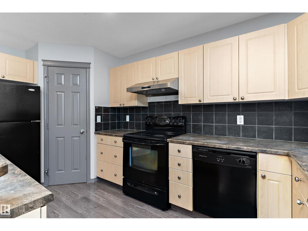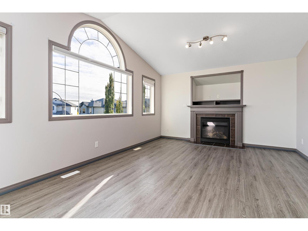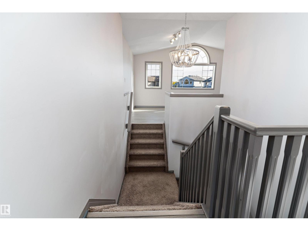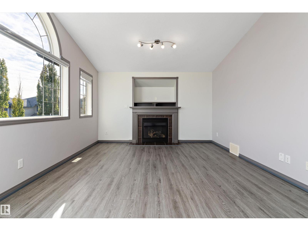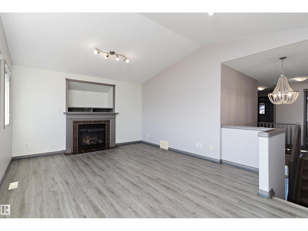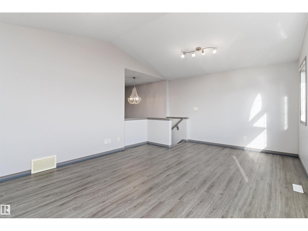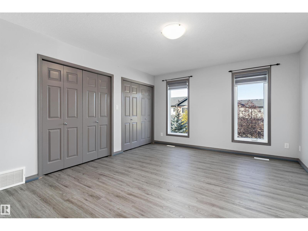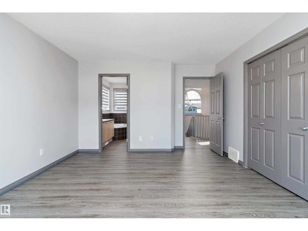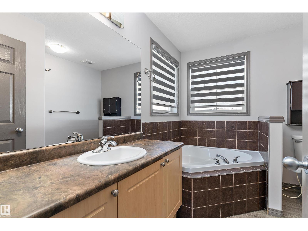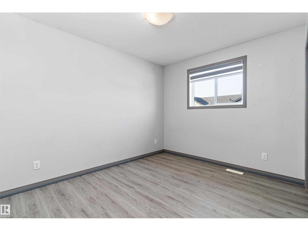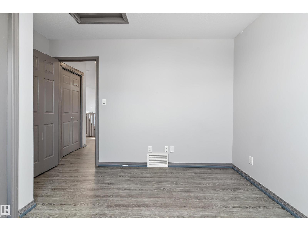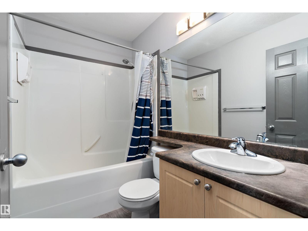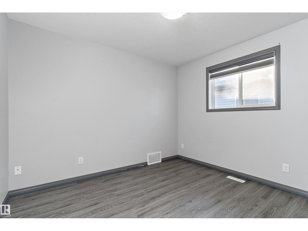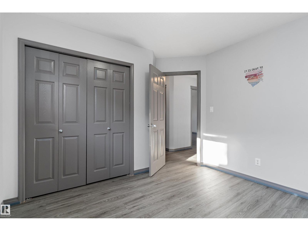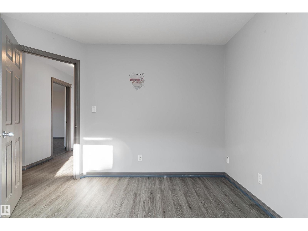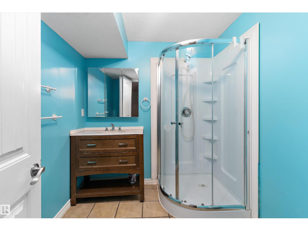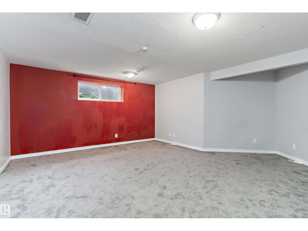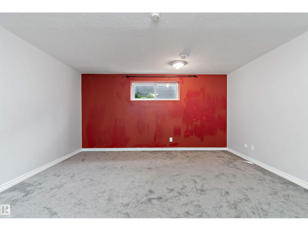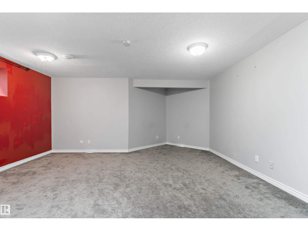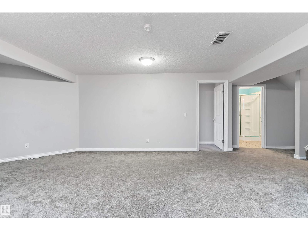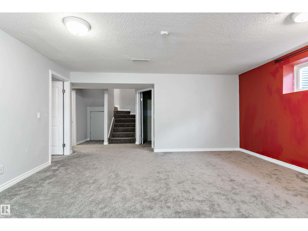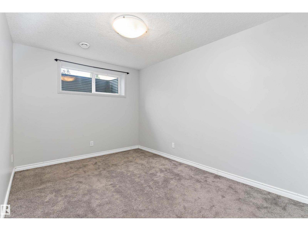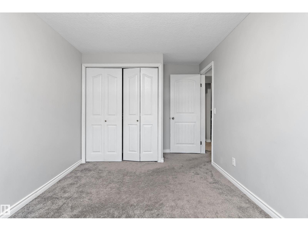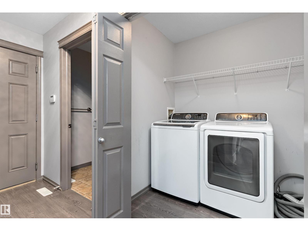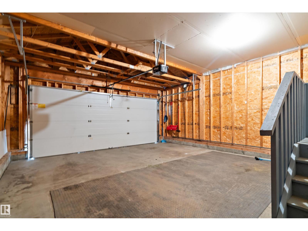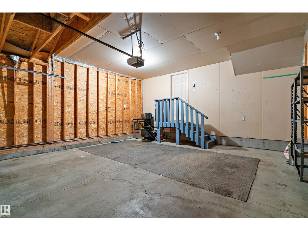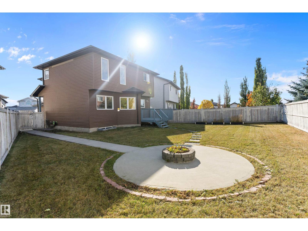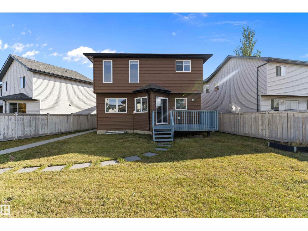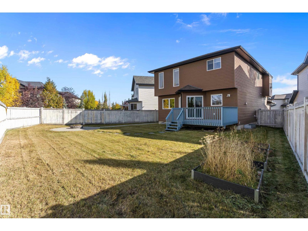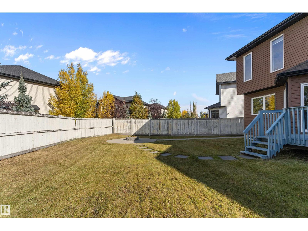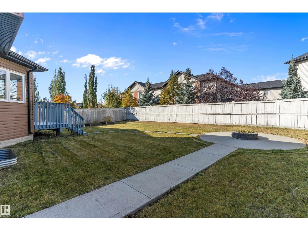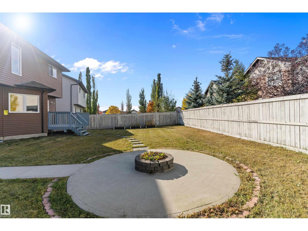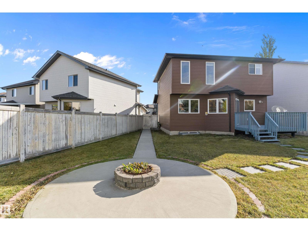4 Bedroom
4 Bathroom
1,890 ft2
Forced Air
$499,000
Welcome to this 4 bedroom 3.5 bath house located in a quite cul-de-sac in Klarvatten. This property comes with a double attached garage and over 1800sqft of living space. The basement comes fully finished with a full 3 piece bathroom and 1 extra bedroom. Upstairs offers a large bonus area with great sized windows allowing a lot of natural sun light. Accompanied by the bonus rooms are the 3 bedrooms, including the primary bedroom with a 4 piece ensuite. The backyard's ample space allows for the perfect entertainment spot. (id:47041)
Property Details
|
MLS® Number
|
E4461654 |
|
Property Type
|
Single Family |
|
Neigbourhood
|
Klarvatten |
|
Amenities Near By
|
Playground, Public Transit, Schools, Shopping |
|
Features
|
Cul-de-sac |
|
Parking Space Total
|
4 |
|
Structure
|
Deck, Fire Pit |
Building
|
Bathroom Total
|
4 |
|
Bedrooms Total
|
4 |
|
Appliances
|
Dishwasher, Dryer, Garage Door Opener, Hood Fan, Refrigerator, Stove, Washer, Window Coverings |
|
Basement Development
|
Finished |
|
Basement Type
|
Full (finished) |
|
Constructed Date
|
2007 |
|
Construction Style Attachment
|
Detached |
|
Half Bath Total
|
1 |
|
Heating Type
|
Forced Air |
|
Stories Total
|
2 |
|
Size Interior
|
1,890 Ft2 |
|
Type
|
House |
Parking
Land
|
Acreage
|
No |
|
Land Amenities
|
Playground, Public Transit, Schools, Shopping |
|
Size Irregular
|
479.54 |
|
Size Total
|
479.54 M2 |
|
Size Total Text
|
479.54 M2 |
Rooms
| Level |
Type |
Length |
Width |
Dimensions |
|
Basement |
Bedroom 4 |
4.42 m |
2.79 m |
4.42 m x 2.79 m |
|
Main Level |
Living Room |
4.69 m |
2.92 m |
4.69 m x 2.92 m |
|
Main Level |
Dining Room |
3.25 m |
2.96 m |
3.25 m x 2.96 m |
|
Main Level |
Kitchen |
4.55 m |
3.75 m |
4.55 m x 3.75 m |
|
Upper Level |
Primary Bedroom |
4.98 m |
3.84 m |
4.98 m x 3.84 m |
|
Upper Level |
Bedroom 2 |
3.56 m |
3.45 m |
3.56 m x 3.45 m |
|
Upper Level |
Bedroom 3 |
3.31 m |
3.3 m |
3.31 m x 3.3 m |
|
Upper Level |
Bonus Room |
5.8 m |
3.96 m |
5.8 m x 3.96 m |
https://www.realtor.ca/real-estate/28976798/8736-178-av-nw-edmonton-klarvatten
