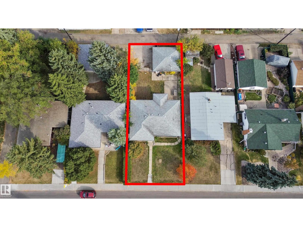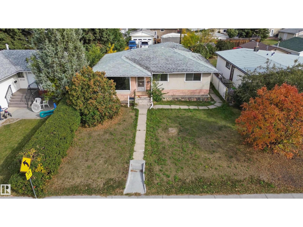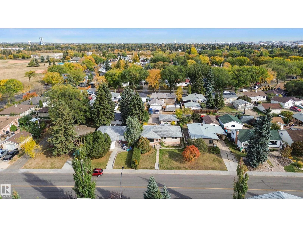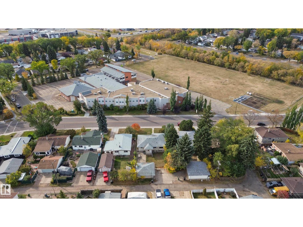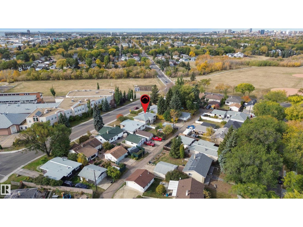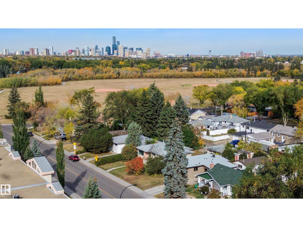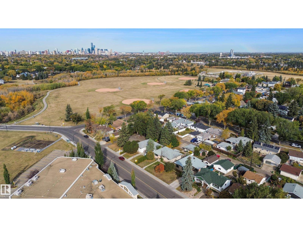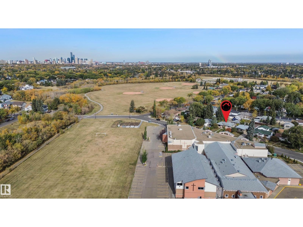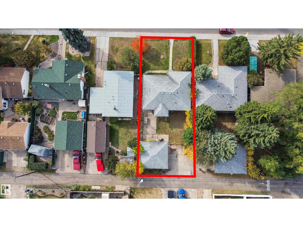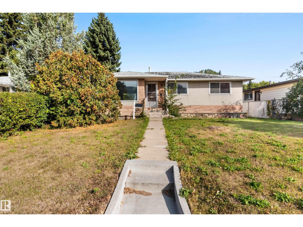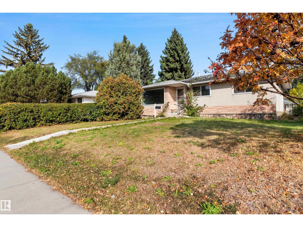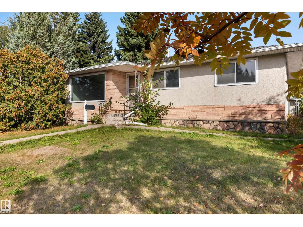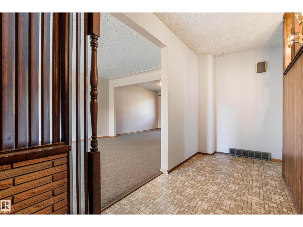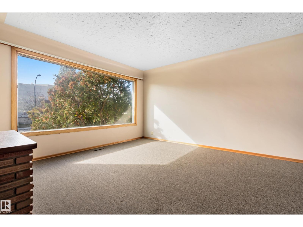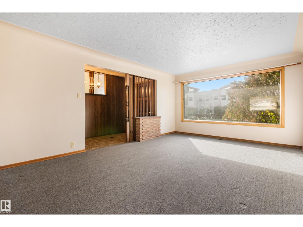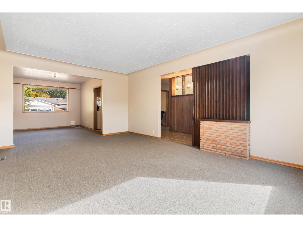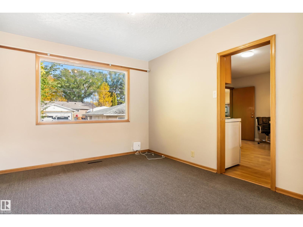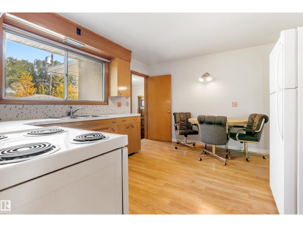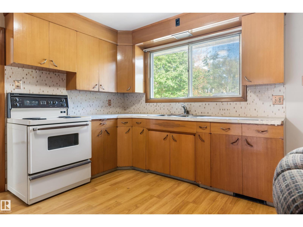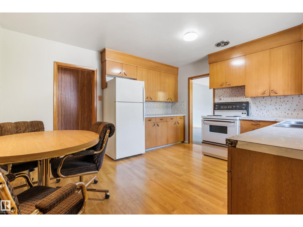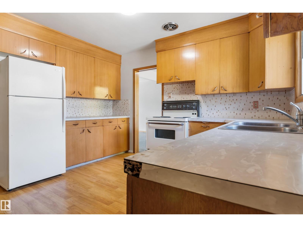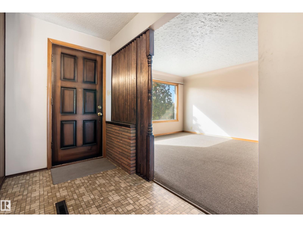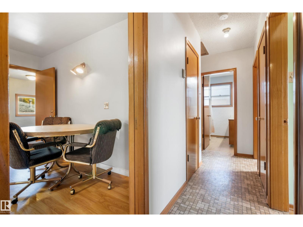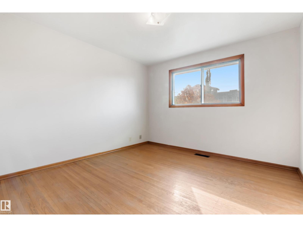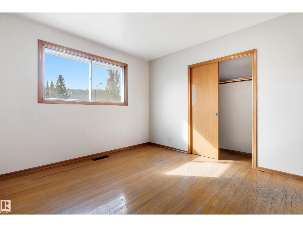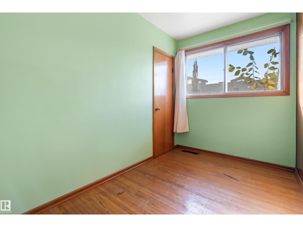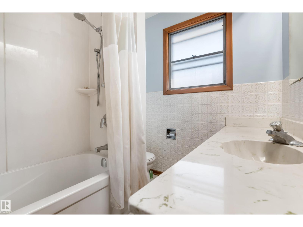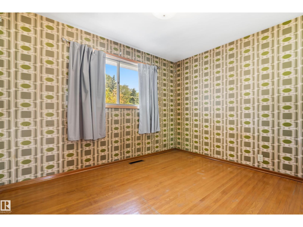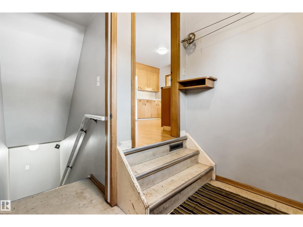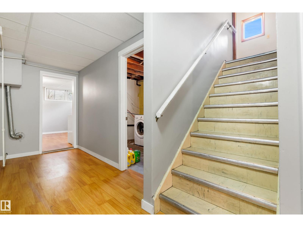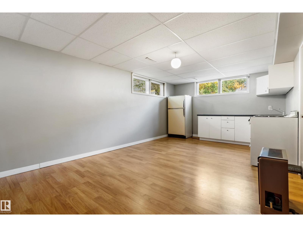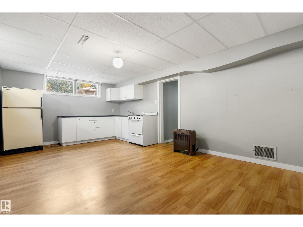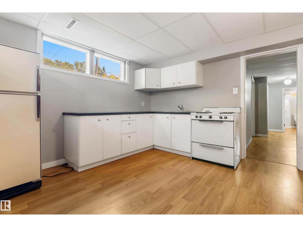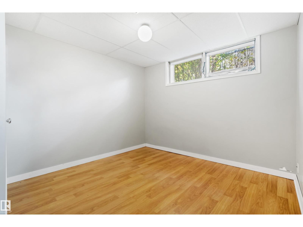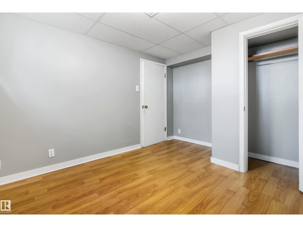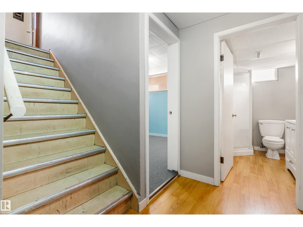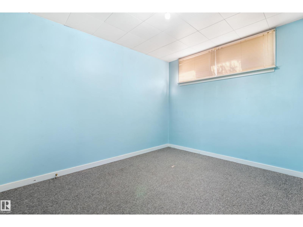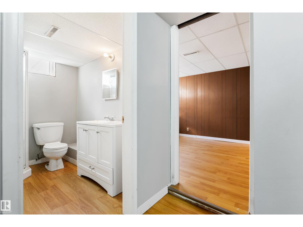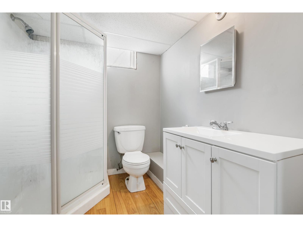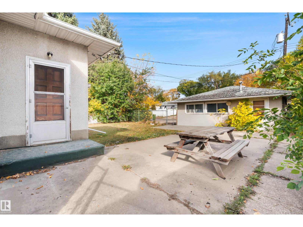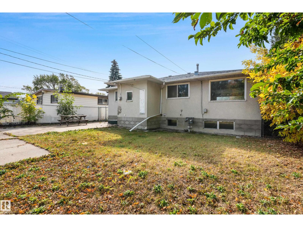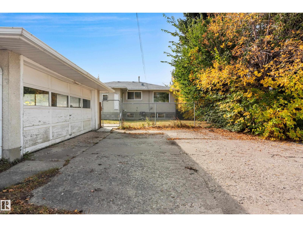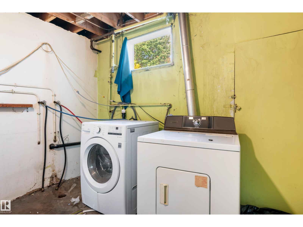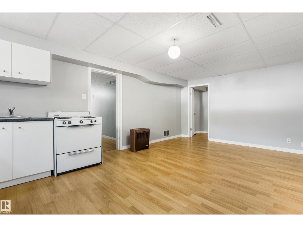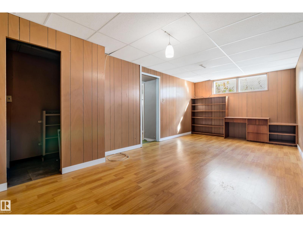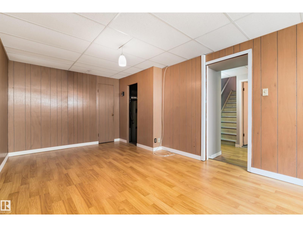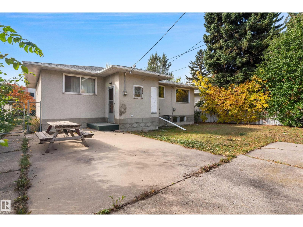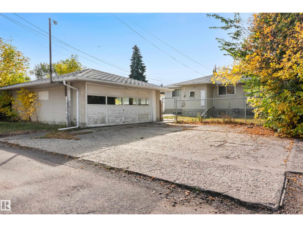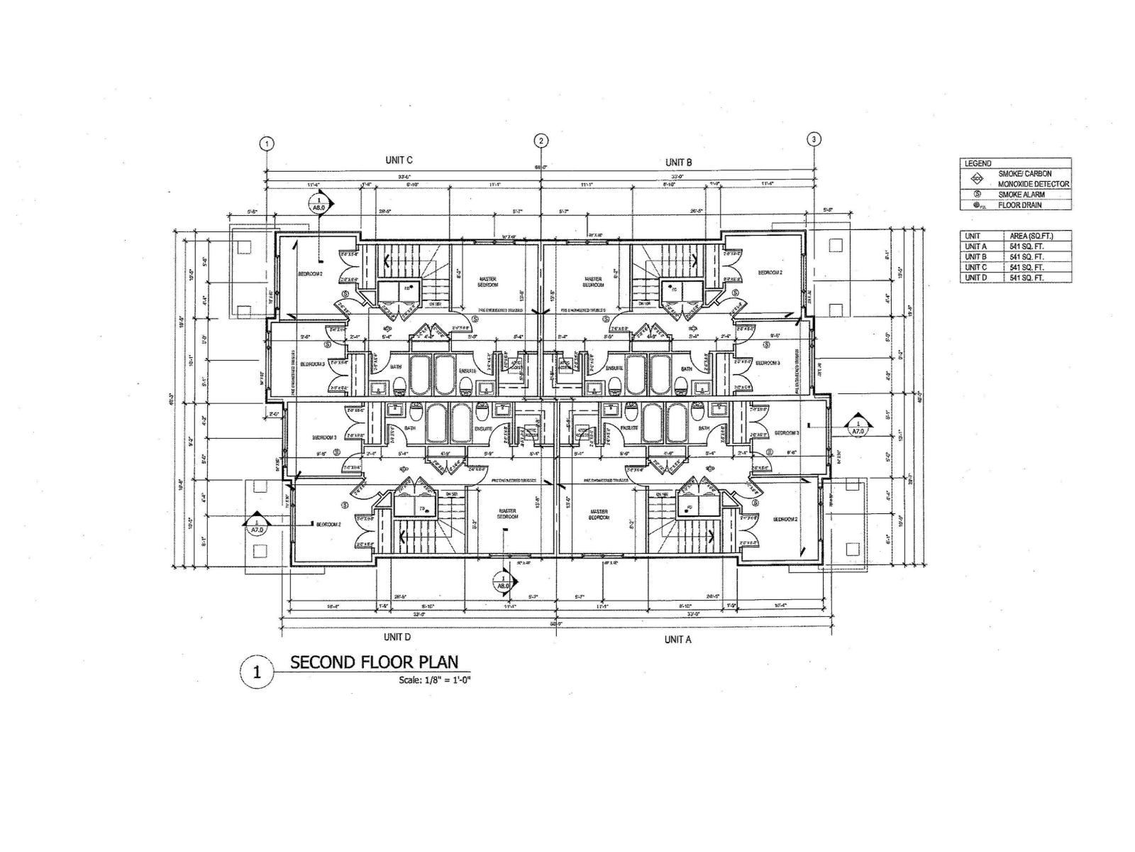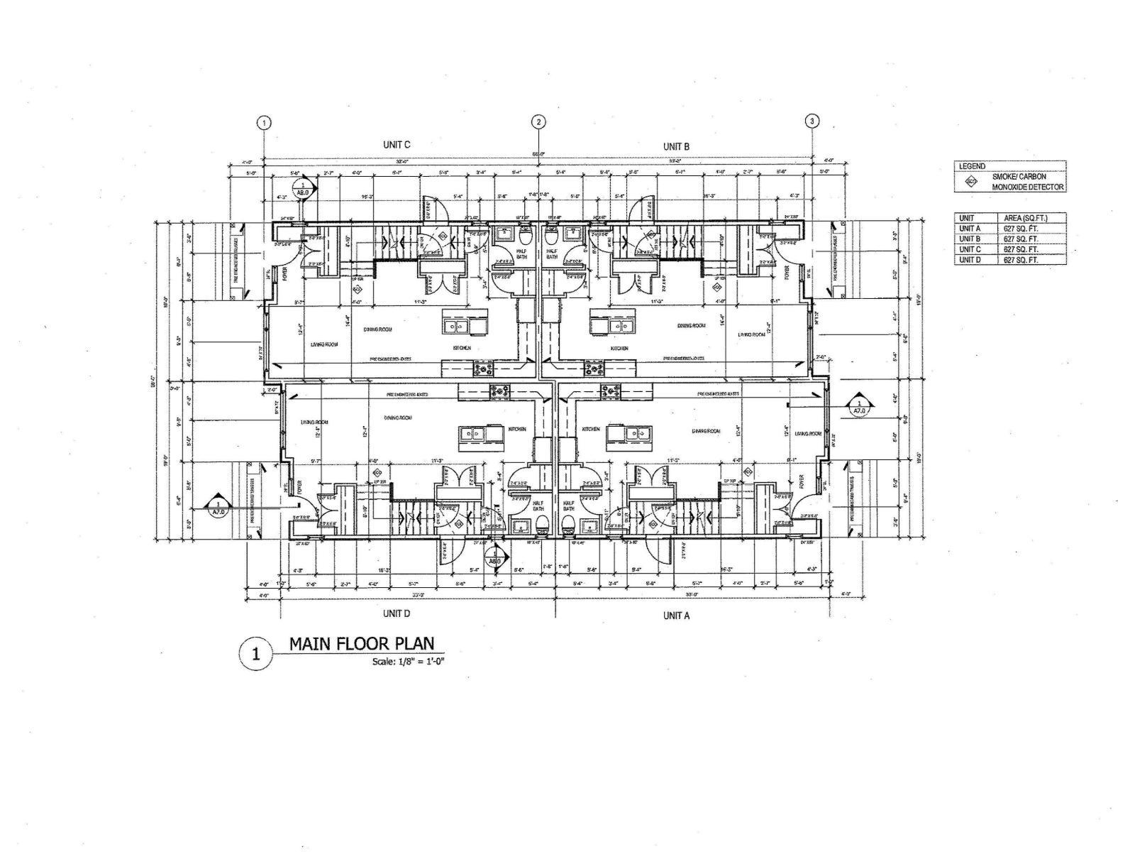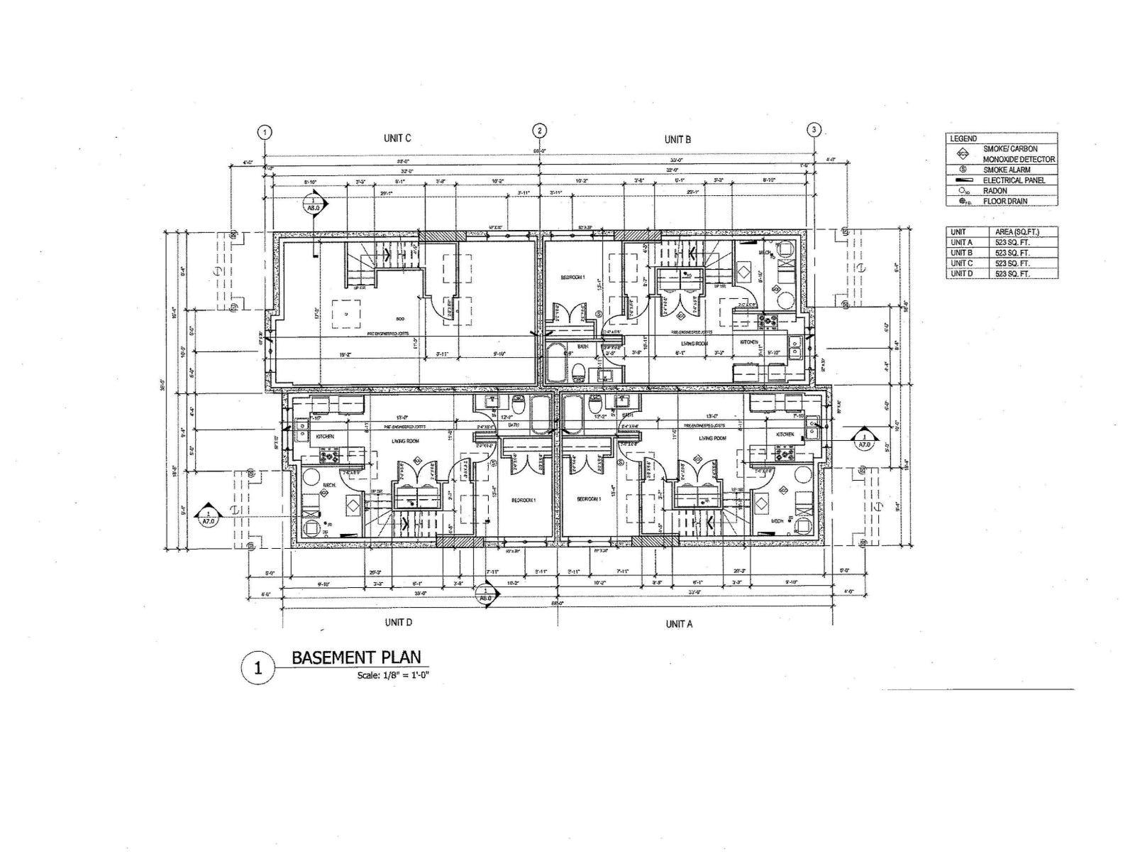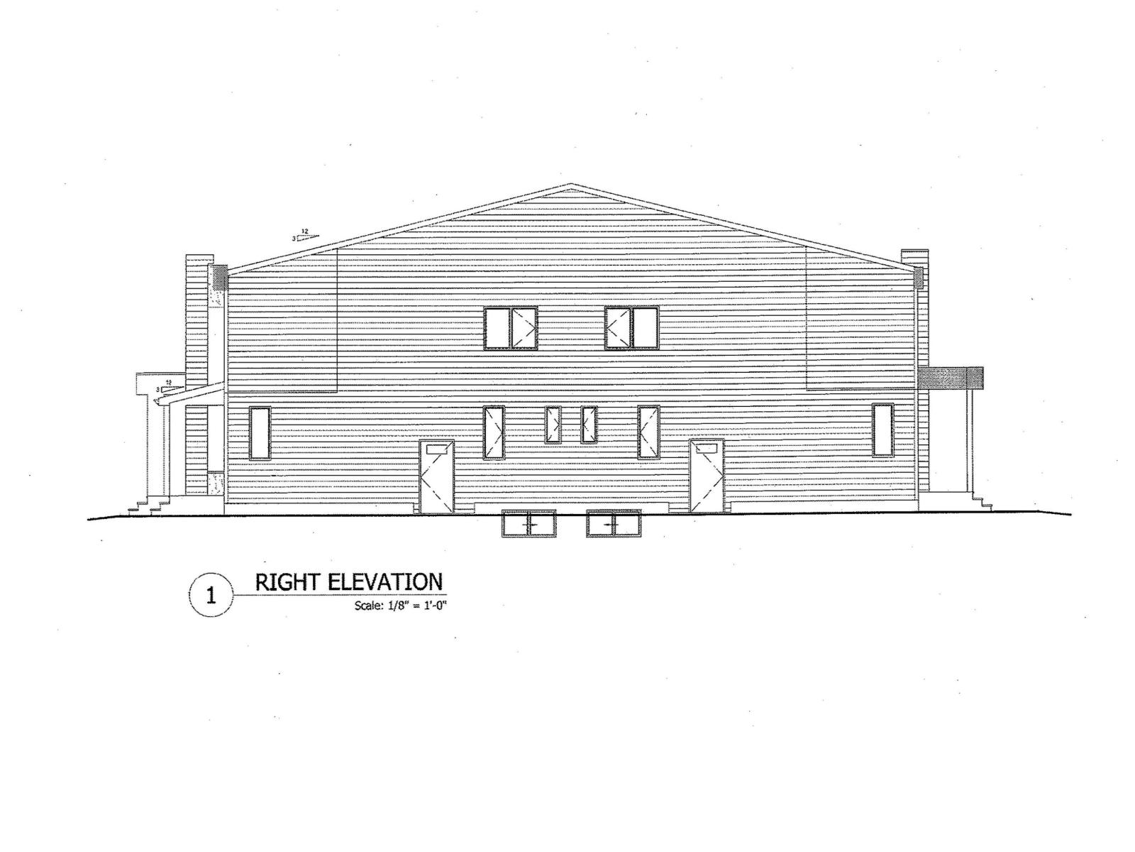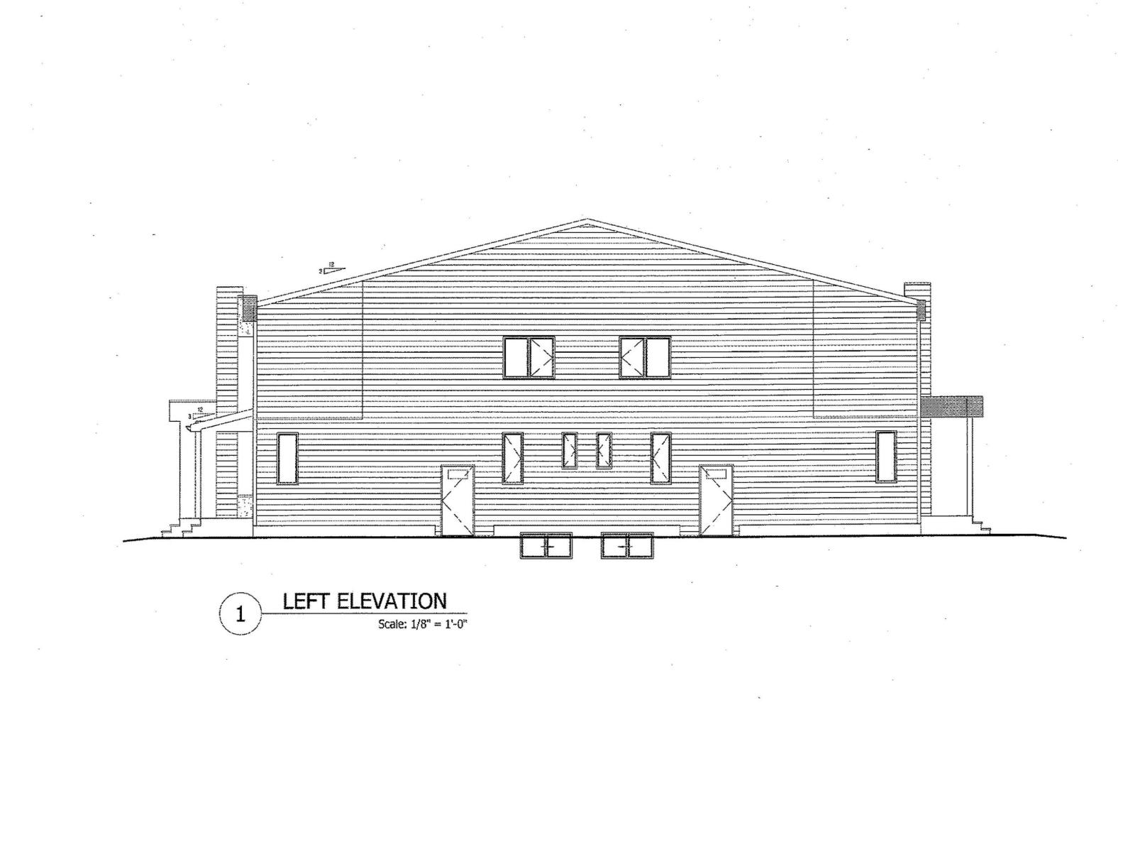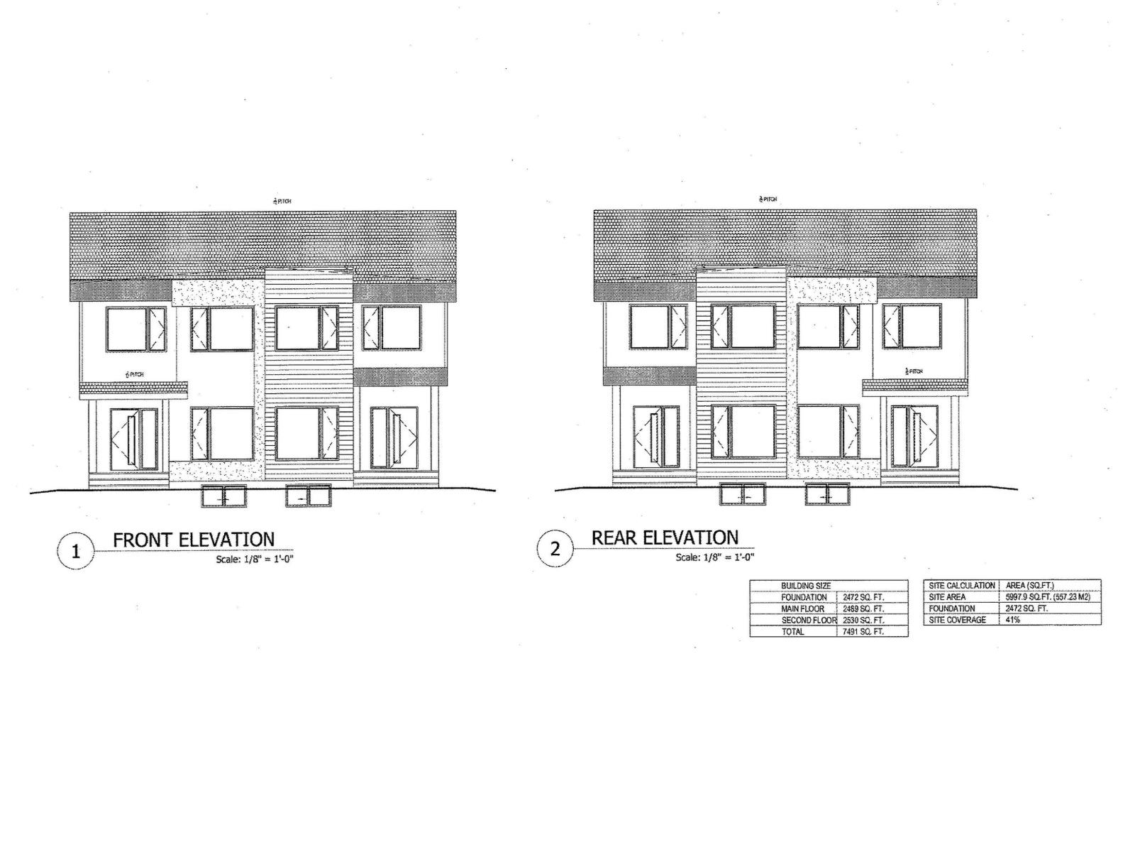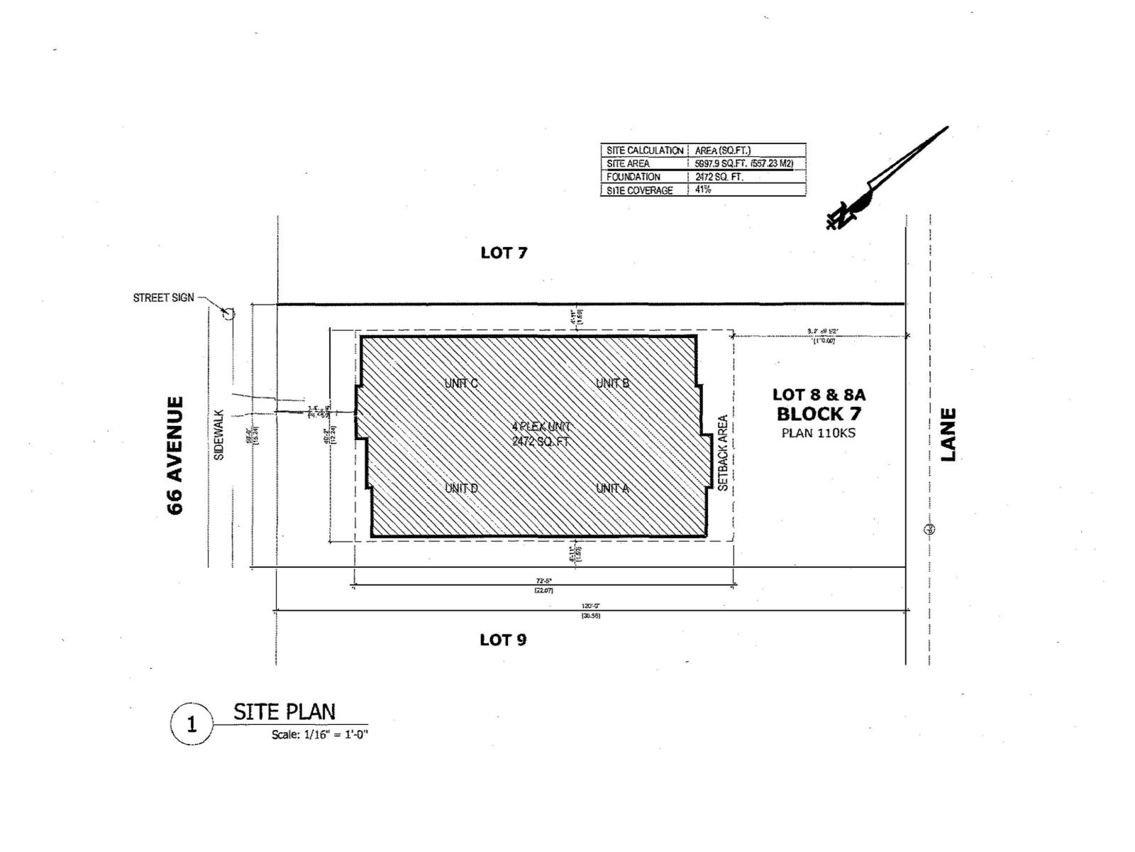4 Bedroom
2 Bathroom
1,221 ft2
Bungalow
Forced Air
$489,900
Fantastic Argyle location! Developers, builders, and investors — take notice of this excellent potential infill property. This 3-bedroom home with 4-piece bath on the main floor and a 2-bedroom in-law suite in the basement makes a great rental or redevelopment site. Comes with plans and drawings for 7 units. Close to parks, schools, public transportation, and other new developments in the area. Whether you are planning to develop or rent out until ready to build, this is the right location for you! Close to 6,000 sq. ft. lot size. (id:47041)
Property Details
|
MLS® Number
|
E4461235 |
|
Property Type
|
Single Family |
|
Neigbourhood
|
Argyll |
|
Amenities Near By
|
Playground, Public Transit, Schools |
|
Features
|
See Remarks, Flat Site, Lane |
|
Parking Space Total
|
2 |
Building
|
Bathroom Total
|
2 |
|
Bedrooms Total
|
4 |
|
Appliances
|
Refrigerator, Two Stoves |
|
Architectural Style
|
Bungalow |
|
Basement Development
|
Finished |
|
Basement Type
|
Full (finished) |
|
Constructed Date
|
1958 |
|
Construction Style Attachment
|
Detached |
|
Fire Protection
|
Smoke Detectors |
|
Heating Type
|
Forced Air |
|
Stories Total
|
1 |
|
Size Interior
|
1,221 Ft2 |
|
Type
|
House |
Parking
Land
|
Acreage
|
No |
|
Fence Type
|
Fence |
|
Land Amenities
|
Playground, Public Transit, Schools |
|
Size Irregular
|
557.11 |
|
Size Total
|
557.11 M2 |
|
Size Total Text
|
557.11 M2 |
Rooms
| Level |
Type |
Length |
Width |
Dimensions |
|
Basement |
Second Kitchen |
|
|
Measurements not available |
|
Basement |
Bedroom 5 |
|
|
Measurements not available |
|
Main Level |
Living Room |
5.67 m |
3.86 m |
5.67 m x 3.86 m |
|
Main Level |
Dining Room |
3.69 m |
3.08 m |
3.69 m x 3.08 m |
|
Main Level |
Kitchen |
4.13 m |
3.7 m |
4.13 m x 3.7 m |
|
Main Level |
Primary Bedroom |
3.38 m |
3.38 m |
3.38 m x 3.38 m |
|
Main Level |
Bedroom 2 |
3.38 m |
1.95 m |
3.38 m x 1.95 m |
|
Main Level |
Bedroom 3 |
3.38 m |
2.66 m |
3.38 m x 2.66 m |
https://www.realtor.ca/real-estate/28963888/8736-66-av-nw-edmonton-argyll
