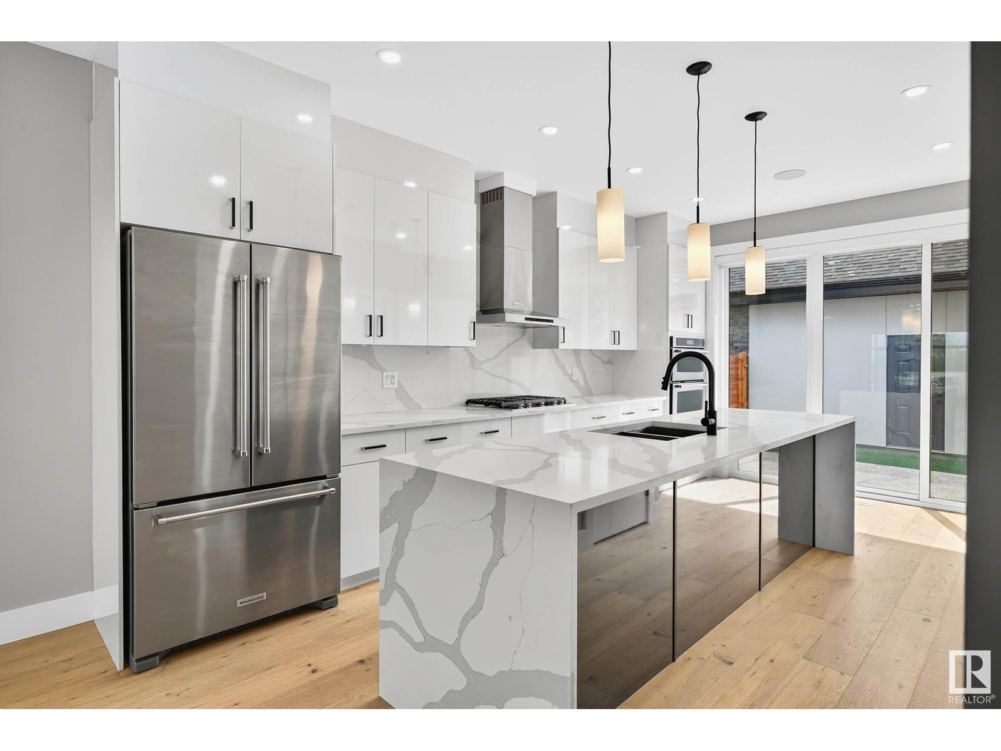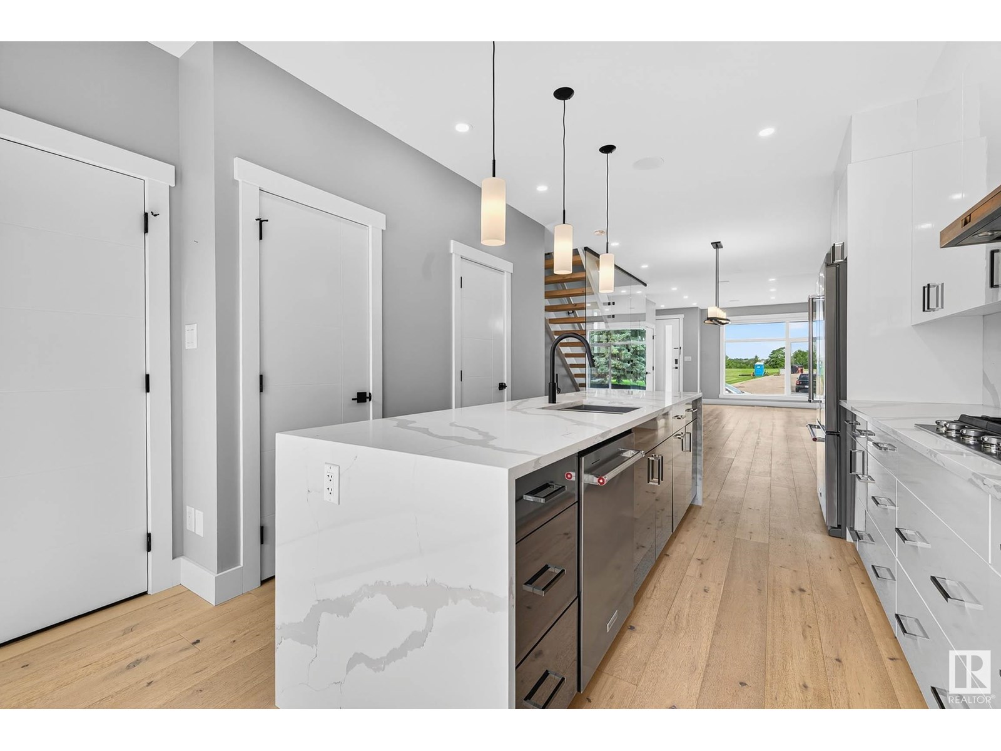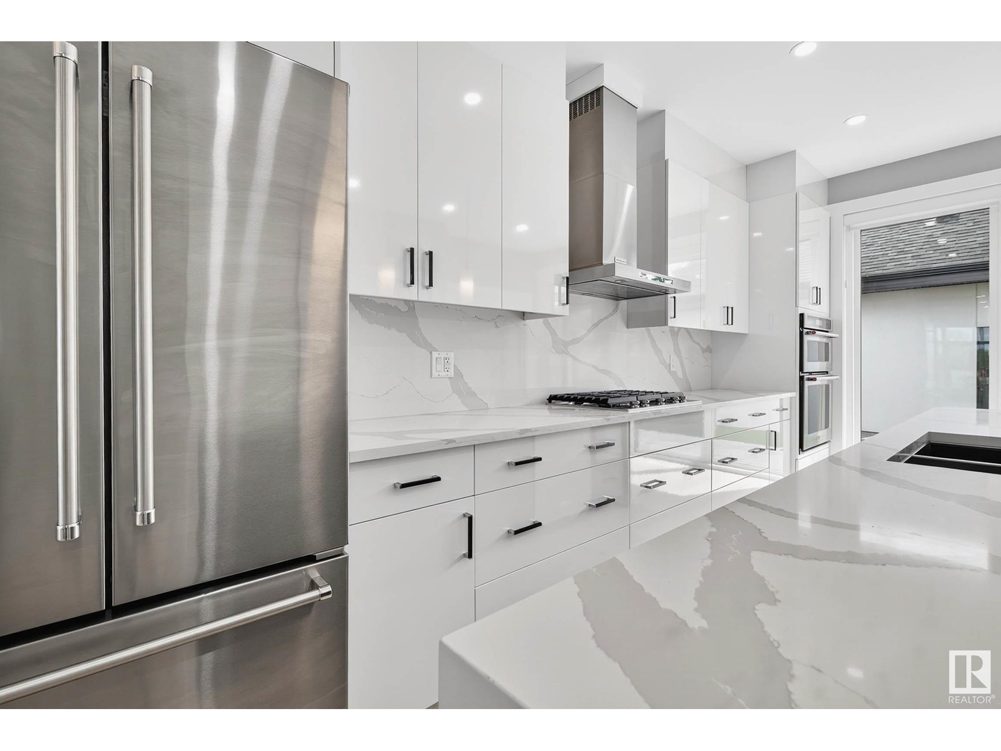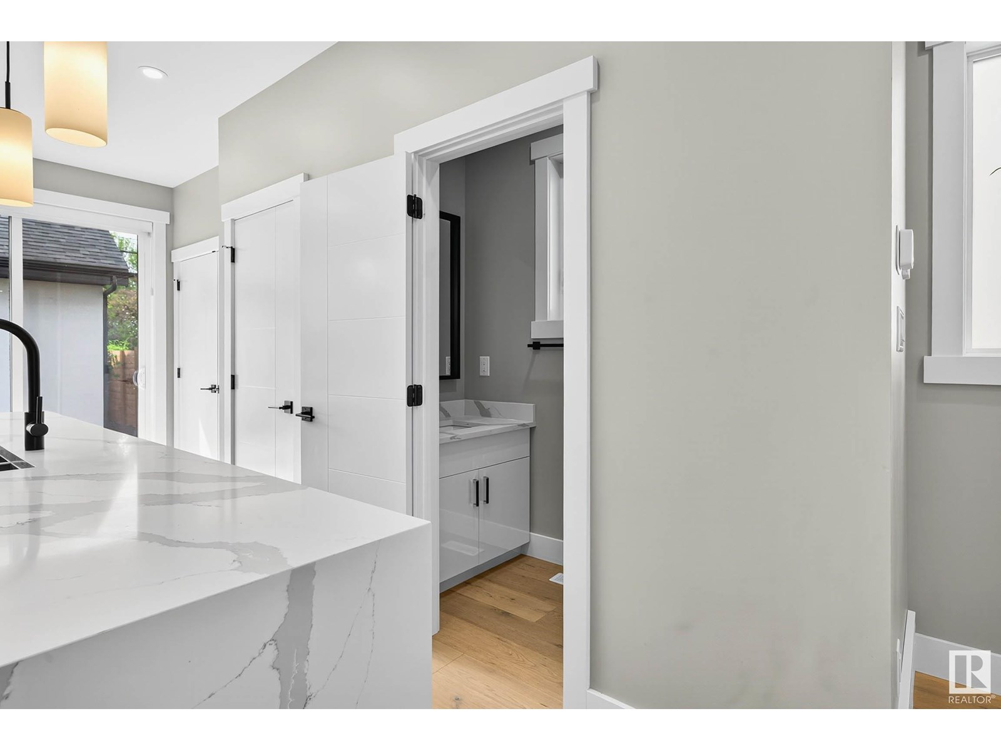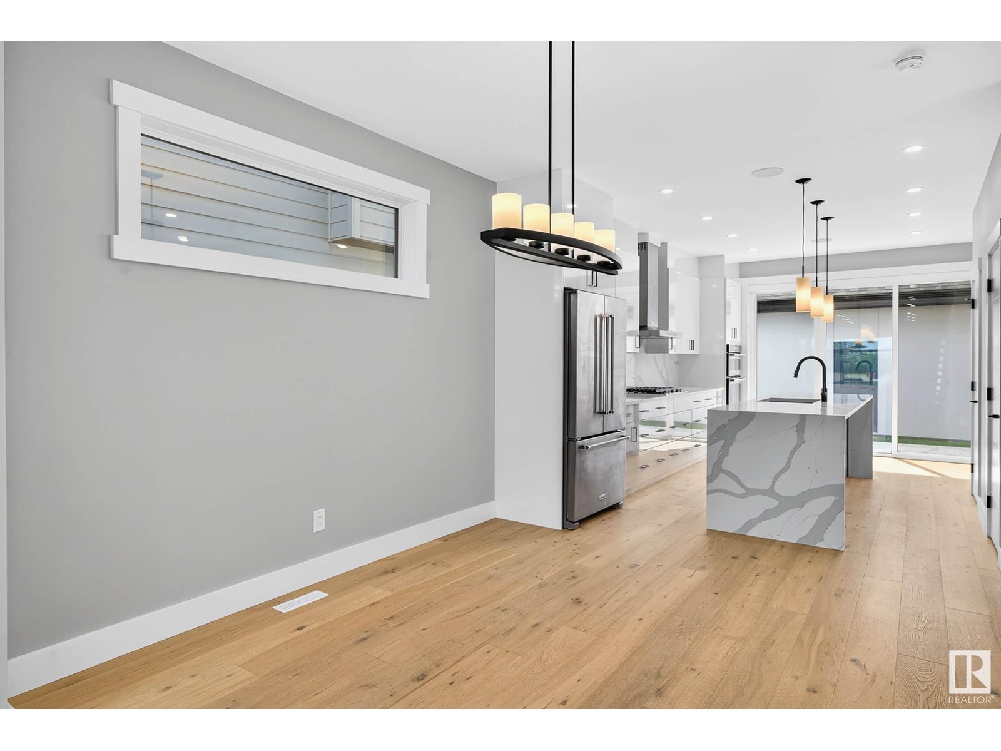5 Bedroom
5 Bathroom
1,971 ft2
Fireplace
Central Air Conditioning
Forced Air
$1,149,999
Welcome to this beautifully crafted infill home nestled in the highly sought-after STRATHEARN DRIVE!! A neighbourhood known for its serene streets, unbeatable proximity to downtown, + river valley trails. This gorgeous residence blends MODERN DESIGN with timeless quality, offering FIVE bedrooms, FIVE luxurious bathrooms, + thoughtful attention to detail throughout. Open concept mainfloor has 10' ceilings, wide-plank HARDWOOD FLOORING, + large windows that fill the space with natural light. Gourmet kitchen is a chef’s DREAM!! Complete with QUARTZ countertops, large island, S/S appliances + custom cabinetry. Upstairs, unwind in the elegant primary suite with spa-inspired ensuite, while two additional bedrooms + full bath offer comfort for family or guests. The FULLY FINISHED BASEMENT presents endless potential for a home office or gym. Situated in a community just minutes to cafes, schools, shopping, and LRT access. REFINED URBAN LIVING in one of YEG'S most charming historic neighbourhoods. WELCOME HOME!! (id:47041)
Property Details
|
MLS® Number
|
E4447710 |
|
Property Type
|
Single Family |
|
Neigbourhood
|
Strathearn |
|
Amenities Near By
|
Playground, Public Transit, Schools, Shopping |
|
Features
|
Park/reserve, Lane, Wet Bar, Closet Organizers, No Animal Home, No Smoking Home |
|
Structure
|
Deck |
|
View Type
|
Valley View, City View |
Building
|
Bathroom Total
|
5 |
|
Bedrooms Total
|
5 |
|
Amenities
|
Ceiling - 10ft, Ceiling - 9ft, Vinyl Windows |
|
Appliances
|
Dryer, Garage Door Opener Remote(s), Garage Door Opener, Hood Fan, Oven - Built-in, Refrigerator, Stove, Washer, Window Coverings, Wine Fridge, See Remarks, Dishwasher |
|
Basement Development
|
Finished |
|
Basement Type
|
Full (finished) |
|
Constructed Date
|
2021 |
|
Construction Style Attachment
|
Detached |
|
Cooling Type
|
Central Air Conditioning |
|
Fire Protection
|
Smoke Detectors |
|
Fireplace Fuel
|
Electric |
|
Fireplace Present
|
Yes |
|
Fireplace Type
|
Unknown |
|
Half Bath Total
|
2 |
|
Heating Type
|
Forced Air |
|
Stories Total
|
3 |
|
Size Interior
|
1,971 Ft2 |
|
Type
|
House |
Parking
Land
|
Acreage
|
No |
|
Fence Type
|
Fence |
|
Land Amenities
|
Playground, Public Transit, Schools, Shopping |
|
Size Irregular
|
253.07 |
|
Size Total
|
253.07 M2 |
|
Size Total Text
|
253.07 M2 |
Rooms
| Level |
Type |
Length |
Width |
Dimensions |
|
Basement |
Bedroom 4 |
3.03 m |
3.92 m |
3.03 m x 3.92 m |
|
Basement |
Bedroom 5 |
3.33 m |
2.66 m |
3.33 m x 2.66 m |
|
Basement |
Recreation Room |
5.8 m |
4.19 m |
5.8 m x 4.19 m |
|
Main Level |
Living Room |
5.42 m |
3.88 m |
5.42 m x 3.88 m |
|
Main Level |
Dining Room |
3.8 m |
4.33 m |
3.8 m x 4.33 m |
|
Main Level |
Kitchen |
5.28 m |
3.62 m |
5.28 m x 3.62 m |
|
Upper Level |
Family Room |
7.23 m |
4.33 m |
7.23 m x 4.33 m |
|
Upper Level |
Primary Bedroom |
3.65 m |
3.37 m |
3.65 m x 3.37 m |
|
Upper Level |
Bedroom 2 |
2.72 m |
3.13 m |
2.72 m x 3.13 m |
|
Upper Level |
Bedroom 3 |
2.74 m |
3.09 m |
2.74 m x 3.09 m |
https://www.realtor.ca/real-estate/28604580/8805-strathearn-dr-nw-edmonton-strathearn












