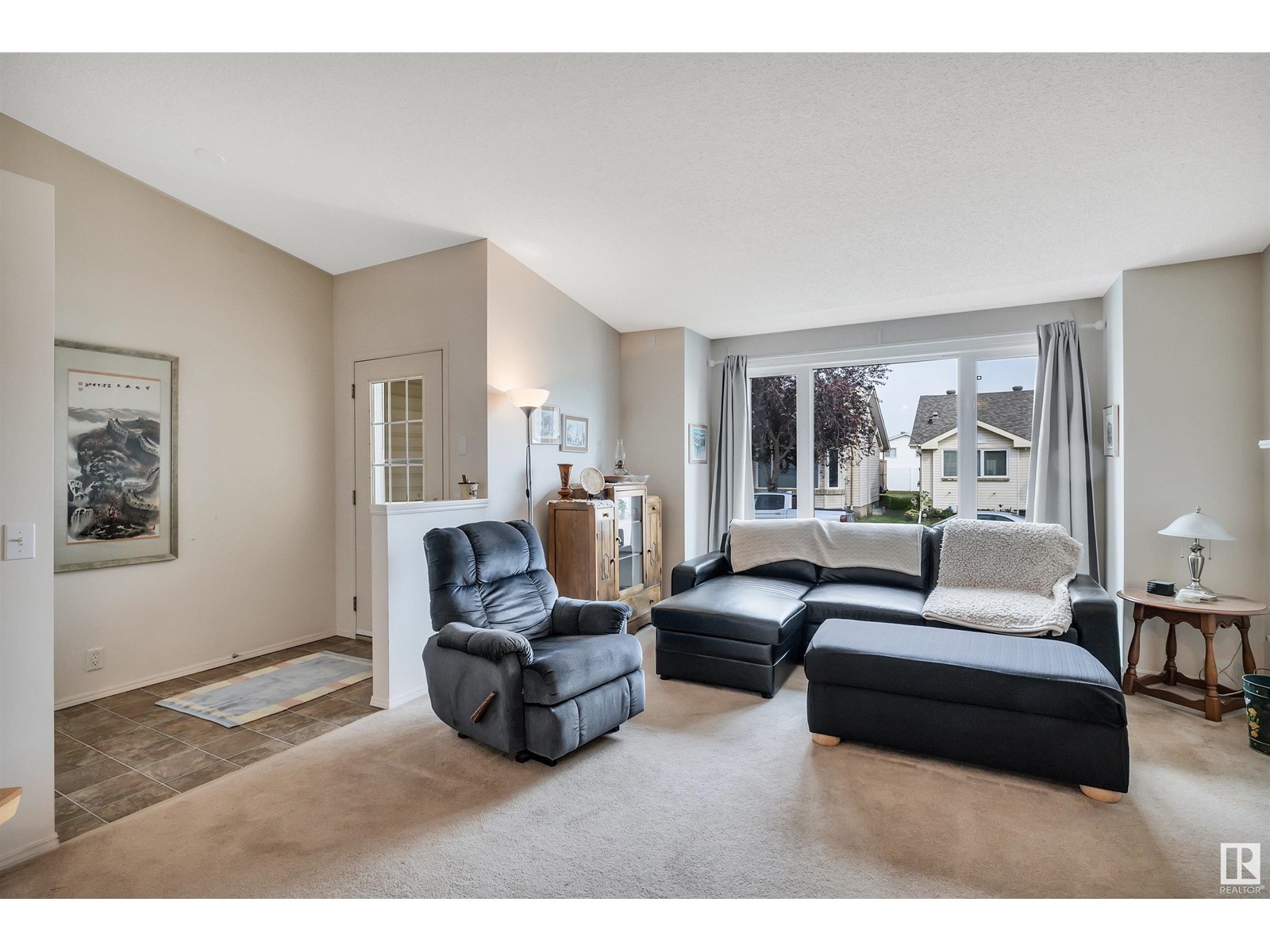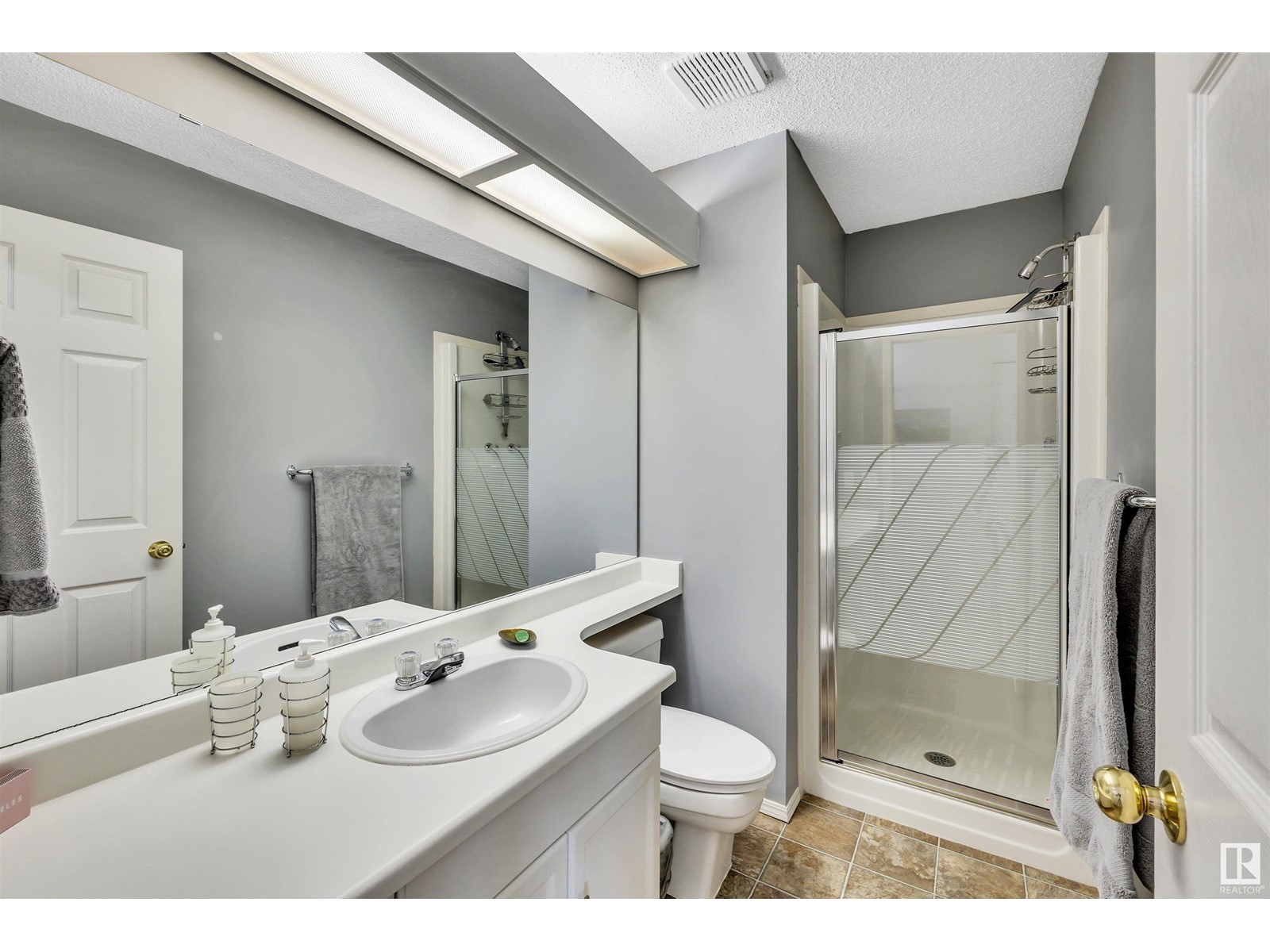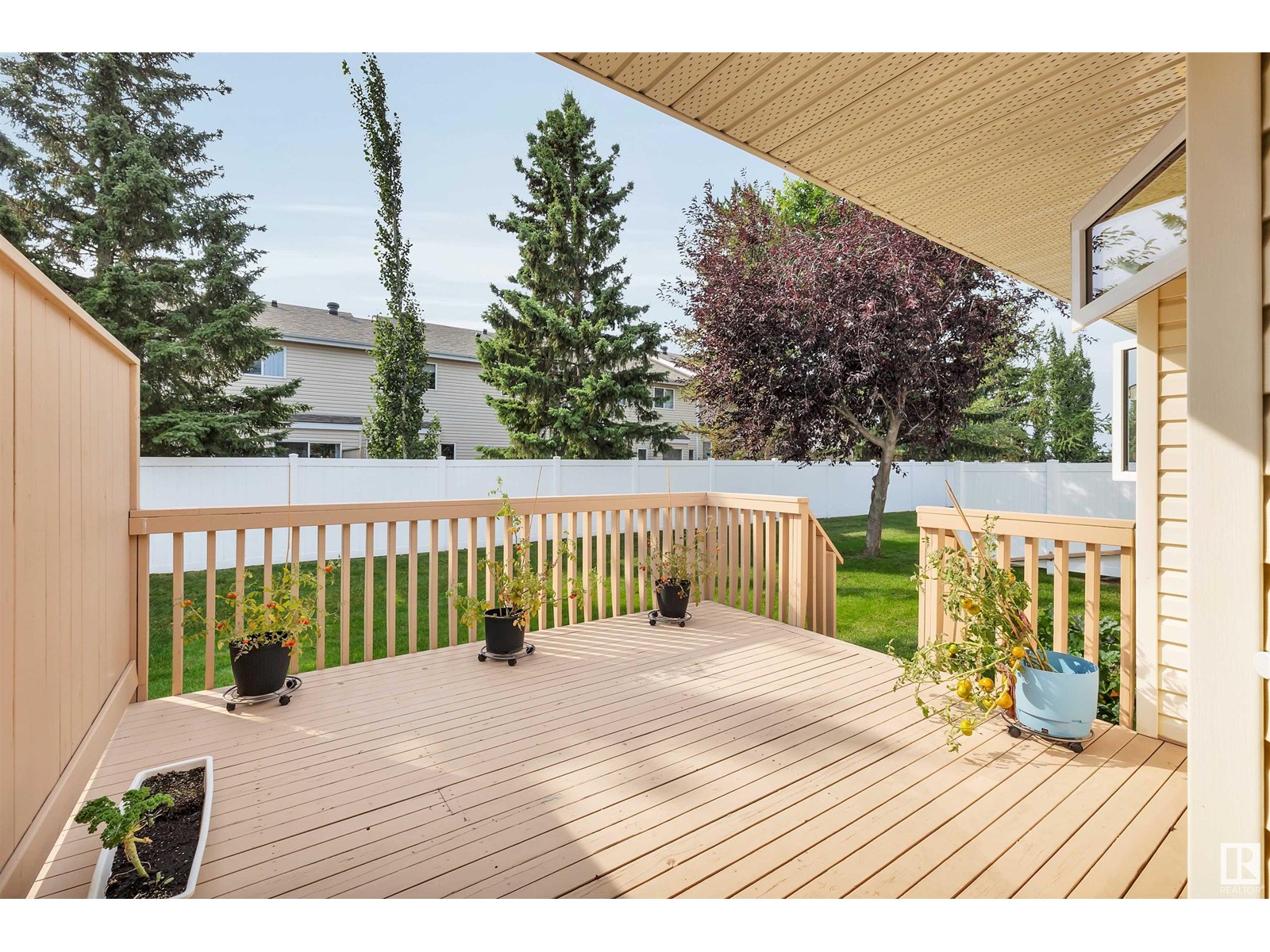8812 189 St Nw Edmonton, Alberta T5T 6C3
$339,900Maintenance, Exterior Maintenance, Insurance, Other, See Remarks, Landscaping, Cable TV
$490.94 Monthly
Maintenance, Exterior Maintenance, Insurance, Other, See Remarks, Landscaping, Cable TV
$490.94 MonthlyWelcome to this well maintained bungalow duplex. Entering is a spacious living room featuring gas f/p & triple paned windows of which both sides open. Large kitchen features brand new quartz countertop and ample cupboards. There is room for a kitchen table & chairs to over look the south facing backyard. The kitchen door leads to an 8x8 deck and backyard. The generous sized primary bedroom has a walk-in closet and enjoy the convenience of a 4-piece ensuite with jacuzzi tub. The main floor also includes a 2nd bedroom, 3 piece bathroom & laundry. Partially finished basement allows for a secondary lounge area. The unfinished basement area offers great opportunity to develop for your own needs. There is roughed in plumbing for a 3rd bathroom. This home includes 2022 triple paned ALL WEATHER windows including the basement windows. Brand new driveway, 2019 shingles and furnace. Double attached garage, 45+ community close to WEM, YMCA, EPL a seniors center and other amenities. Move in ready. (id:47041)
Property Details
| MLS® Number | E4406462 |
| Property Type | Single Family |
| Neigbourhood | Belmead |
| Amenities Near By | Golf Course, Public Transit, Shopping |
| Features | Cul-de-sac, Flat Site, Exterior Walls- 2x6" |
| Parking Space Total | 4 |
| Structure | Deck |
Building
| Bathroom Total | 2 |
| Bedrooms Total | 2 |
| Amenities | Vinyl Windows |
| Appliances | Alarm System, Dishwasher, Dryer, Garage Door Opener Remote(s), Garage Door Opener, Refrigerator, Stove, Washer |
| Architectural Style | Bungalow |
| Basement Development | Partially Finished |
| Basement Type | Full (partially Finished) |
| Constructed Date | 1997 |
| Construction Style Attachment | Semi-detached |
| Fire Protection | Smoke Detectors |
| Fireplace Fuel | Gas |
| Fireplace Present | Yes |
| Fireplace Type | Heatillator |
| Heating Type | Forced Air |
| Stories Total | 1 |
| Size Interior | 1272.6171 Sqft |
| Type | Duplex |
Parking
| Attached Garage |
Land
| Acreage | No |
| Land Amenities | Golf Course, Public Transit, Shopping |
| Size Irregular | 472.9 |
| Size Total | 472.9 M2 |
| Size Total Text | 472.9 M2 |
Rooms
| Level | Type | Length | Width | Dimensions |
|---|---|---|---|---|
| Main Level | Living Room | 4.75 m | 7.35 m | 4.75 m x 7.35 m |
| Main Level | Dining Room | 3.21 m | 3.46 m | 3.21 m x 3.46 m |
| Main Level | Kitchen | 3.39 m | 4.69 m | 3.39 m x 4.69 m |
| Main Level | Primary Bedroom | 3.94 m | 5.08 m | 3.94 m x 5.08 m |
| Main Level | Bedroom 2 | 3.07 m | 3.96 m | 3.07 m x 3.96 m |




































