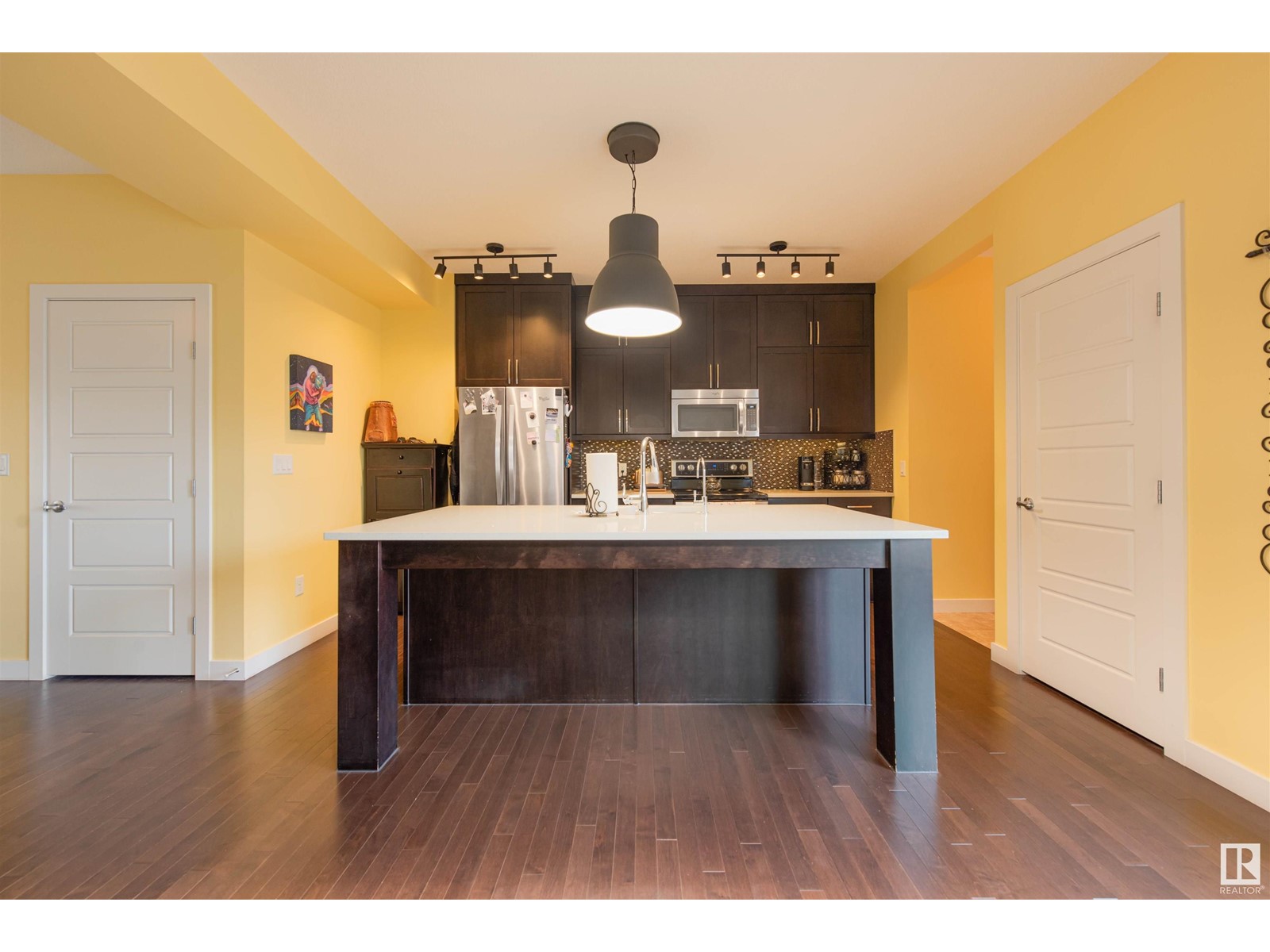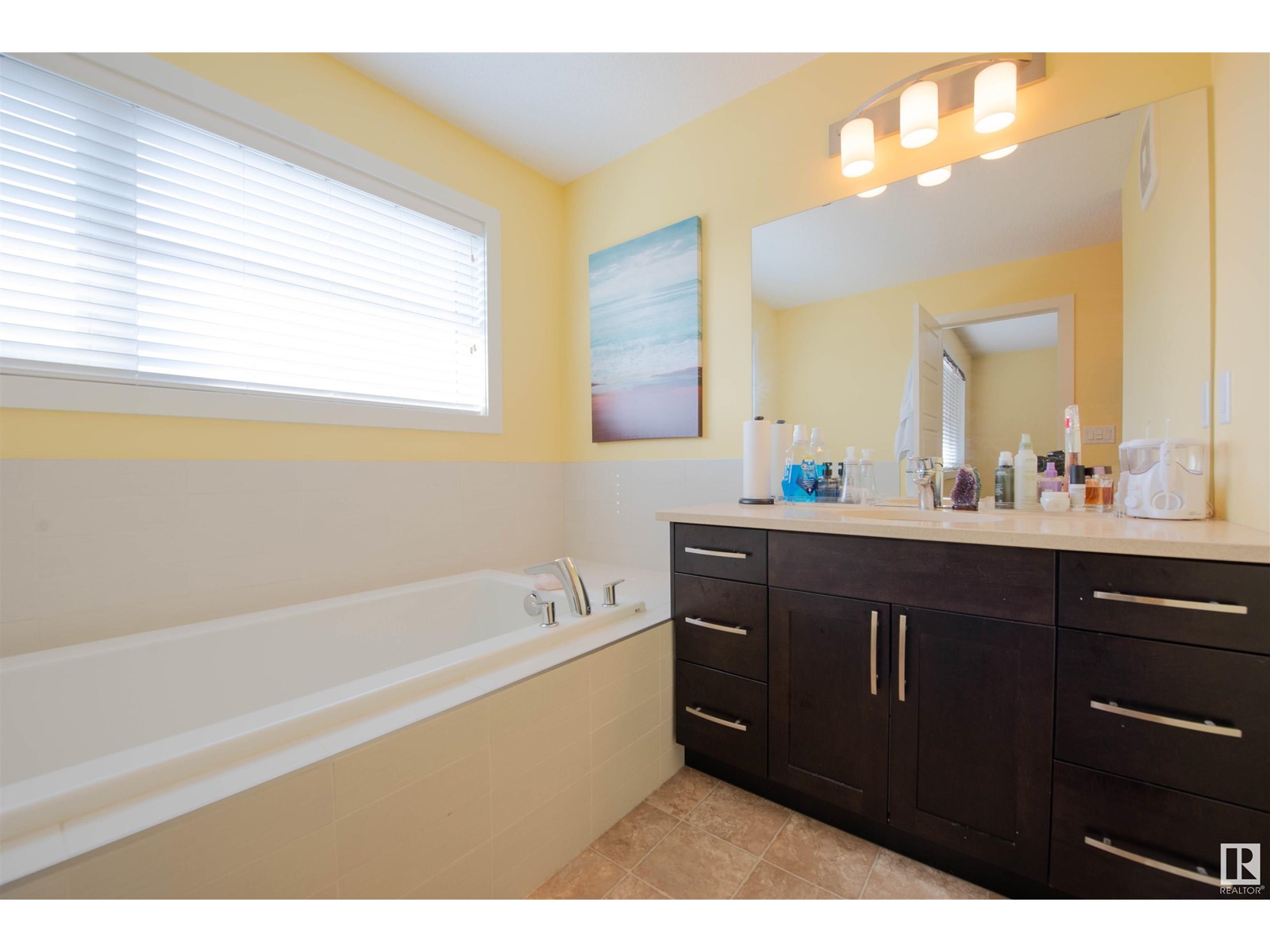3 Bedroom
3 Bathroom
1644.0797 sqft
Central Air Conditioning
Forced Air
$485,000
Welcome to this wonderful 2-storey home situated in the highly-desired Rosenthal community! Upon entry, youll immediately notice the open floor plan & welcoming feel! Living area is spacious with tons of natural light from the LARGE WINDOWS & hosts a beautiful dual-sided GAS FIREPLACE, setting the perfect ambiance! Kitchen & dining area is a culinary dream with rich, dark cabinetry (UP TO CEILING), SS appliances, trendy backsplash, & a LARGE ISLAND for additional seating/storage! The sliding patio doors lead to the OVERSIZED DECK as well, making it a convenient transition from inside to outside! Stackable laundry is situated on the MAIN LEVEL as well as a 2 PC bath!! Make your way upstairs to find the incredible primary complete w/a 5 PC ENSUITE incl. A SOAKER TUB! There are 2 additional bedrooms on the upper level as well as a 4 PC bath! LOW MAINTENANCE backyard is fully fenced, has a cement area for seating, & leads to the double garage detached! Don't miss your chance to view this amazing find! (id:47041)
Property Details
|
MLS® Number
|
E4405735 |
|
Property Type
|
Single Family |
|
Neigbourhood
|
Rosenthal (Edmonton) |
|
Amenities Near By
|
Playground, Public Transit, Schools, Shopping |
|
Features
|
See Remarks, Flat Site, Paved Lane, Park/reserve, Lane, No Animal Home, No Smoking Home |
|
Structure
|
Deck, Porch |
Building
|
Bathroom Total
|
3 |
|
Bedrooms Total
|
3 |
|
Amenities
|
Ceiling - 9ft, Vinyl Windows |
|
Appliances
|
Dishwasher, Dryer, Garage Door Opener Remote(s), Garage Door Opener, Refrigerator, Stove, Washer, Water Softener, Window Coverings |
|
Basement Development
|
Unfinished |
|
Basement Type
|
Full (unfinished) |
|
Constructed Date
|
2017 |
|
Construction Style Attachment
|
Detached |
|
Cooling Type
|
Central Air Conditioning |
|
Fire Protection
|
Smoke Detectors |
|
Half Bath Total
|
1 |
|
Heating Type
|
Forced Air |
|
Stories Total
|
2 |
|
Size Interior
|
1644.0797 Sqft |
|
Type
|
House |
Parking
Land
|
Acreage
|
No |
|
Fence Type
|
Fence |
|
Land Amenities
|
Playground, Public Transit, Schools, Shopping |
|
Size Irregular
|
325.69 |
|
Size Total
|
325.69 M2 |
|
Size Total Text
|
325.69 M2 |
Rooms
| Level |
Type |
Length |
Width |
Dimensions |
|
Main Level |
Living Room |
5.15 m |
4.93 m |
5.15 m x 4.93 m |
|
Main Level |
Dining Room |
3.41 m |
4.39 m |
3.41 m x 4.39 m |
|
Main Level |
Kitchen |
2.98 m |
4.2 m |
2.98 m x 4.2 m |
|
Main Level |
Primary Bedroom |
3.52 m |
5.02 m |
3.52 m x 5.02 m |
|
Main Level |
Bedroom 2 |
3.7 m |
3.03 m |
3.7 m x 3.03 m |
|
Main Level |
Bedroom 3 |
3.32 m |
3.82 m |
3.32 m x 3.82 m |
|
Main Level |
Laundry Room |
1.98 m |
2.44 m |
1.98 m x 2.44 m |































